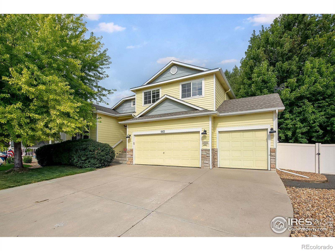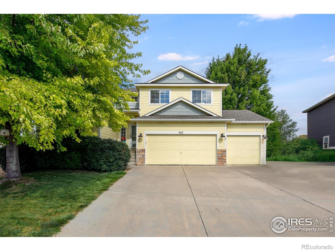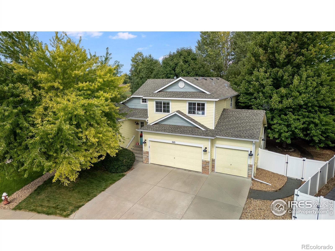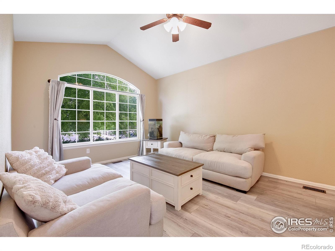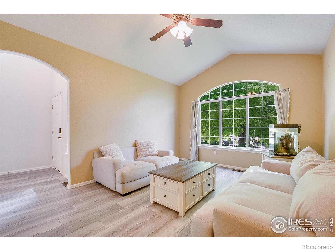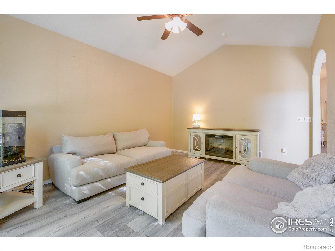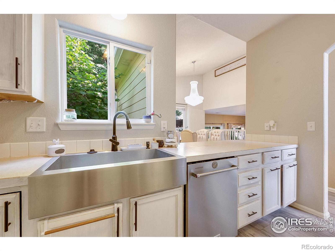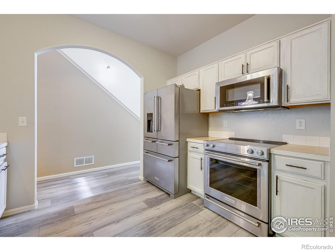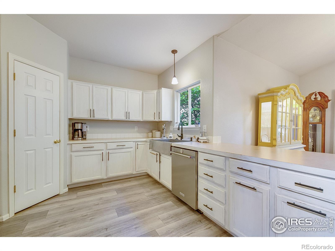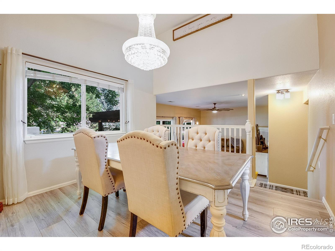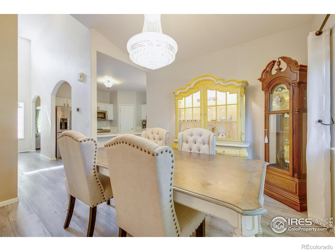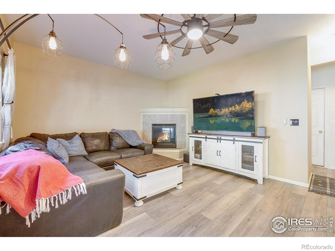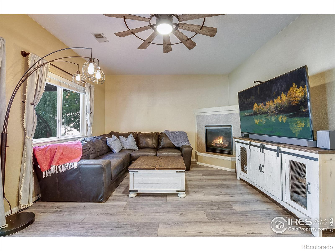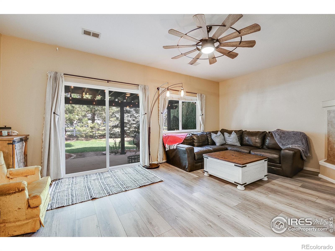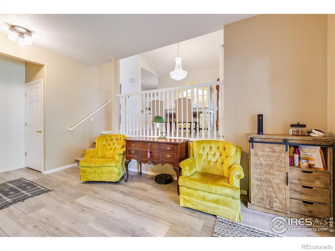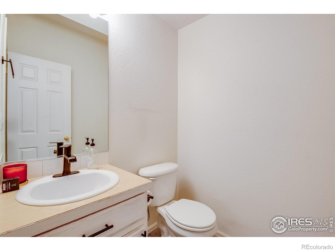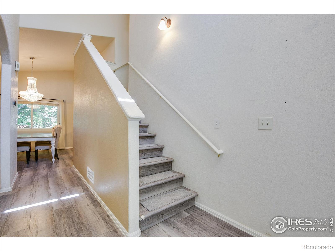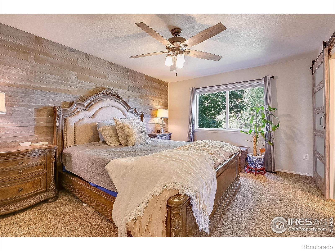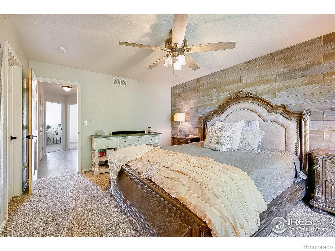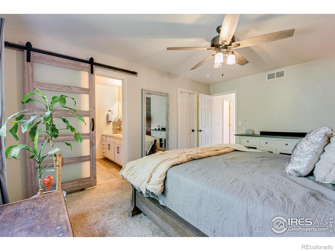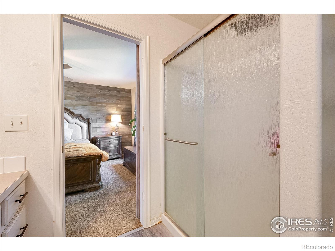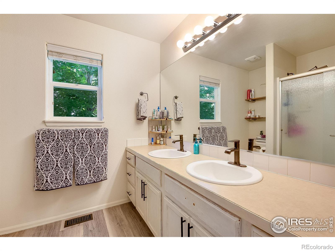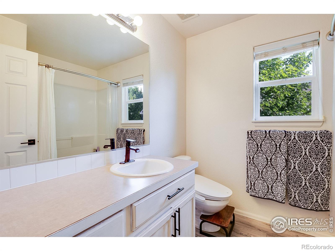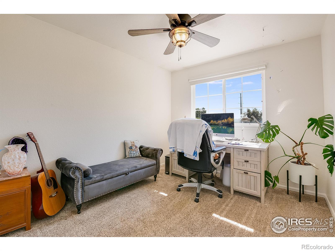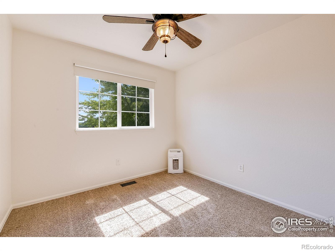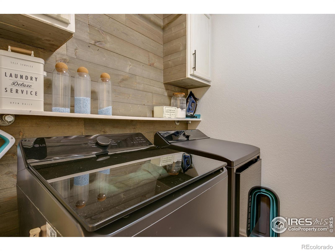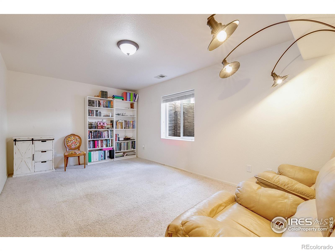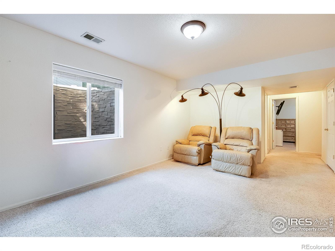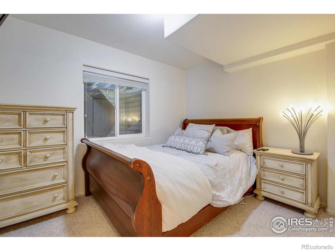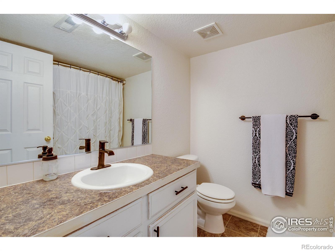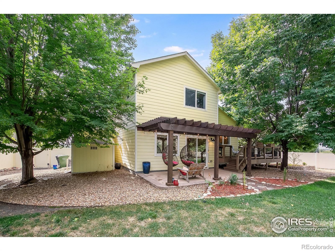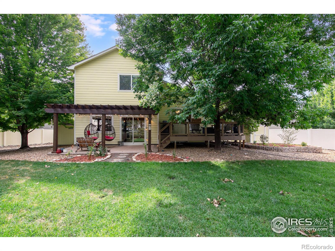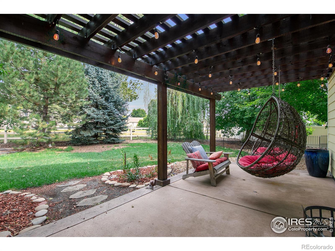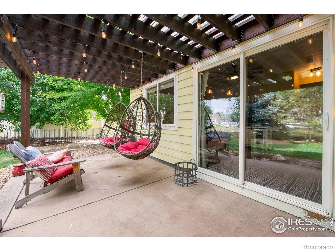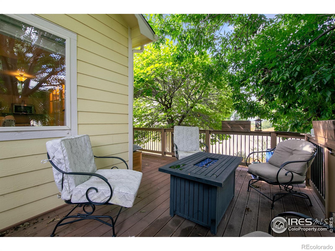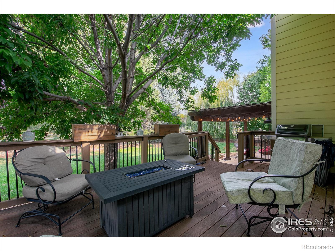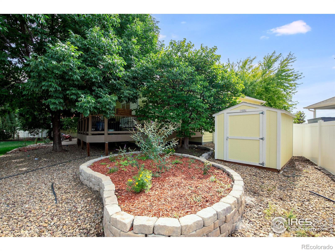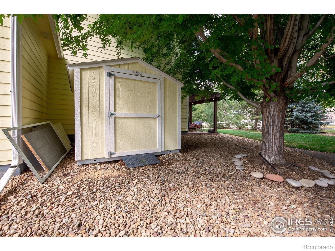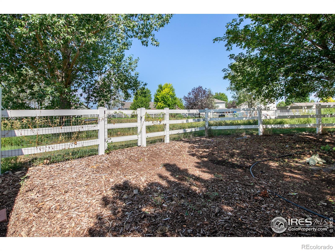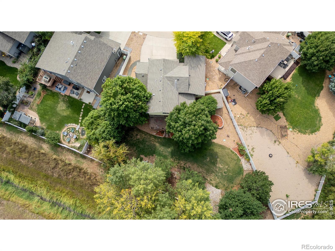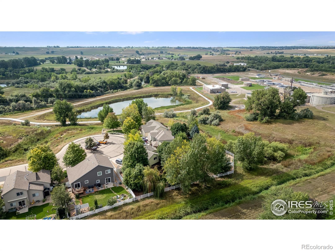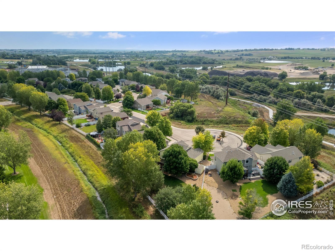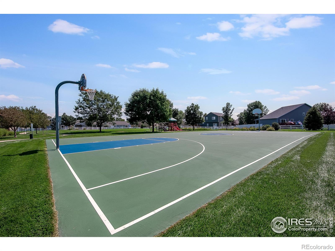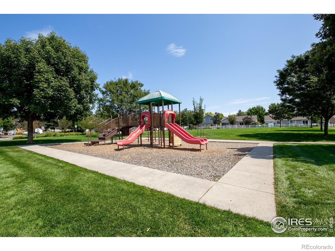Find us on...
Dashboard
- 4 Beds
- 4 Baths
- 2,438 Sqft
- .29 Acres
New Search X
445 Wrybill Court
Fantastic home on a cul de sac and backs to open space! Located in the desirable Garden Gate subdivision, this home is sited on one of the largest lots in the neighborhood and backs to greenbelt with a fully finished basement. Privacy with a tranquil setting that are hard to find. This 4 level boasts vaulted ceilings, 3 living areas with large windows and views to the South towards the Thompson River. Newer windows along with newer LVT flooring on the main level and a kitchen boasting newer stainless steel appliances, stainless steel farmhouse style sink and opens to the formal dining space. Cozy lower level family room complete with a gas fireplace and opens to the back patio. Upstairs boasts a primary retreat with walk-in closet, stylish finishes and vaulted ceilings and 2 guest rooms with fresh paint and laundry. The fully finished basement boasts a bedroom, full bath, rec room and storage. Oversized 3 car garage for all of the toys. AC, Sprinkler. The backyard oasis boasts a patio, low maintenance trex style deck for entertaining, huge lawn area, garden boxes and storage sheds. Several pocket parks within the neighborhood make this a walkable space to enjoy the outdoors. Put this on your list today!
Listing Office: Elevations Real Estate, LLC 
Essential Information
- MLS® #IR1043073
- Price$565,000
- Bedrooms4
- Bathrooms4.00
- Full Baths2
- Half Baths1
- Square Footage2,438
- Acres0.29
- Year Built2007
- TypeResidential
- Sub-TypeSingle Family Residence
- StatusPending
Community Information
- Address445 Wrybill Court
- SubdivisionGarden Gate First Sub
- CityLoveland
- CountyLarimer
- StateCO
- Zip Code80537
Amenities
- AmenitiesPark
- Parking Spaces3
- # of Garages3
Utilities
Cable Available, Electricity Available, Internet Access (Wired), Natural Gas Available
Interior
- HeatingForced Air
- CoolingCeiling Fan(s), Central Air
- FireplaceYes
- FireplacesGas
- StoriesThree Or More
Interior Features
Open Floorplan, Pantry, Vaulted Ceiling(s), Walk-In Closet(s)
Appliances
Dishwasher, Microwave, Oven, Refrigerator
Exterior
- Lot DescriptionCul-De-Sac
- RoofComposition
School Information
- DistrictThompson R2-J
- ElementaryWinona
- MiddleOther
- HighMountain View
Additional Information
- Date ListedSeptember 5th, 2025
- ZoningP-86
Listing Details
 Elevations Real Estate, LLC
Elevations Real Estate, LLC
 Terms and Conditions: The content relating to real estate for sale in this Web site comes in part from the Internet Data eXchange ("IDX") program of METROLIST, INC., DBA RECOLORADO® Real estate listings held by brokers other than RE/MAX Professionals are marked with the IDX Logo. This information is being provided for the consumers personal, non-commercial use and may not be used for any other purpose. All information subject to change and should be independently verified.
Terms and Conditions: The content relating to real estate for sale in this Web site comes in part from the Internet Data eXchange ("IDX") program of METROLIST, INC., DBA RECOLORADO® Real estate listings held by brokers other than RE/MAX Professionals are marked with the IDX Logo. This information is being provided for the consumers personal, non-commercial use and may not be used for any other purpose. All information subject to change and should be independently verified.
Copyright 2025 METROLIST, INC., DBA RECOLORADO® -- All Rights Reserved 6455 S. Yosemite St., Suite 500 Greenwood Village, CO 80111 USA
Listing information last updated on December 1st, 2025 at 11:48am MST.

