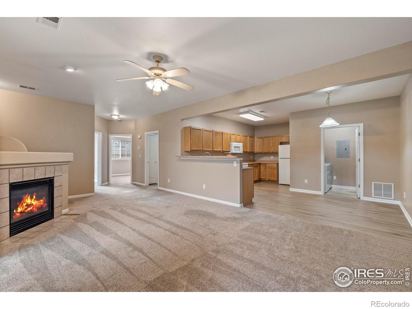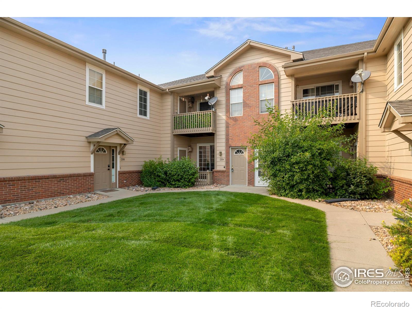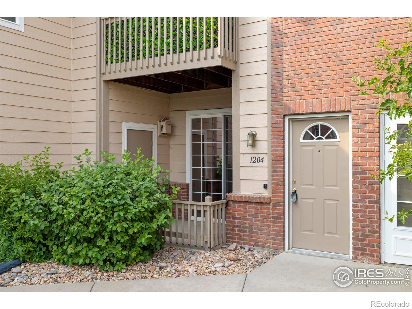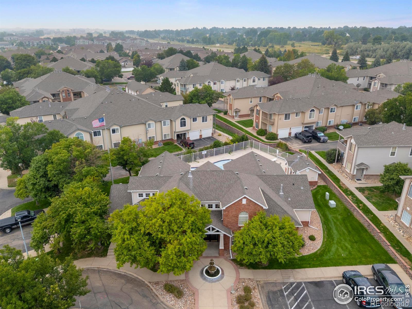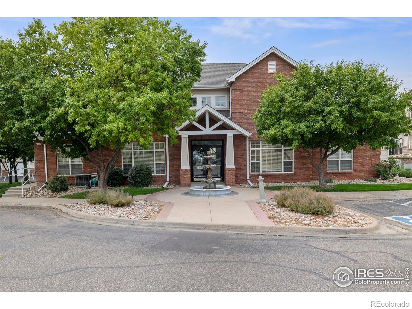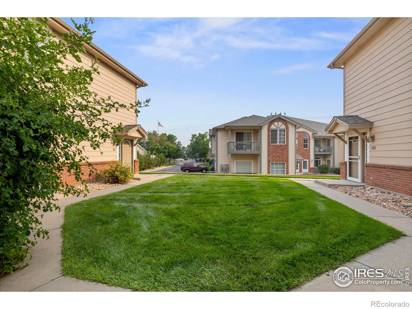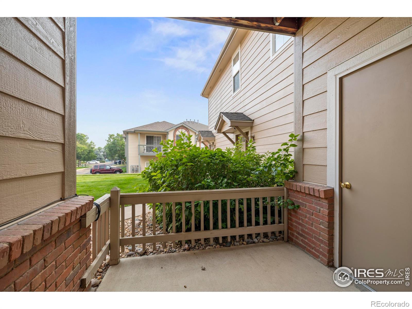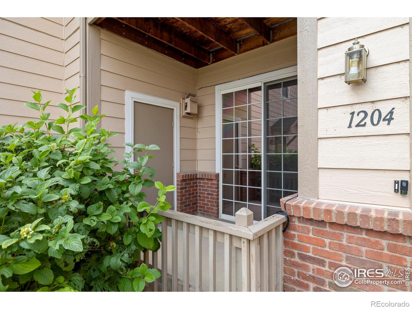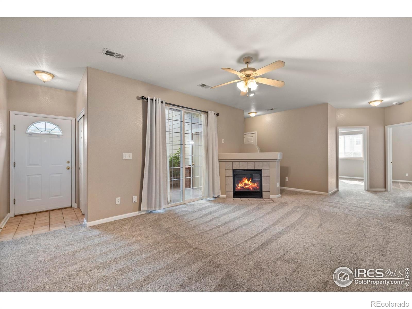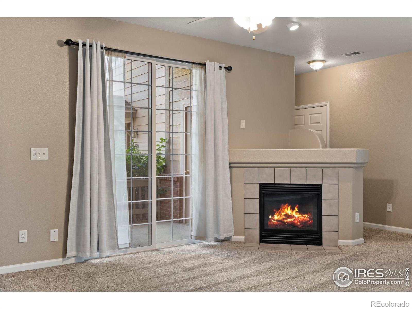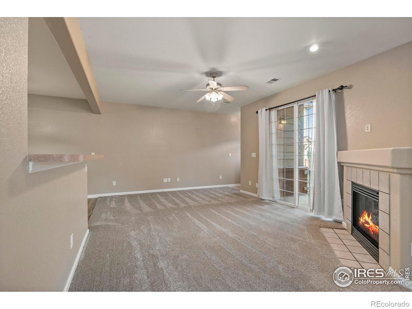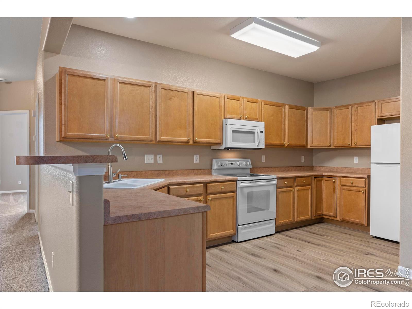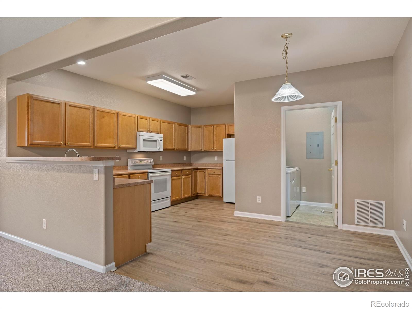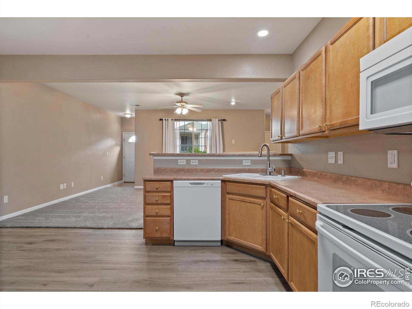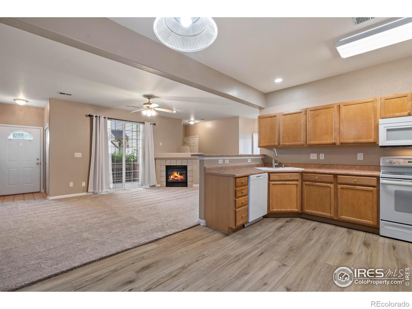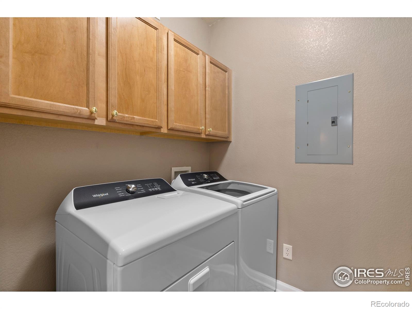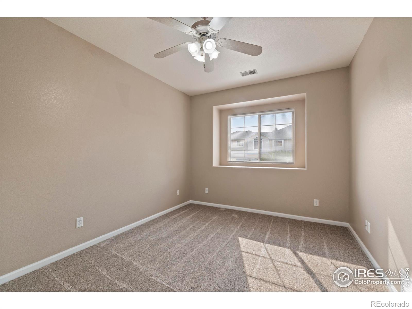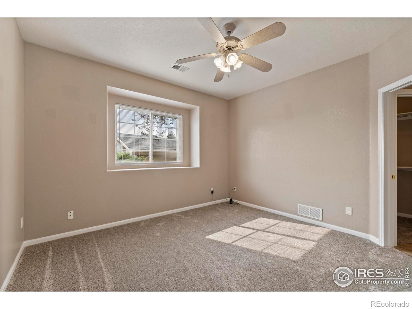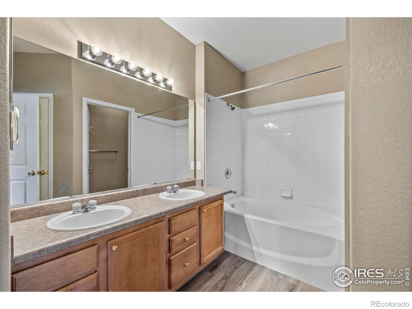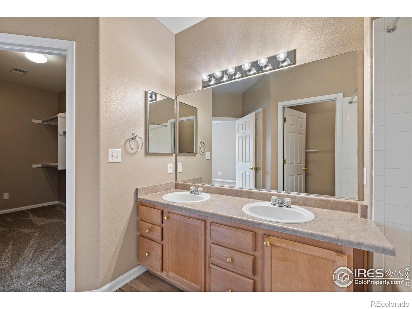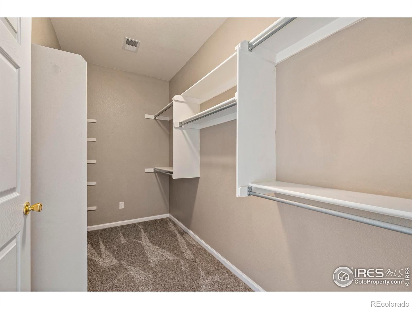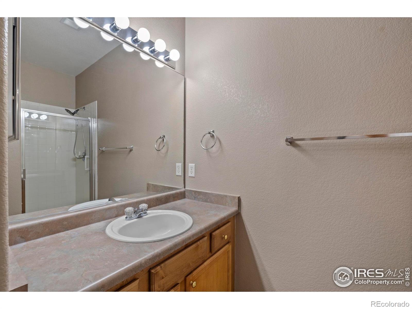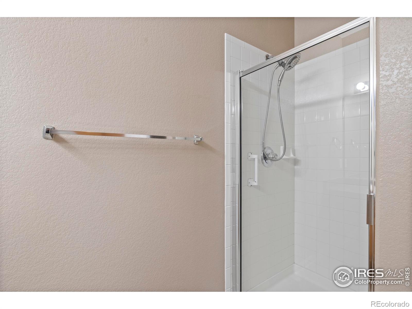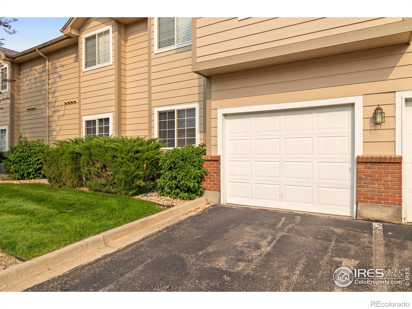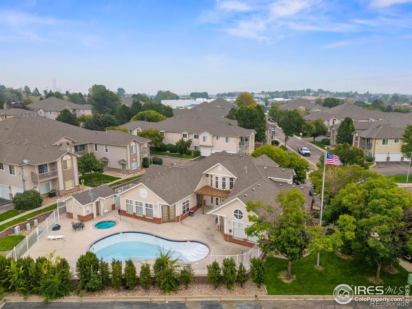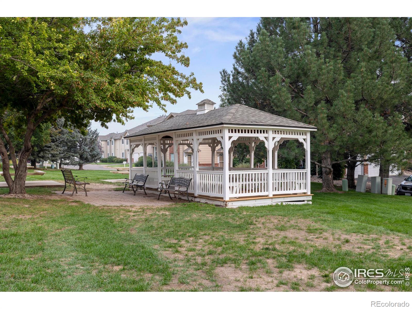Find us on...
Dashboard
- $283k Price
- 2 Beds
- 2 Baths
- 1,229 Sqft
New Search X
5151 W 29th Street 1204
Enjoy easy living in this main floor condo at Pinnacle at T-Bone Ranch. This 2-bedroom, 2-bath home features an open floor plan with 9' ceilings, a spacious great room, and a kitchen designed for functionality and flow. The kitchen is equipped with 42" cabinets, range, microwave, plus a brand new refrigerator and dishwasher. The primary suite includes a large walk-in closet and full bath. The great room offers a gas fireplace and opens to your own private covered patio with an added storage closet. Inside, you'll appreciate the all new flooring throughout for a fresh, move-in-ready feel. A one-car attached garage provides convenience, with plenty of additional parking available outside. The HOA covers water, trash, lawn care, snow removal, exterior maintenance, and hazard insurance, so you can enjoy low-maintenance living. Community amenities include a pool and fitness area. Conveniently located in West Greeley, this home is close to shopping and dining at Centerplace and St. Michael's Square, near the new UCHealth Greeley Hospital, and offers easy access to Highways 34 and 402 for commuting or weekend getaways.
Listing Office: Group Centerra 
Essential Information
- MLS® #IR1043080
- Price$282,500
- Bedrooms2
- Bathrooms2.00
- Full Baths1
- Square Footage1,229
- Acres0.00
- Year Built2000
- TypeResidential
- Sub-TypeTownhouse
- StatusPending
Community Information
- Address5151 W 29th Street 1204
- SubdivisionPinnacle At T Bone Ranch
- CityGreeley
- CountyWeld
- StateCO
- Zip Code80634
Amenities
- Parking Spaces1
- # of Garages1
Amenities
Clubhouse, Fitness Center, Playground, Pool, Spa/Hot Tub
Utilities
Cable Available, Electricity Available, Natural Gas Available
Interior
- HeatingForced Air
- CoolingCeiling Fan(s), Central Air
- FireplaceYes
- FireplacesGas, Living Room
- StoriesOne
Interior Features
No Stairs, Open Floorplan, Smart Thermostat, Walk-In Closet(s)
Appliances
Dishwasher, Disposal, Dryer, Microwave, Oven, Refrigerator, Washer
Exterior
- WindowsWindow Coverings
- RoofComposition
School Information
- DistrictGreeley 6
- ElementaryOther
- MiddleOther
- HighGreeley West
Additional Information
- Date ListedSeptember 5th, 2025
- ZoningRes
Listing Details
 Group Centerra
Group Centerra
 Terms and Conditions: The content relating to real estate for sale in this Web site comes in part from the Internet Data eXchange ("IDX") program of METROLIST, INC., DBA RECOLORADO® Real estate listings held by brokers other than RE/MAX Professionals are marked with the IDX Logo. This information is being provided for the consumers personal, non-commercial use and may not be used for any other purpose. All information subject to change and should be independently verified.
Terms and Conditions: The content relating to real estate for sale in this Web site comes in part from the Internet Data eXchange ("IDX") program of METROLIST, INC., DBA RECOLORADO® Real estate listings held by brokers other than RE/MAX Professionals are marked with the IDX Logo. This information is being provided for the consumers personal, non-commercial use and may not be used for any other purpose. All information subject to change and should be independently verified.
Copyright 2025 METROLIST, INC., DBA RECOLORADO® -- All Rights Reserved 6455 S. Yosemite St., Suite 500 Greenwood Village, CO 80111 USA
Listing information last updated on December 10th, 2025 at 12:35pm MST.


