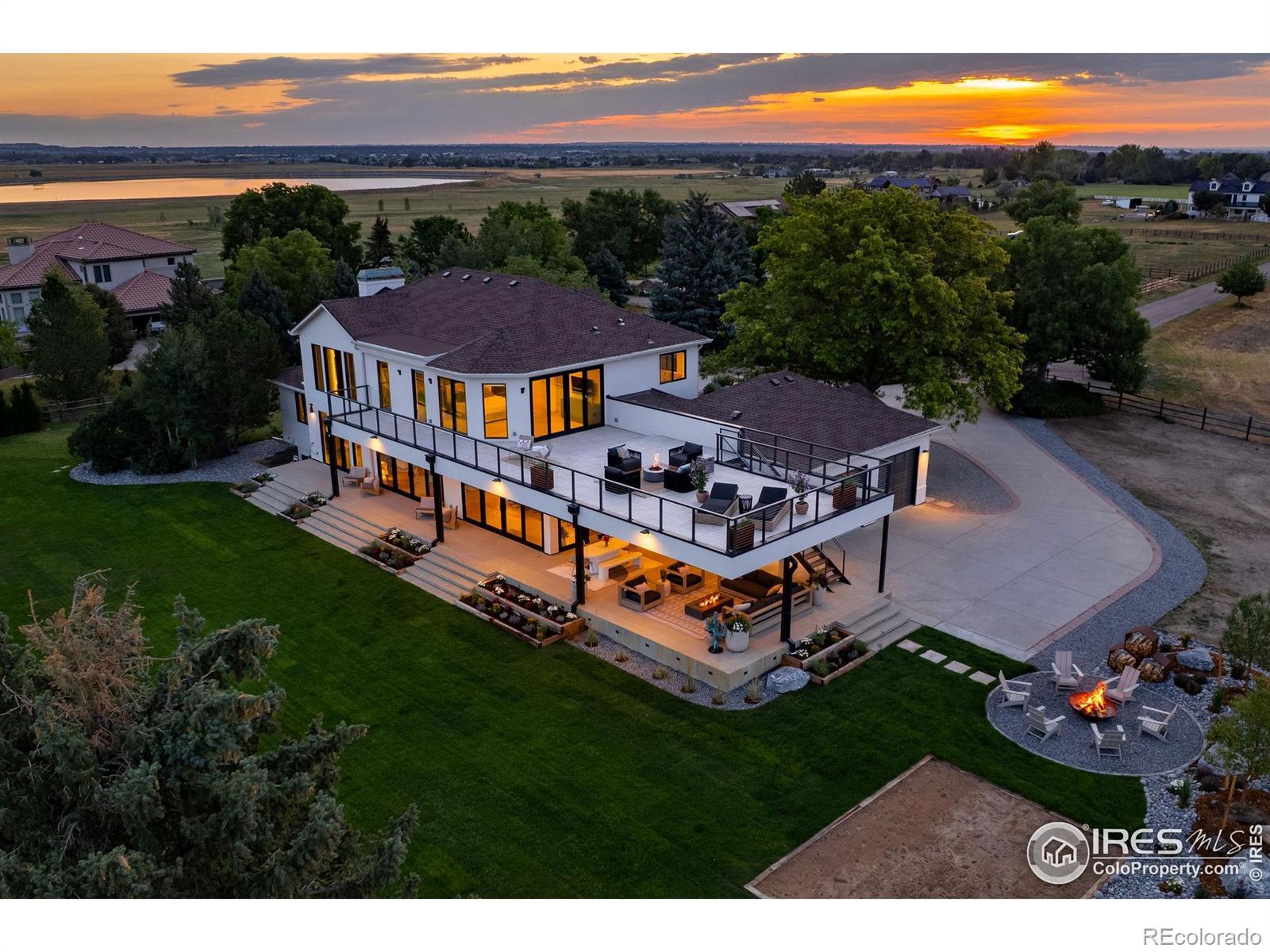Find us on...
Dashboard
- 6 Beds
- 5 Baths
- 5,688 Sqft
- 1.6 Acres
New Search X
6915 Goose Point Court
Only minutes from downtown Boulder. Majestic views and nature abound in this completely renovated 6BD/4.5BA residence. Embracing its idyllic location with two levels of outdoor space and sprawling designer interiors set on a park-like 1.6-acre lot, surrounded by conservation easements, with jaw dropping front range views. Inside the timeless 5,688SF home, contemporary finishes join warm natural materials, including wide-plank oak floors, hemlock paneling and swaths of stone. A dramatic double-height flanked by a chic sitting room and a large study flows to a massive great room with unimpeded mountain views. Relax alongside the living room's linear fireplace, plan your next dinner party in the inviting dining room, and enjoy a gourmet open kitchen with upscale appliances and an oversized waterfall island/breakfast bar. A pantry and oversized mudroom/laundry with a pet wash add convenience. Oversized sliders open the great room to the wraparound covered patio with a fully equipped summer kitchen for seamless indoor-outdoor living overlooking rolling lawns, endless front range views and fire pit area. The home's luxurious accommodations begin on the main level with 2 spacious secondary bedrooms that share a full bathroom. Above, the expansive owner's suite opens to a huge upper deck perfect for morning coffee or after-dinner drinks. A custom walk-in closet and a serene en suite spa bathroom complete the primary suite. A well-appointed secondary suite on the upper floor, and the finished lower level includes two more bedrooms and full bath alongside a rec room and storage/future wine cellar. A landscaped motor court and attached 3 car garage provide ample parking. Surrounded by vast open space, trails and Lagerman Reservoir - this is a true birder's paradise visited by eagles, osprey, owls and herons. Zoned for top-rated St. Vrain Valley Schools with amenities less than 10 min away and Pearl Street/Downtown Boulder 15 min from your door. You can truly have it all!
Listing Office: Compass - Boulder 
Essential Information
- MLS® #IR1043096
- Price$4,995,000
- Bedrooms6
- Bathrooms5.00
- Full Baths3
- Half Baths1
- Square Footage5,688
- Acres1.60
- Year Built1993
- TypeResidential
- Sub-TypeSingle Family Residence
- StyleContemporary
- StatusActive
Community Information
- Address6915 Goose Point Court
- SubdivisionGoose Point Ranch Nupud
- CityLongmont
- CountyBoulder
- StateCO
- Zip Code80503
Amenities
- Parking Spaces3
- # of Garages3
- ViewMountain(s), Plains, Water
Utilities
Electricity Available, Internet Access (Wired), Natural Gas Available
Parking
Heated Garage, Oversized, RV Access/Parking
Interior
- HeatingForced Air
- CoolingCentral Air
- FireplaceYes
- FireplacesGas, Living Room
- StoriesTwo
Interior Features
Eat-in Kitchen, Kitchen Island, Open Floorplan, Pantry, Vaulted Ceiling(s), Walk-In Closet(s), Wet Bar
Appliances
Bar Fridge, Dishwasher, Disposal, Double Oven, Dryer, Freezer, Microwave, Oven, Refrigerator, Self Cleaning Oven, Washer
Exterior
- Exterior FeaturesBalcony
- RoofComposition
Lot Description
Cul-De-Sac, Level, Meadow, Open Space, Sprinklers In Front
Windows
Double Pane Windows, Window Coverings
School Information
- DistrictSt. Vrain Valley RE-1J
- ElementaryBlue Mountain
- MiddleAltona
- HighSilver Creek
Additional Information
- Date ListedSeptember 11th, 2025
- ZoningA
Listing Details
 Compass - Boulder
Compass - Boulder
 Terms and Conditions: The content relating to real estate for sale in this Web site comes in part from the Internet Data eXchange ("IDX") program of METROLIST, INC., DBA RECOLORADO® Real estate listings held by brokers other than RE/MAX Professionals are marked with the IDX Logo. This information is being provided for the consumers personal, non-commercial use and may not be used for any other purpose. All information subject to change and should be independently verified.
Terms and Conditions: The content relating to real estate for sale in this Web site comes in part from the Internet Data eXchange ("IDX") program of METROLIST, INC., DBA RECOLORADO® Real estate listings held by brokers other than RE/MAX Professionals are marked with the IDX Logo. This information is being provided for the consumers personal, non-commercial use and may not be used for any other purpose. All information subject to change and should be independently verified.
Copyright 2025 METROLIST, INC., DBA RECOLORADO® -- All Rights Reserved 6455 S. Yosemite St., Suite 500 Greenwood Village, CO 80111 USA
Listing information last updated on September 19th, 2025 at 5:04pm MDT.


















































