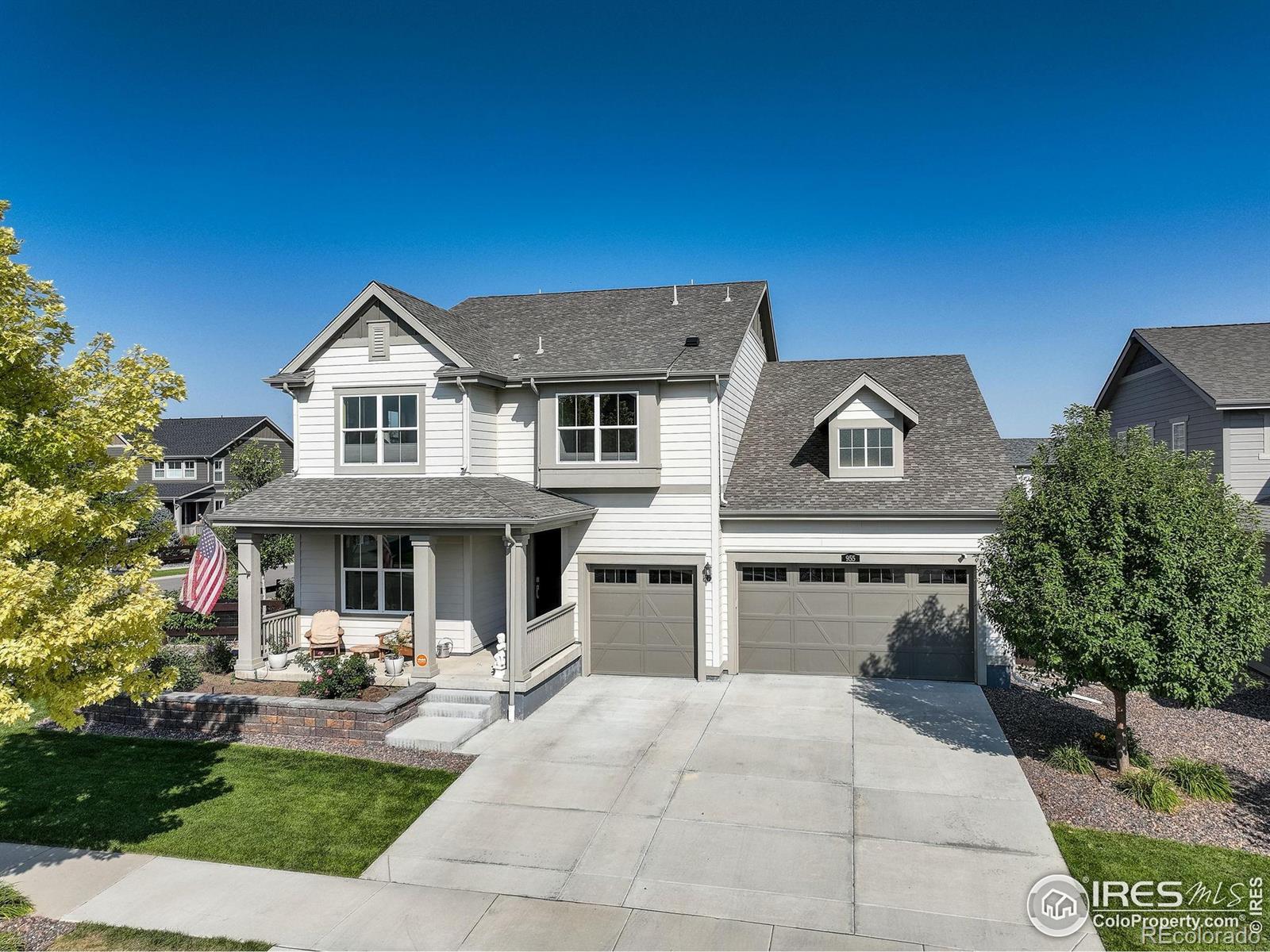Find us on...
Dashboard
- 4 Beds
- 4 Baths
- 3,652 Sqft
- .21 Acres
New Search X
955 Grenville Circle
Enjoy mountain views from this West facing house on a fully fenced large corner lot w/ hot air balloons overhead most mornings as you enjoy your coffee on one of the porches. This coveted "Peyton" floor plan by Lennar boasts a chef's kitchen at the heart of your home fitted w/ a built-in professional Blue Star refrigerator, Wolf cooktop, baker's Thermador steam double oven, Bosch dishwasher, & Kobe vented hood. Entertain in the formal dining room complete w/ a convenient butler's pantry featuring additional cabinetry & counter space for elegant serving adjoining a tucked-away-built-in desk area & an oversized walk-in pantry. The family room fireplace has been upgraded w/ floor to ceiling stacked stone and mantel. An office w/ glass panel french doors greets you as you enter the house. Engineered hardwood throughout the entire main level & builder carpet replaced w/ newly installed plush luxury carpet throughout the entire upper level. The upper level primary bedroom includes an en-suite luxury bathroom & large walk-in closet. The generous upper level loft is perfect for family time. Barn doors added to the upper level Jack-n-Jill bathroom connect the two bedrooms. A guest bedroom w/ an en-suite bathroom completes the upper level. Your covered back deck offers outdoor living space w/ privacy. A grilling area has been added with natural gas piping & an oversized raised bed garden add to the lush garden w/ maturing trees for privacy. This popular model includes 3,652 finished square feet above ground & a large unfinished basement with radon mitigation installed waiting for your personal enhancement & creativity. Nestled in Erie's family-friendly Compass neighborhood w/ pocket parks, bocce ball court, this remarkable home just minutes from the new Erie Town Center, Old Town Erie Briggs street, restaurants, shopping, the Reliance park & Rec center, Colorado National Golf Course - a truly special place to call home. Both sellers are licensed real estate agents.
Listing Office: Coldwell Banker Realty-Boulder 
Essential Information
- MLS® #IR1043107
- Price$965,000
- Bedrooms4
- Bathrooms4.00
- Full Baths3
- Half Baths1
- Square Footage3,652
- Acres0.21
- Year Built2019
- TypeResidential
- Sub-TypeSingle Family Residence
- StyleContemporary
- StatusActive
Community Information
- Address955 Grenville Circle
- SubdivisionCompass Flg 2
- CityErie
- CountyBoulder
- StateCO
- Zip Code80516
Amenities
- AmenitiesPark, Playground
- Parking Spaces3
- # of Garages3
- ViewMountain(s)
Utilities
Cable Available, Electricity Available, Internet Access (Wired), Natural Gas Available
Interior
- HeatingForced Air
- CoolingCentral Air
- FireplaceYes
- FireplacesGas
- StoriesTwo
Interior Features
Five Piece Bath, Jack & Jill Bathroom, Open Floorplan, Pantry, Walk-In Closet(s)
Appliances
Dishwasher, Double Oven, Oven, Refrigerator, Self Cleaning Oven
Exterior
- RoofComposition
Lot Description
Corner Lot, Sprinklers In Front
Windows
Double Pane Windows, Window Coverings
School Information
- DistrictBoulder Valley RE 2
- ElementaryOther
- MiddleMeadowlark
- HighCentaurus
Additional Information
- Date ListedSeptember 5th, 2025
- ZoningRES
Listing Details
 Coldwell Banker Realty-Boulder
Coldwell Banker Realty-Boulder
 Terms and Conditions: The content relating to real estate for sale in this Web site comes in part from the Internet Data eXchange ("IDX") program of METROLIST, INC., DBA RECOLORADO® Real estate listings held by brokers other than RE/MAX Professionals are marked with the IDX Logo. This information is being provided for the consumers personal, non-commercial use and may not be used for any other purpose. All information subject to change and should be independently verified.
Terms and Conditions: The content relating to real estate for sale in this Web site comes in part from the Internet Data eXchange ("IDX") program of METROLIST, INC., DBA RECOLORADO® Real estate listings held by brokers other than RE/MAX Professionals are marked with the IDX Logo. This information is being provided for the consumers personal, non-commercial use and may not be used for any other purpose. All information subject to change and should be independently verified.
Copyright 2025 METROLIST, INC., DBA RECOLORADO® -- All Rights Reserved 6455 S. Yosemite St., Suite 500 Greenwood Village, CO 80111 USA
Listing information last updated on October 21st, 2025 at 11:33am MDT.



















































