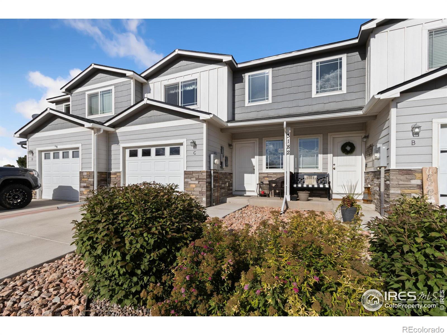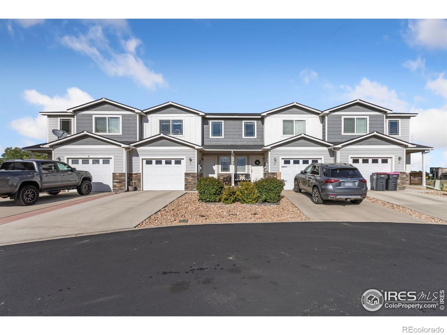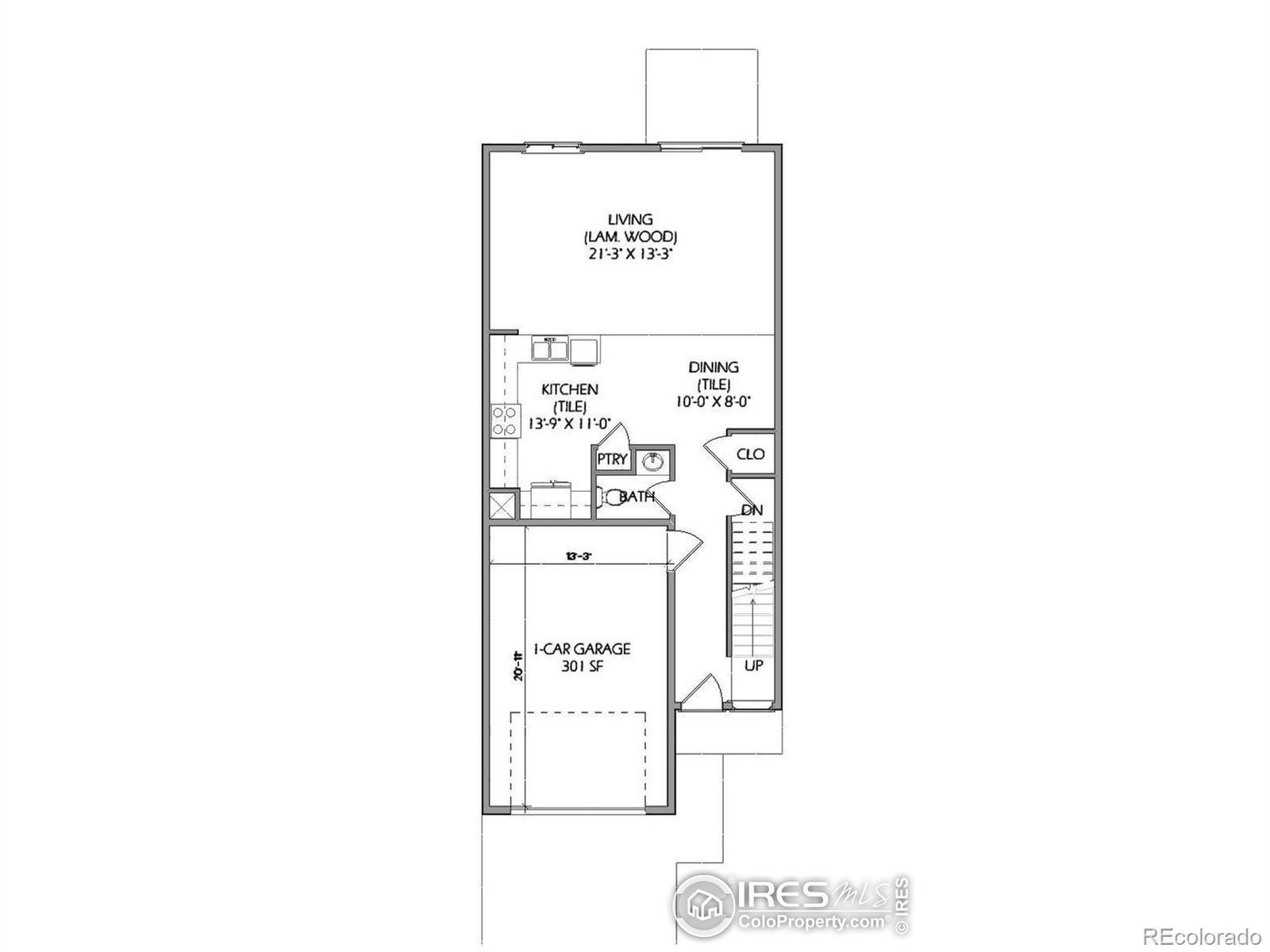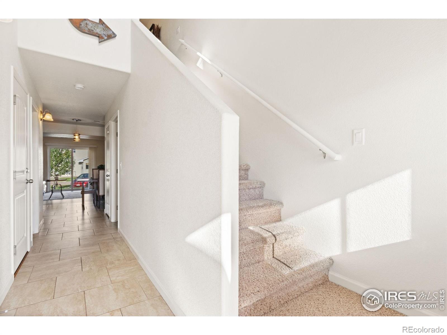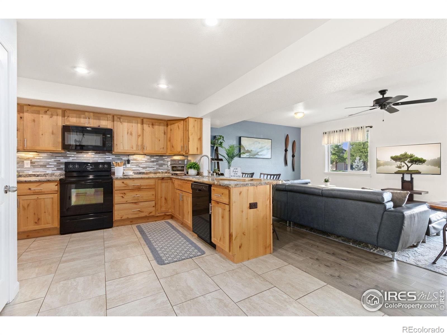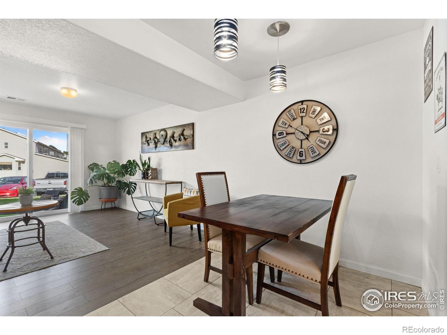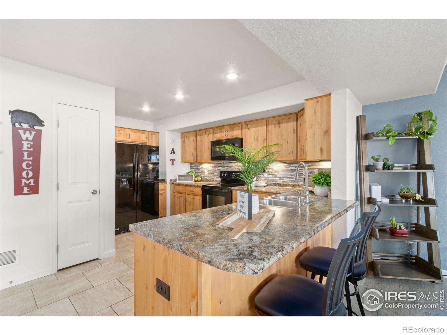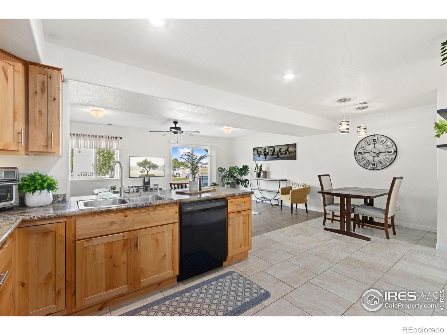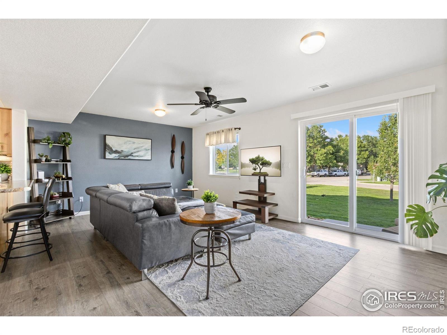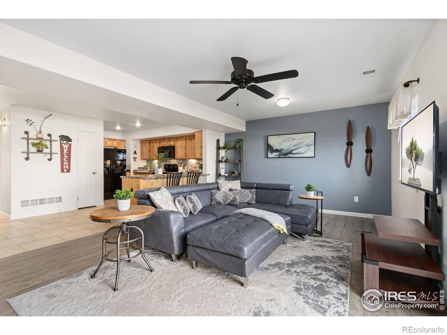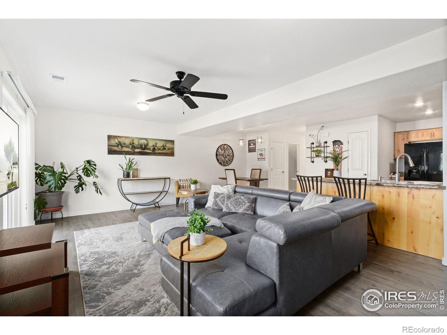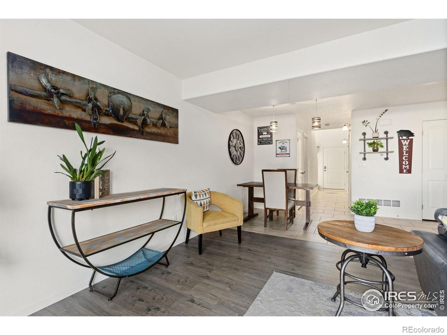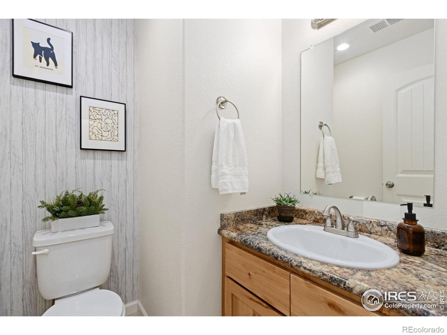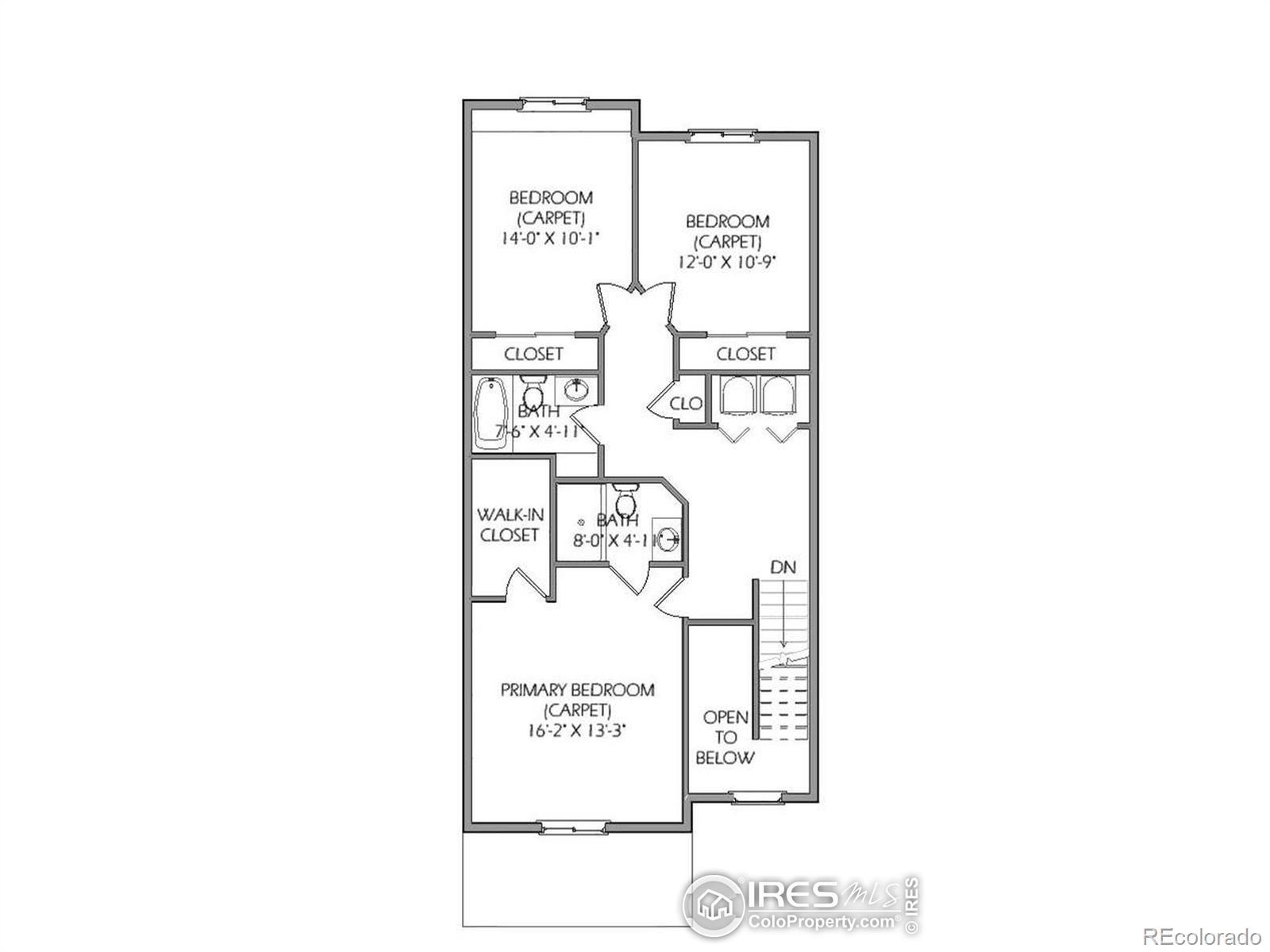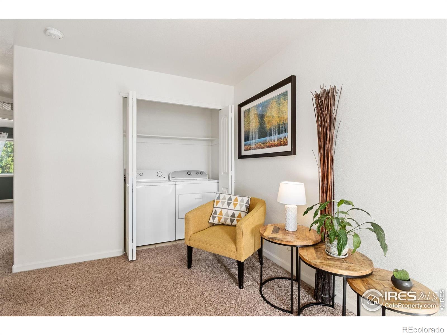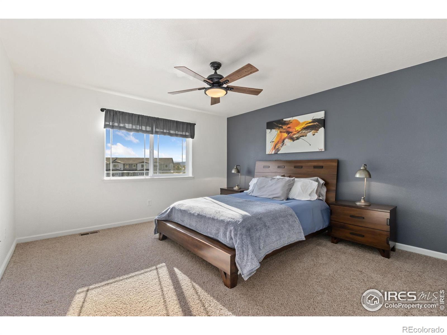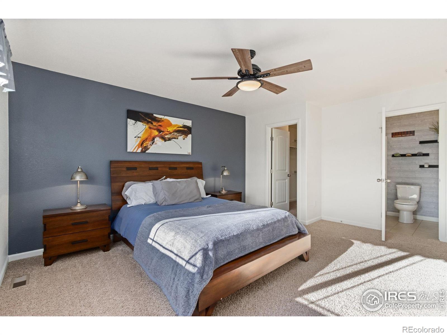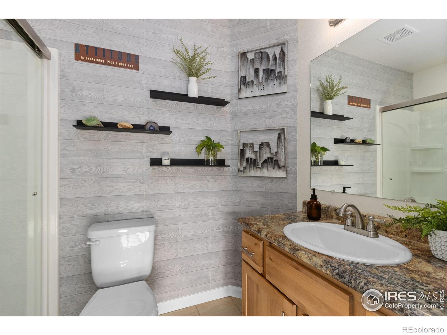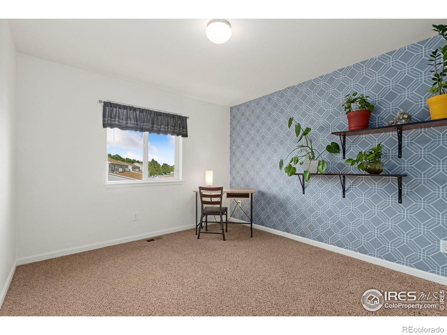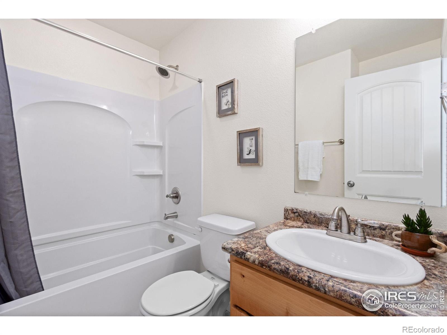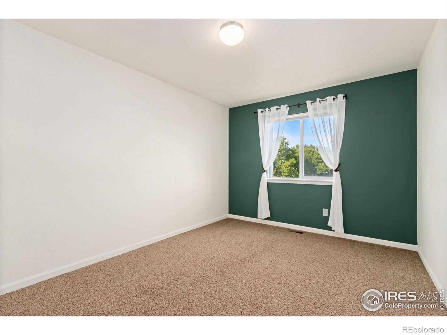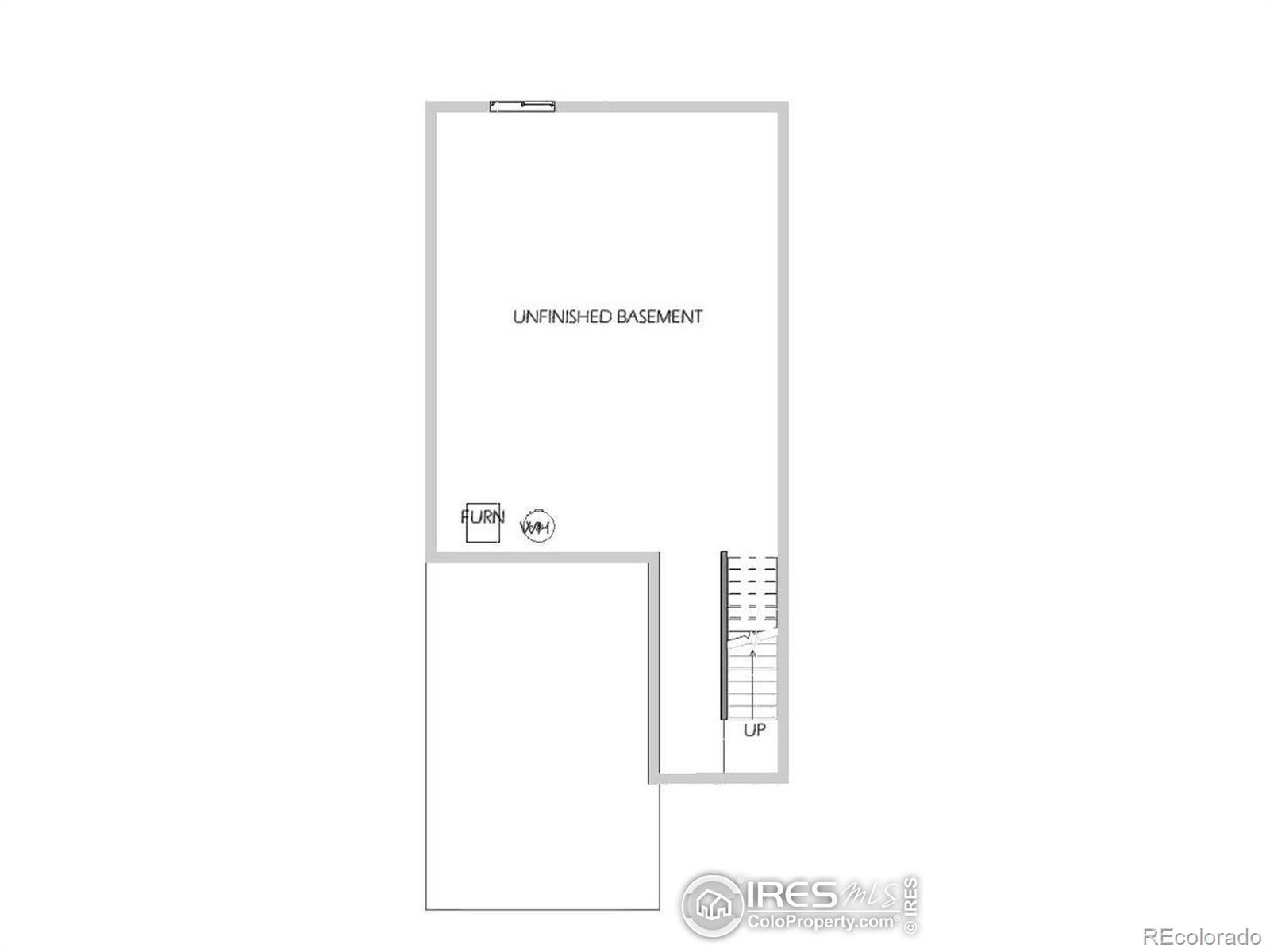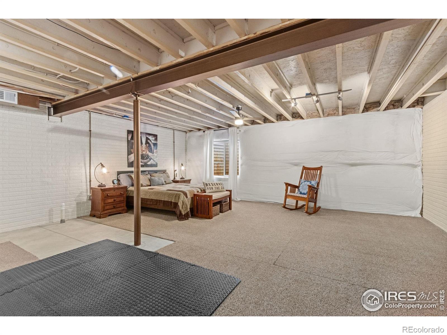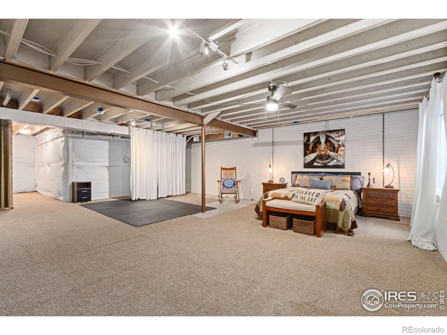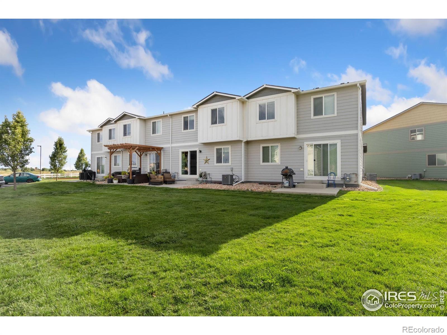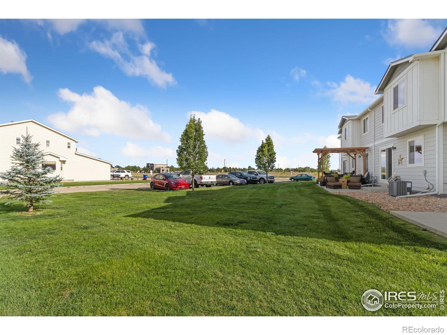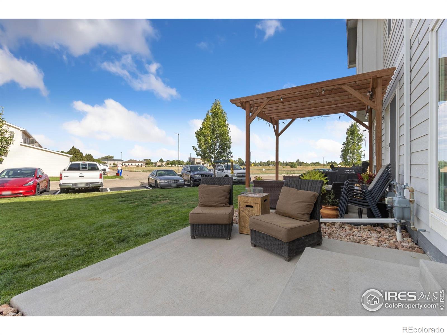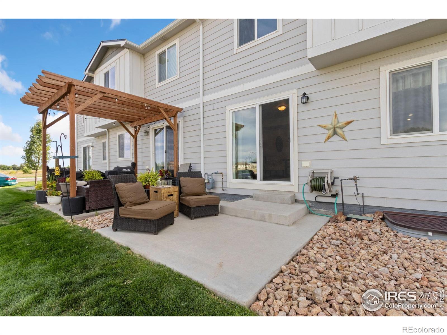Find us on...
Dashboard
- 3 Beds
- 3 Baths
- 1,694 Sqft
- .04 Acres
New Search X
3182 Fairmont Drive C
Enjoy a maintenance free lifestyle with low monthly HOA dues within walking distance to Wellington Middle/High School & Wellington's main street. This light and bright town home with generous living spaces features an open concept main floor. Delight in the large kitchen with ample cabinet and countertop space plus a convenient pantry. All appliances including the washer/dryer are included along with all window coverings. The massive living room is perfect entertaining and has direct access to the back patio for easy pet access or BBQs. The upper level features a primary suite with private bath & walk-in closet and two additional guest bedrooms and bathroom plus a cozy loft. The unfinished basement has been upgraded to feel more finished which provides space for work-out equipment, storage, or additional living space. The one car garage is EV equipped with a 240v outlet. There is a neighborhood green space behind the house along with additional parking directly behind the unit for easy access through the back patio door (exterior lock installed for easy access). The $205/month HOA dues include all exterior maintenance (paint & roof), lawn care, snow removal, trash, common area maintenance, & insurance (additional interior owner's insurance required). Owner's pay utilities including water/sewer. Furnace & A/C regularly serviced. Sept. 8, 2025 service report notes they are in optimal condition.
Listing Office: RE/MAX Alliance-Wellington 
Essential Information
- MLS® #IR1043245
- Price$372,500
- Bedrooms3
- Bathrooms3.00
- Full Baths1
- Half Baths1
- Square Footage1,694
- Acres0.04
- Year Built2016
- TypeResidential
- Sub-TypeTownhouse
- StyleContemporary
- StatusPending
Community Information
- Address3182 Fairmont Drive C
- CityWellington
- CountyLarimer
- StateCO
- Zip Code80549
Subdivision
Westgate At Wellington Pointe Well
Amenities
- Parking Spaces1
- # of Garages1
Utilities
Electricity Available, Natural Gas Available
Interior
- HeatingForced Air
- CoolingCeiling Fan(s), Central Air
- StoriesTwo
Interior Features
Eat-in Kitchen, Open Floorplan, Pantry, Walk-In Closet(s)
Appliances
Dishwasher, Dryer, Microwave, Oven, Refrigerator, Washer
Exterior
- Lot DescriptionLevel, Open Space
- WindowsWindow Coverings
- RoofComposition
School Information
- DistrictPoudre R-1
- ElementaryEyestone
- MiddleWellington
- HighOther
Additional Information
- Date ListedSeptember 9th, 2025
- ZoningRes
Listing Details
 RE/MAX Alliance-Wellington
RE/MAX Alliance-Wellington
 Terms and Conditions: The content relating to real estate for sale in this Web site comes in part from the Internet Data eXchange ("IDX") program of METROLIST, INC., DBA RECOLORADO® Real estate listings held by brokers other than RE/MAX Professionals are marked with the IDX Logo. This information is being provided for the consumers personal, non-commercial use and may not be used for any other purpose. All information subject to change and should be independently verified.
Terms and Conditions: The content relating to real estate for sale in this Web site comes in part from the Internet Data eXchange ("IDX") program of METROLIST, INC., DBA RECOLORADO® Real estate listings held by brokers other than RE/MAX Professionals are marked with the IDX Logo. This information is being provided for the consumers personal, non-commercial use and may not be used for any other purpose. All information subject to change and should be independently verified.
Copyright 2025 METROLIST, INC., DBA RECOLORADO® -- All Rights Reserved 6455 S. Yosemite St., Suite 500 Greenwood Village, CO 80111 USA
Listing information last updated on December 24th, 2025 at 4:33am MST.

