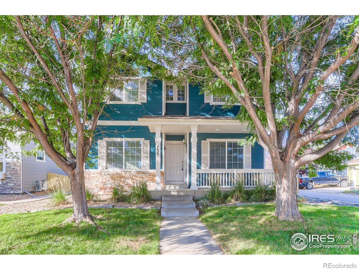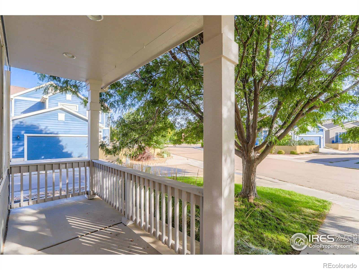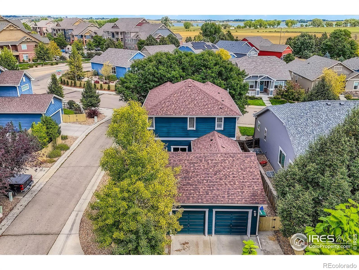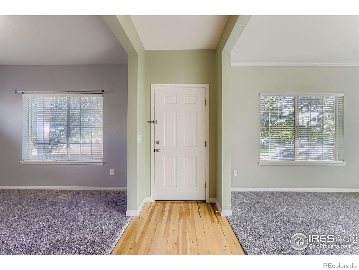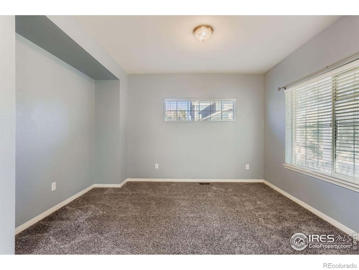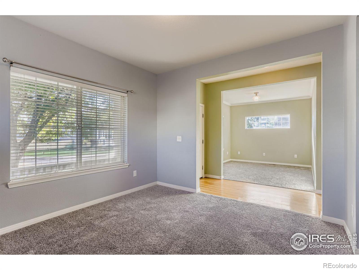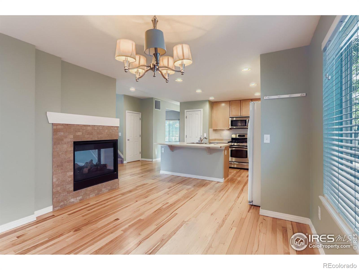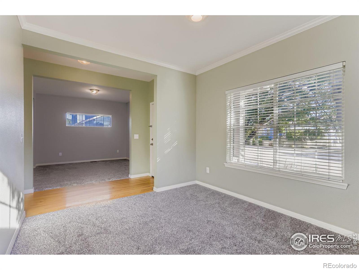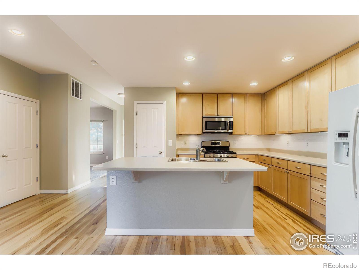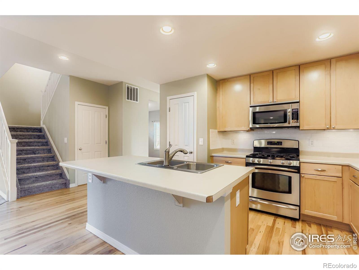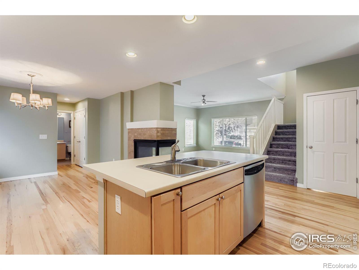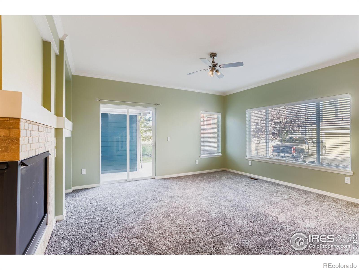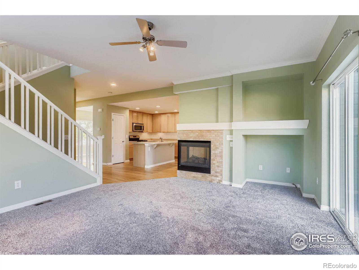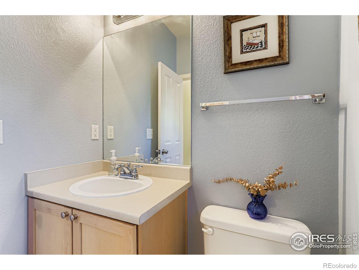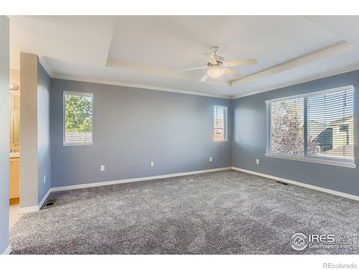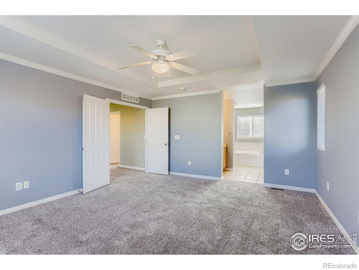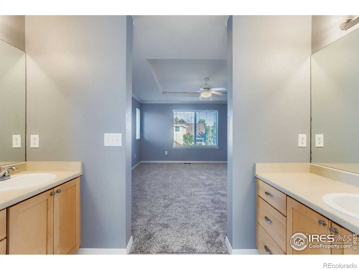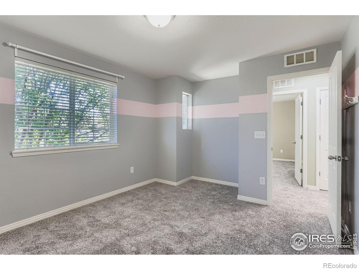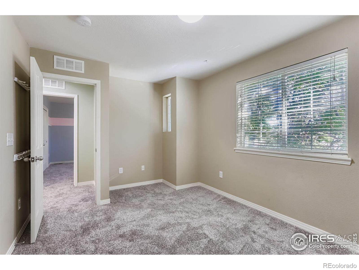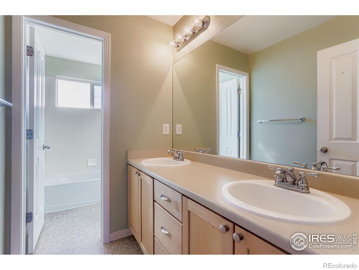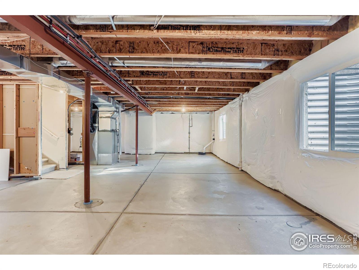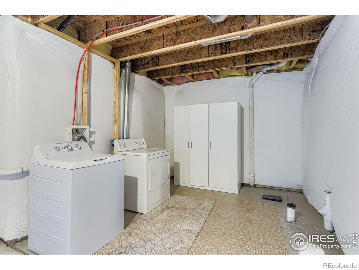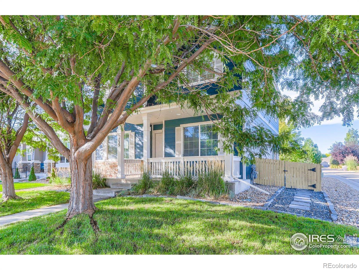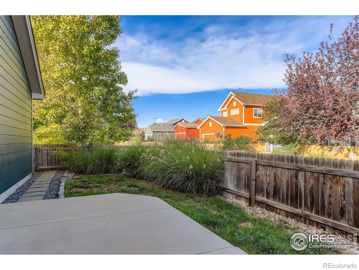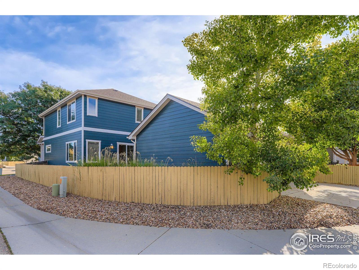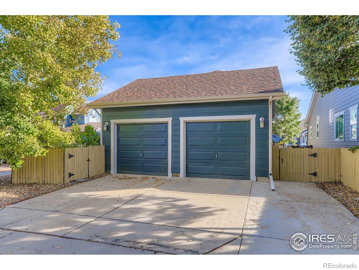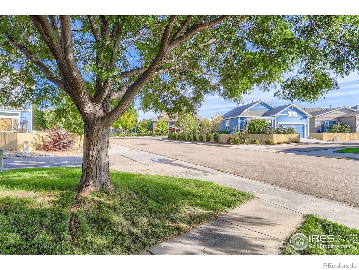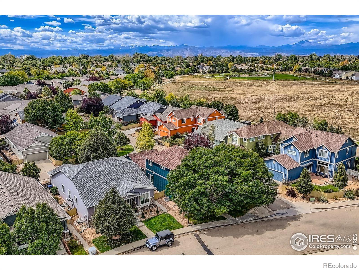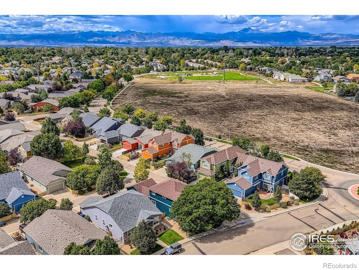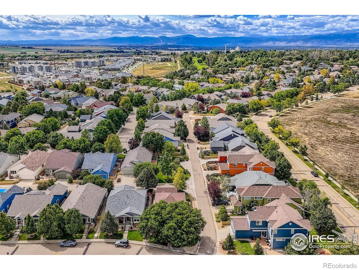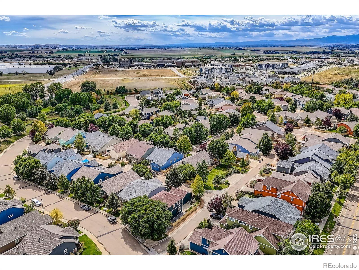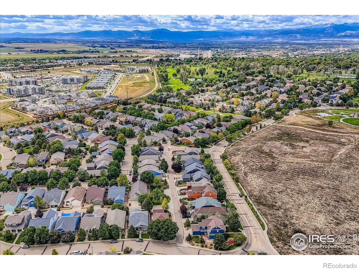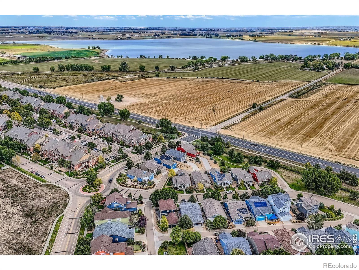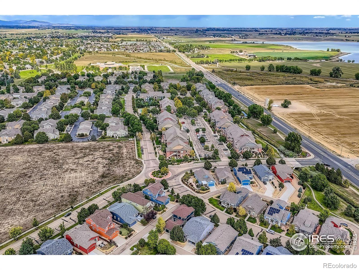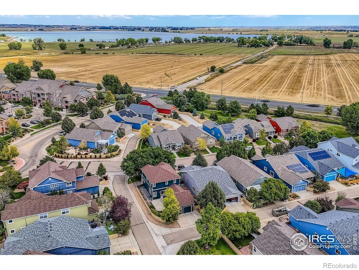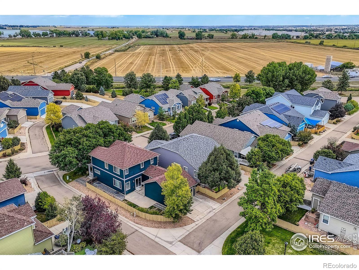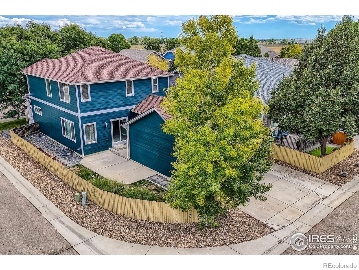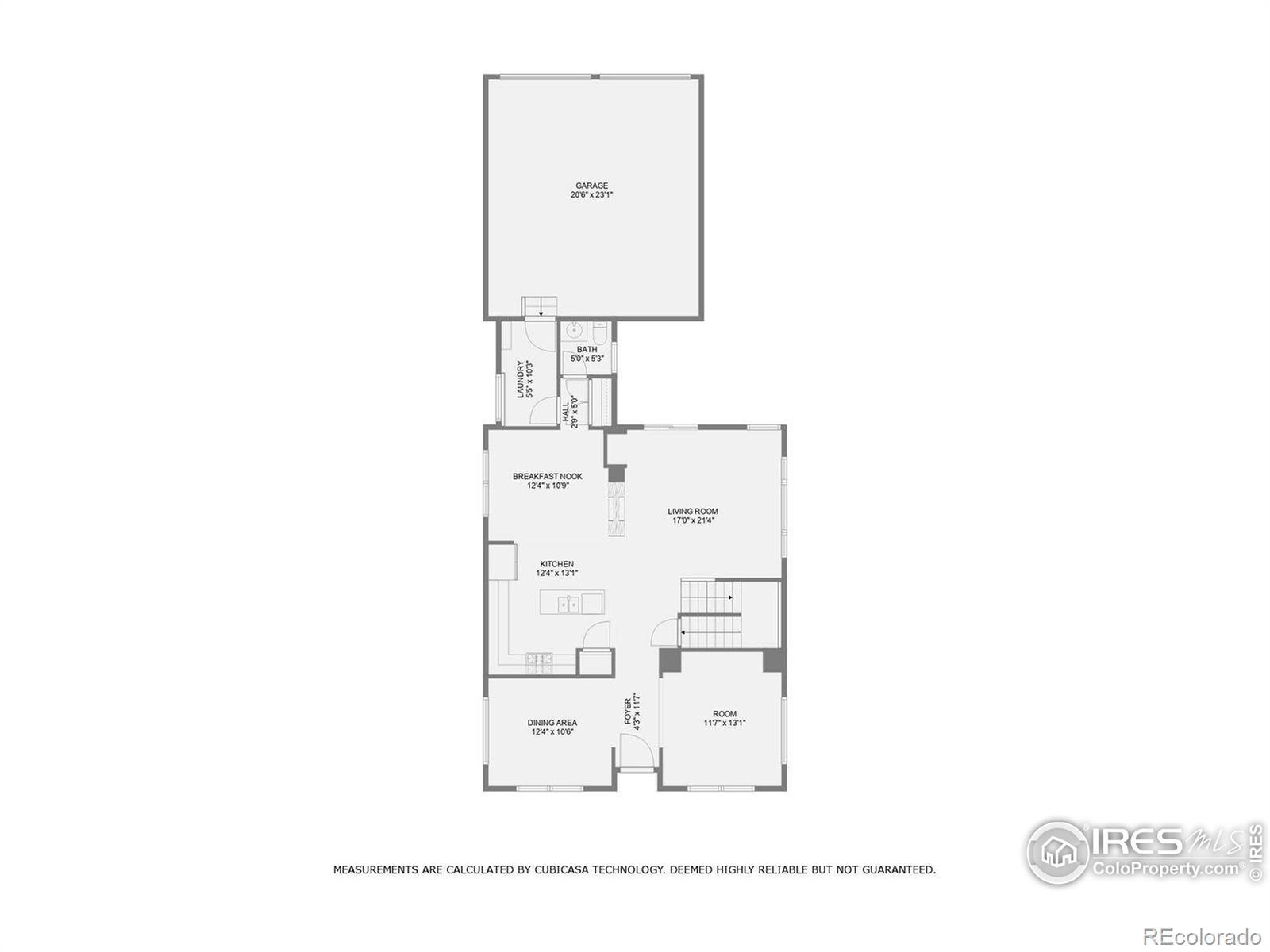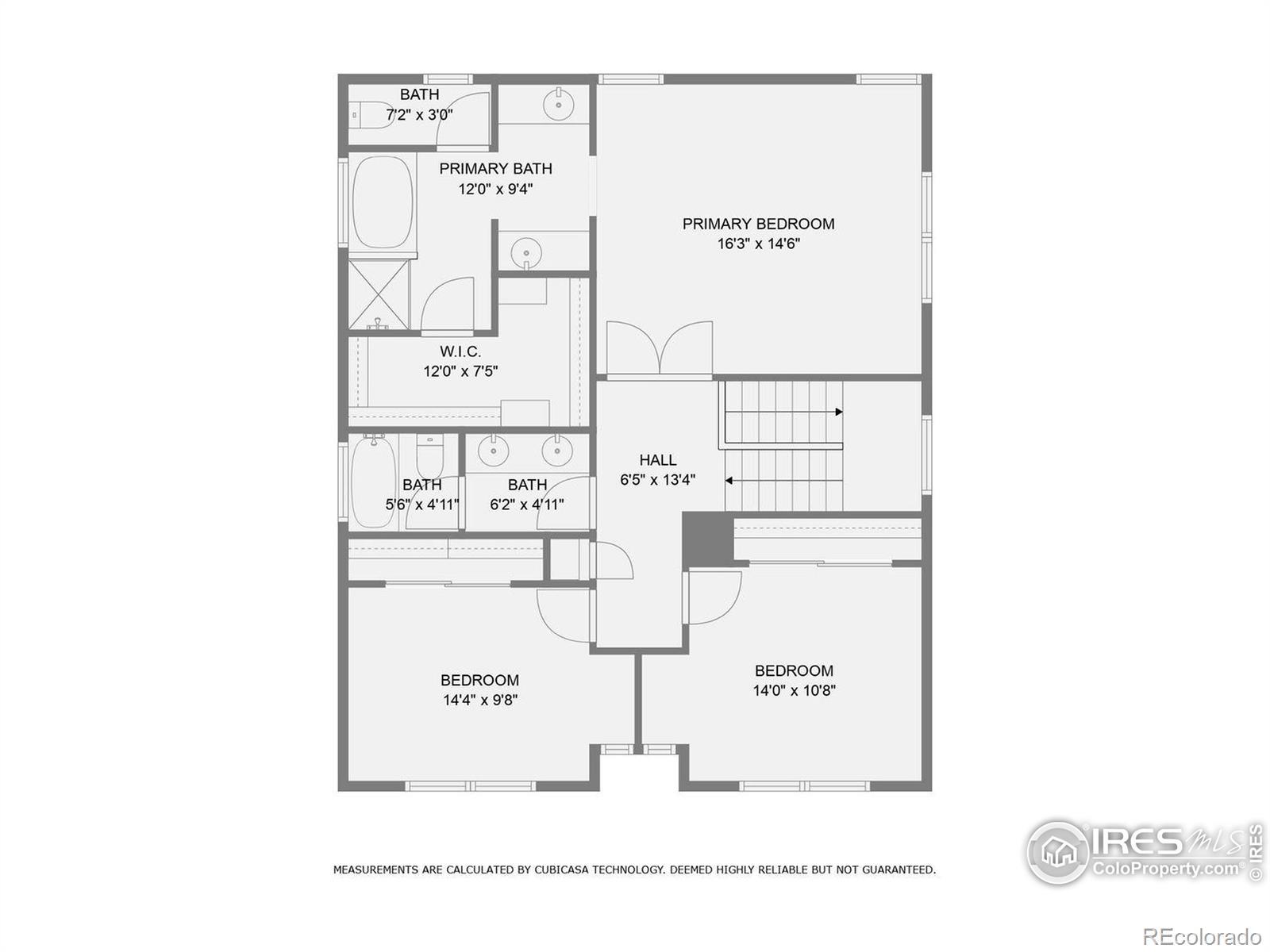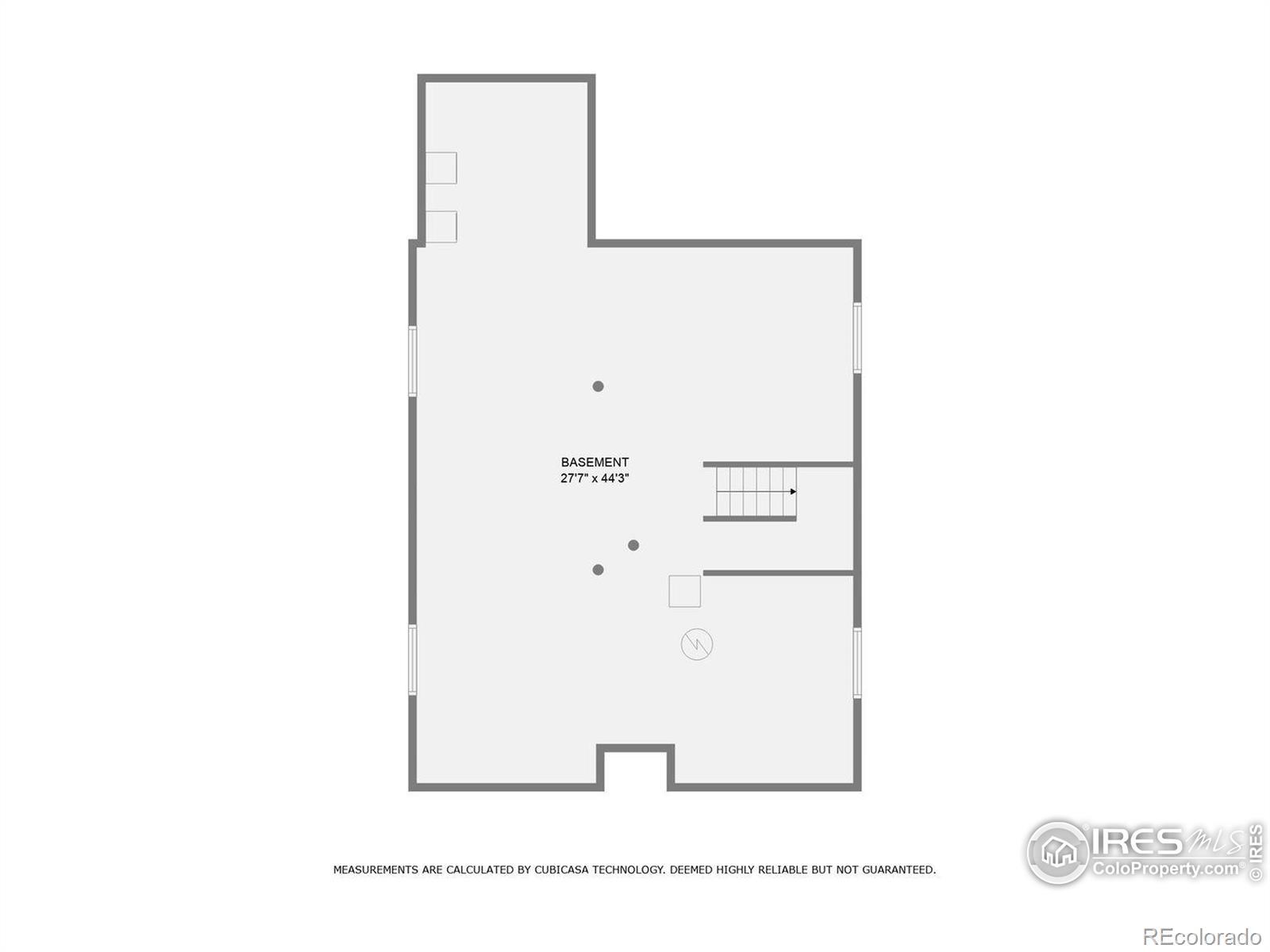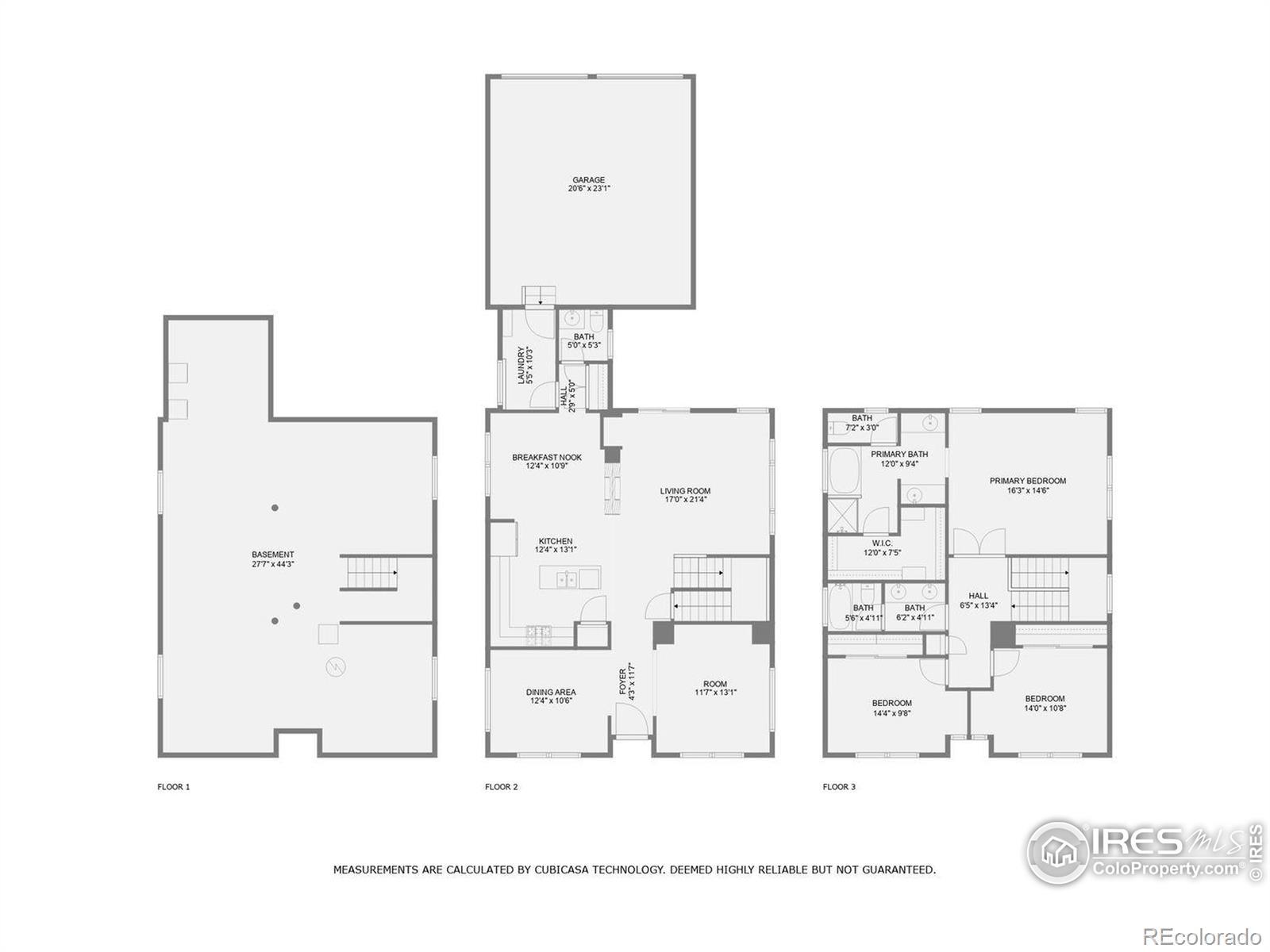Find us on...
Dashboard
- 3 Beds
- 3 Baths
- 2,128 Sqft
- .12 Acres
New Search X
735 Summer Hawk Drive
20k Price Reduction! Come take a second look. Located in the highly desirable Fox Meadows neighborhood, this 2-story home offers comfort, convenience, and a turn-key lifestyle! Enjoy being close to the brand-new Fox Meadows Park, Fox Hill Country Club, Union Reservoir recreation area, Longs Peak Hospital, and UCHealth Medical Center. Situated on a quiet street with back alley access, this 3,360 sq ft home features 3 bedrooms, 3 bathrooms, and a main-level study or office option. A welcoming covered porch leads into spacious living areas, enhanced by brand-new carpet throughout. Wood floors flow from the entry into the open kitchen and dining area, where you'll find abundant cabinet and counter space plus all appliances included. A two-sided fireplace adds warmth to both the dining and family rooms, while the sun-filled family room opens to the patio for seamless entertaining. Upstairs, the primary suite boasts tray ceilings, a soaking tub, separate shower, and walk-in closet. Two additional bedrooms and a full bath complete the upper level. The full unfinished basement offers a newer hot water heater, and radon system-ready for your custom design. Other highlights include a large 2-car garage with alley access, low-maintenance yard, newer Class 4 roof, central A/C, and freshly painted exterior. Move right in and enjoy all that Fox Meadows has to offer! Great access to I-25 corridor, Longmont downtown restaurants and stores or to Boulder.
Listing Office: WK Real Estate Longmont 
Essential Information
- MLS® #IR1043249
- Price$575,000
- Bedrooms3
- Bathrooms3.00
- Full Baths2
- Half Baths1
- Square Footage2,128
- Acres0.12
- Year Built2006
- TypeResidential
- Sub-TypeSingle Family Residence
- StyleContemporary
- StatusPending
Community Information
- Address735 Summer Hawk Drive
- SubdivisionFox Meadows
- CityLongmont
- CountyBoulder
- StateCO
- Zip Code80504
Amenities
- Parking Spaces2
- # of Garages2
Utilities
Cable Available, Electricity Available, Internet Access (Wired), Natural Gas Available
Interior
- HeatingForced Air
- CoolingCeiling Fan(s), Central Air
- FireplaceYes
- StoriesTwo
Interior Features
Five Piece Bath, Kitchen Island, Open Floorplan, Pantry, Radon Mitigation System, Walk-In Closet(s)
Appliances
Dishwasher, Dryer, Humidifier, Microwave, Oven, Refrigerator, Washer
Fireplaces
Dining Room, Family Room, Gas
Exterior
- RoofComposition
Lot Description
Corner Lot, Sprinklers In Front
Windows
Double Pane Windows, Window Coverings
School Information
- DistrictSt. Vrain Valley RE-1J
- ElementaryRocky Mountain
- MiddleTrail Ridge
- HighSkyline
Additional Information
- Date ListedSeptember 9th, 2025
- ZoningRes
Listing Details
 WK Real Estate Longmont
WK Real Estate Longmont
 Terms and Conditions: The content relating to real estate for sale in this Web site comes in part from the Internet Data eXchange ("IDX") program of METROLIST, INC., DBA RECOLORADO® Real estate listings held by brokers other than RE/MAX Professionals are marked with the IDX Logo. This information is being provided for the consumers personal, non-commercial use and may not be used for any other purpose. All information subject to change and should be independently verified.
Terms and Conditions: The content relating to real estate for sale in this Web site comes in part from the Internet Data eXchange ("IDX") program of METROLIST, INC., DBA RECOLORADO® Real estate listings held by brokers other than RE/MAX Professionals are marked with the IDX Logo. This information is being provided for the consumers personal, non-commercial use and may not be used for any other purpose. All information subject to change and should be independently verified.
Copyright 2025 METROLIST, INC., DBA RECOLORADO® -- All Rights Reserved 6455 S. Yosemite St., Suite 500 Greenwood Village, CO 80111 USA
Listing information last updated on December 1st, 2025 at 3:03pm MST.

