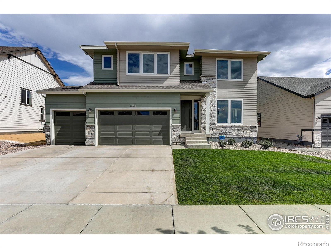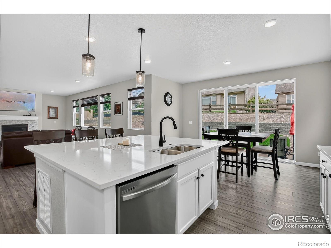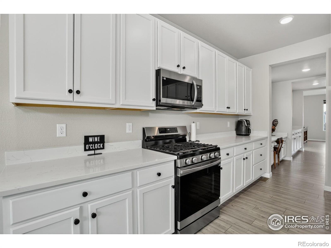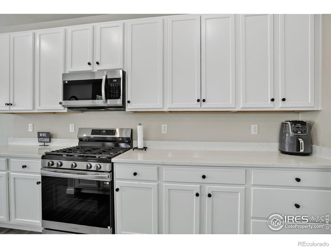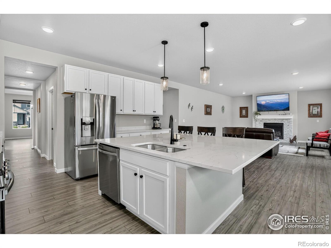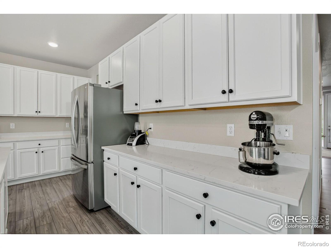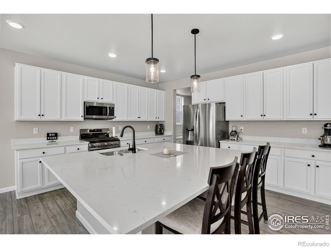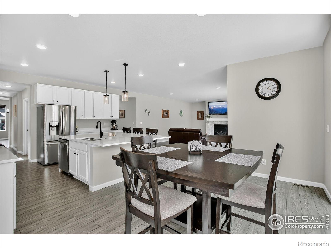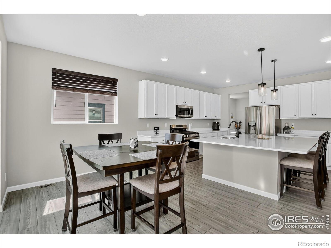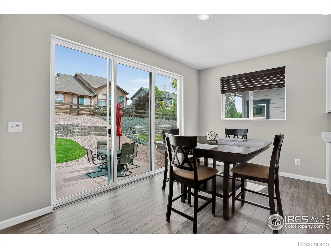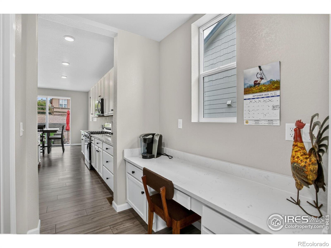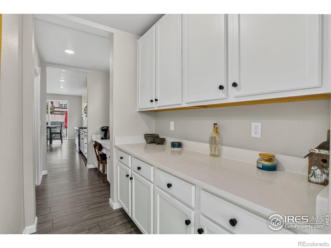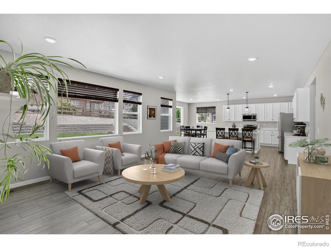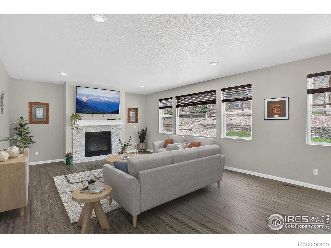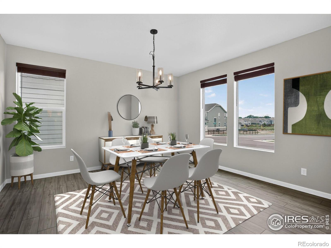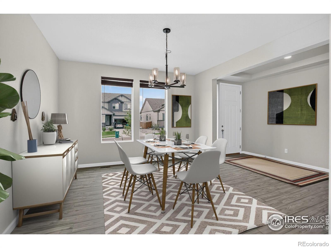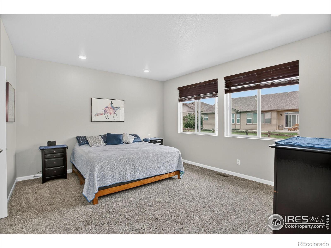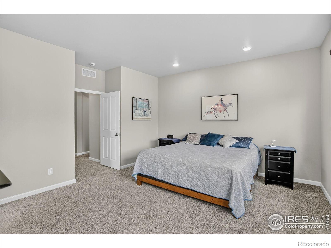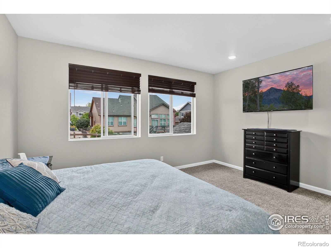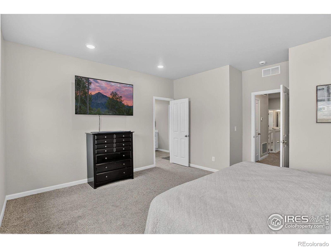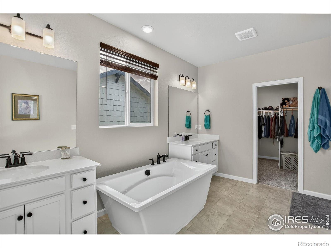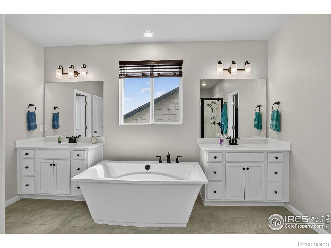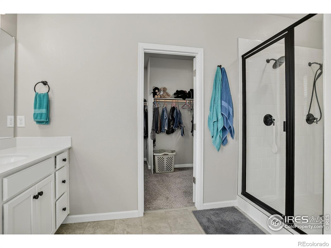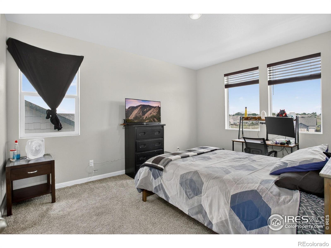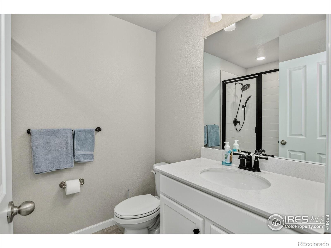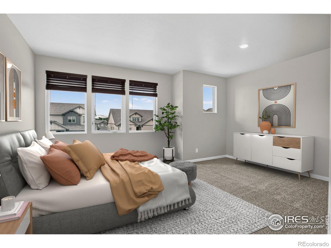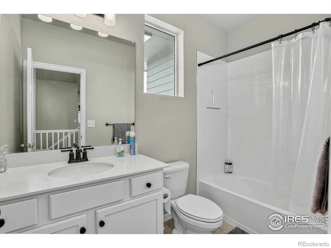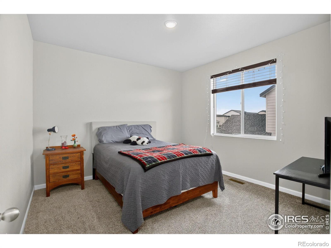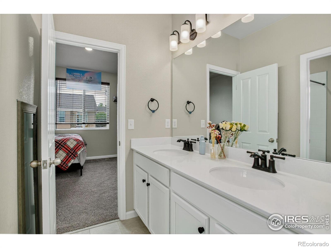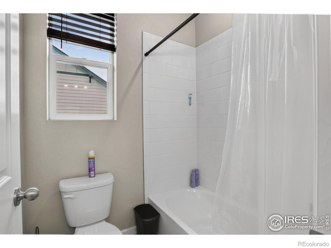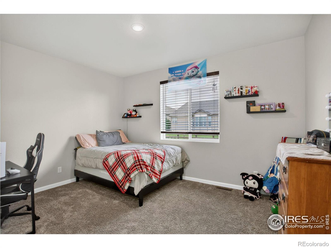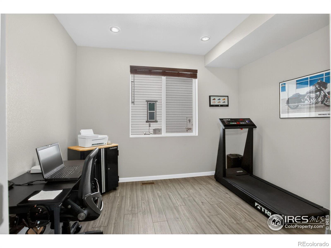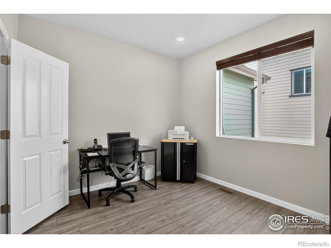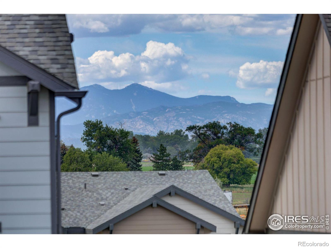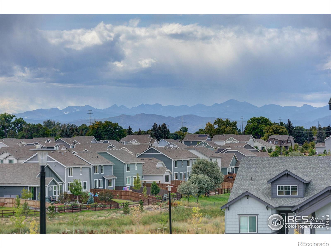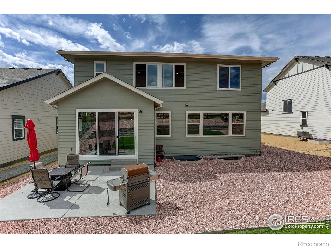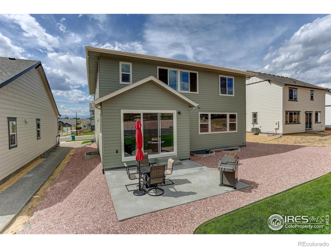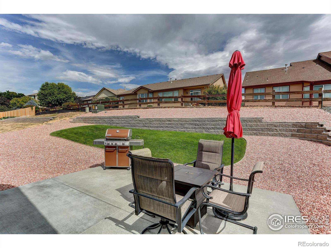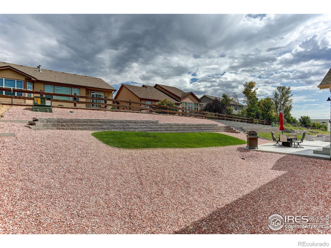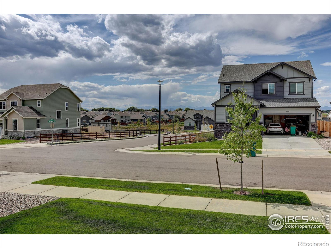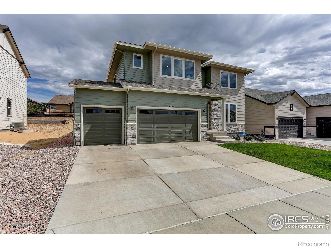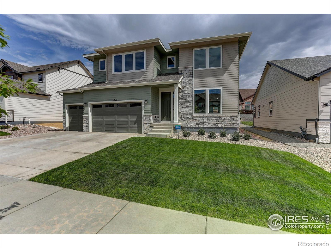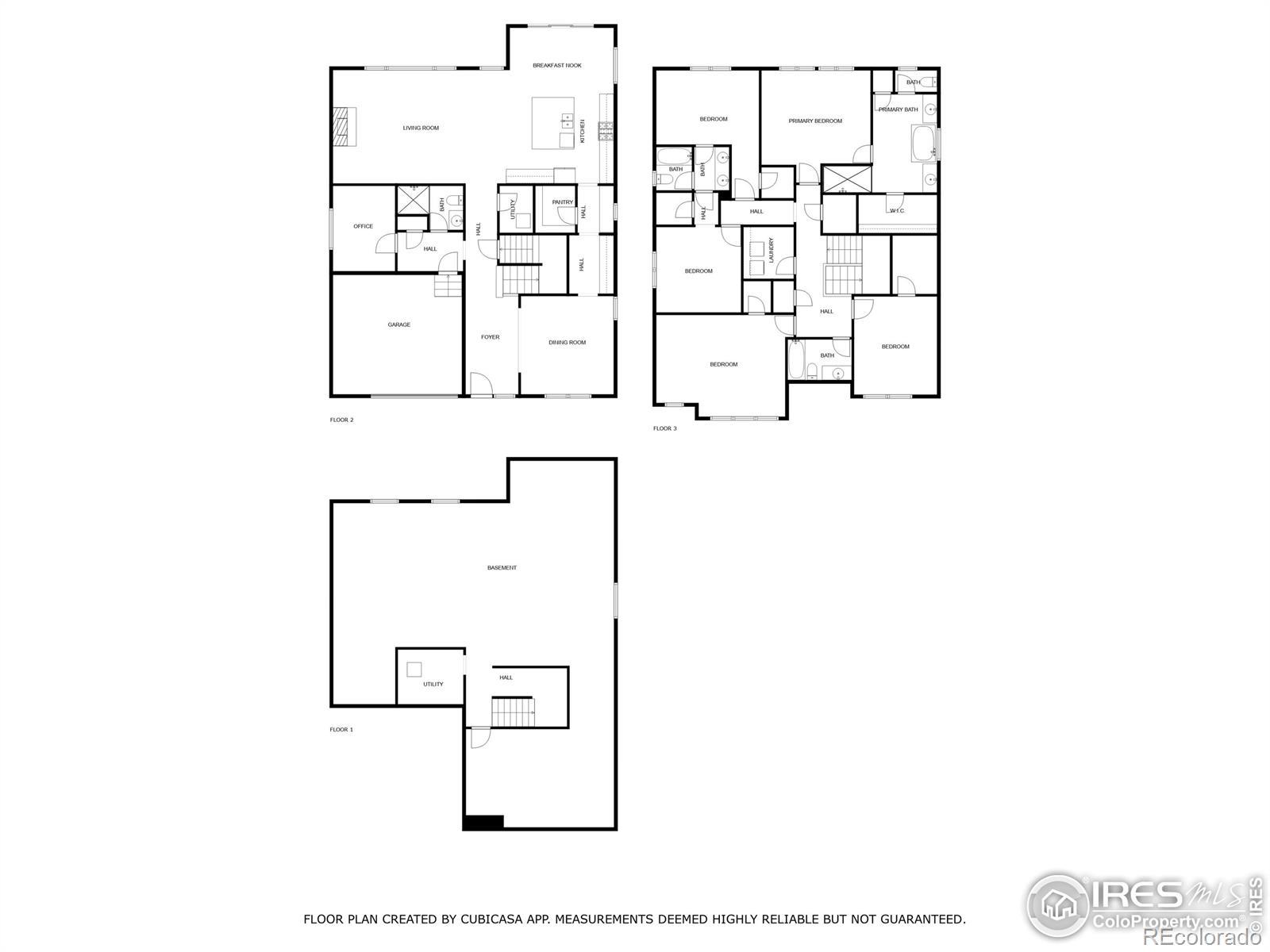Find us on...
Dashboard
- 5 Beds
- 4 Baths
- 3,456 Sqft
- .19 Acres
New Search X
16860 Mckay Drive
Welcome to this stunning new construction home in Mead, perfectly positioned near the I-25 corridor with easy access to Longmont, Loveland, Firestone, and Frederick, as well as a convenient commute to DIA. Set in a charming small-town community with local restaurants, coffee shops, and essential amenities, this property offers both lifestyle and location. Inside, enjoy a thoughtfully designed open floor plan with spacious rooms throughout. The chef's kitchen features a massive island with seating, a gas range, a breakfast nook, and a butler's pantry complete with a desk. The kitchen seamlessly flows into the inviting family room, highlighted by a cozy gas fireplace. A separate dining room frames picturesque views of the snowcapped mountains. The main level also includes a private office, while the unfinished basement with a rough-in provides room to expand. Upstairs, retreat to the luxurious primary suite with a five-piece bath, soaking tub, and walk-in closet. Four additional secondary bedrooms are generously sized and filled with natural light, including a Jack-and-Jill suite and another oversized bedroom with its own walk-in closet-ideal as a playroom, guest suite, or multipurpose space. With its large pantry, bright and airy layout, and proximity to both city conveniences and mountain views, this home perfectly blends comfort, function, and style.
Listing Office: Coldwell Banker Realty-Boulder 
Essential Information
- MLS® #IR1043254
- Price$700,000
- Bedrooms5
- Bathrooms4.00
- Full Baths3
- Square Footage3,456
- Acres0.19
- Year Built2024
- TypeResidential
- Sub-TypeSingle Family Residence
- StyleContemporary
- StatusActive
Community Information
- Address16860 Mckay Drive
- SubdivisionHighlands
- CityMead
- CountyWeld
- StateCO
- Zip Code80542
Amenities
- Parking Spaces3
- # of Garages3
- ViewMountain(s)
Utilities
Electricity Available, Natural Gas Available
Interior
- HeatingForced Air
- CoolingCentral Air
- FireplaceYes
- FireplacesGas, Living Room
- StoriesTwo
Interior Features
Eat-in Kitchen, Five Piece Bath, Jack & Jill Bathroom, Kitchen Island, Open Floorplan, Pantry, Radon Mitigation System, Walk-In Closet(s)
Appliances
Dishwasher, Disposal, Microwave, Oven, Refrigerator
Exterior
- Lot DescriptionLevel, Sprinklers In Front
- WindowsWindow Coverings
- RoofComposition
School Information
- DistrictSt. Vrain Valley RE-1J
- ElementaryMead
- MiddleMead
- HighMead
Additional Information
- Date ListedSeptember 9th, 2025
- ZoningRSF
Listing Details
 Coldwell Banker Realty-Boulder
Coldwell Banker Realty-Boulder
 Terms and Conditions: The content relating to real estate for sale in this Web site comes in part from the Internet Data eXchange ("IDX") program of METROLIST, INC., DBA RECOLORADO® Real estate listings held by brokers other than RE/MAX Professionals are marked with the IDX Logo. This information is being provided for the consumers personal, non-commercial use and may not be used for any other purpose. All information subject to change and should be independently verified.
Terms and Conditions: The content relating to real estate for sale in this Web site comes in part from the Internet Data eXchange ("IDX") program of METROLIST, INC., DBA RECOLORADO® Real estate listings held by brokers other than RE/MAX Professionals are marked with the IDX Logo. This information is being provided for the consumers personal, non-commercial use and may not be used for any other purpose. All information subject to change and should be independently verified.
Copyright 2025 METROLIST, INC., DBA RECOLORADO® -- All Rights Reserved 6455 S. Yosemite St., Suite 500 Greenwood Village, CO 80111 USA
Listing information last updated on November 3rd, 2025 at 10:34pm MST.

