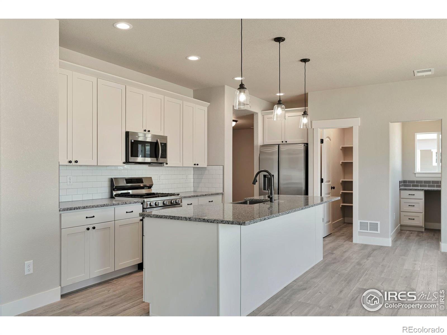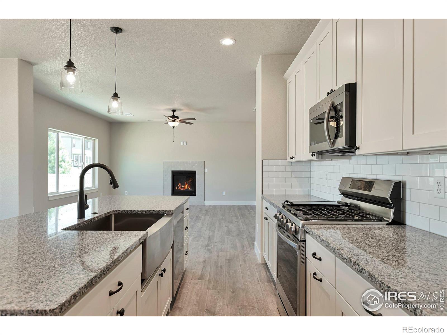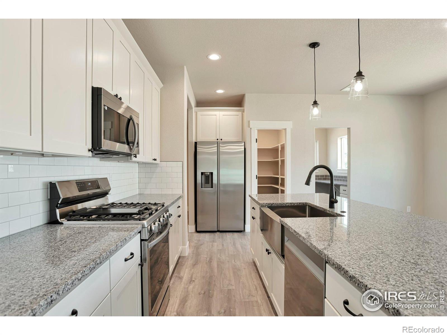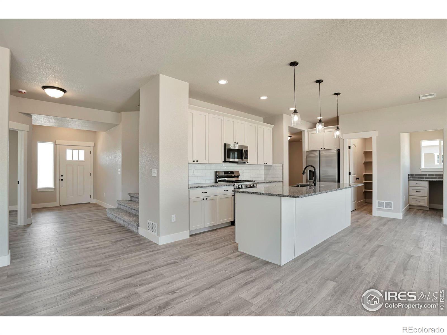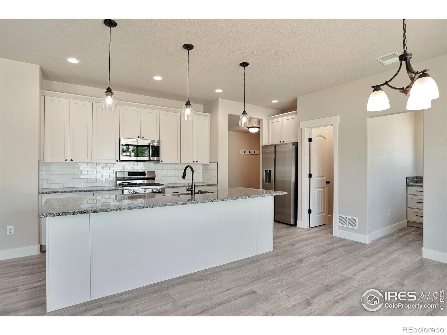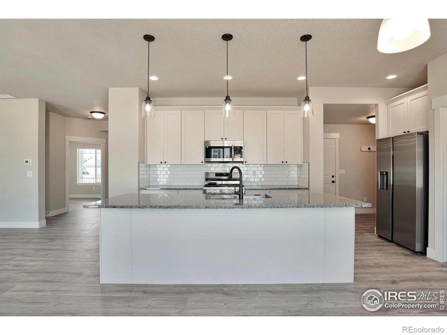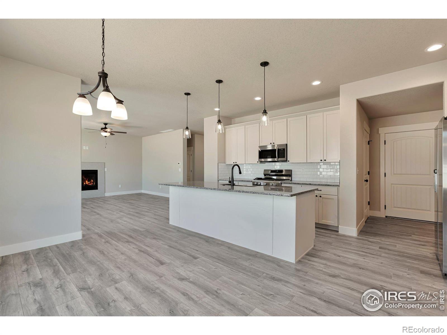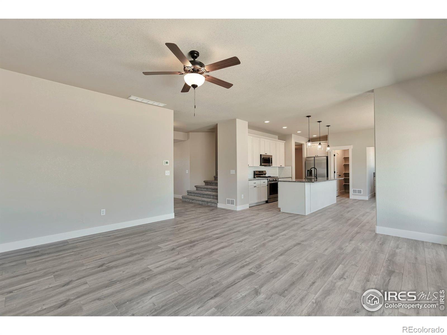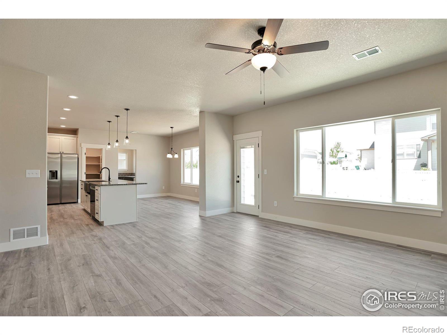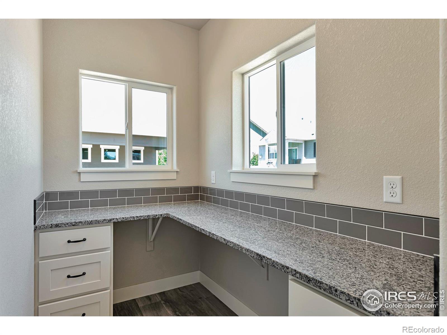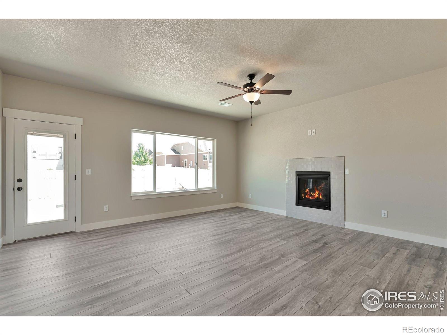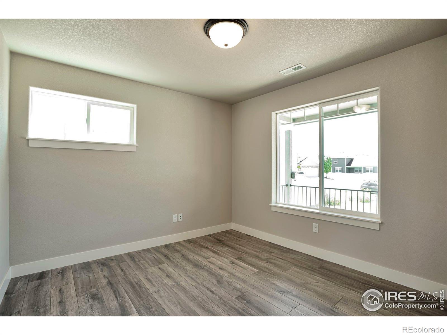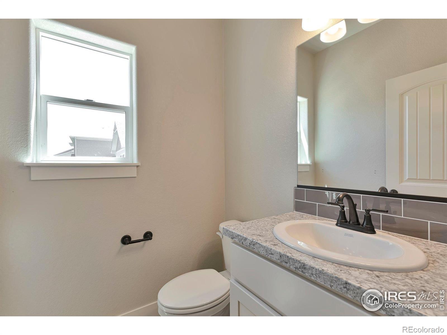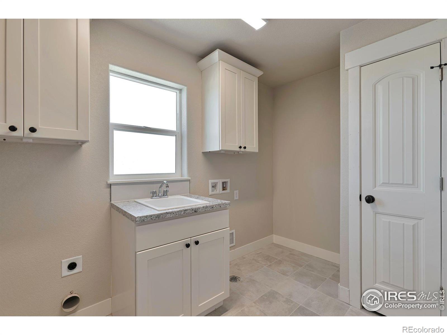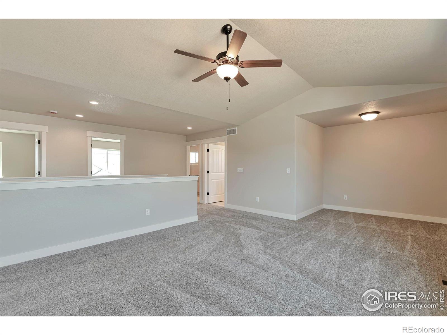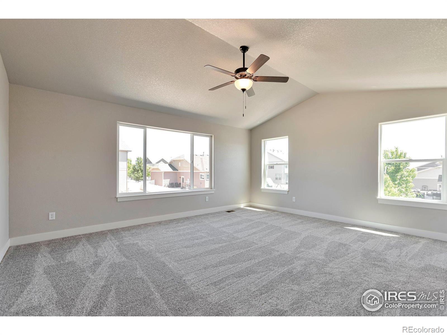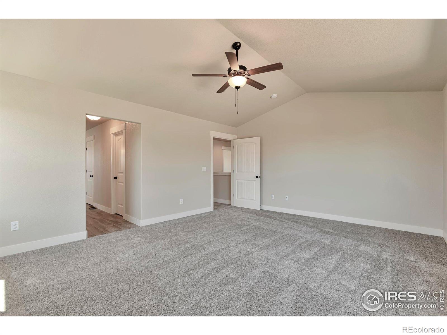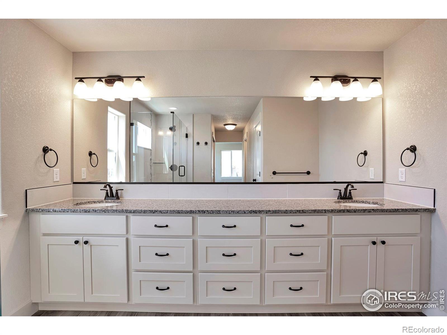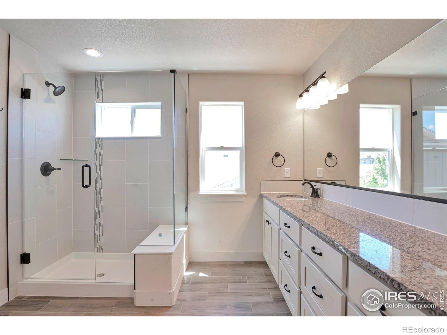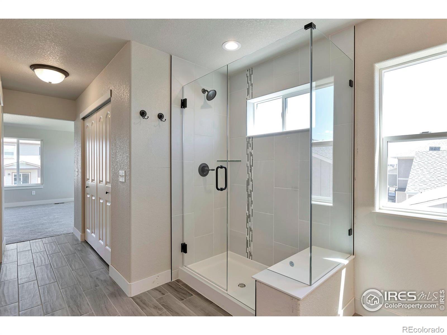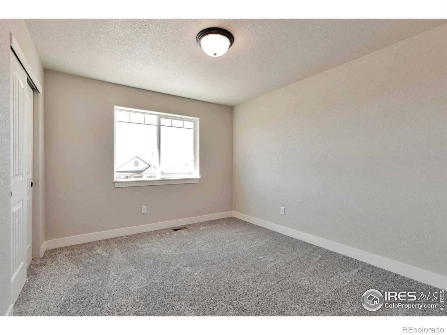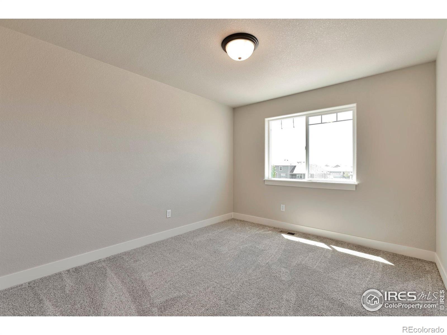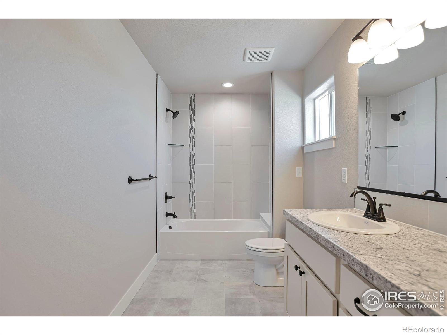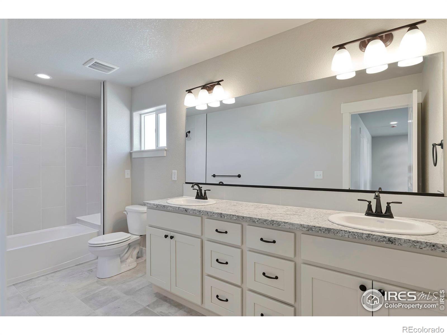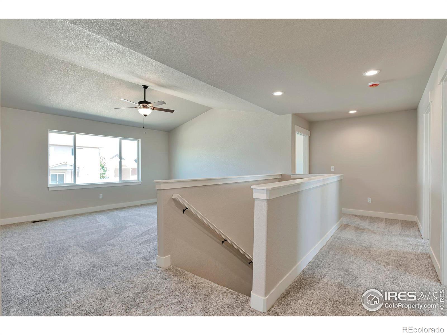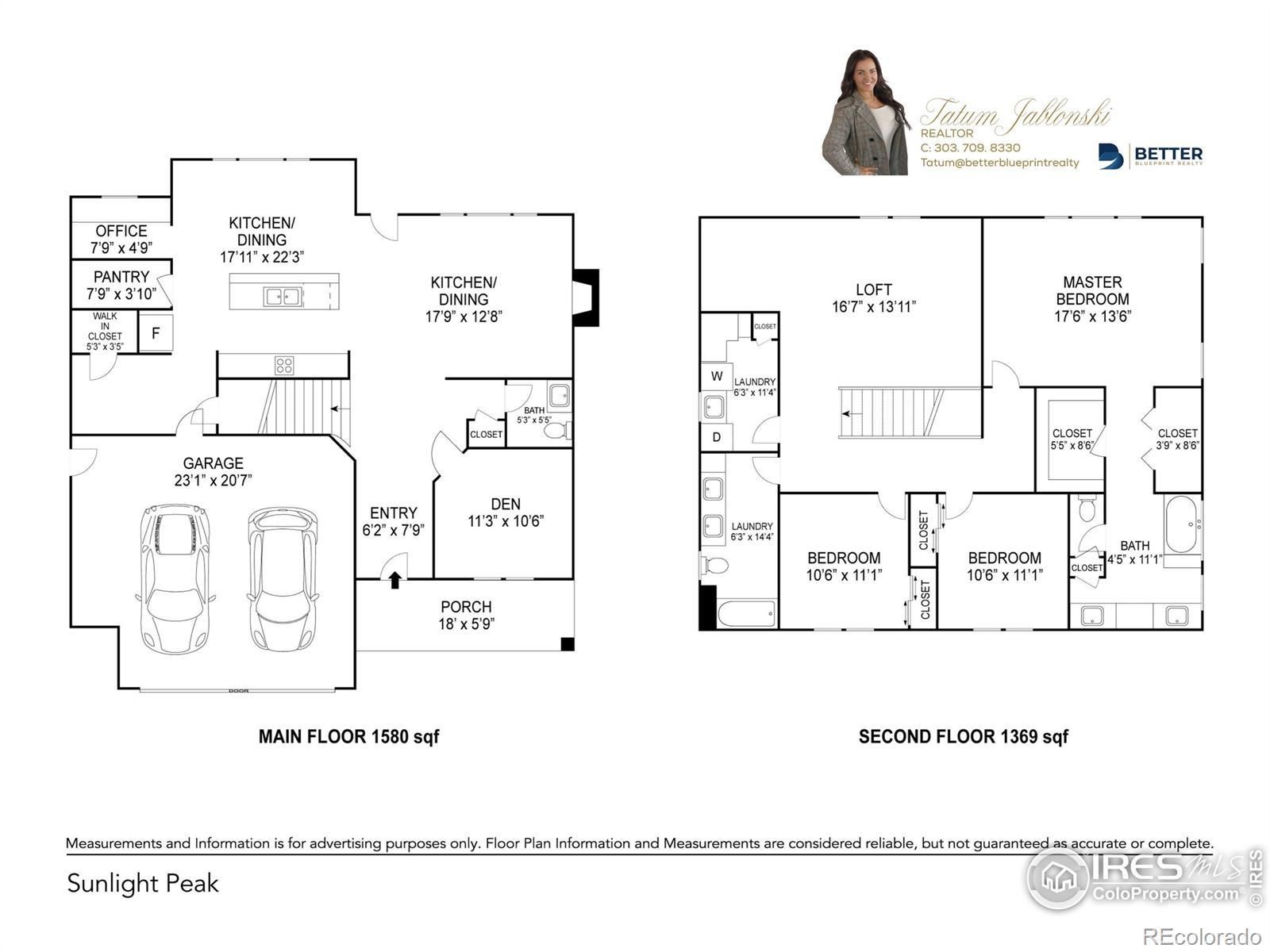Find us on...
Dashboard
- 3 Beds
- 3 Baths
- 2,464 Sqft
- .16 Acres
New Search X
9046 Harlequin Drive
Brand New Construction with No Metro Tax & No HOA!! Work with a small and local semi-customizable home builder. We have everything from a full design center, 4+ car garages, finished basements and so much more. This home is a dirt start and one of our most popular floor plans. Lot nestled in sought after Noname Creek with gorgeous mature landscaping. This model features bright and open living spaces with 9-foot ceilings on the main level, to the two home offices plus three generous bedrooms and a loft. Stunning kitchen featuring a large island, farm style sink and stainless appliances. Spacious primary suite with dual closets. Plus, designer finishes, high end soft close cabinets, and an elevated trim package truly bring a feel of luxury to this home the moment you walk in. But that is not where it ends - this builder offers energy efficiency with a tankless water heater & 95%+ energy efficient furnace. Plus has a class IV resistant & insulted garage and fully landscaped including a fence!! Meet with the builder to make this home your own, or ask about our other floorplans and lots! This home is a dirt start - photos are of a previous home built, same model, same finish level. We are a semi-custom local home builder, bring your clients that want to make something their own! Built time 4-6 months from permit
Listing Office: Better Blueprint Realty 
Essential Information
- MLS® #IR1043261
- Price$685,000
- Bedrooms3
- Bathrooms3.00
- Full Baths2
- Half Baths1
- Square Footage2,464
- Acres0.16
- Year Built2026
- TypeResidential
- Sub-TypeSingle Family Residence
- StatusActive
Community Information
- Address9046 Harlequin Drive
- SubdivisionNoname Creek West B4 Rplt 2
- CityFrederick
- CountyWeld
- StateCO
- Zip Code80504
Amenities
- Parking Spaces3
- # of Garages3
Utilities
Electricity Available, Natural Gas Available
Interior
- HeatingForced Air
- CoolingCentral Air
- FireplaceYes
- FireplacesGas, Living Room
- StoriesTwo
Interior Features
Eat-in Kitchen, Kitchen Island, Open Floorplan, Pantry, Smart Thermostat, Walk-In Closet(s)
Appliances
Dishwasher, Disposal, Microwave, Oven, Refrigerator
Exterior
- Lot DescriptionSprinklers In Front
- WindowsDouble Pane Windows
- RoofComposition
School Information
- DistrictSt. Vrain Valley RE-1J
- ElementaryLegacy
- MiddleCoal Ridge
- HighLongmont
Additional Information
- Date ListedSeptember 9th, 2025
- ZoningPUD
Listing Details
 Better Blueprint Realty
Better Blueprint Realty
 Terms and Conditions: The content relating to real estate for sale in this Web site comes in part from the Internet Data eXchange ("IDX") program of METROLIST, INC., DBA RECOLORADO® Real estate listings held by brokers other than RE/MAX Professionals are marked with the IDX Logo. This information is being provided for the consumers personal, non-commercial use and may not be used for any other purpose. All information subject to change and should be independently verified.
Terms and Conditions: The content relating to real estate for sale in this Web site comes in part from the Internet Data eXchange ("IDX") program of METROLIST, INC., DBA RECOLORADO® Real estate listings held by brokers other than RE/MAX Professionals are marked with the IDX Logo. This information is being provided for the consumers personal, non-commercial use and may not be used for any other purpose. All information subject to change and should be independently verified.
Copyright 2026 METROLIST, INC., DBA RECOLORADO® -- All Rights Reserved 6455 S. Yosemite St., Suite 500 Greenwood Village, CO 80111 USA
Listing information last updated on February 28th, 2026 at 3:18am MST.

