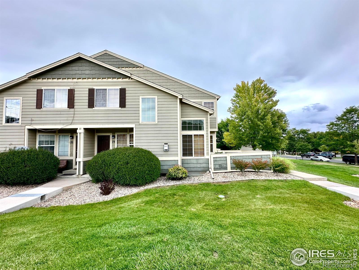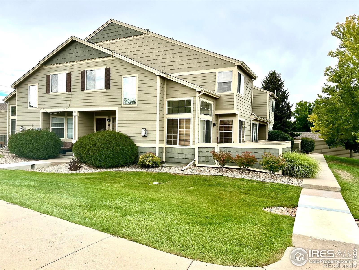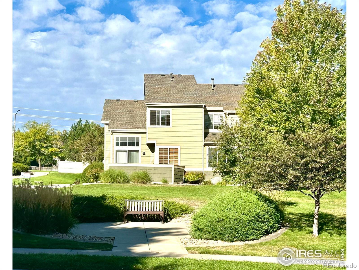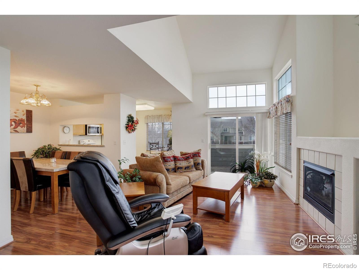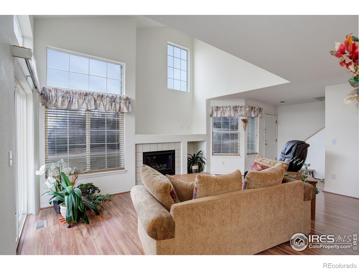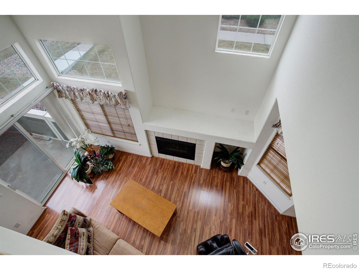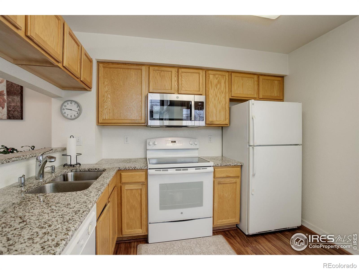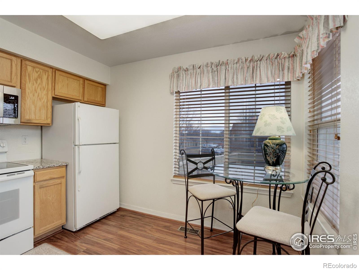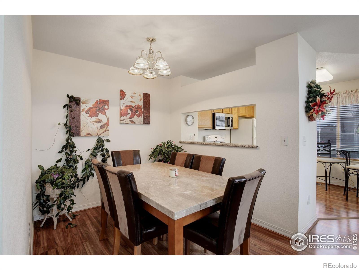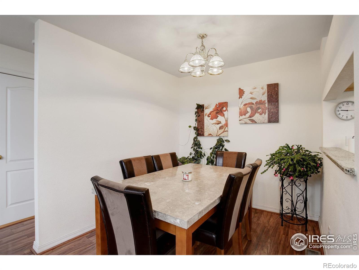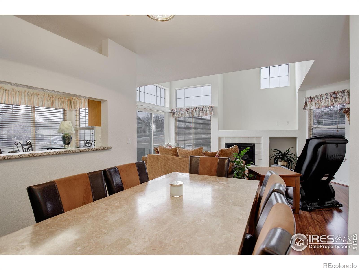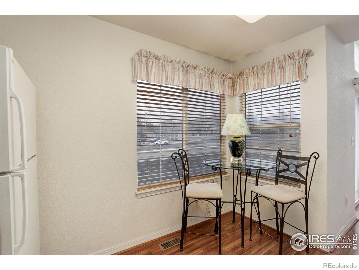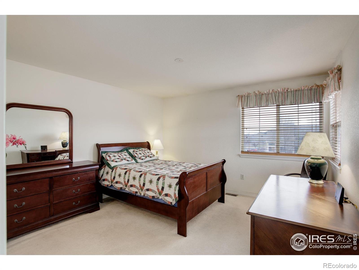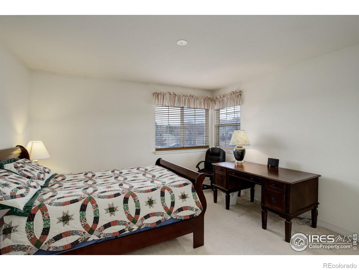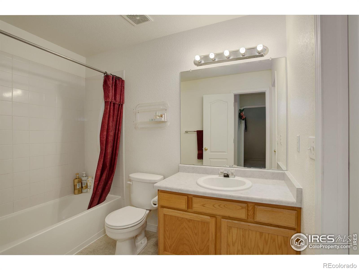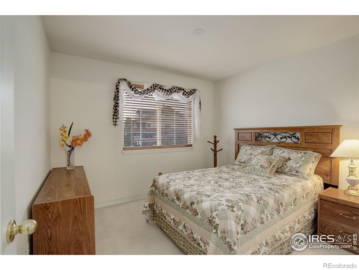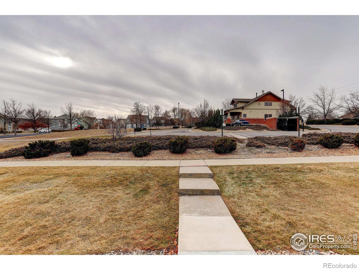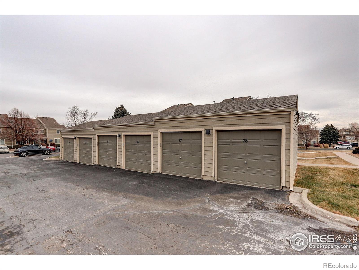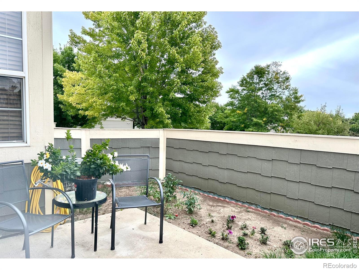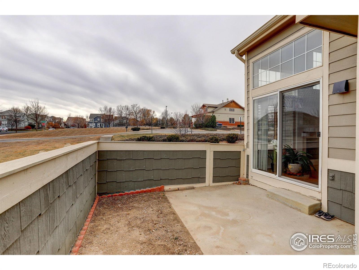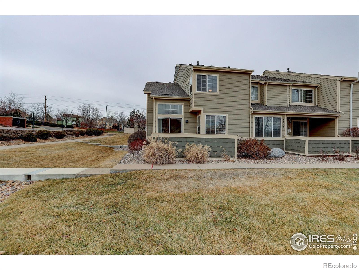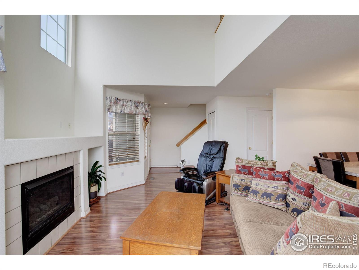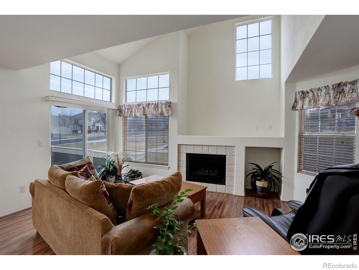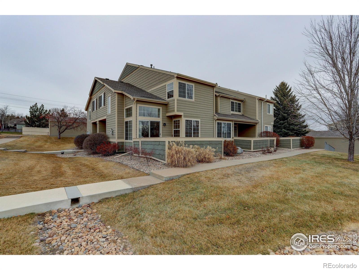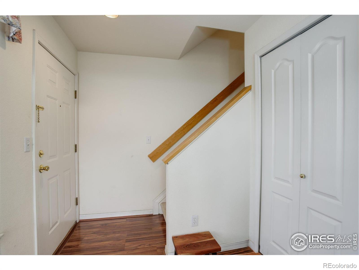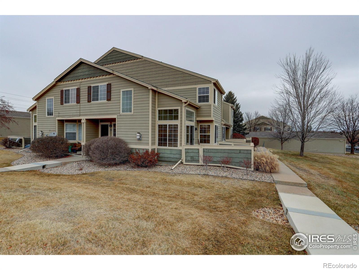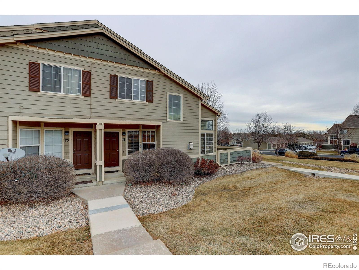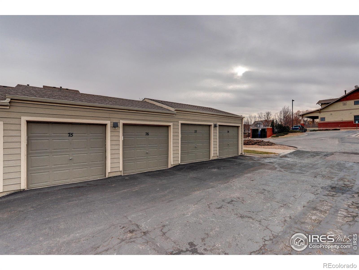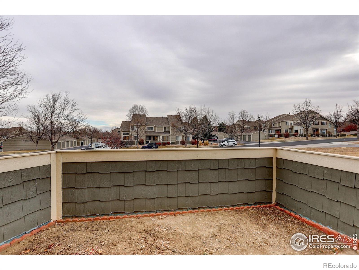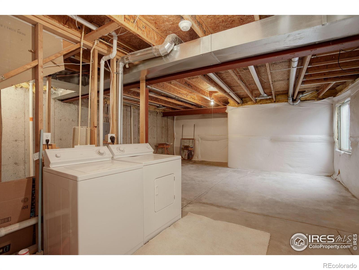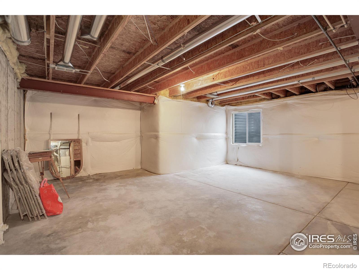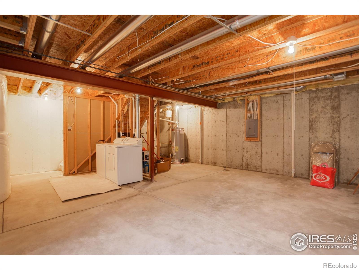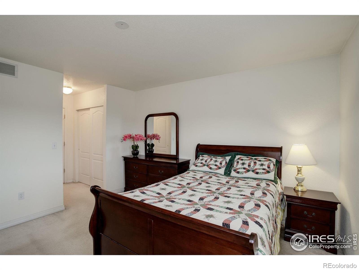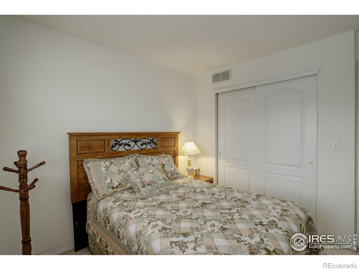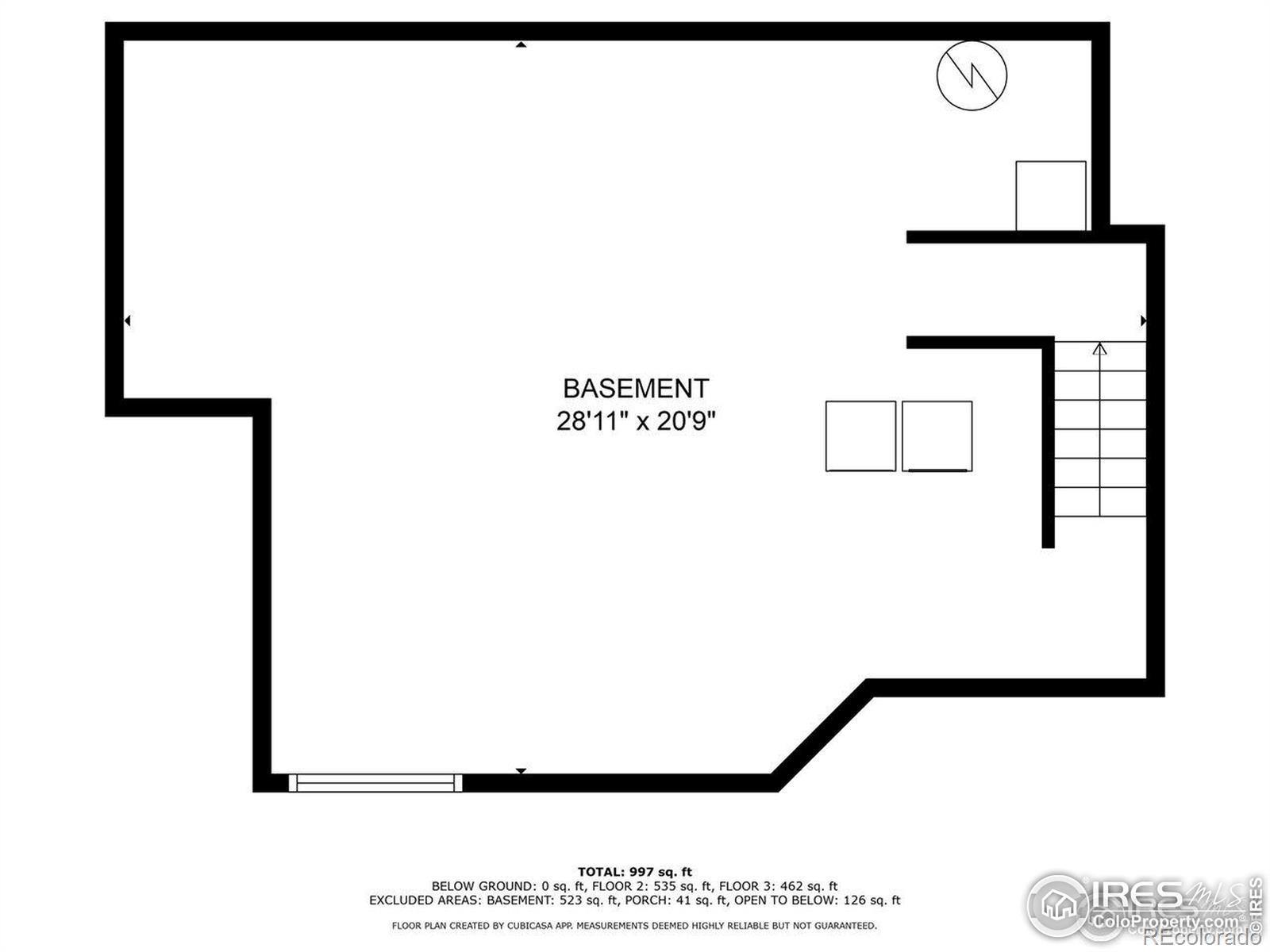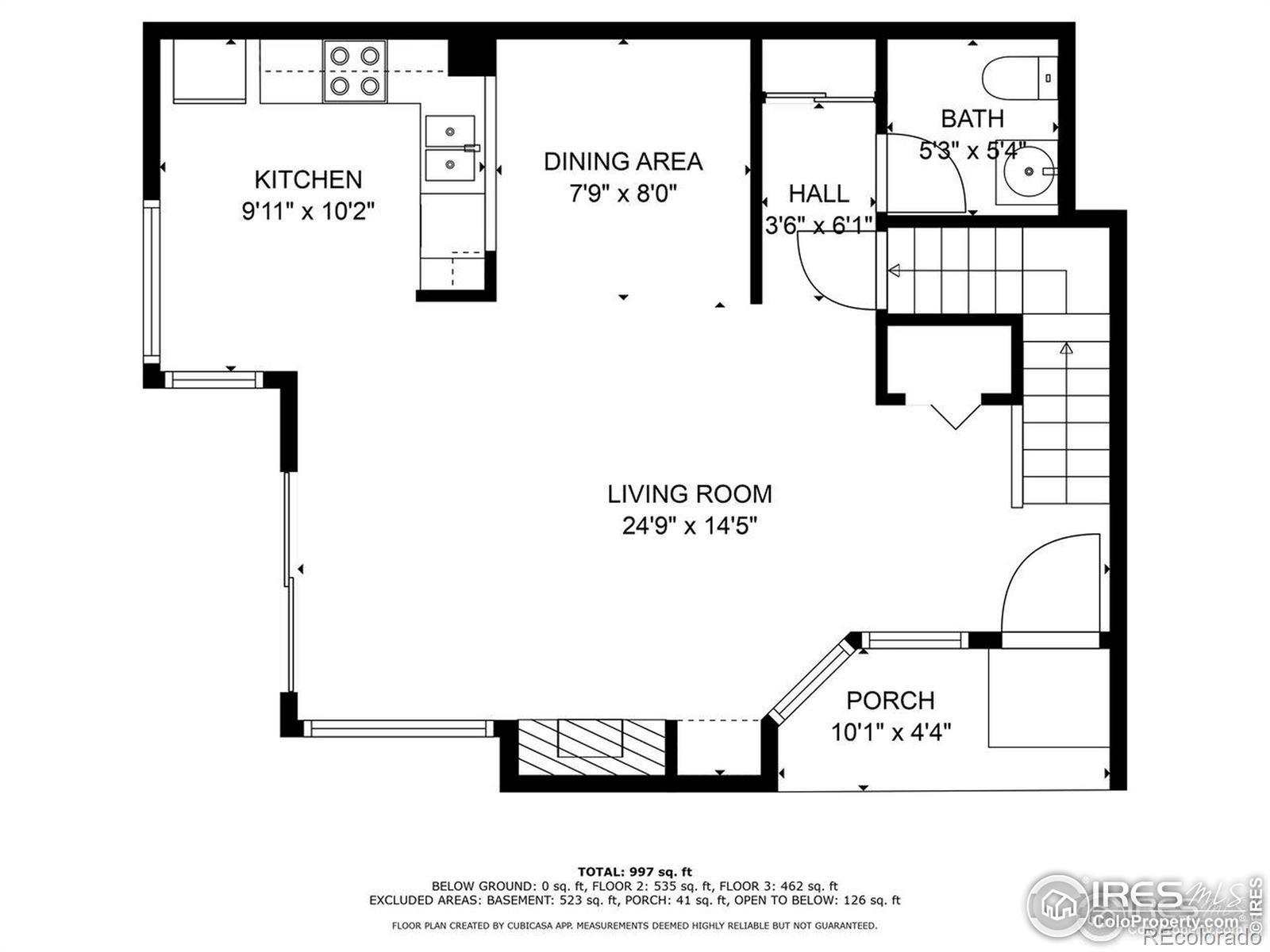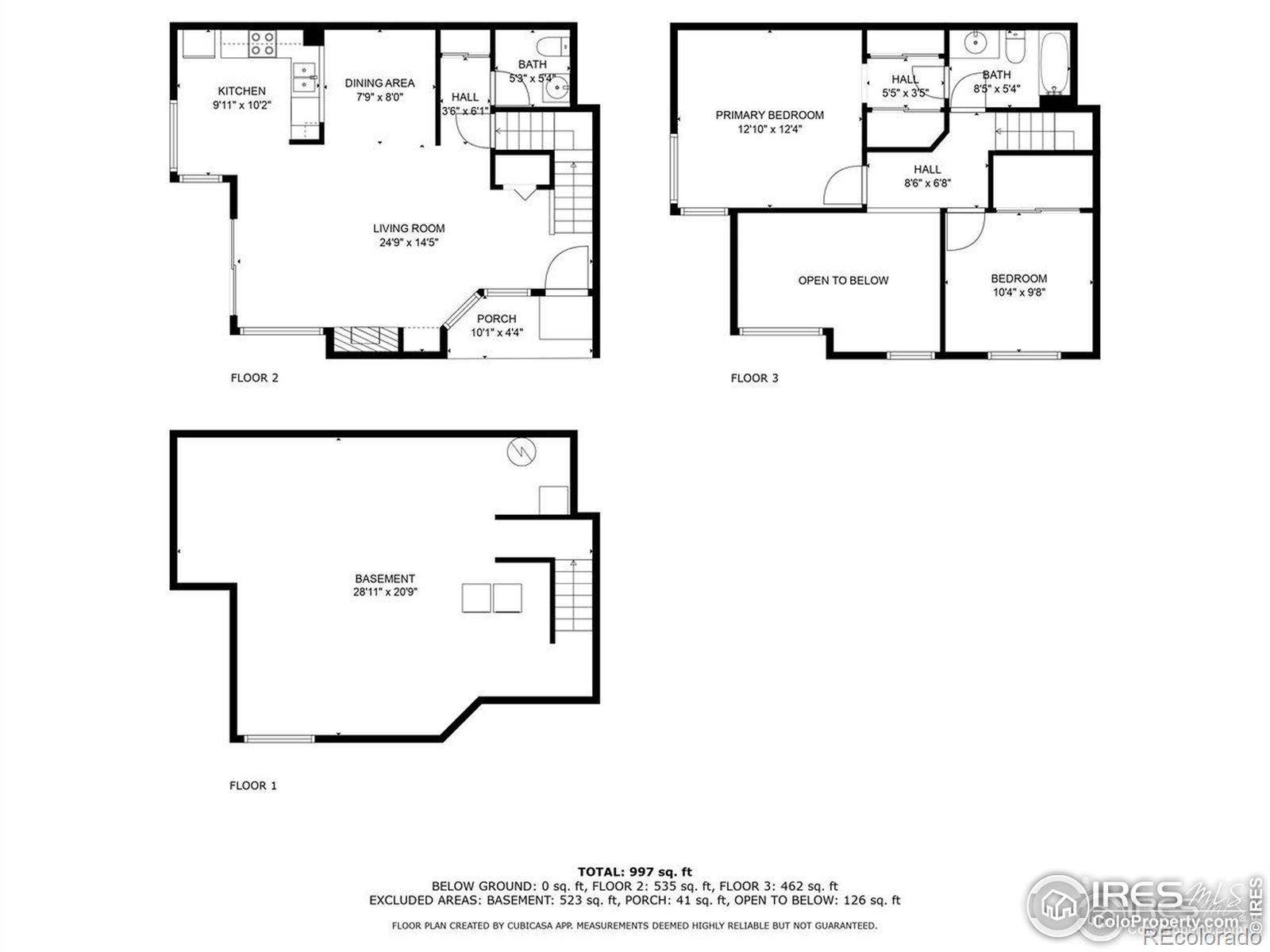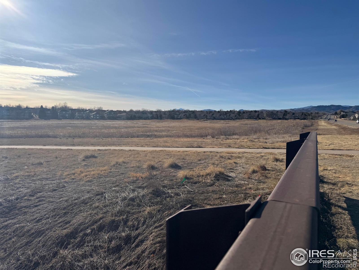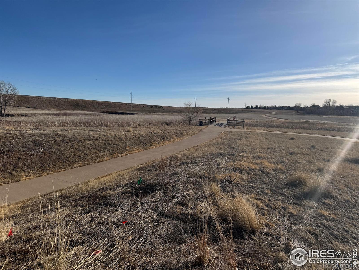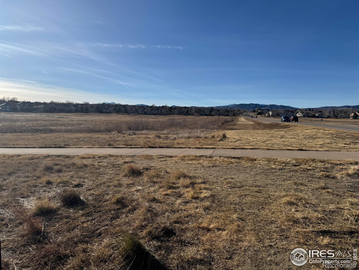Find us on...
Dashboard
- 2 Beds
- 2 Baths
- 1,158 Sqft
- .03 Acres
New Search X
6815 Antigua Drive 78
Price Reduced & $20K lower than last appraised value! 1 year home warranty offered! No Metro & Low Property Tax! New Upgrades: Windows & Sliding Door 09/2025, Carpet 2025, Microwave 12/2024, Hot Water Heater 2024, Kitchen Sink and countertop 2019, Flooring on main level 2017, Stove 2017, Roof ca. 2017. Spacious 2bed, 2-bath well-maintained townhome featuring vaulted ceilings, a cozy gas fireplace, a detached garage, and a private patio in a pet-friendly community. Enjoy bright living spaces, an updated kitchen, and a low-maintenance lifestyle just minutes from I-25, parks, trails, shopping, and dining. The inviting open-floorplan living area welcomes you with abundant natural light, soaring ceilings, and a comfortable fireplace-perfect for relaxing or entertaining guests. The kitchen boasts updated stove, microwave and countertop with ample cabinetry adjacent to the dining area, designed for convenience and gatherings. Upstairs, both large bedrooms share a full bath with plenty of storage. The unfinished basement, with egress window and rough-in plumbing, presents an opportunity for expansion as a third bedroom, home office, or gym. Enjoy the east-facing fenced patio for morning coffee or evening relaxation, with well-tended landscaping maintained by the Stanton Creek HOA, which also covers trash, snow removal, and common areas for true lock-and-leave living. Secure parking is easy with a detached garage and guest spots throughout the neighborhood. Forced air heating, central AC, included laundry, and pet-friendly policies add comfort and value. With 1,776 sq ft of living space, this move-in-ready townhouse offers quiet charm, modern convenience, and unbeatable access to all that south Fort Collins has to offer.
Listing Office: RE/MAX Alliance-FTC South 
Essential Information
- MLS® #IR1043277
- Price$330,000
- Bedrooms2
- Bathrooms2.00
- Full Baths1
- Half Baths1
- Square Footage1,158
- Acres0.03
- Year Built1999
- TypeResidential
- Sub-TypeTownhouse
- StyleContemporary
- StatusActive
Community Information
- Address6815 Antigua Drive 78
- SubdivisionStanton Creek
- CityFort Collins
- CountyLarimer
- StateCO
- Zip Code80525
Amenities
- AmenitiesPark
- Parking Spaces1
- # of Garages1
Utilities
Cable Available, Electricity Available, Electricity Connected, Internet Access (Wired), Natural Gas Available, Natural Gas Connected
Interior
- HeatingForced Air
- CoolingCentral Air
- FireplaceYes
- # of Fireplaces1
- StoriesTwo
Interior Features
Eat-in Kitchen, Open Floorplan, Vaulted Ceiling(s), Walk-In Closet(s)
Appliances
Dishwasher, Disposal, Dryer, Oven, Refrigerator, Washer
Fireplaces
Gas, Gas Log, Great Room, Insert
Exterior
- Lot DescriptionLevel
- RoofComposition
Windows
Double Pane Windows, Window Coverings
School Information
- DistrictThompson R2-J
- ElementaryCottonwood
- MiddleLucile Erwin
- HighLoveland
Additional Information
- Date ListedSeptember 9th, 2025
- ZoningLMN
Listing Details
 RE/MAX Alliance-FTC South
RE/MAX Alliance-FTC South
 Terms and Conditions: The content relating to real estate for sale in this Web site comes in part from the Internet Data eXchange ("IDX") program of METROLIST, INC., DBA RECOLORADO® Real estate listings held by brokers other than RE/MAX Professionals are marked with the IDX Logo. This information is being provided for the consumers personal, non-commercial use and may not be used for any other purpose. All information subject to change and should be independently verified.
Terms and Conditions: The content relating to real estate for sale in this Web site comes in part from the Internet Data eXchange ("IDX") program of METROLIST, INC., DBA RECOLORADO® Real estate listings held by brokers other than RE/MAX Professionals are marked with the IDX Logo. This information is being provided for the consumers personal, non-commercial use and may not be used for any other purpose. All information subject to change and should be independently verified.
Copyright 2025 METROLIST, INC., DBA RECOLORADO® -- All Rights Reserved 6455 S. Yosemite St., Suite 500 Greenwood Village, CO 80111 USA
Listing information last updated on November 24th, 2025 at 3:18pm MST.

