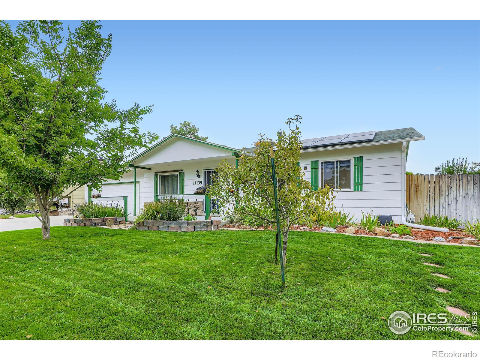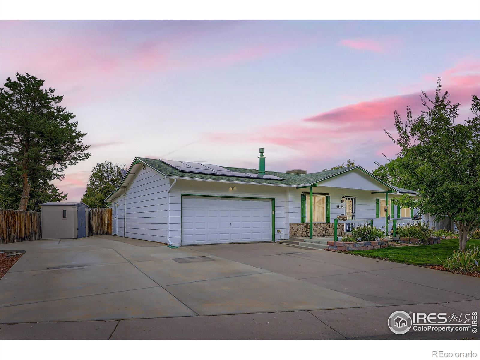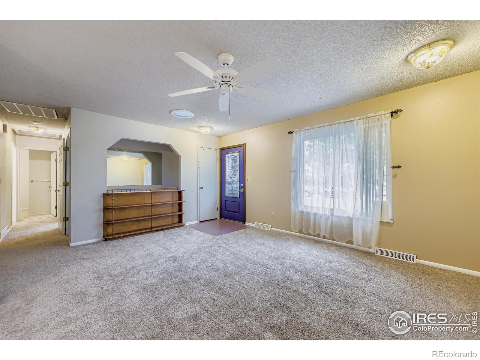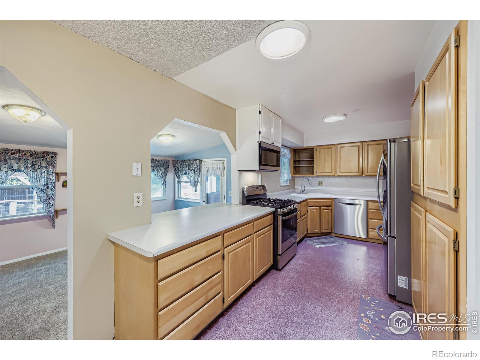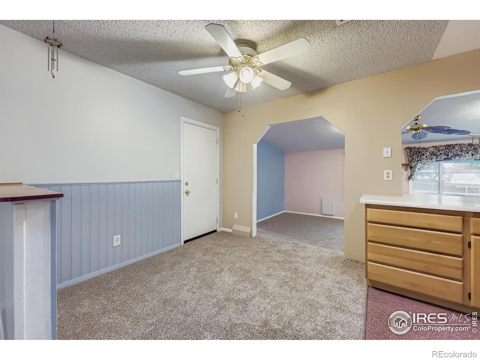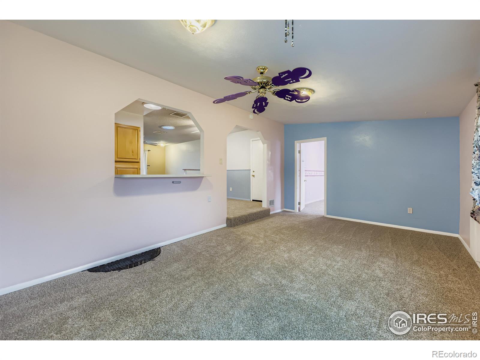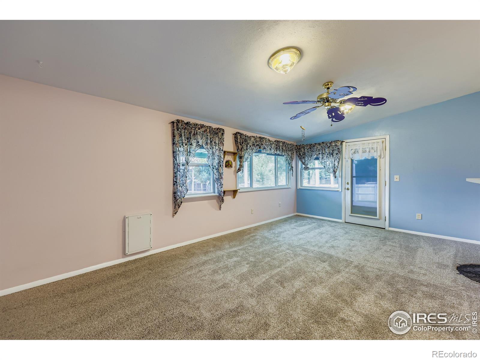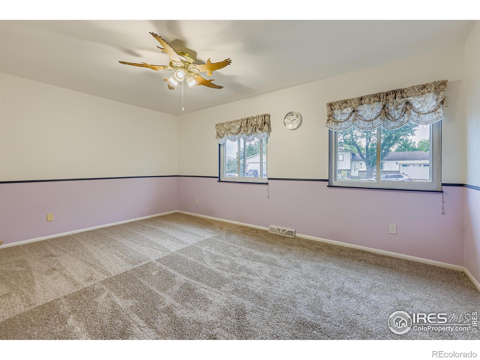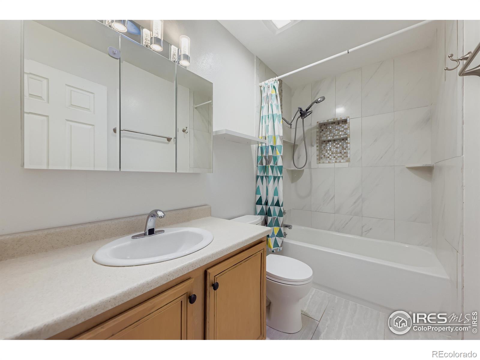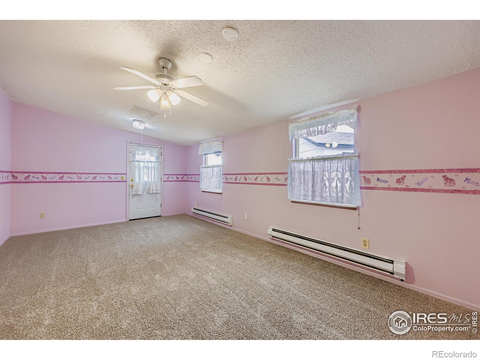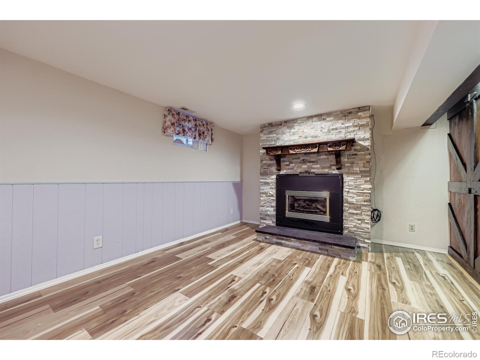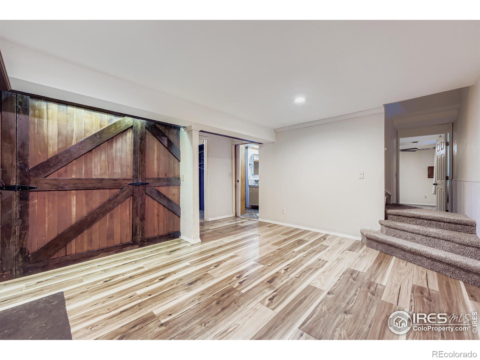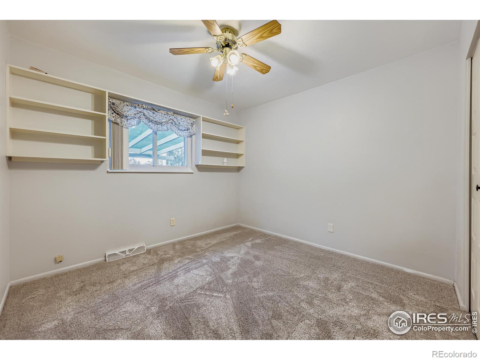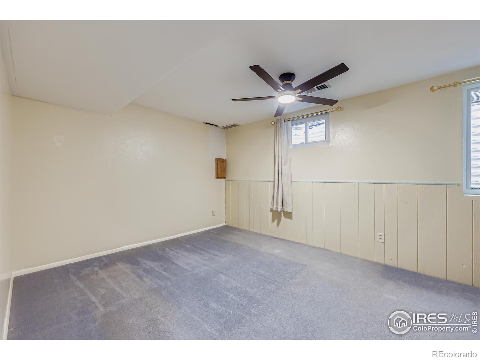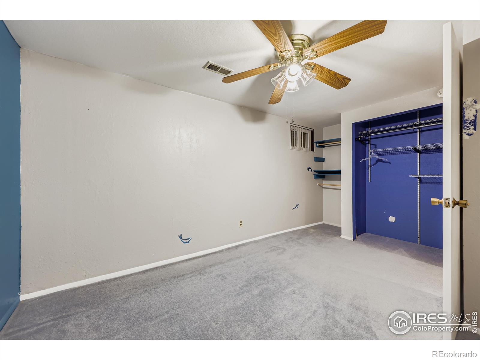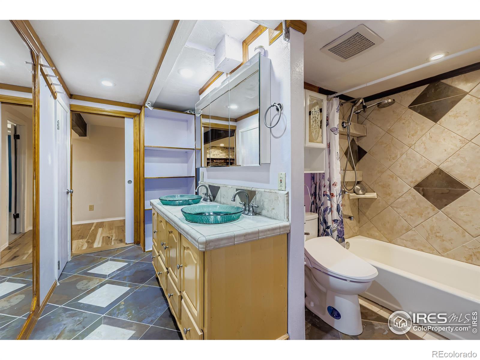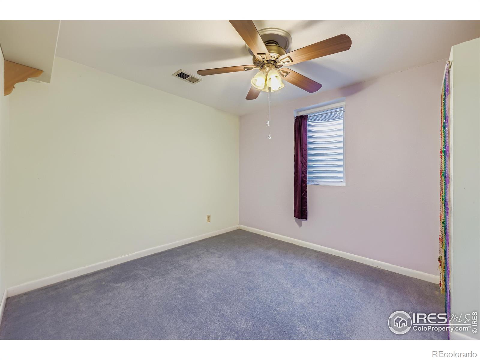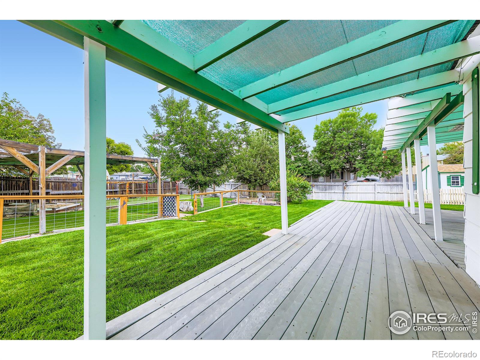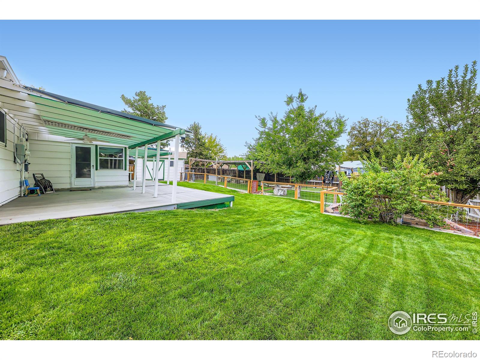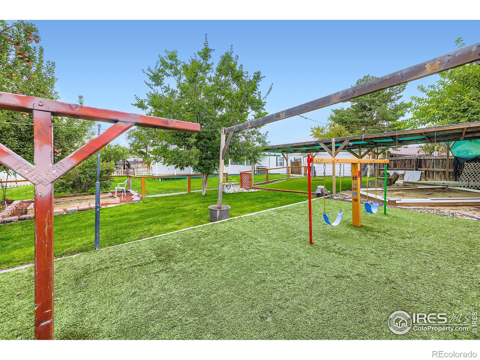Find us on...
Dashboard
- 5 Beds
- 2 Baths
- 2,400 Sqft
- .26 Acres
New Search X
11135 Clermont Drive
Don't miss this incredible opportunity in the Grange Creek subdivision of Thornton! This spacious 5-bedroom, 2-bath ranch-style home sits on a huge comer lot and offers 2,400 finished sq. ft. of comfortable living space. Features include; an open floor plan with sun tube lighting, brand new carpet on the main level, and a cozy gas log fireplace in the family room on the lower level. The kitchen includes; stainless steel appliances, a gas range, large pantry and lots of cabinets. Enjoy outdoor living with a massive deck overlooking a beautifully landscaped backyard with multiple play areas, privacy fencing, several fruit trees and plenty of room for entertaining or relaxing. Additional highlights include: Solar system for energy efficiency, new furnace, 3 storage sheds, 2-car attached garage, RV parking & additional off-street parking and no HOA or metro district. Conveniently located within walking distance to the Thornton Rec Center, park, and close to schools, shopping and more! This home is ready for your additional touches. Schedule your showing today before it's gone!
Listing Office: RE/MAX Alliance-Longmont 
Essential Information
- MLS® #IR1043330
- Price$550,000
- Bedrooms5
- Bathrooms2.00
- Full Baths2
- Square Footage2,400
- Acres0.26
- Year Built1976
- TypeResidential
- Sub-TypeSingle Family Residence
- StatusActive
Community Information
- Address11135 Clermont Drive
- SubdivisionGrange Creek
- CityThornton
- CountyAdams
- StateCO
- Zip Code80233
Amenities
- Parking Spaces2
- ParkingRV Access/Parking
- # of Garages2
Utilities
Cable Available, Electricity Available, Internet Access (Wired), Natural Gas Available
Interior
- Interior FeaturesOpen Floorplan, Pantry
- HeatingForced Air
- FireplaceYes
- FireplacesFamily Room, Gas, Gas Log
- StoriesOne
Appliances
Dishwasher, Disposal, Dryer, Microwave, Oven, Refrigerator, Self Cleaning Oven, Washer
Cooling
Ceiling Fan(s), Evaporative Cooling
Exterior
- Exterior FeaturesDog Run
- RoofComposition
- FoundationSlab
Lot Description
Corner Lot, Level, Sprinklers In Front
Windows
Double Pane Windows, Window Coverings
School Information
- DistrictAdams 12 5 Star Schl
- ElementaryRiverdale
- MiddleShadow Ridge
- HighThornton
Additional Information
- Date ListedSeptember 10th, 2025
- ZoningSFR
Listing Details
 RE/MAX Alliance-Longmont
RE/MAX Alliance-Longmont
 Terms and Conditions: The content relating to real estate for sale in this Web site comes in part from the Internet Data eXchange ("IDX") program of METROLIST, INC., DBA RECOLORADO® Real estate listings held by brokers other than RE/MAX Professionals are marked with the IDX Logo. This information is being provided for the consumers personal, non-commercial use and may not be used for any other purpose. All information subject to change and should be independently verified.
Terms and Conditions: The content relating to real estate for sale in this Web site comes in part from the Internet Data eXchange ("IDX") program of METROLIST, INC., DBA RECOLORADO® Real estate listings held by brokers other than RE/MAX Professionals are marked with the IDX Logo. This information is being provided for the consumers personal, non-commercial use and may not be used for any other purpose. All information subject to change and should be independently verified.
Copyright 2026 METROLIST, INC., DBA RECOLORADO® -- All Rights Reserved 6455 S. Yosemite St., Suite 500 Greenwood Village, CO 80111 USA
Listing information last updated on February 18th, 2026 at 11:49pm MST.

