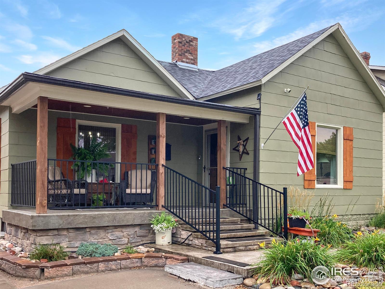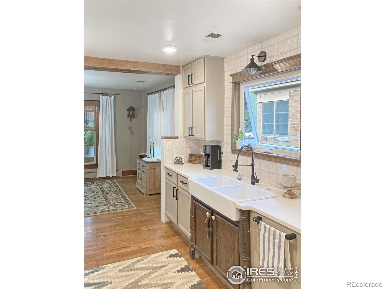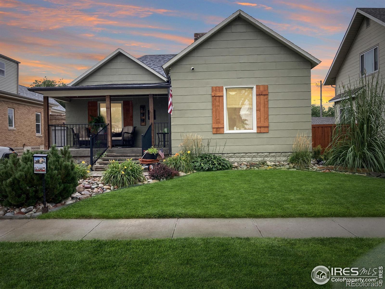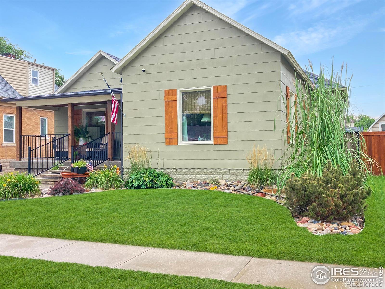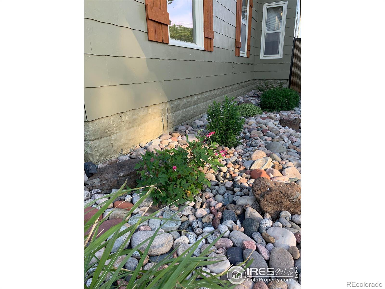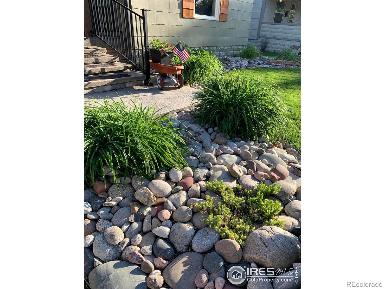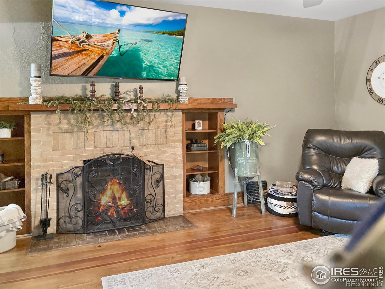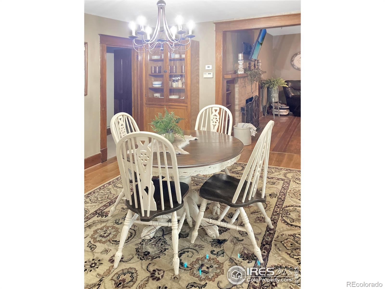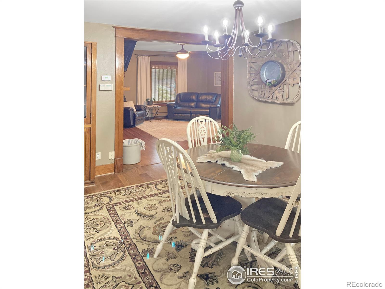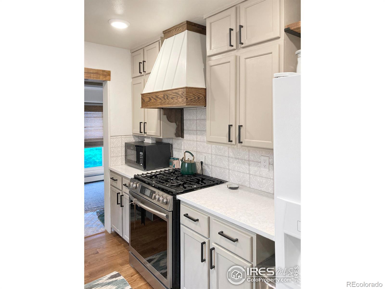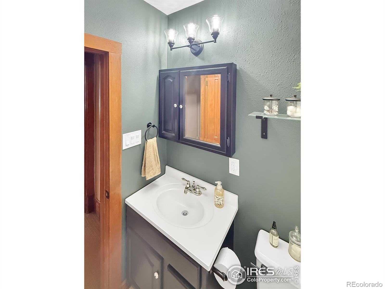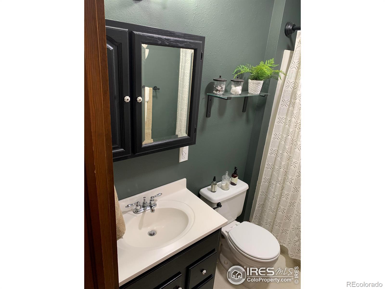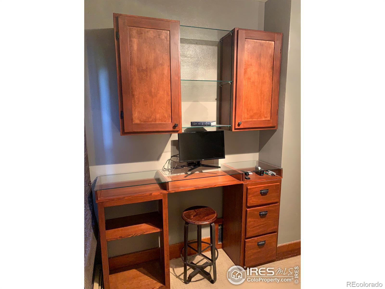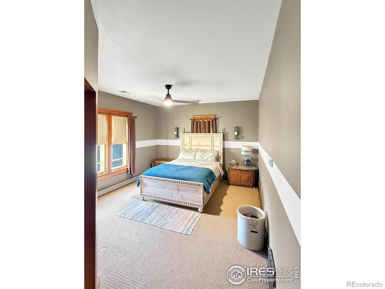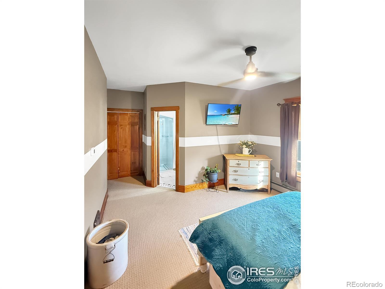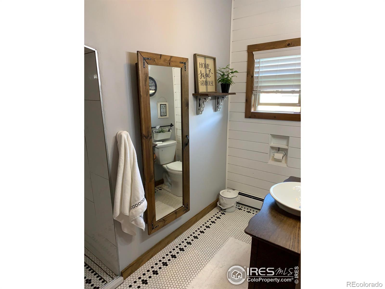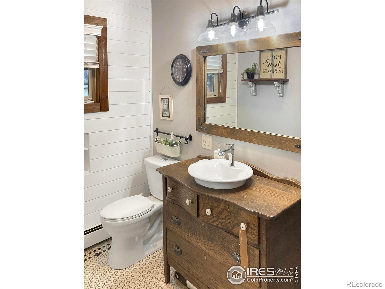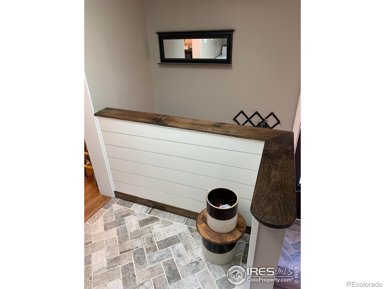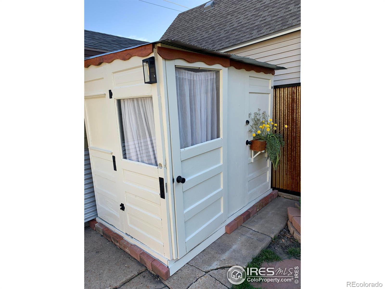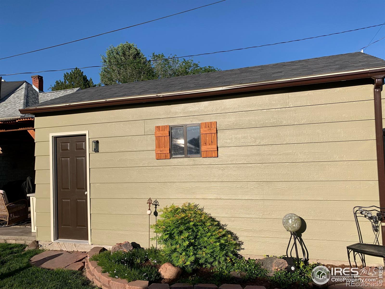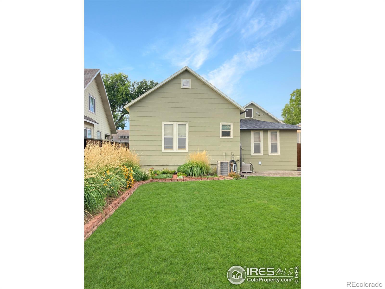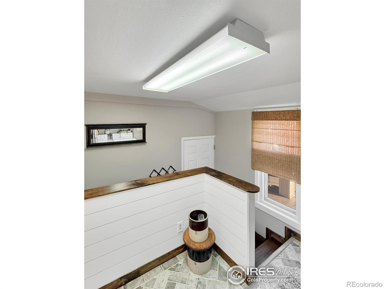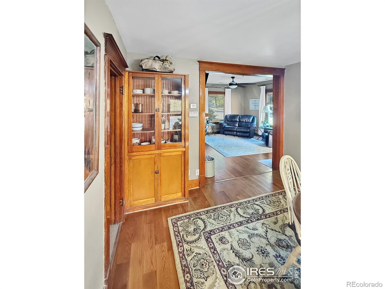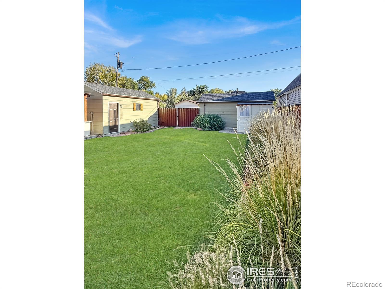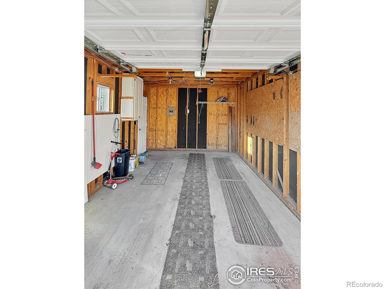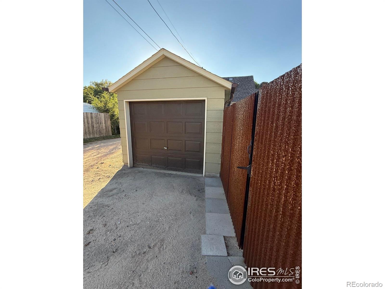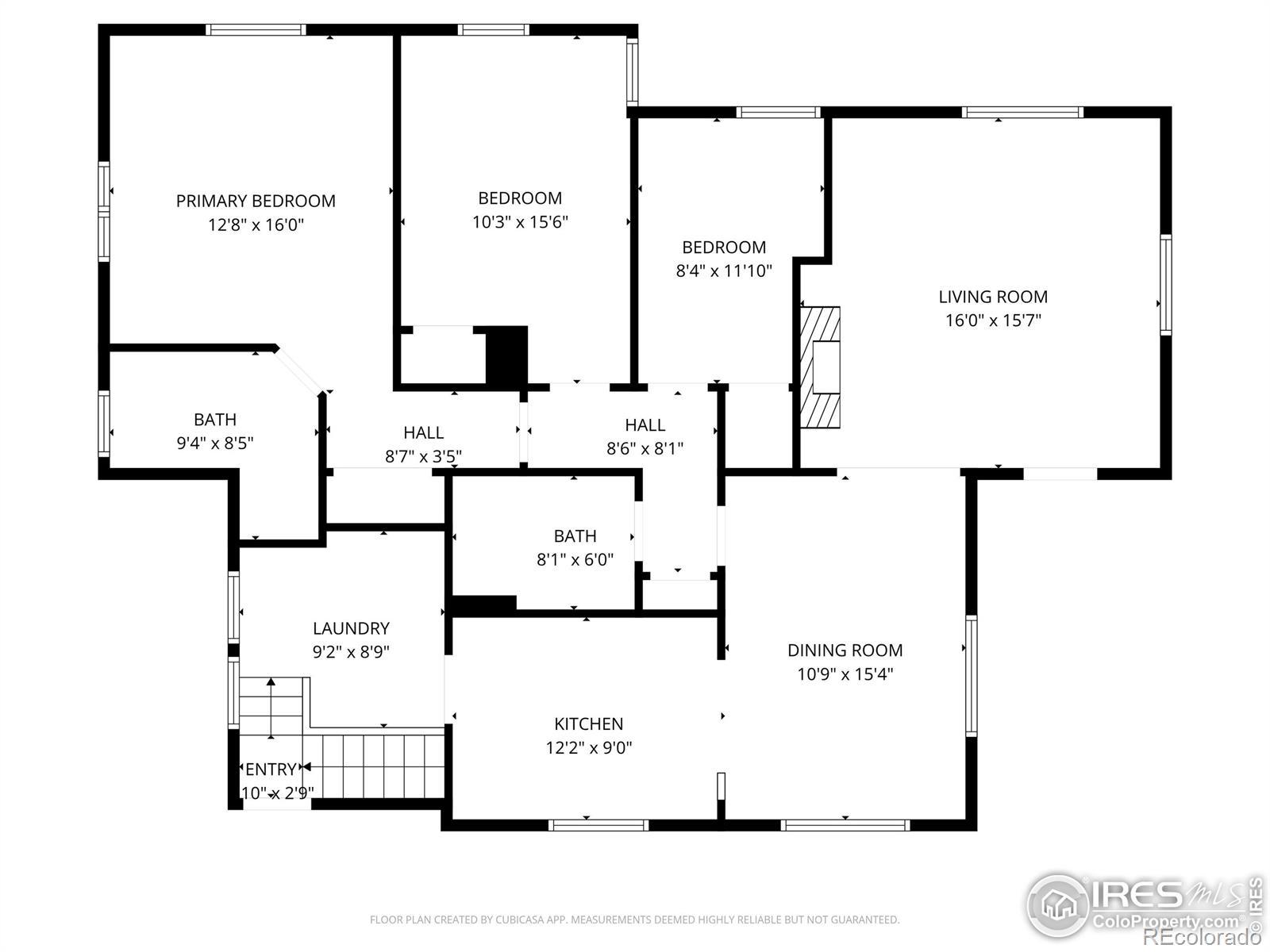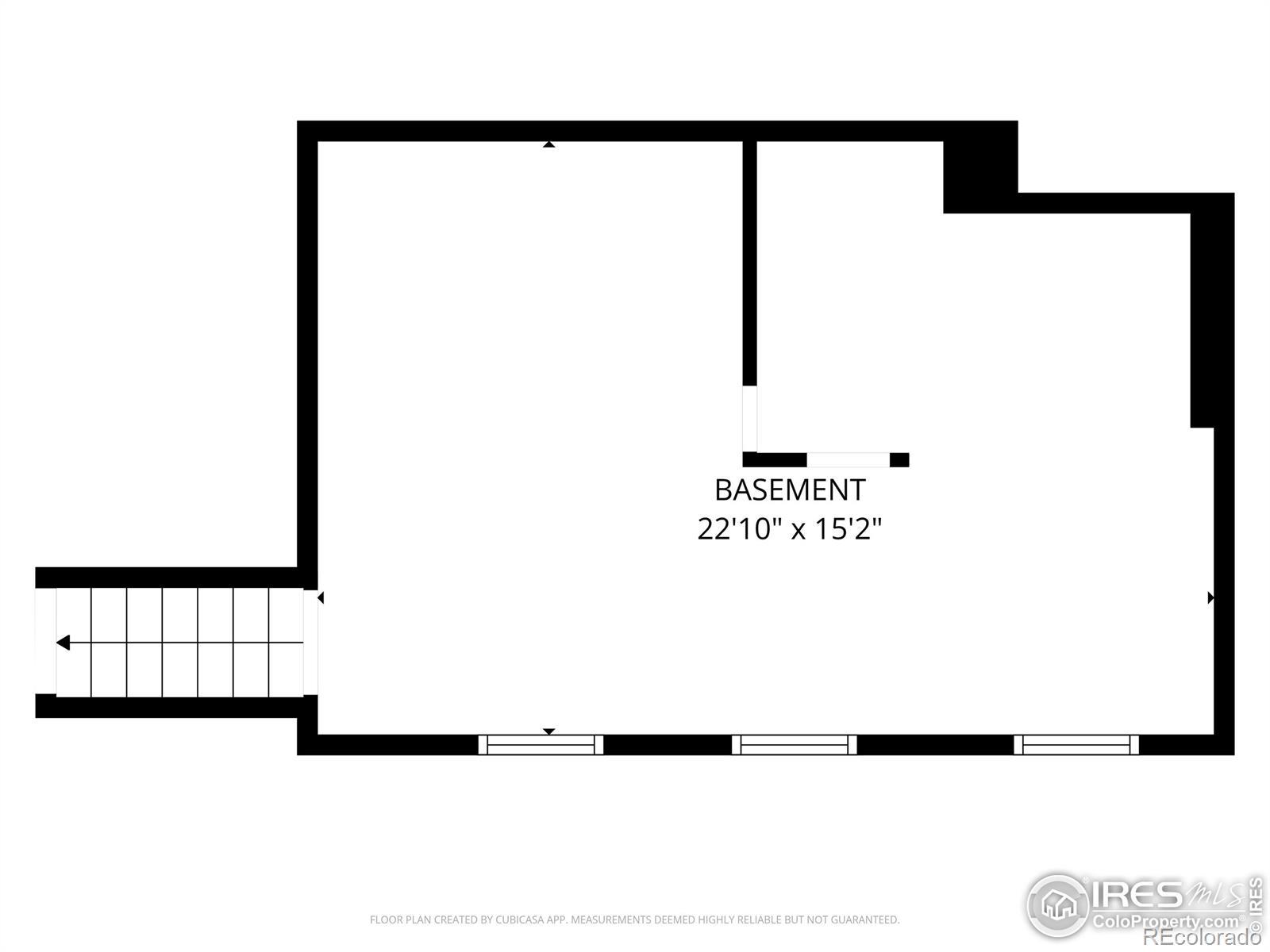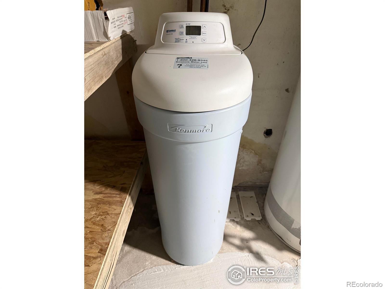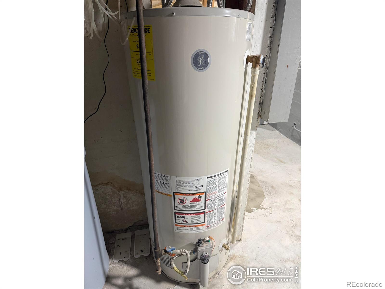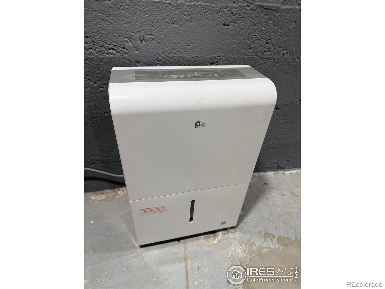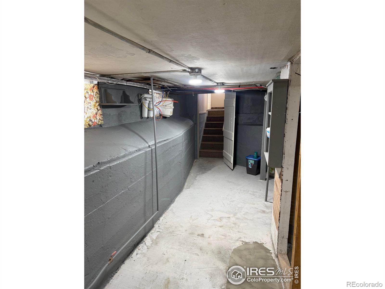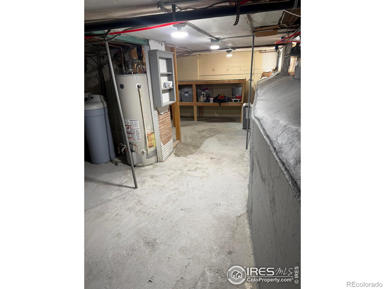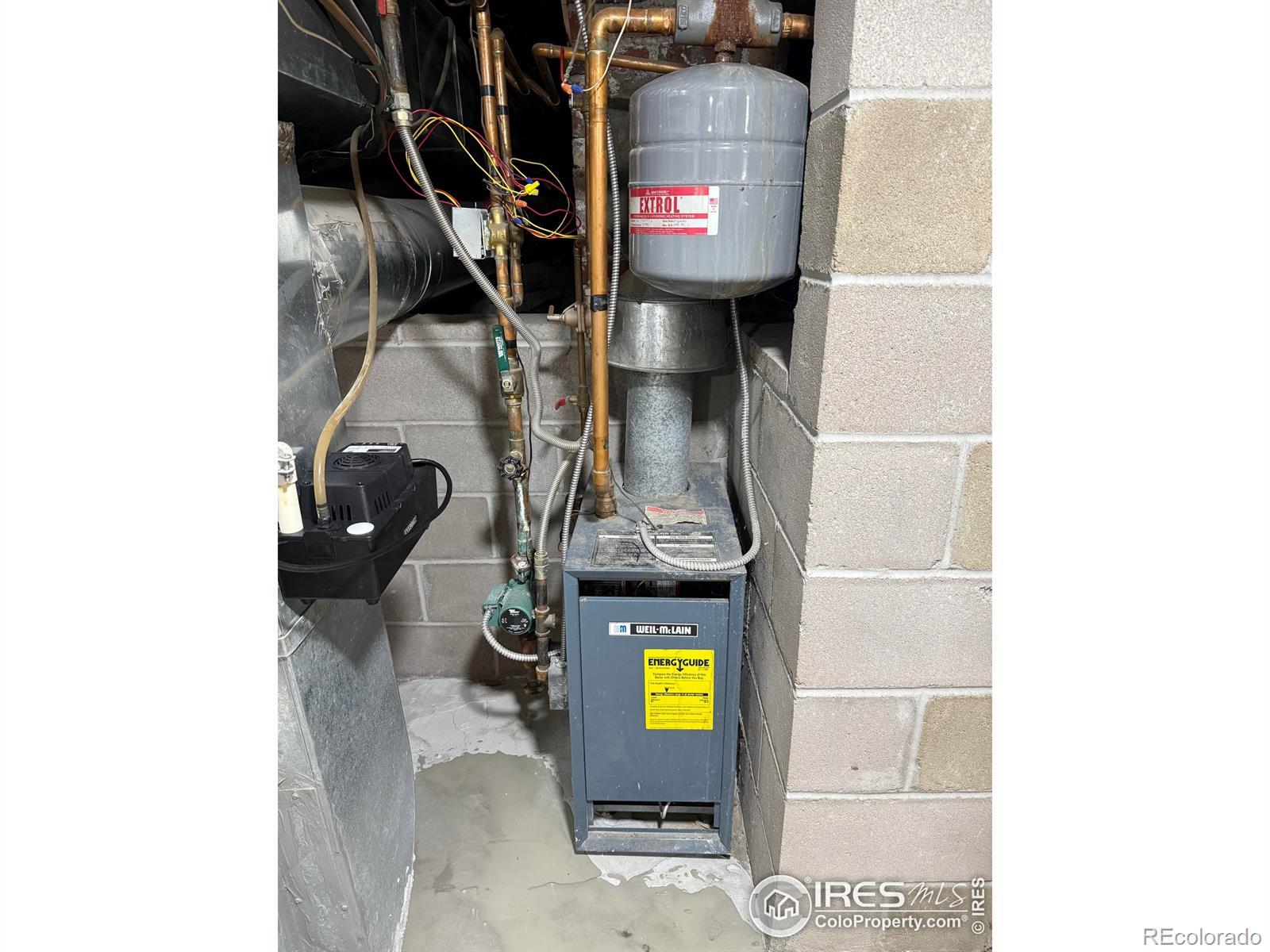Find us on...
Dashboard
- 3 Beds
- 2 Baths
- 1,398 Sqft
- .14 Acres
New Search X
215 Phelps Street
New Price Adjustment - Fantastic Opportunity to Purchase Below Appraised Value of $300,000! Don't miss your chance to own a truly special home just south of Main Street and just minutes from the beautiful downtown. This is your chance to secure an incredible property under appraised value in a fantastic location. This is a Charming Historic Gem - Impeccably Maintained 3 Bed, 2 Bath Home. Step into timeless elegance with this beautifully maintained property. This home showcases original trim-work and a charming, fully functioning wood-burning fireplace, stunning hardwood flooring, seamlessly blending old-world character with modern updates. Freshly painted exterior, this home features a tastefully updated kitchen and bathrooms, newer Pella windows in the front, and central air for year-round comfort. Outdoors, enjoy a true backyard oasis with established perennial flower garden with a low maintenance drip system, stamped concrete patios, and a peaceful, covered pergola perfect for relaxing or entertaining. Adorable multi-purpose shed in the private backyard provides for endless uses. You will have added security with a new garage door with automatic openers and solid alder wood entry door. Seller is offering several inclusions including already installed security system hardware, buyer to opt in to subscription, a newer beautiful gas slide in range, and all coordinating window coverings and rods. Additional highlights include new steel privacy fencing, and an unfinished basement offering ample storage space. Its a location that can't be beat-just a short walk to downtown events, shopping, restaurants, and grocery. Don't miss your chance to own this piece of history with modern comfort and unbeatable curb appeal!
Listing Office: Town Square Realty 
Essential Information
- MLS® #IR1043336
- Price$289,999
- Bedrooms3
- Bathrooms2.00
- Full Baths1
- Square Footage1,398
- Acres0.14
- Year Built1913
- TypeResidential
- Sub-TypeSingle Family Residence
- StyleCottage
- StatusPending
Community Information
- Address215 Phelps Street
- SubdivisionB&M 1st Add
- CitySterling
- CountyLogan
- StateCO
- Zip Code80751
Amenities
- Parking Spaces2
- # of Garages2
- ViewCity
Utilities
Cable Available, Electricity Available, Internet Access (Wired), Natural Gas Available
Interior
- Interior FeaturesWalk-In Closet(s)
- HeatingBaseboard, Hot Water
- CoolingCeiling Fan(s), Central Air
- FireplaceYes
- FireplacesLiving Room
- StoriesOne
Appliances
Dishwasher, Disposal, Microwave, Oven, Refrigerator, Self Cleaning Oven, Water Softener
Exterior
- Lot DescriptionFlood Zone, Level
- RoofComposition
Windows
Storm Window(s), Window Coverings
School Information
- DistrictValley RE-1
- ElementaryAyres
- MiddleSterling
- HighSterling
Additional Information
- Date ListedSeptember 10th, 2025
- ZoningRes
Listing Details
 Town Square Realty
Town Square Realty
 Terms and Conditions: The content relating to real estate for sale in this Web site comes in part from the Internet Data eXchange ("IDX") program of METROLIST, INC., DBA RECOLORADO® Real estate listings held by brokers other than RE/MAX Professionals are marked with the IDX Logo. This information is being provided for the consumers personal, non-commercial use and may not be used for any other purpose. All information subject to change and should be independently verified.
Terms and Conditions: The content relating to real estate for sale in this Web site comes in part from the Internet Data eXchange ("IDX") program of METROLIST, INC., DBA RECOLORADO® Real estate listings held by brokers other than RE/MAX Professionals are marked with the IDX Logo. This information is being provided for the consumers personal, non-commercial use and may not be used for any other purpose. All information subject to change and should be independently verified.
Copyright 2025 METROLIST, INC., DBA RECOLORADO® -- All Rights Reserved 6455 S. Yosemite St., Suite 500 Greenwood Village, CO 80111 USA
Listing information last updated on November 23rd, 2025 at 7:33am MST.

