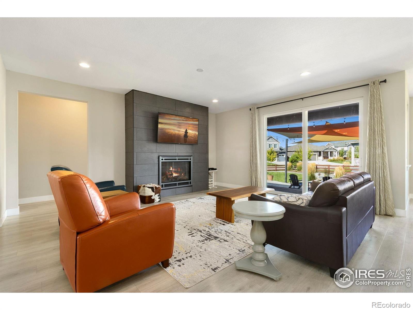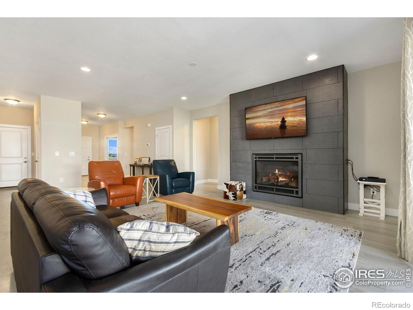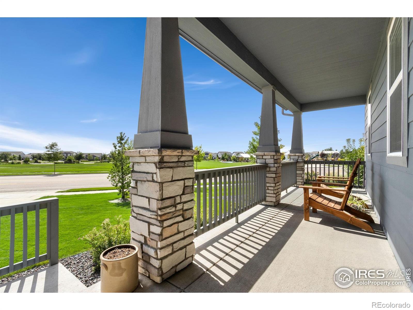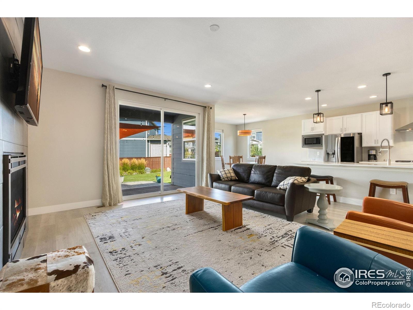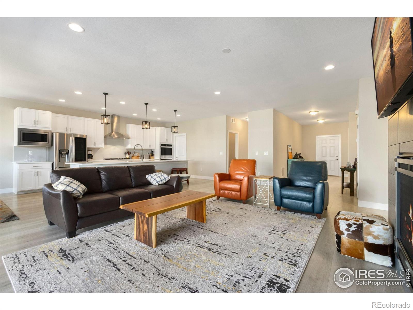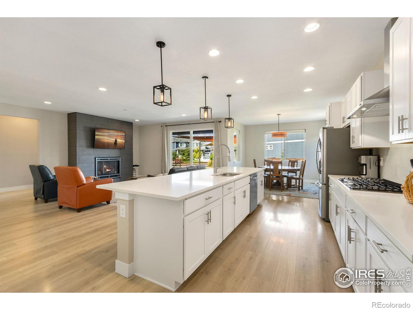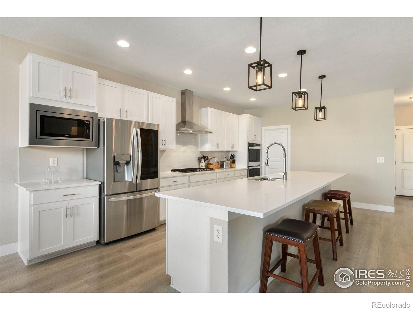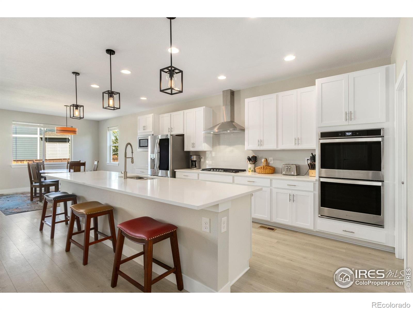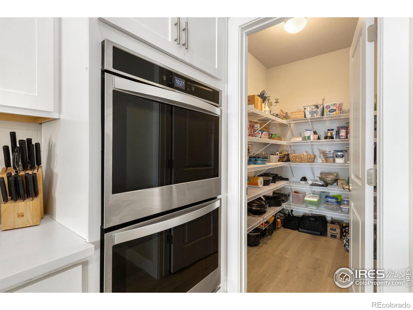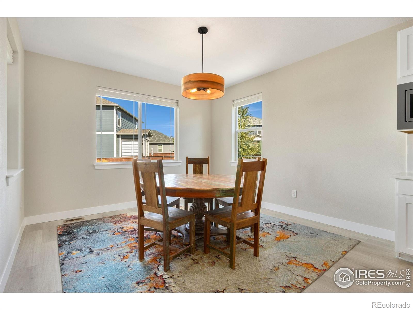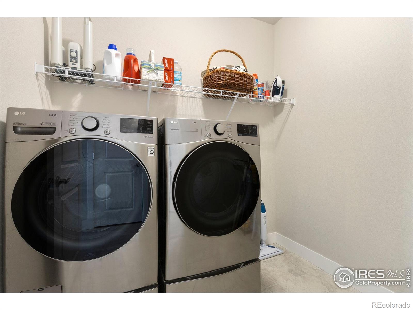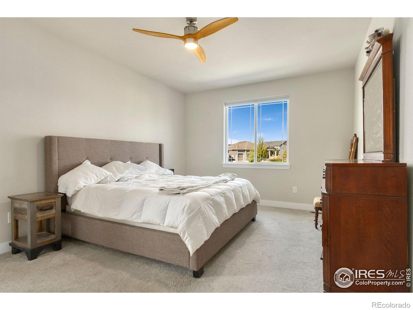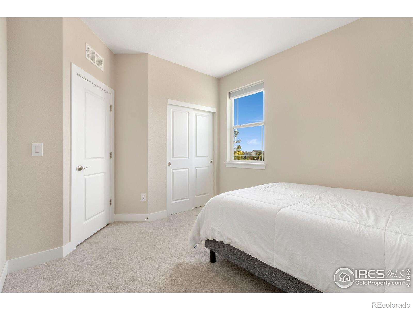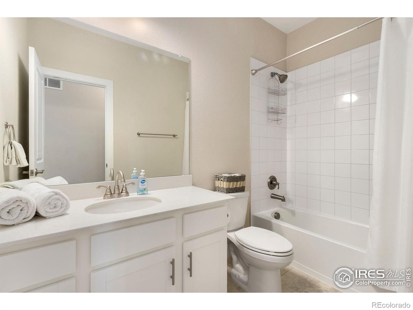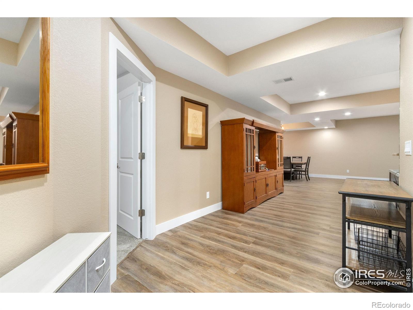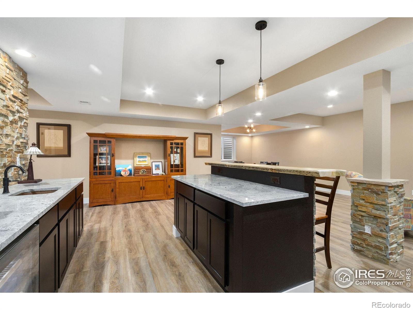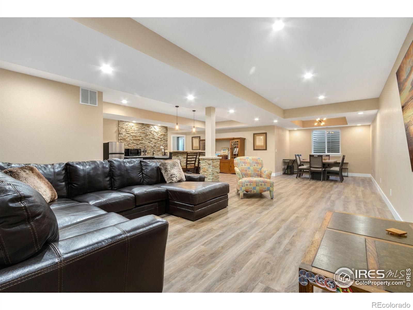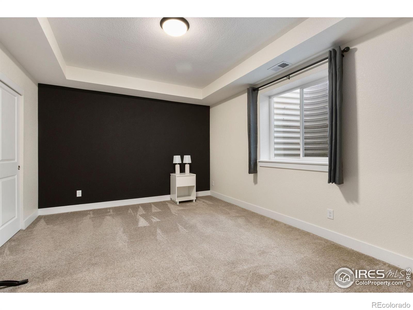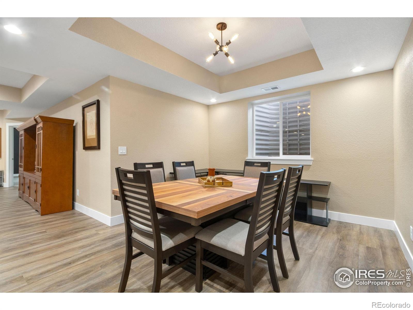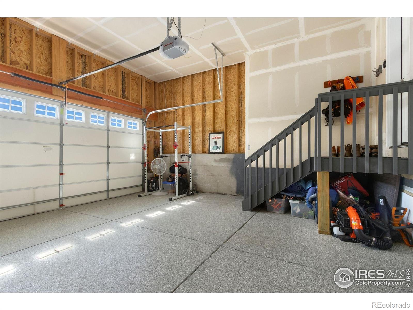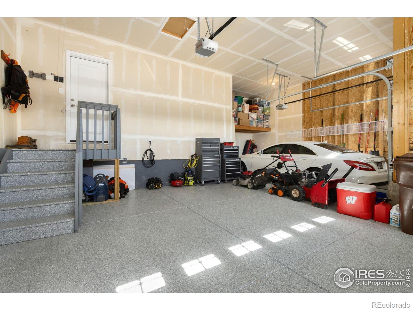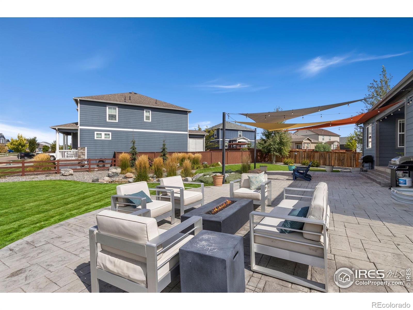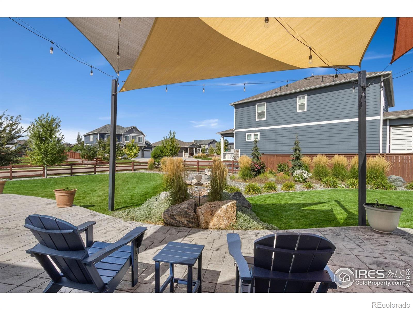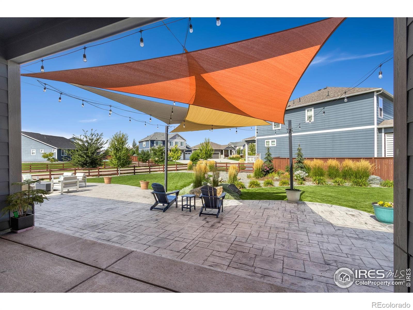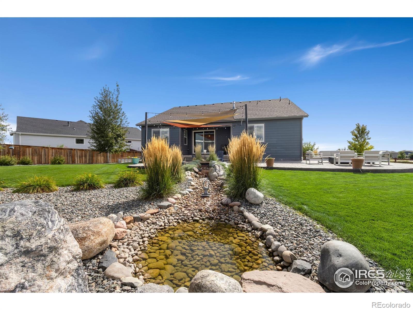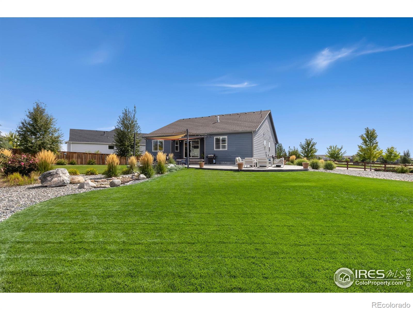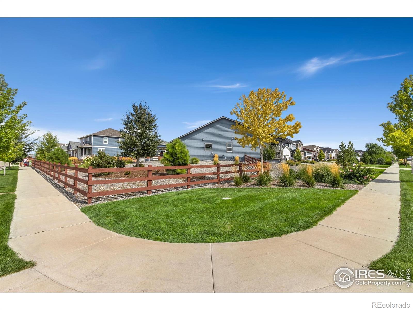Find us on...
Dashboard
- 5 Beds
- 3 Baths
- 3,908 Sqft
- .45 Acres
New Search X
1726 Bounty Drive
What a find! In the heart of the RainDance golf cart community, this tastefully landscaped corner-lot home is bursting with generous updates. With a front view over the green expanse of Barnyard Park, you're only steps away from neighborhood amenities like the (exceptional) pool and playground, and walking distance to Orchard Hill Elementary School. Inside, you'll find brightly-lit open spaces that ease you into relaxation. Features such as the dedicated office, dual ovens, oversized kitchen island with under mount sink, and 3-car garage make life convenient.The basement has been fully finished and features a custom wet bar with copper sink and wood reclaimed from the Poudre Canyon Fire. Outdoor living is a breeze with the extensive patio, designer landscaping, and gorgeous water feature. The sprinklers are fed by a non-potable source, lowering your water bill. Don't wait to check out this ideal spot!
Listing Office: Find Colorado Real Estate 
Essential Information
- MLS® #IR1043356
- Price$899,000
- Bedrooms5
- Bathrooms3.00
- Full Baths3
- Square Footage3,908
- Acres0.45
- Year Built2021
- TypeResidential
- Sub-TypeSingle Family Residence
- StatusActive
Community Information
- Address1726 Bounty Drive
- SubdivisionRaindance 2nd Fg
- CityWindsor
- CountyWeld
- StateCO
- Zip Code80550
Amenities
- Parking Spaces3
- ParkingOversized
- # of Garages3
Amenities
Clubhouse, Golf Course, Park, Playground, Pool, Trail(s)
Utilities
Cable Available, Electricity Available, Internet Access (Wired), Natural Gas Available
Interior
- HeatingForced Air
- CoolingCentral Air
- FireplaceYes
- # of Fireplaces1
- FireplacesGas, Insert, Living Room
- StoriesOne
Interior Features
Eat-in Kitchen, Five Piece Bath, Kitchen Island, Open Floorplan, Pantry, Radon Mitigation System, Walk-In Closet(s)
Appliances
Bar Fridge, Dishwasher, Disposal, Double Oven, Dryer, Microwave, Oven, Refrigerator, Washer
Exterior
- RoofComposition
Lot Description
Corner Lot, Level, Sprinklers In Front
School Information
- DistrictWeld RE-4
- ElementarySkyview
- MiddleWindsor
- HighWindsor
Additional Information
- Date ListedSeptember 11th, 2025
- ZoningRES
Listing Details
 Find Colorado Real Estate
Find Colorado Real Estate
 Terms and Conditions: The content relating to real estate for sale in this Web site comes in part from the Internet Data eXchange ("IDX") program of METROLIST, INC., DBA RECOLORADO® Real estate listings held by brokers other than RE/MAX Professionals are marked with the IDX Logo. This information is being provided for the consumers personal, non-commercial use and may not be used for any other purpose. All information subject to change and should be independently verified.
Terms and Conditions: The content relating to real estate for sale in this Web site comes in part from the Internet Data eXchange ("IDX") program of METROLIST, INC., DBA RECOLORADO® Real estate listings held by brokers other than RE/MAX Professionals are marked with the IDX Logo. This information is being provided for the consumers personal, non-commercial use and may not be used for any other purpose. All information subject to change and should be independently verified.
Copyright 2026 METROLIST, INC., DBA RECOLORADO® -- All Rights Reserved 6455 S. Yosemite St., Suite 500 Greenwood Village, CO 80111 USA
Listing information last updated on January 20th, 2026 at 2:49pm MST.

