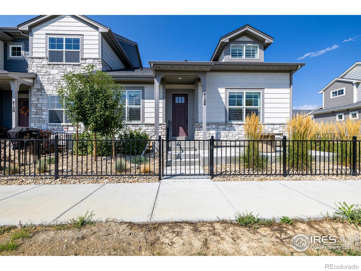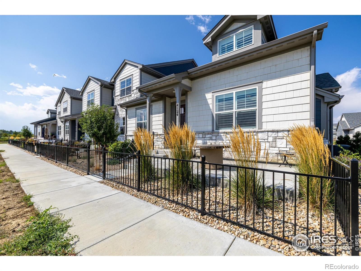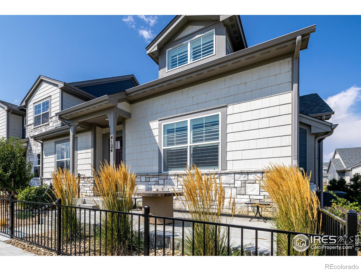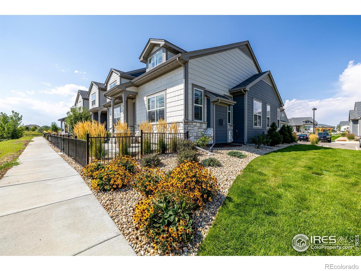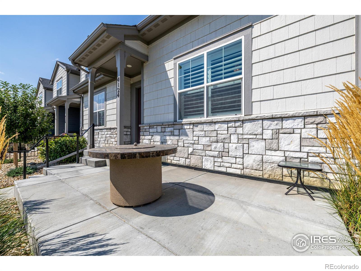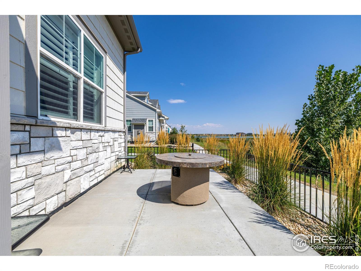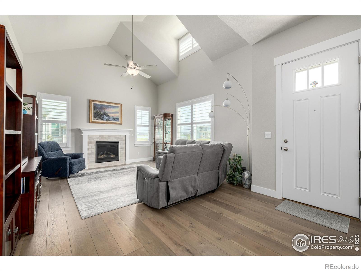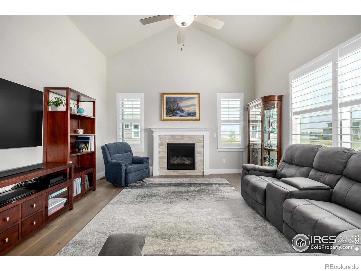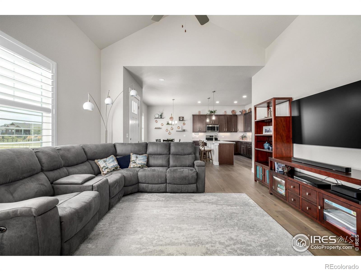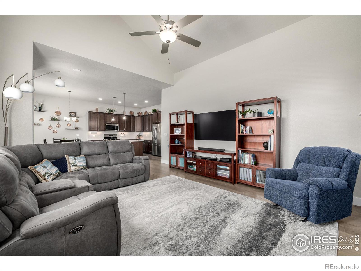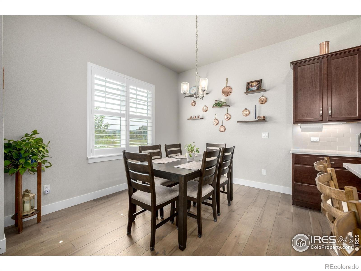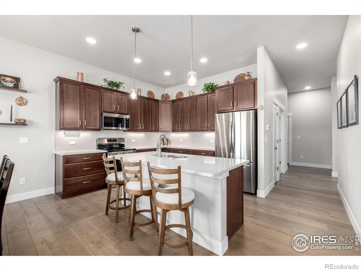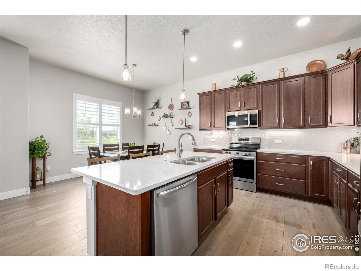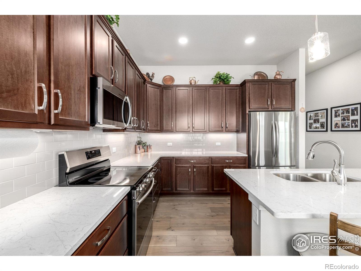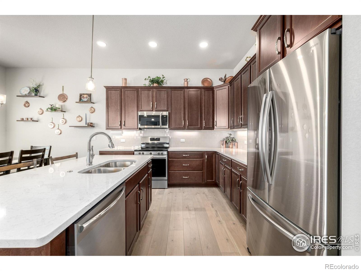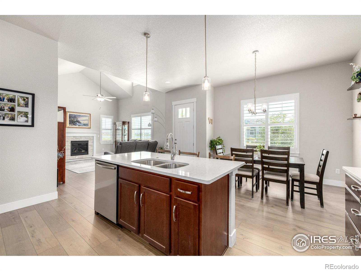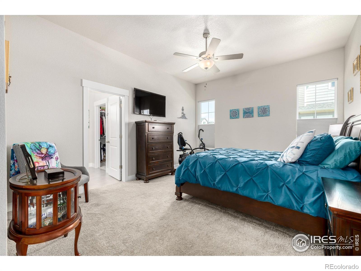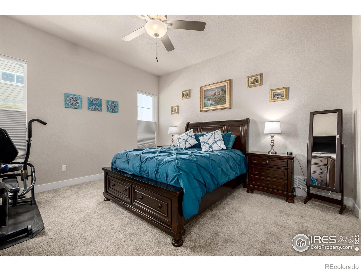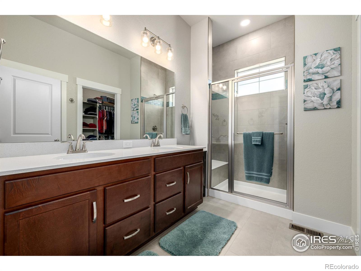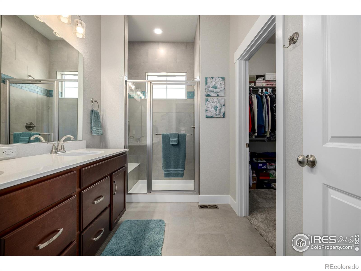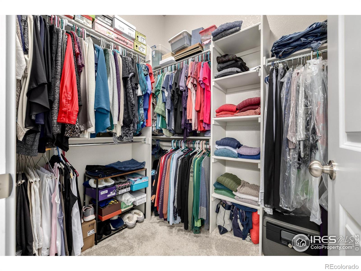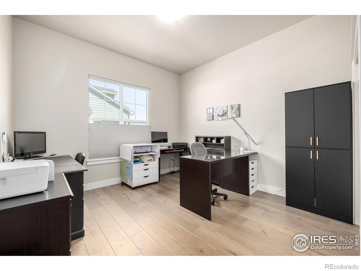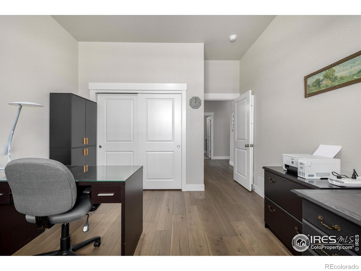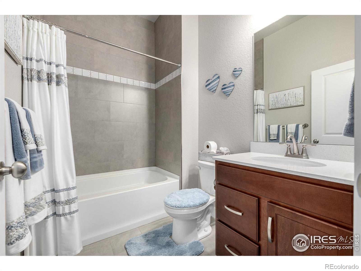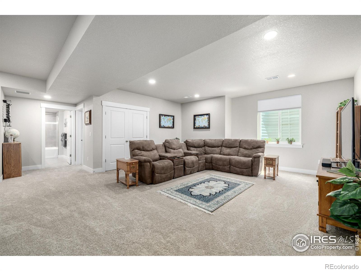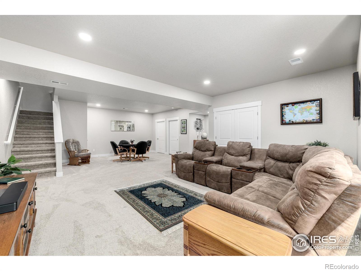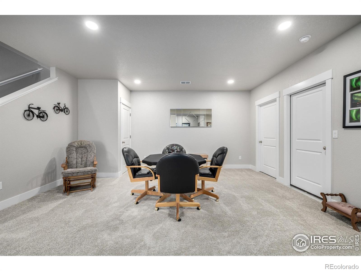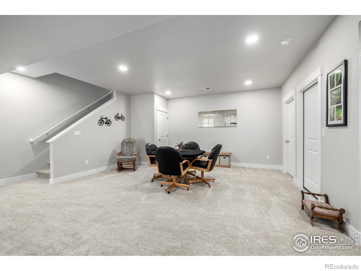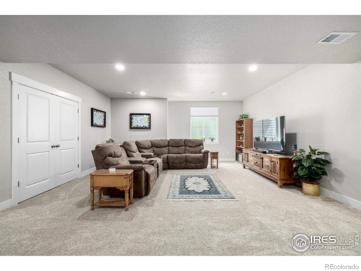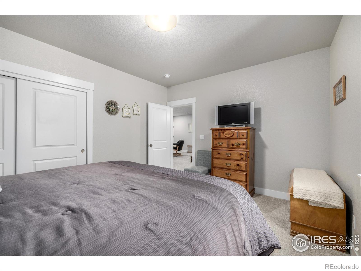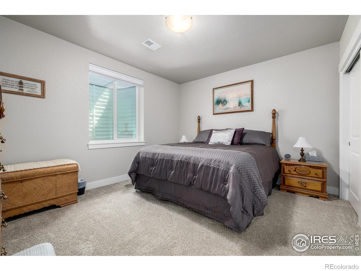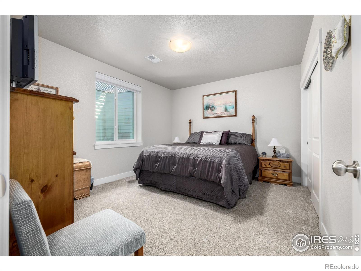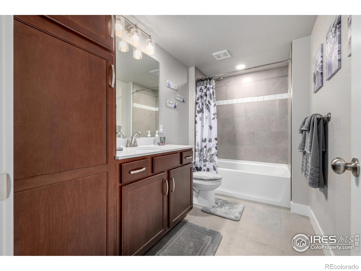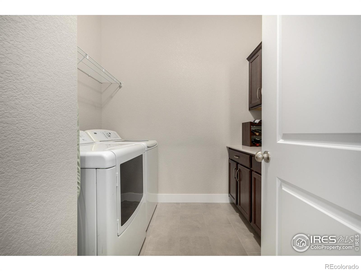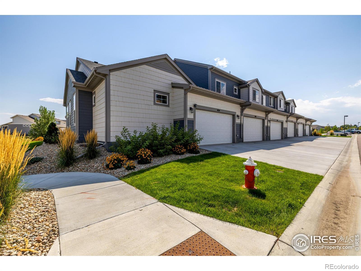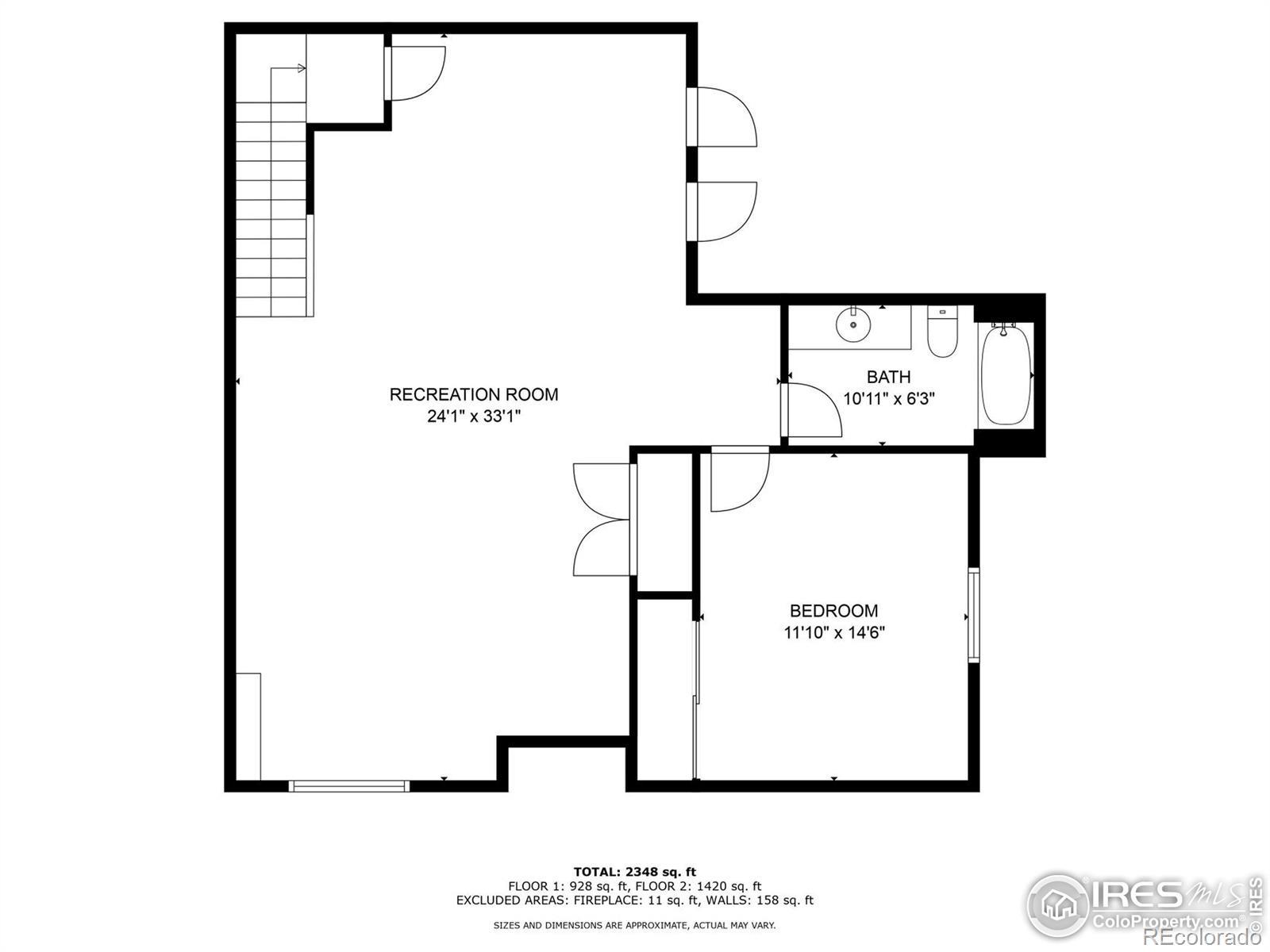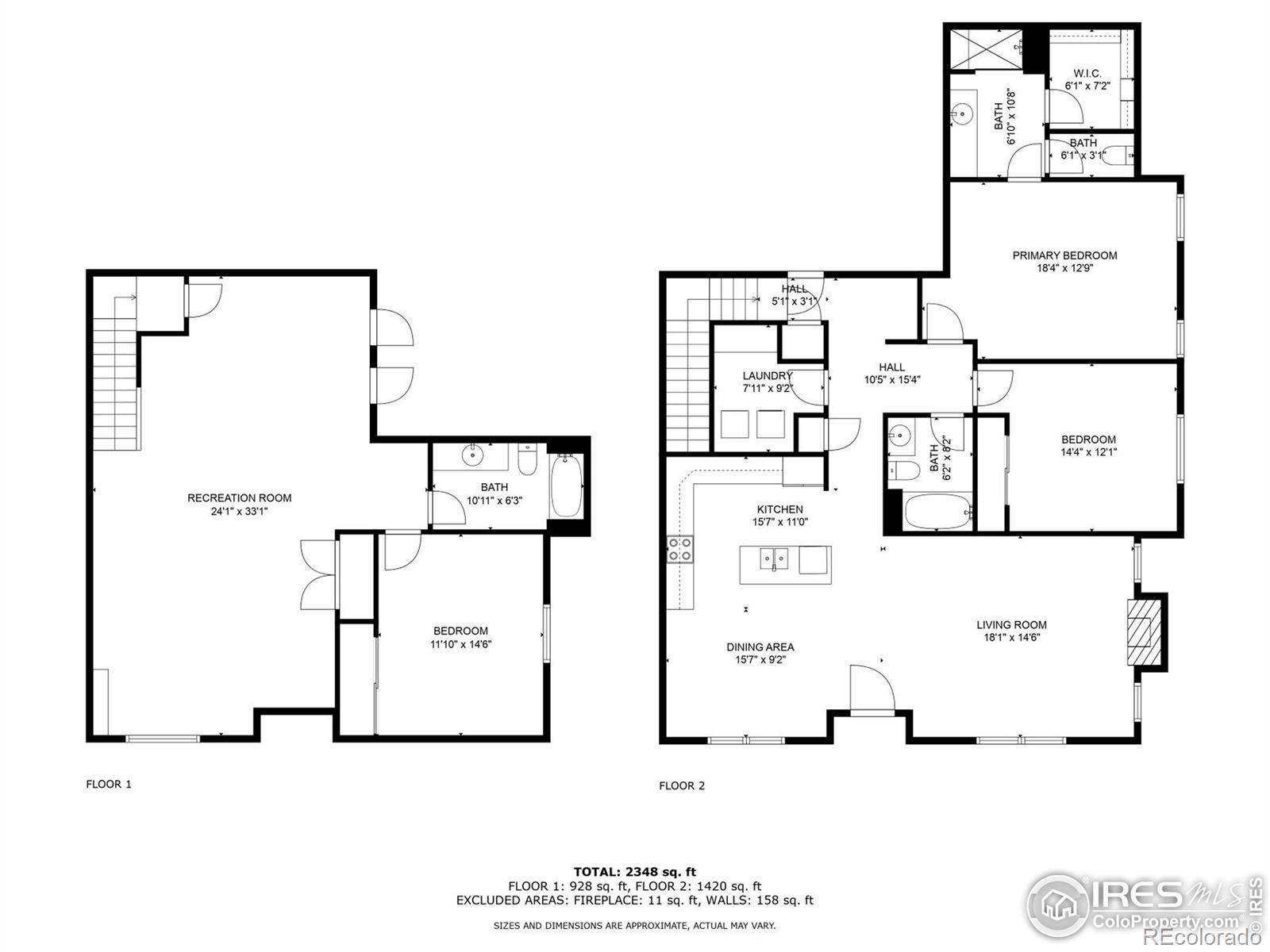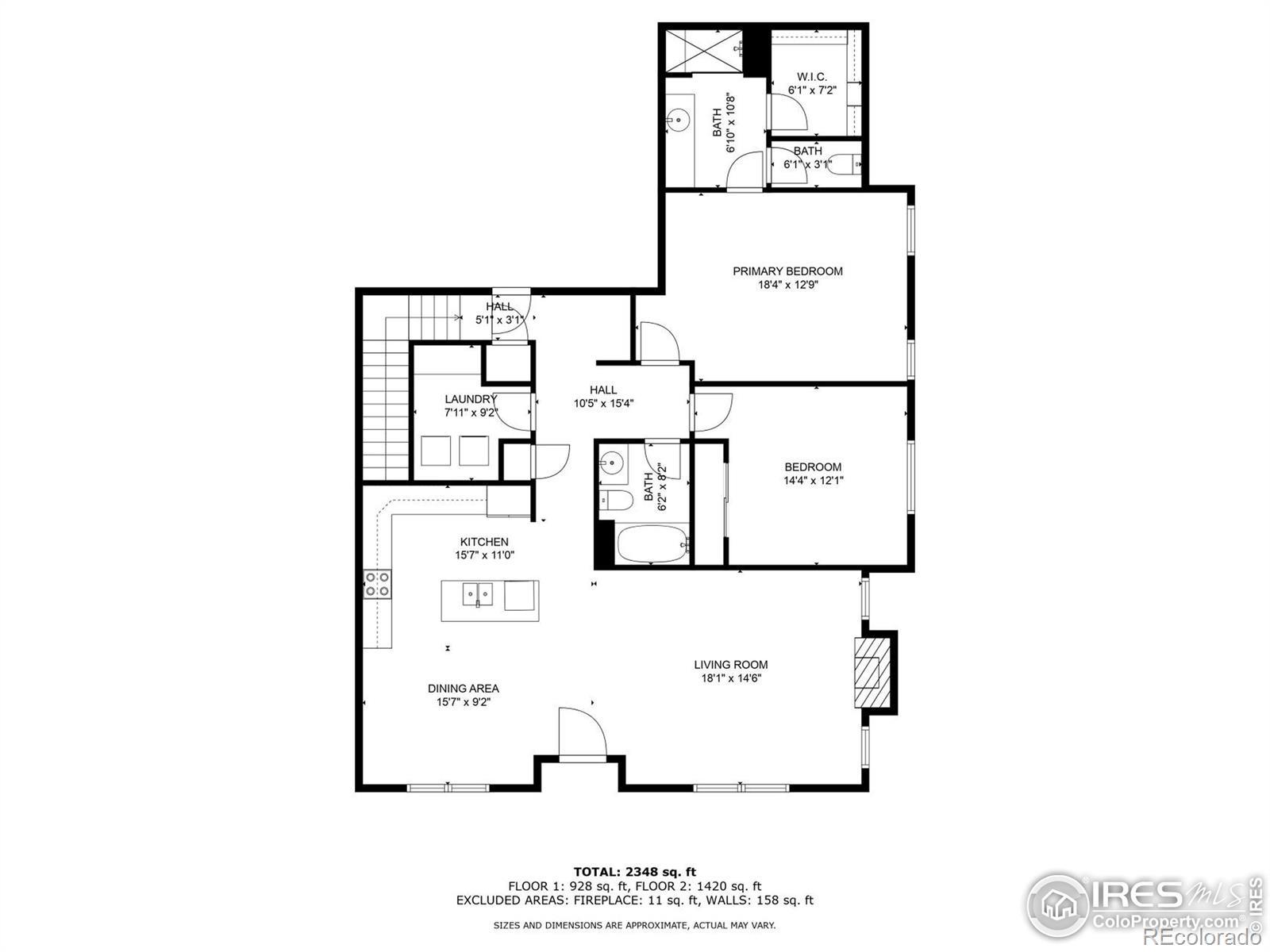Find us on...
Dashboard
- 3 Beds
- 3 Baths
- 2,396 Sqft
- .08 Acres
New Search X
4124 Trapper Lake Drive
With sweeping lake views and a coveted end-unit setting, this townhome in The Lakes at Centerra offers a lifestyle of both beauty and convenience. A welcoming front porch patio opens to a thoughtfully designed interior where vaulted ceilings, abundant natural light, and a flowing open floor plan create an atmosphere of comfort and ease. The main level features a pristine living room accented by warm wood flooring and a fireplace that anchors the space. The kitchen is designed for both form and function, offering generous cabinetry, quartz counters, stainless appliances, and a spacious island that serves as a natural gathering point. The first-floor primary suite provides comfort and privacy, complete with an ensuite bath and walk-in closet. The finished basement expands the living space with a versatile family room, additional bedroom, and bath, ideal for guests or quiet retreats. A rear-entry two-car garage offers convenience and security, while the fenced yard invites time outdoors with panoramic water views. Set in immaculate condition and perfectly situated near shops, dining, and trails, this home pairs tranquility with everyday access. Plantation shutters, refined finishes, and smart design details elevate each space, making this residence a rare opportunity in one of Loveland's most desirable communities.
Listing Office: Real 
Essential Information
- MLS® #IR1043390
- Price$600,000
- Bedrooms3
- Bathrooms3.00
- Full Baths2
- Square Footage2,396
- Acres0.08
- Year Built2023
- TypeResidential
- Sub-TypeTownhouse
- StyleContemporary
- StatusPending
Community Information
- Address4124 Trapper Lake Drive
- SubdivisionMillennium Northwest 20th Sub
- CityLoveland
- CountyLarimer
- StateCO
- Zip Code80538
Amenities
- Parking Spaces2
- # of Garages2
- ViewPlains
Amenities
Clubhouse, Park, Playground, Pool, Trail(s)
Utilities
Cable Available, Electricity Available, Internet Access (Wired), Natural Gas Available
Interior
- HeatingForced Air
- CoolingCentral Air
- FireplaceYes
- # of Fireplaces1
- FireplacesGas, Gas Log, Living Room
- StoriesOne
Interior Features
Eat-in Kitchen, Kitchen Island, Open Floorplan, Walk-In Closet(s)
Appliances
Dishwasher, Disposal, Dryer, Microwave, Oven, Refrigerator, Washer
Exterior
- Lot DescriptionLevel, Open Space
- WindowsWindow Coverings
- RoofComposition
School Information
- DistrictThompson R2-J
- ElementaryHigh Plains
- MiddleConrad Ball
- HighMountain View
Additional Information
- Date ListedSeptember 18th, 2025
- ZoningRes
Listing Details
 Real
Real
 Terms and Conditions: The content relating to real estate for sale in this Web site comes in part from the Internet Data eXchange ("IDX") program of METROLIST, INC., DBA RECOLORADO® Real estate listings held by brokers other than RE/MAX Professionals are marked with the IDX Logo. This information is being provided for the consumers personal, non-commercial use and may not be used for any other purpose. All information subject to change and should be independently verified.
Terms and Conditions: The content relating to real estate for sale in this Web site comes in part from the Internet Data eXchange ("IDX") program of METROLIST, INC., DBA RECOLORADO® Real estate listings held by brokers other than RE/MAX Professionals are marked with the IDX Logo. This information is being provided for the consumers personal, non-commercial use and may not be used for any other purpose. All information subject to change and should be independently verified.
Copyright 2025 METROLIST, INC., DBA RECOLORADO® -- All Rights Reserved 6455 S. Yosemite St., Suite 500 Greenwood Village, CO 80111 USA
Listing information last updated on December 22nd, 2025 at 8:48pm MST.

