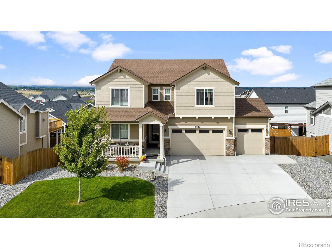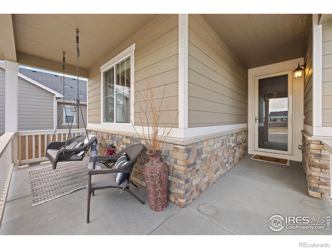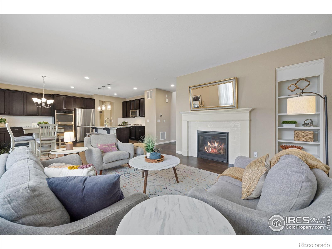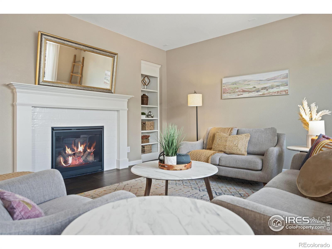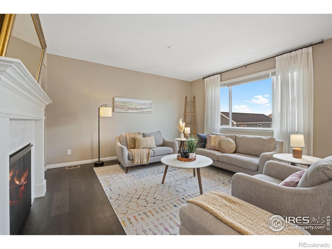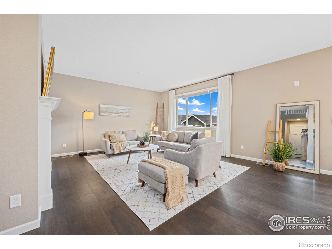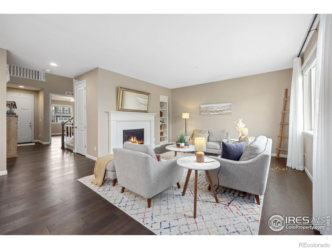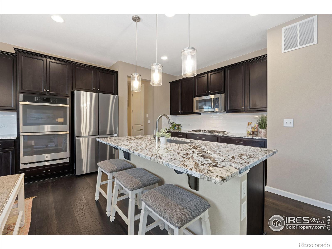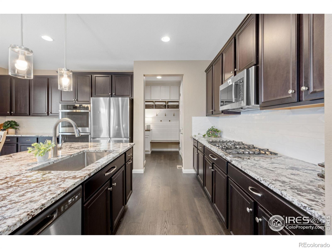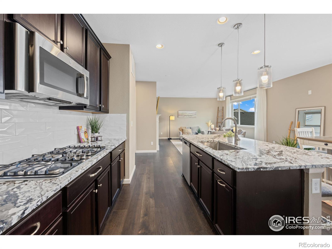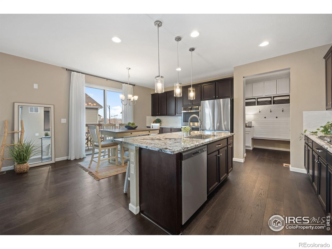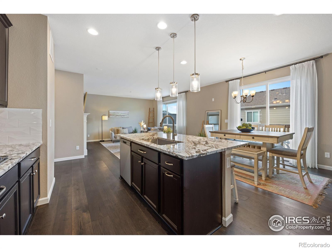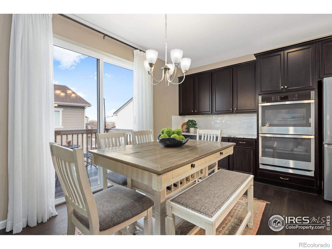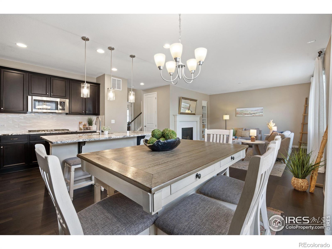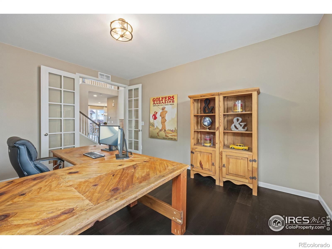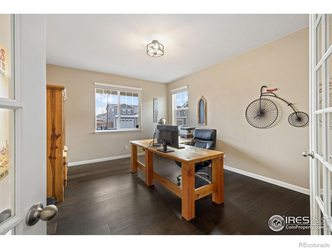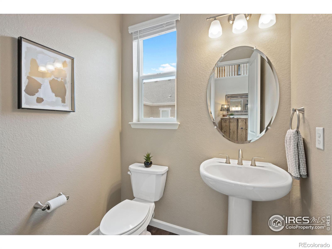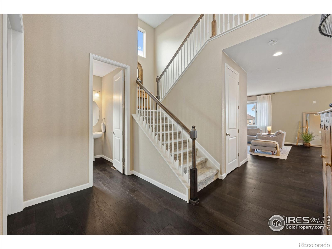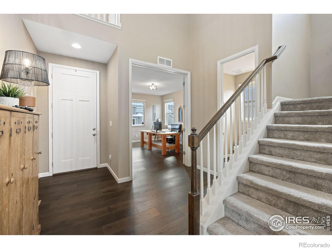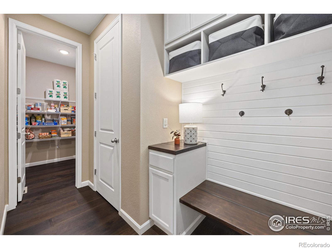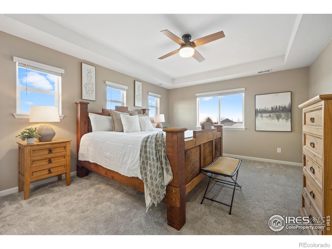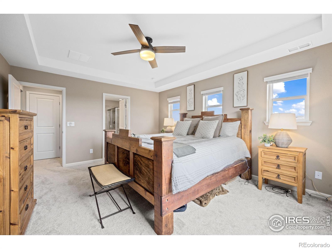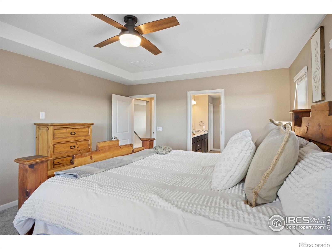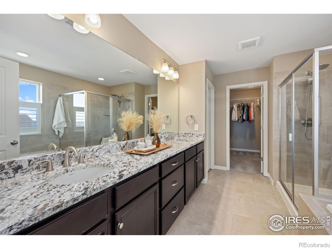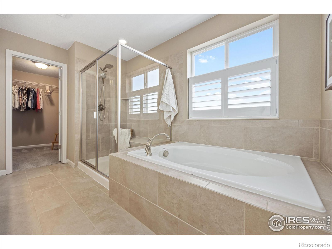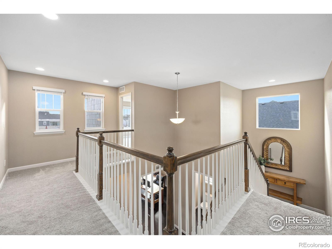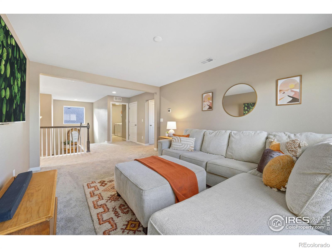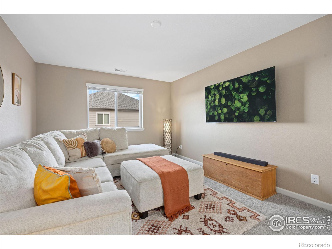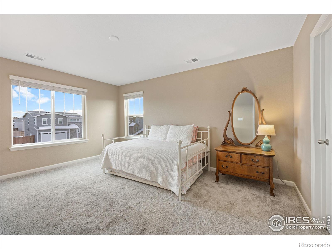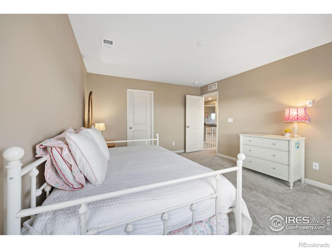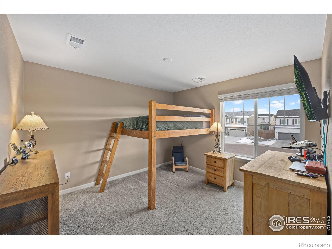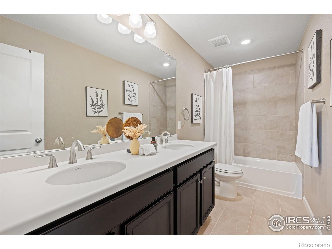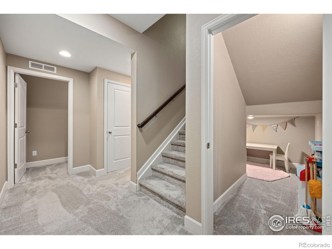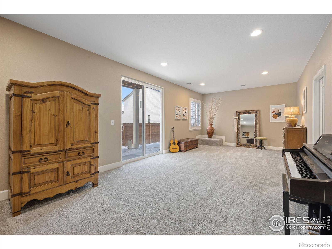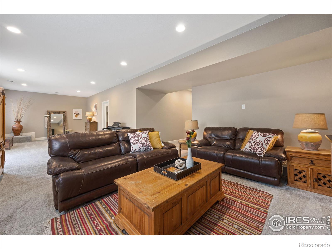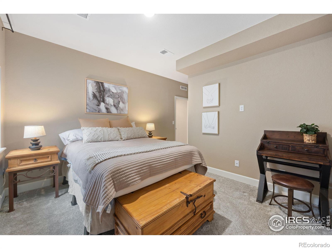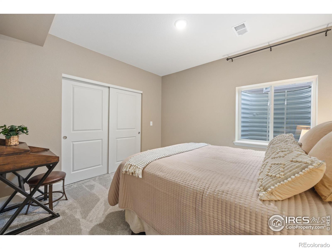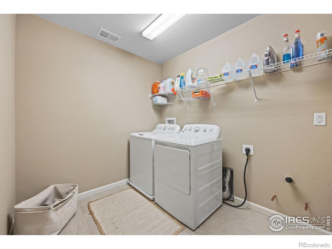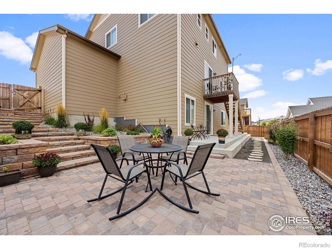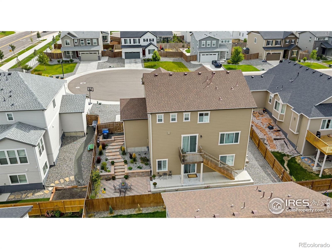Find us on...
Dashboard
- 4 Beds
- 4 Baths
- 3,864 Sqft
- .17 Acres
New Search X
5820 Shady Oaks Court
Built in 2021, this 4-bedroom, 3.5-bath home blends Windsor living with quick access to SE Fort Collins shopping, restaurants, and I-25. The main level features a two-story entry, private study, powder room, and an open-concept great room with gas fireplace. The kitchen includes granite counters, center island seating, stainless appliances, walk-in pantry, and a mudroom leading to the 3-car garage. Upstairs, three bedrooms enjoy privacy with no shared walls, plus a loft/flex space, two full baths, and a convenient laundry room. The fully finished walk-out basement adds a spacious recreation area, full bath, and additional bedroom or office. South-facing orientation brings natural light and quick snowmelt in winter. Outdoor living features an upgraded paver patio with low-maintenance landscaping, ideal for outdoor dining or relaxation. Located on a quiet cul-de-sac within a well-kept community, this home sits minutes from Front Range Village, Twin Silo Park, and popular coffee options like Ziggi's and Dutch Bros. Groceries, Costco, and additional retail are close by, with easy routes into downtown Windsor for local dining and access to Windsor Lake and Boardwalk Park. HOA $298 quarterly.
Listing Office: Real 
Essential Information
- MLS® #IR1043393
- Price$649,999
- Bedrooms4
- Bathrooms4.00
- Full Baths3
- Half Baths1
- Square Footage3,864
- Acres0.17
- Year Built2021
- TypeResidential
- Sub-TypeSingle Family Residence
- StyleContemporary
- StatusActive
Community Information
- Address5820 Shady Oaks Court
- SubdivisionWindsor Villages At Ptarmigan
- CityWindsor
- CountyLarimer
- StateCO
- Zip Code80528
Amenities
- Parking Spaces3
- # of Garages3
Utilities
Cable Available, Electricity Available, Natural Gas Available
Interior
- HeatingForced Air
- CoolingCeiling Fan(s), Central Air
- FireplaceYes
- FireplacesGas, Living Room
- StoriesTwo
Interior Features
Eat-in Kitchen, Five Piece Bath, Kitchen Island, Open Floorplan, Pantry, Radon Mitigation System, Vaulted Ceiling(s), Walk-In Closet(s)
Appliances
Dishwasher, Double Oven, Dryer, Microwave, Oven, Washer
Exterior
- Lot DescriptionCul-De-Sac
- RoofComposition, Fiberglass
Windows
Double Pane Windows, Window Coverings
School Information
- DistrictPoudre R-1
- ElementaryOther
- MiddlePreston
- HighFossil Ridge
Additional Information
- Date ListedSeptember 11th, 2025
- ZoningRes
Listing Details
 Real
Real
 Terms and Conditions: The content relating to real estate for sale in this Web site comes in part from the Internet Data eXchange ("IDX") program of METROLIST, INC., DBA RECOLORADO® Real estate listings held by brokers other than RE/MAX Professionals are marked with the IDX Logo. This information is being provided for the consumers personal, non-commercial use and may not be used for any other purpose. All information subject to change and should be independently verified.
Terms and Conditions: The content relating to real estate for sale in this Web site comes in part from the Internet Data eXchange ("IDX") program of METROLIST, INC., DBA RECOLORADO® Real estate listings held by brokers other than RE/MAX Professionals are marked with the IDX Logo. This information is being provided for the consumers personal, non-commercial use and may not be used for any other purpose. All information subject to change and should be independently verified.
Copyright 2026 METROLIST, INC., DBA RECOLORADO® -- All Rights Reserved 6455 S. Yosemite St., Suite 500 Greenwood Village, CO 80111 USA
Listing information last updated on January 23rd, 2026 at 4:18am MST.

