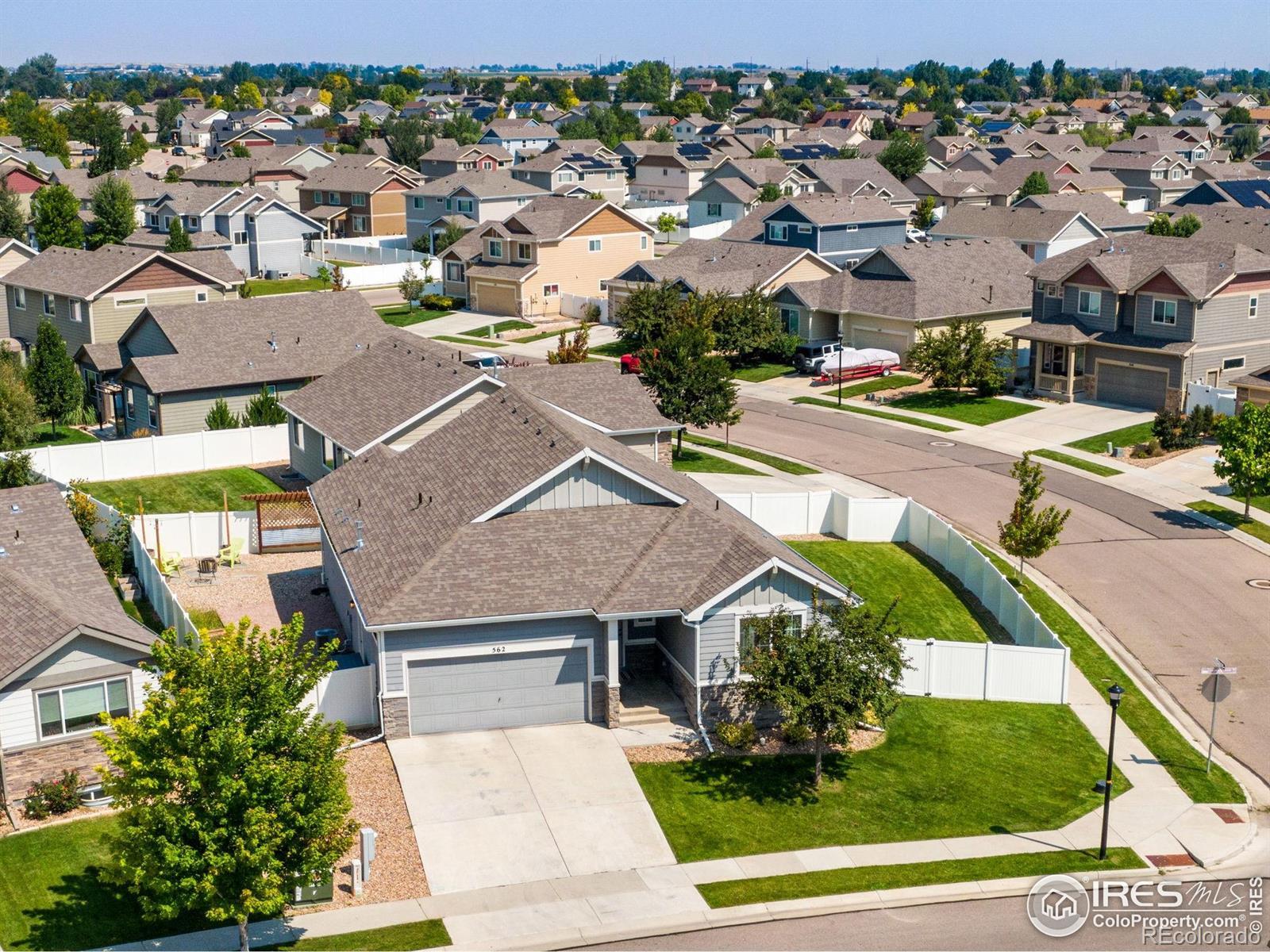Find us on...
Dashboard
- 3 Beds
- 2 Baths
- 1,544 Sqft
- .2 Acres
New Search X
562 Ellingwood Pointe Drive
PRICE TO SELL!!!! Welcome to this beautiful ranch home in The Overlook at Severance. Built in 2018this home offers 3 bedrooms, 2 bathrooms, and over 3,000 square feet of living space, including a full unfinished basement with 9-foot ceilings and plumbing rough-ins-perfect for future expansion. Step inside to 10-foot ceilings, and an open-concept layout filled with natural light. The kitchen features upgraded cabinets, an extra-large stainless-steel sink, and all included appliances. Upgraded Hardwood flooring flows through the entry, kitchen, and dining areas, while the spacious living room opens seamlessly to the backyard. A large laundry room with an oversized folding counter adds convenience. The primary suite offers a private retreat with double sinks, a walk-in shower, separate toilet room, and a generous walk-in closet. Two additional bedrooms share a full bath, creating an ideal floor plan for families or guests. Outside, enjoy the amazing backyard: a huge corner lot with a 6-foot privacy fence, oversized patio with al fresco string lights, garden beds with drip irrigation, trellis screens for extra privacy, and a cozy space ready for your fire pit.
Listing Office: Focal Real Estate Group 
Essential Information
- MLS® #IR1043406
- Price$445,000
- Bedrooms3
- Bathrooms2.00
- Full Baths2
- Square Footage1,544
- Acres0.20
- Year Built2018
- TypeResidential
- Sub-TypeSingle Family Residence
- StatusActive
Community Information
- Address562 Ellingwood Pointe Drive
- SubdivisionOverlook Fg # 1
- CitySeverance
- CountyWeld
- StateCO
- Zip Code80550
Amenities
- AmenitiesPark
- Parking Spaces2
- # of Garages2
Utilities
Electricity Available, Natural Gas Available
Interior
- HeatingForced Air
- CoolingCentral Air
- StoriesOne
Interior Features
Eat-in Kitchen, Kitchen Island, Open Floorplan, Pantry, Vaulted Ceiling(s)
Appliances
Dishwasher, Disposal, Dryer, Microwave, Oven, Refrigerator, Washer
Exterior
- WindowsWindow Coverings
- RoofComposition
Lot Description
Corner Lot, Sprinklers In Front
School Information
- DistrictOther
- ElementaryRange View
- MiddleSeverance
- HighSeverance
Additional Information
- Date ListedSeptember 11th, 2025
- ZoningSFR
Listing Details
 Focal Real Estate Group
Focal Real Estate Group
 Terms and Conditions: The content relating to real estate for sale in this Web site comes in part from the Internet Data eXchange ("IDX") program of METROLIST, INC., DBA RECOLORADO® Real estate listings held by brokers other than RE/MAX Professionals are marked with the IDX Logo. This information is being provided for the consumers personal, non-commercial use and may not be used for any other purpose. All information subject to change and should be independently verified.
Terms and Conditions: The content relating to real estate for sale in this Web site comes in part from the Internet Data eXchange ("IDX") program of METROLIST, INC., DBA RECOLORADO® Real estate listings held by brokers other than RE/MAX Professionals are marked with the IDX Logo. This information is being provided for the consumers personal, non-commercial use and may not be used for any other purpose. All information subject to change and should be independently verified.
Copyright 2025 METROLIST, INC., DBA RECOLORADO® -- All Rights Reserved 6455 S. Yosemite St., Suite 500 Greenwood Village, CO 80111 USA
Listing information last updated on October 27th, 2025 at 7:49pm MDT.

























