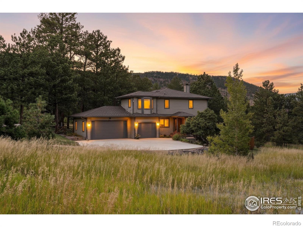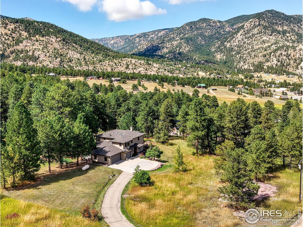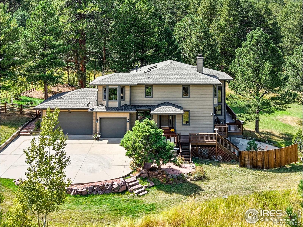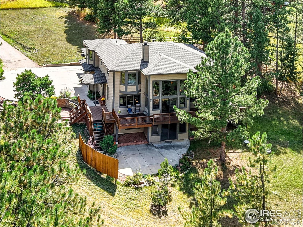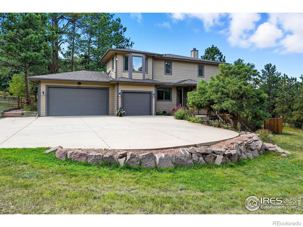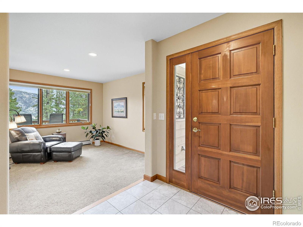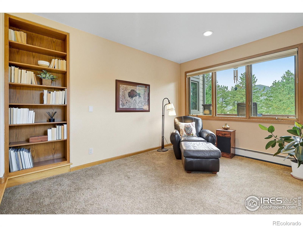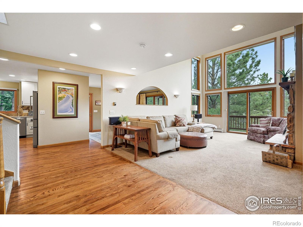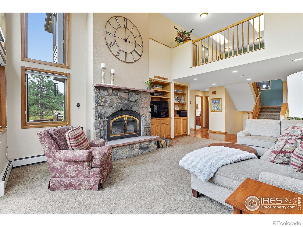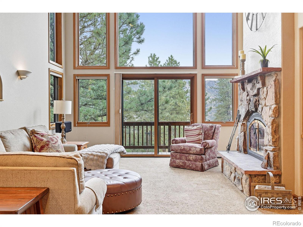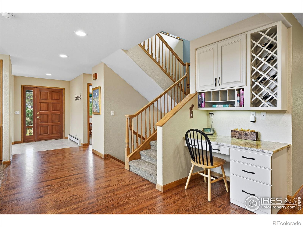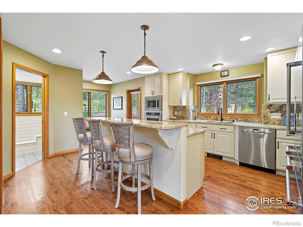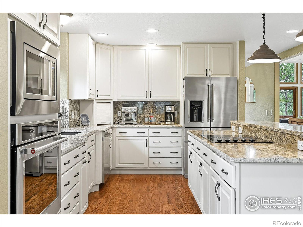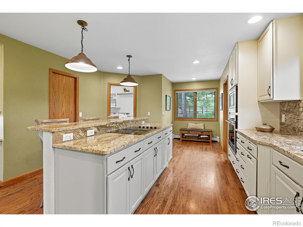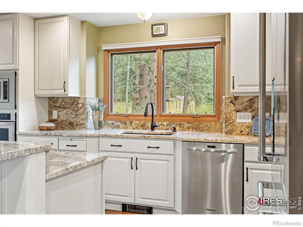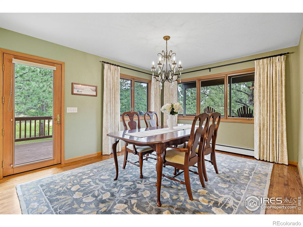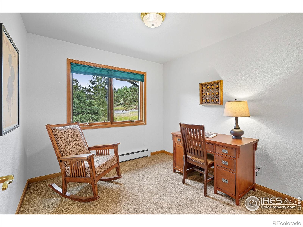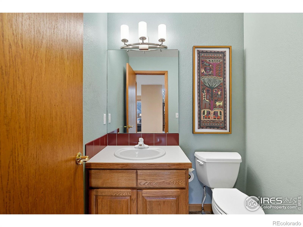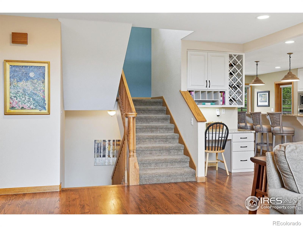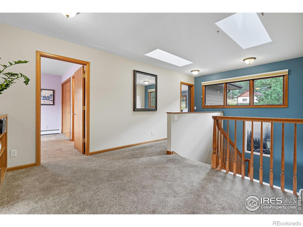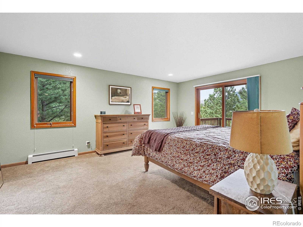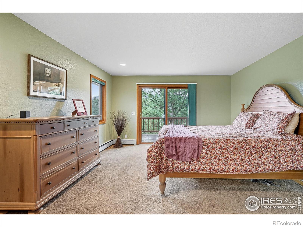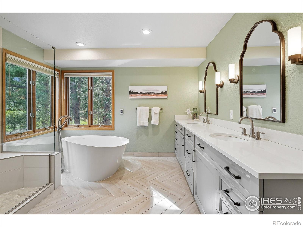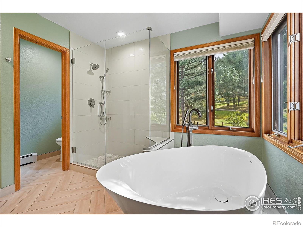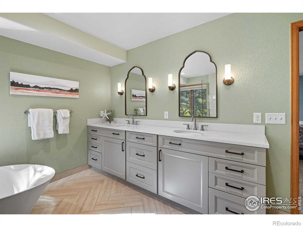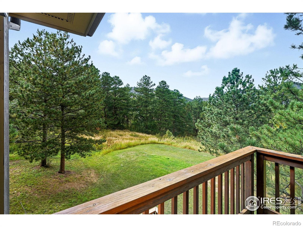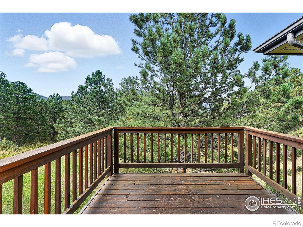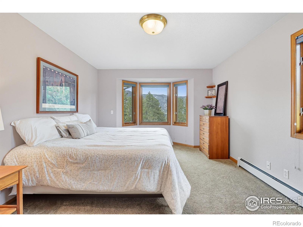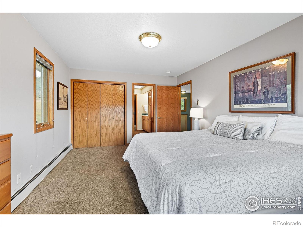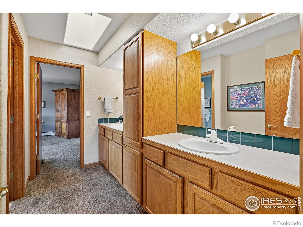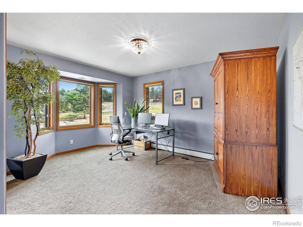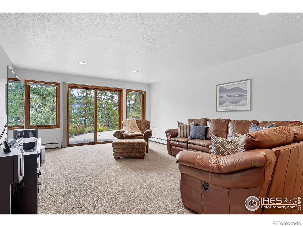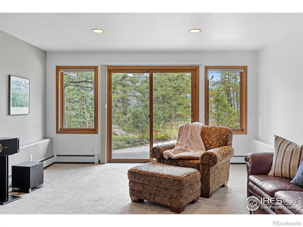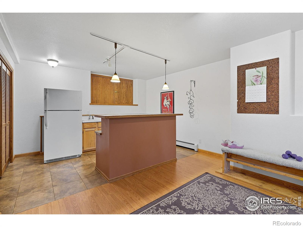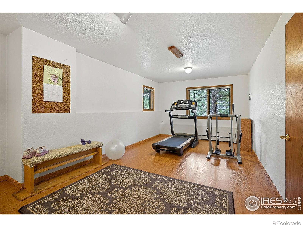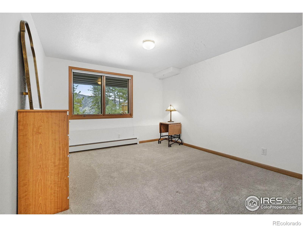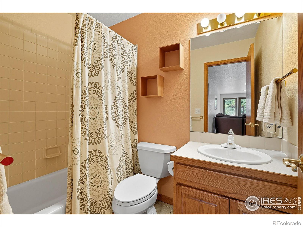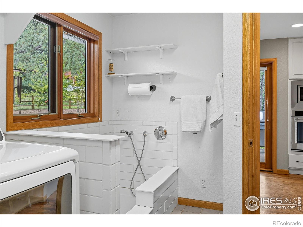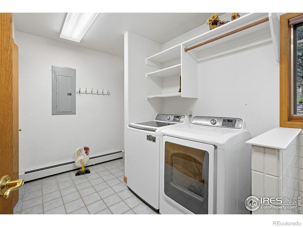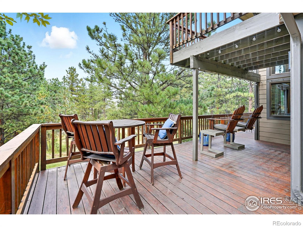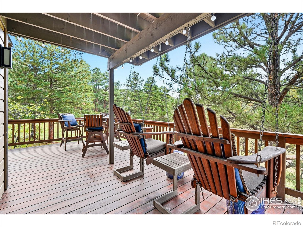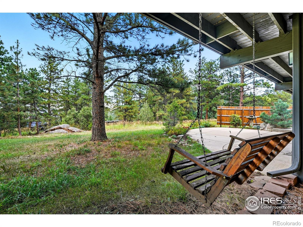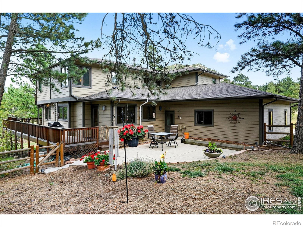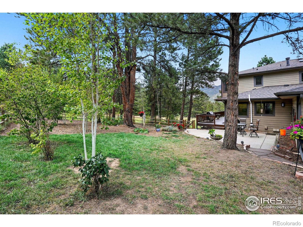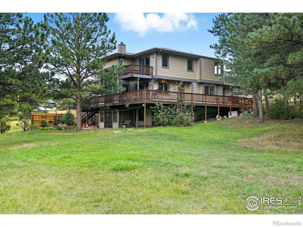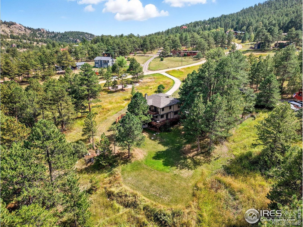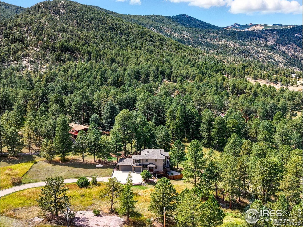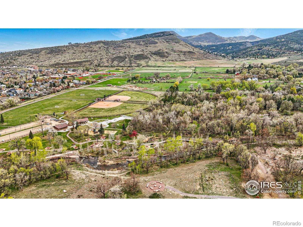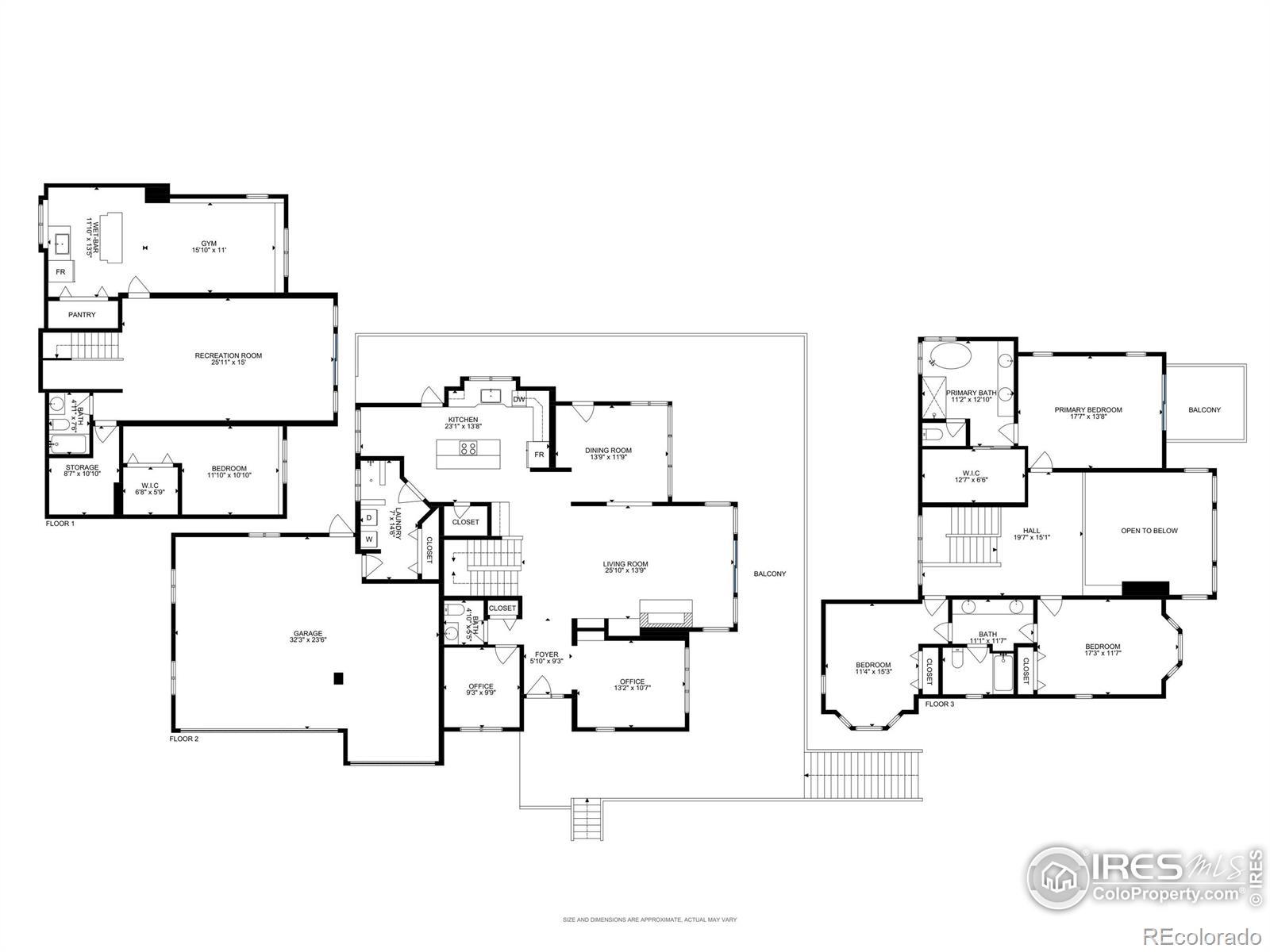Find us on...
Dashboard
- 4 Beds
- 4 Baths
- 4,191 Sqft
- 1.95 Acres
New Search X
234 Deer Lane
Nestled in the serene mountains just outside Lyons, this lovely home offers breathtaking views and visits from local wildlife, creating a pine-scented sanctuary! The main level features a great room with a wall of windows that frames the picturesque pines, allowing natural light to flood the space. The updated kitchen boasts granite countertops, modern appliances, and ample room for entertaining family and friends. A cozy wood-burning fireplace serves as the heart of the home, providing warmth and ambiance during the colder months. The light-filled office offers an inspiring workspace, perfect for remote work or creative endeavors. The expansive 1,000+ sq ft wrap-around deck extends your living space, while hanging swings create ideal spots for outdoor gatherings and peaceful relaxation. Upstairs, you'll find three bedrooms, including a primary suite with a large walk-in closet and its own private deck. The luxurious en-suite bath is well-equipped with a soaking tub and a glass-walled shower. Downstairs, the fully finished walkout basement presents an excellent investment opportunity with an additional bedroom, bathroom, living space, and kitchenette that can be utilized as an au pair, MIL, or short-term rental accommodations. The home sits nicely centered on a 2-acre lot, lovingly landscaped with the mountains as a gorgeous backdrop. Additional features include a three-car garage, a new roof (2025), a newer water heater, a radon mitigation system, and a fenced-in dog run, ensuring peace of mind for years to come. Situated in a community oriented neighborhood that values connection, this property is free of HOA restrictions, while the voluntary road association adds additional benefits for homeowners. With easy access to the charm of both Lyons and Estes Park, your new home is ideally located for your next outdoor adventure!
Listing Office: Compass - Boulder 
Essential Information
- MLS® #IR1043409
- Price$1,150,000
- Bedrooms4
- Bathrooms4.00
- Full Baths3
- Half Baths1
- Square Footage4,191
- Acres1.95
- Year Built1997
- TypeResidential
- Sub-TypeSingle Family Residence
- StatusActive
Community Information
- Address234 Deer Lane
- SubdivisionPinewood Spgs
- CityLyons
- CountyLarimer
- StateCO
- Zip Code80540
Amenities
- UtilitiesInternet Access (Wired)
- Parking Spaces3
- # of Garages3
- ViewMountain(s)
Interior
- CoolingCeiling Fan(s)
- FireplaceYes
- FireplacesGreat Room
- StoriesTwo
Interior Features
Eat-in Kitchen, Five Piece Bath, In-Law Floorplan, Jack & Jill Bathroom, Kitchen Island, Radon Mitigation System, Walk-In Closet(s)
Appliances
Bar Fridge, Dishwasher, Disposal, Dryer, Microwave, Oven, Refrigerator, Self Cleaning Oven, Washer
Heating
Baseboard, Hot Water, Propane, Radiant
Exterior
- Exterior FeaturesBalcony
- Lot DescriptionLevel
- RoofComposition
Windows
Double Pane Windows, Skylight(s), Window Coverings
School Information
- DistrictEstes Park R-3
- ElementaryEstes Park
- MiddleEstes Park
- HighEstes Park
Additional Information
- Date ListedSeptember 11th, 2025
- ZoningO
Listing Details
 Compass - Boulder
Compass - Boulder
 Terms and Conditions: The content relating to real estate for sale in this Web site comes in part from the Internet Data eXchange ("IDX") program of METROLIST, INC., DBA RECOLORADO® Real estate listings held by brokers other than RE/MAX Professionals are marked with the IDX Logo. This information is being provided for the consumers personal, non-commercial use and may not be used for any other purpose. All information subject to change and should be independently verified.
Terms and Conditions: The content relating to real estate for sale in this Web site comes in part from the Internet Data eXchange ("IDX") program of METROLIST, INC., DBA RECOLORADO® Real estate listings held by brokers other than RE/MAX Professionals are marked with the IDX Logo. This information is being provided for the consumers personal, non-commercial use and may not be used for any other purpose. All information subject to change and should be independently verified.
Copyright 2025 METROLIST, INC., DBA RECOLORADO® -- All Rights Reserved 6455 S. Yosemite St., Suite 500 Greenwood Village, CO 80111 USA
Listing information last updated on December 26th, 2025 at 5:33pm MST.

