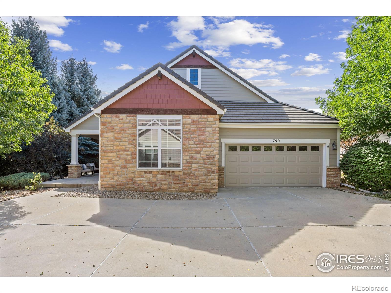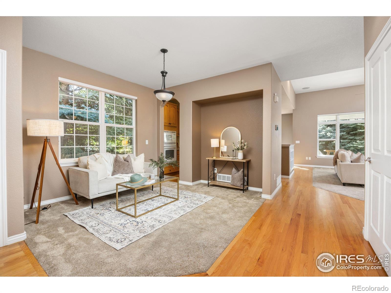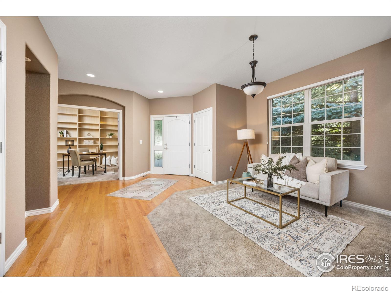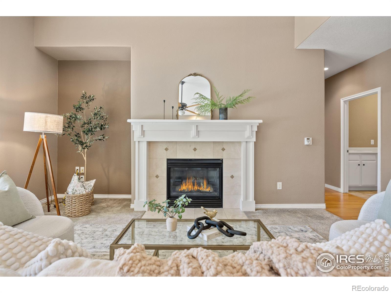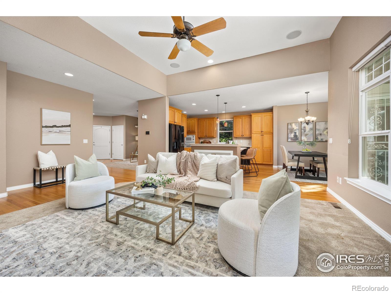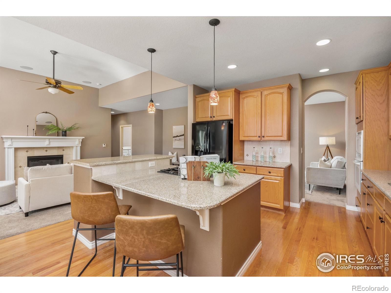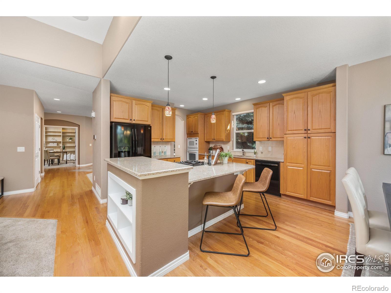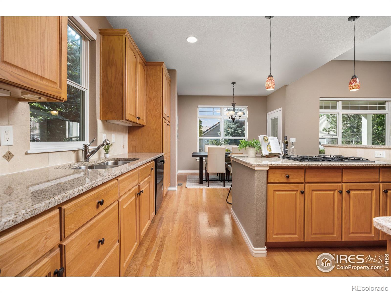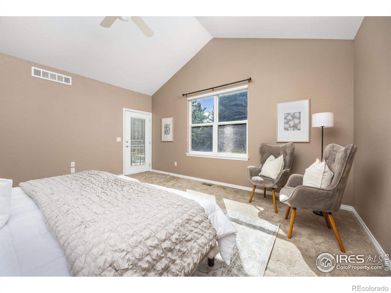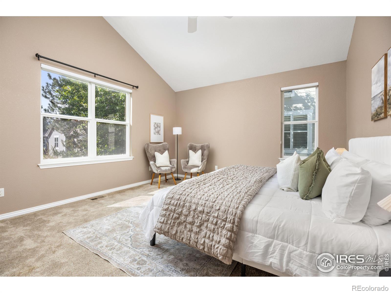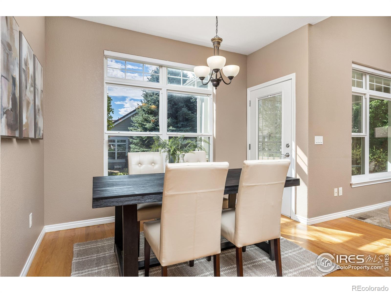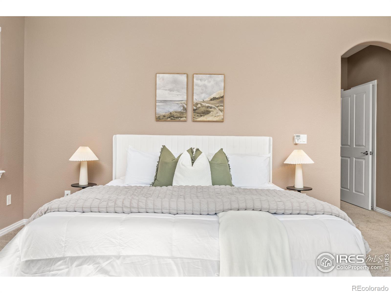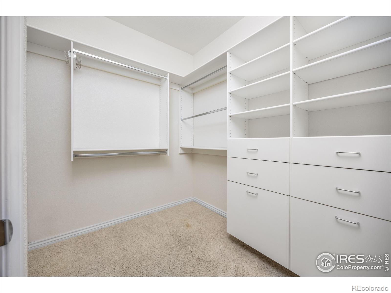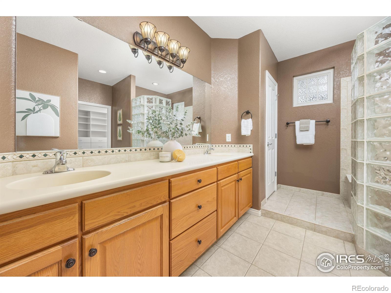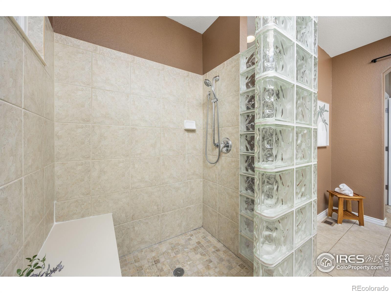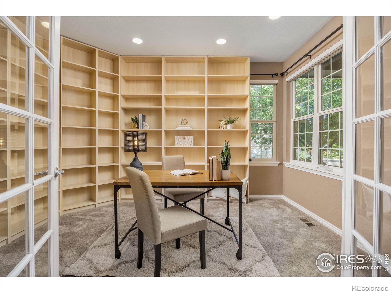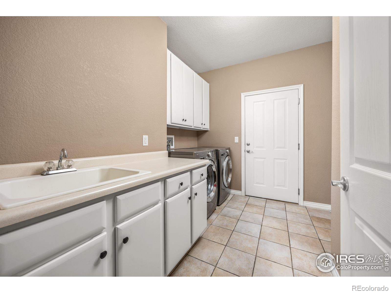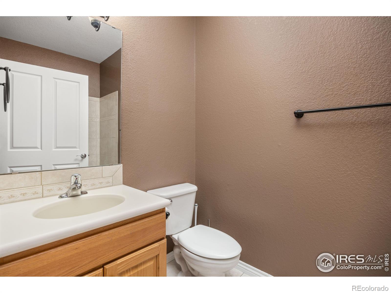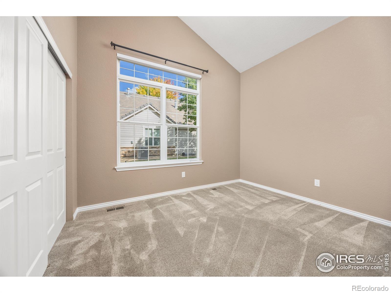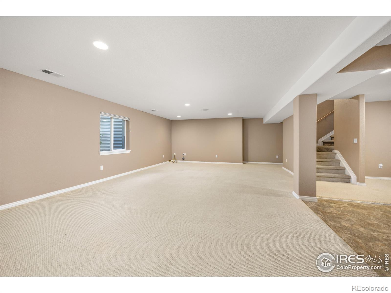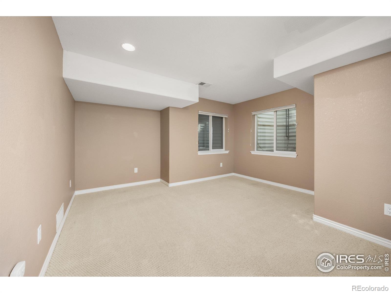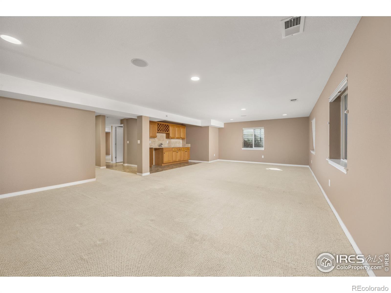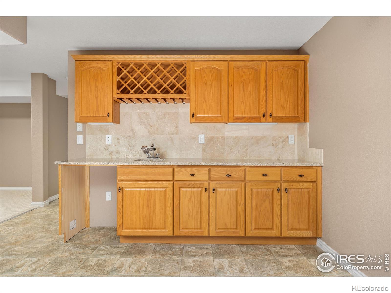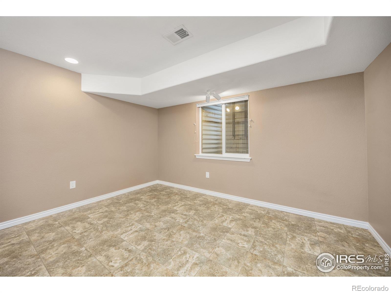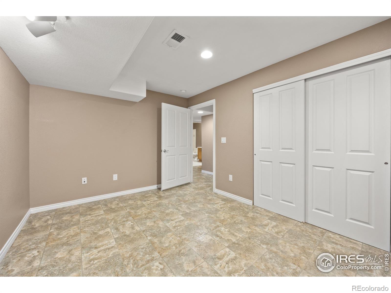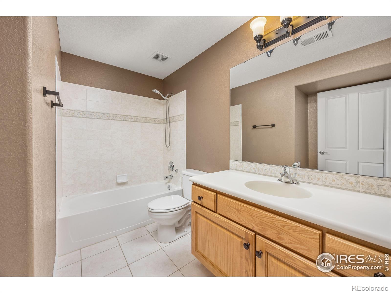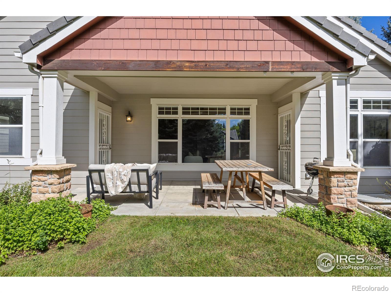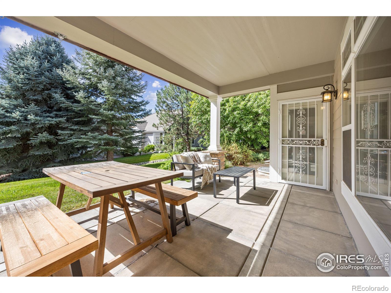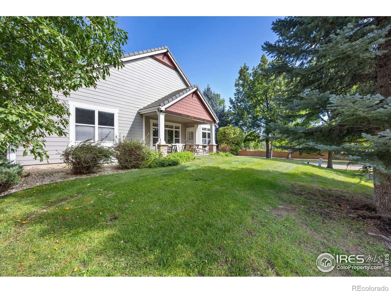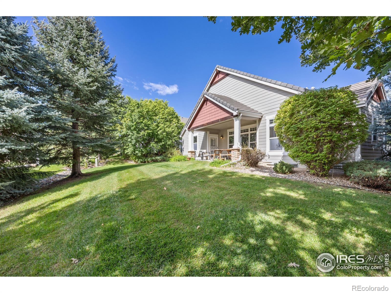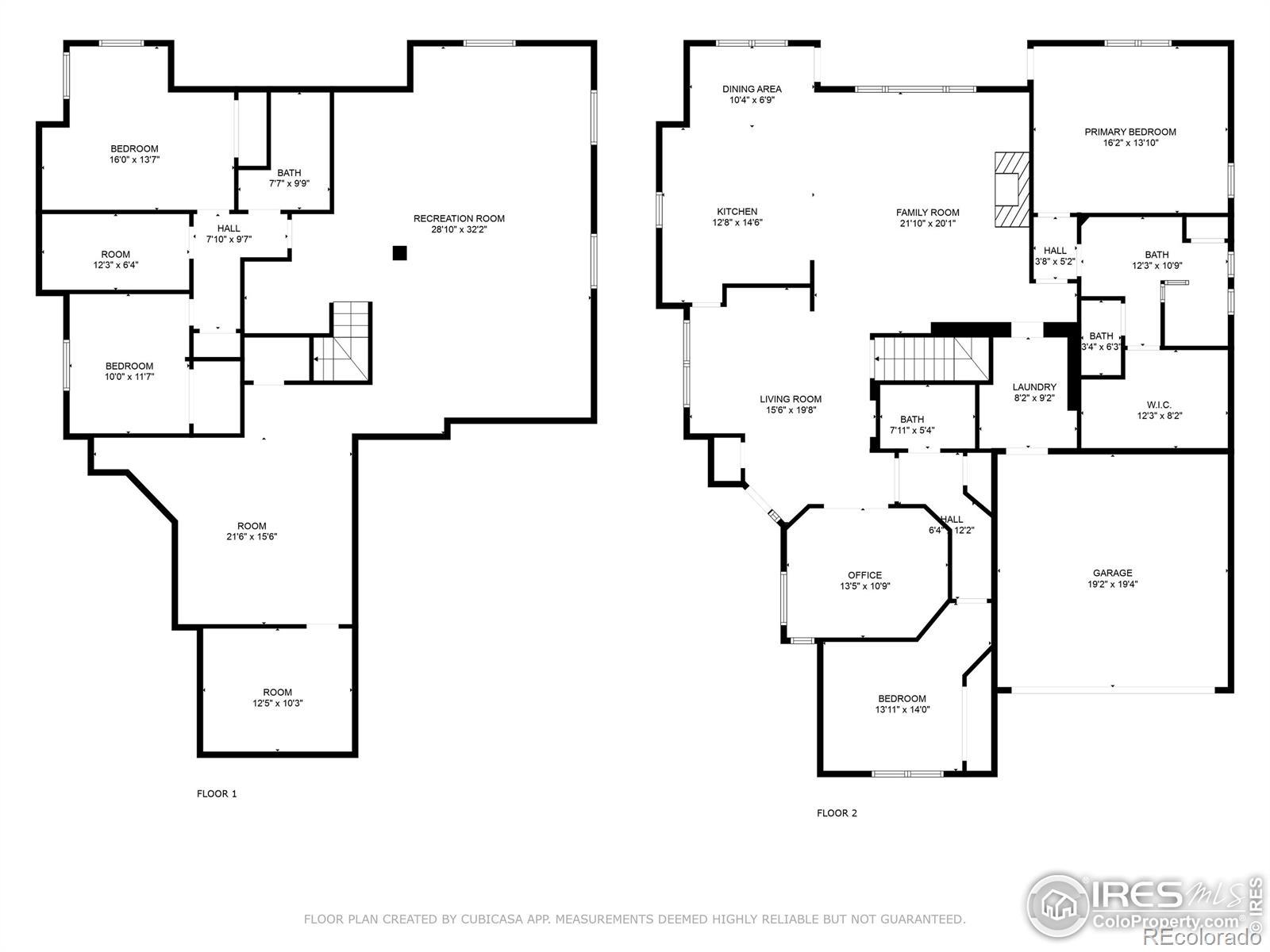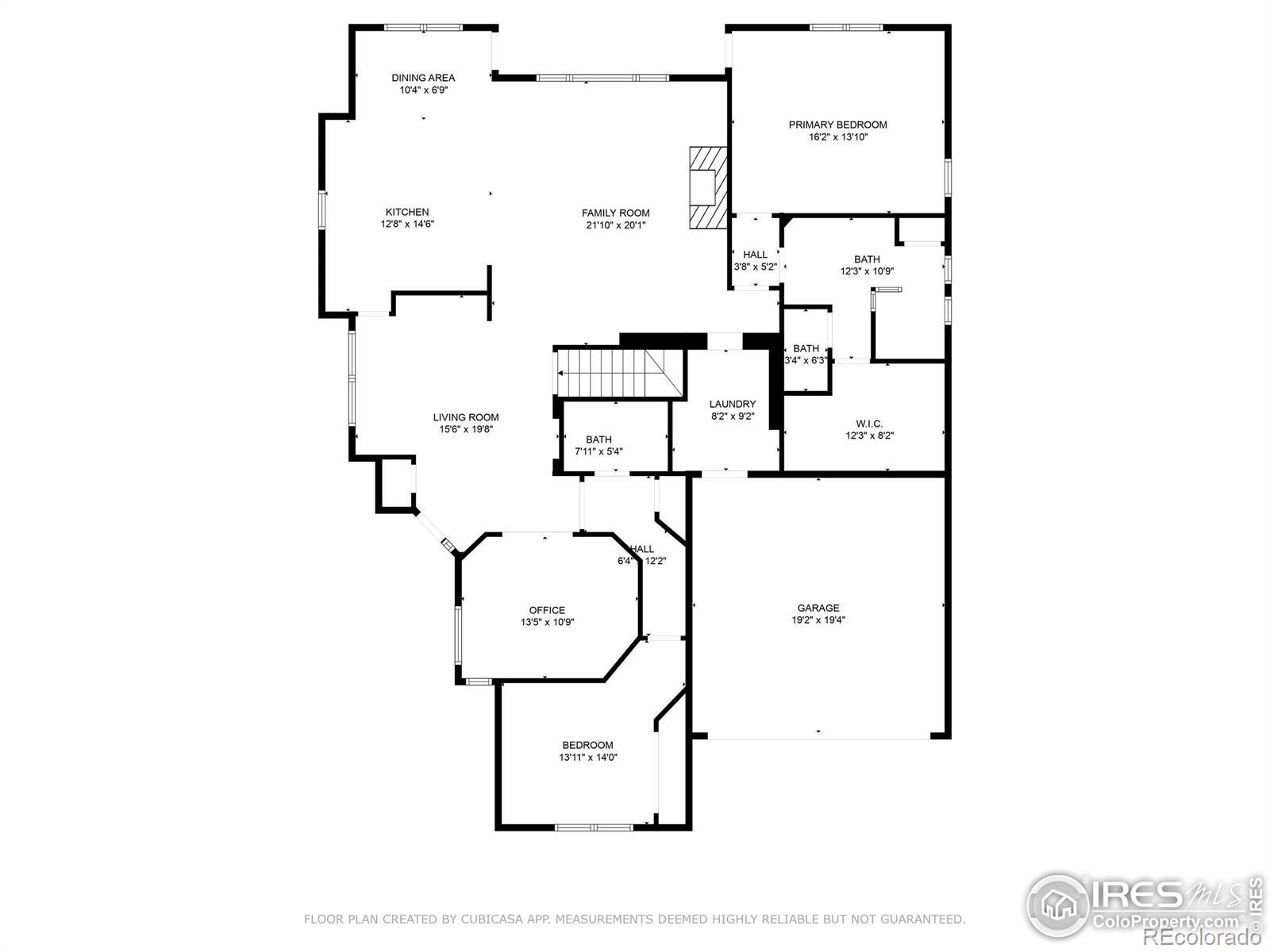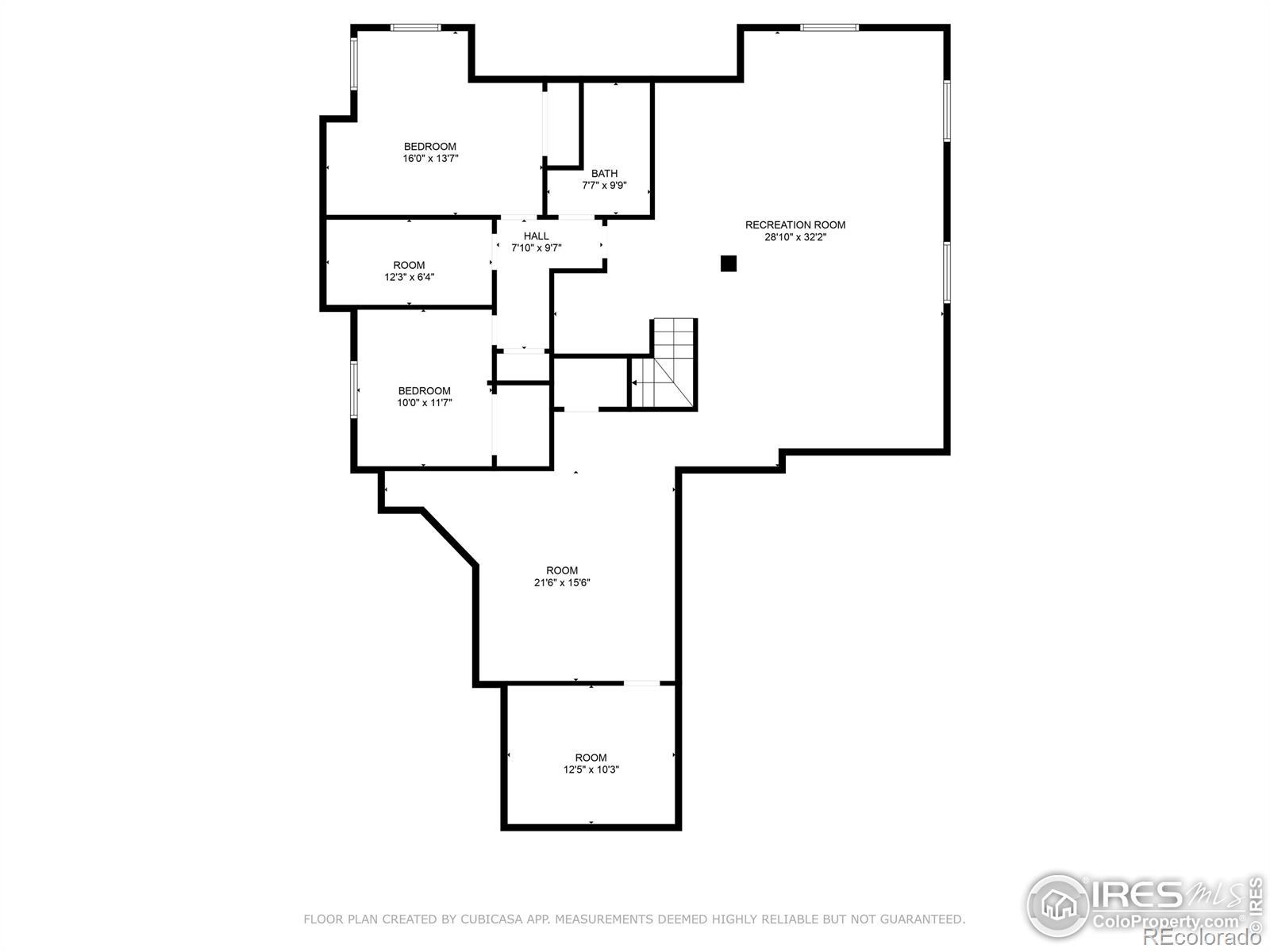Find us on...
Dashboard
- 4 Beds
- 3 Baths
- 4,004 Sqft
- .11 Acres
New Search X
750 Windflower Drive
This beautifully finished patio home offers a rare balance of space, comfort, and low-maintenance living. One of the largest residences in the community, it features a full finished basement designed for flexibility-with ample room for a guest space, home office, creative studio, fitness space, or potential home theater. The main level boasts an open floorplan perfect for entertaining but also spacious enough to find privacy and sanctuary when needed. The open kitchen with a breakfast nook flows seamlessly into the large living room, where vaulted ceilings and a fireplace create a warm, inviting atmosphere. A dedicated office or library with custom built-in shelving provides a refined space for work or study. The primary suite is appointed with a European-style walk-in shower and a custom closet with built-ins. Recently refinished hardwood floors and Hunter Douglas Silhouette blinds on the main level highlight the home's thoughtful design. Recent upgrades enhance both comfort and efficiency: a variable-stage HVAC system for consistent circulation, large AC condenser, electrostatic filter, whole-house humidifier, in-line water heater, a comprehensive water filtration system with UV purification, and a radon mitigation system. Together, these elements ensure both performance and peace of mind. Daily life is made effortless by the neighborhood's managed services, including snow removal and landscaping, allowing more time to enjoy the home's light-filled interiors and versatile spaces. Offering scale, convenience, and quiet sophistication, this residence presents an exceptional opportunity in a sought-after setting.
Listing Office: LIV Sotheby's Intl Realty 
Essential Information
- MLS® #IR1043434
- Price$699,000
- Bedrooms4
- Bathrooms3.00
- Full Baths3
- Square Footage4,004
- Acres0.11
- Year Built2003
- TypeResidential
- Sub-TypeSingle Family Residence
- StatusActive
Community Information
- Address750 Windflower Drive
- SubdivisionFox Meadows Flg 3
- CityLongmont
- CountyBoulder
- StateCO
- Zip Code80504
Amenities
- Parking Spaces2
- # of Garages2
Utilities
Cable Available, Electricity Available, Internet Access (Wired), Natural Gas Available
Interior
- HeatingForced Air
- CoolingCeiling Fan(s), Central Air
- FireplaceYes
- FireplacesGas
- StoriesOne
Interior Features
Eat-in Kitchen, Five Piece Bath, Kitchen Island, Open Floorplan, Walk-In Closet(s), Wet Bar
Appliances
Dishwasher, Disposal, Double Oven, Dryer, Humidifier, Microwave, Oven, Refrigerator, Washer
Exterior
- RoofComposition
Lot Description
Corner Lot, Cul-De-Sac, Level
Windows
Double Pane Windows, Window Coverings
School Information
- DistrictSt. Vrain Valley RE-1J
- ElementaryRocky Mountain
- MiddleTrail Ridge
- HighSkyline
Additional Information
- Date ListedSeptember 11th, 2025
- ZoningRES
Listing Details
 LIV Sotheby's Intl Realty
LIV Sotheby's Intl Realty
 Terms and Conditions: The content relating to real estate for sale in this Web site comes in part from the Internet Data eXchange ("IDX") program of METROLIST, INC., DBA RECOLORADO® Real estate listings held by brokers other than RE/MAX Professionals are marked with the IDX Logo. This information is being provided for the consumers personal, non-commercial use and may not be used for any other purpose. All information subject to change and should be independently verified.
Terms and Conditions: The content relating to real estate for sale in this Web site comes in part from the Internet Data eXchange ("IDX") program of METROLIST, INC., DBA RECOLORADO® Real estate listings held by brokers other than RE/MAX Professionals are marked with the IDX Logo. This information is being provided for the consumers personal, non-commercial use and may not be used for any other purpose. All information subject to change and should be independently verified.
Copyright 2025 METROLIST, INC., DBA RECOLORADO® -- All Rights Reserved 6455 S. Yosemite St., Suite 500 Greenwood Village, CO 80111 USA
Listing information last updated on December 1st, 2025 at 12:48pm MST.

