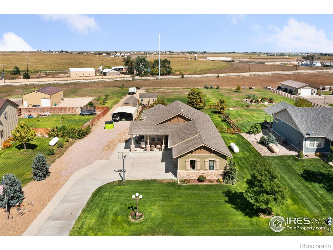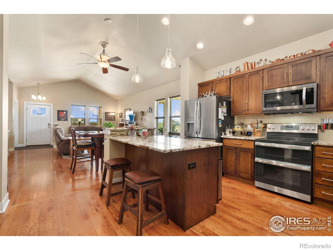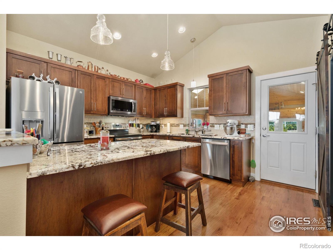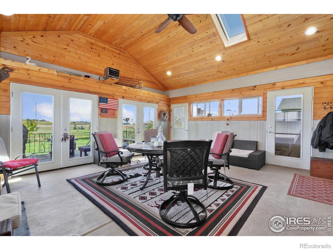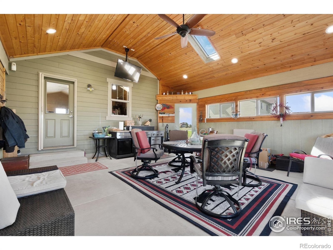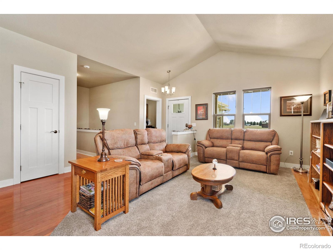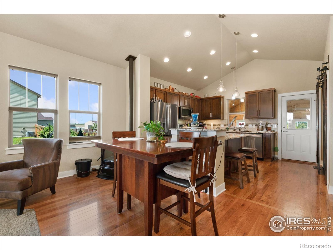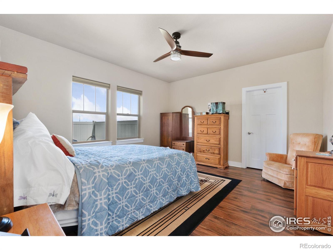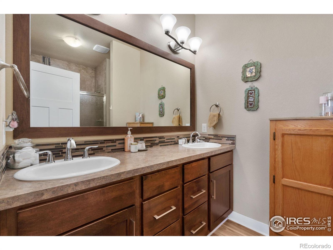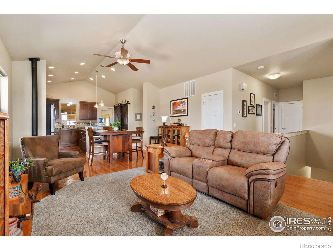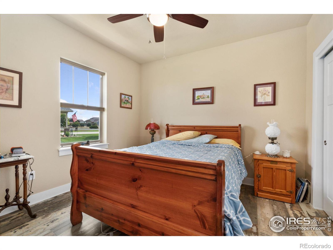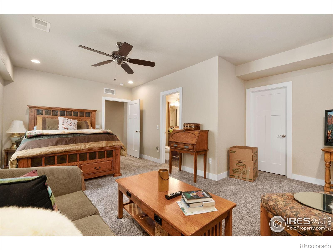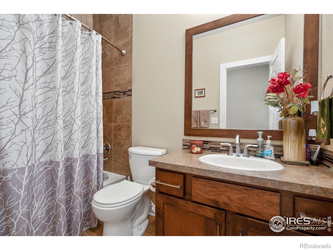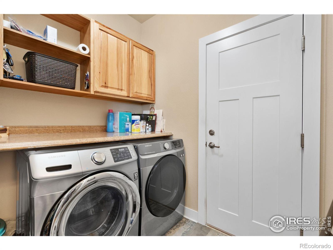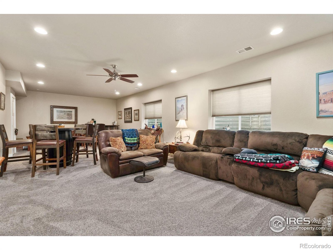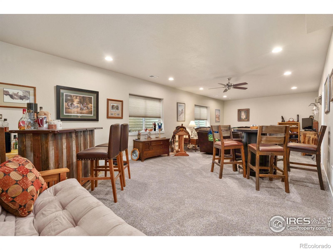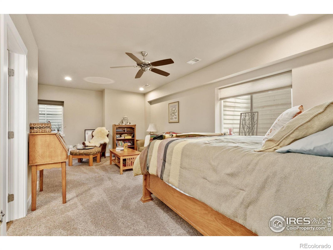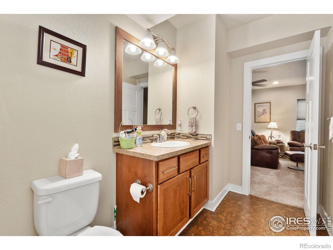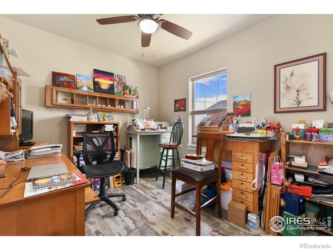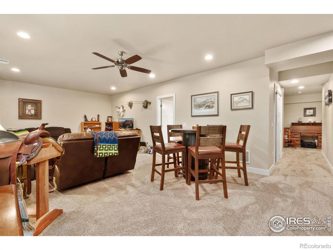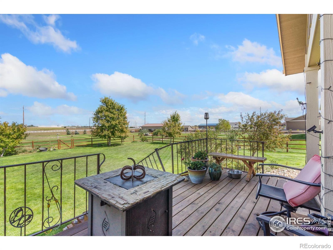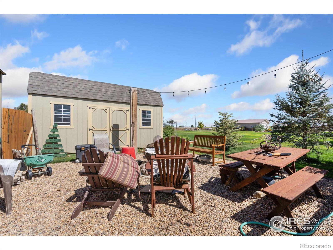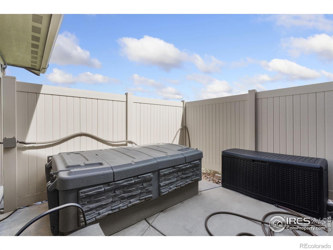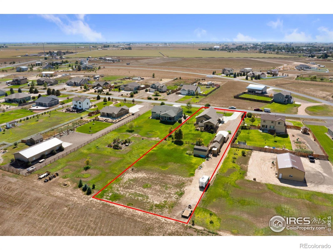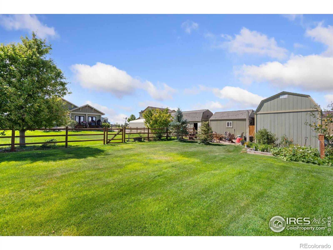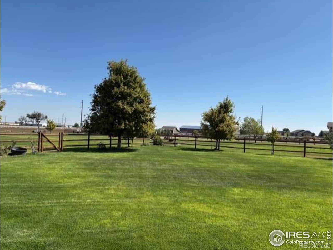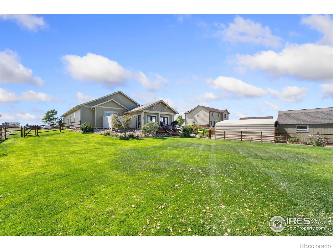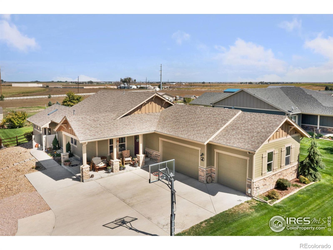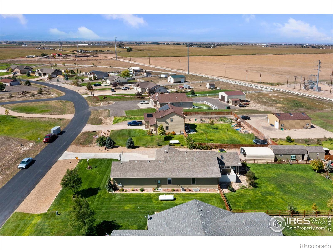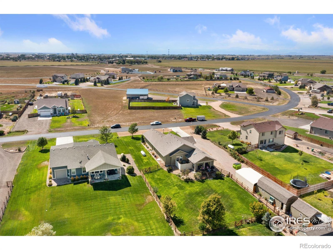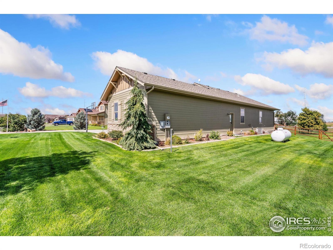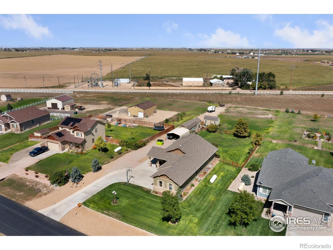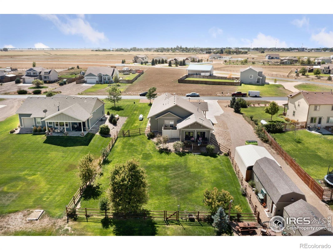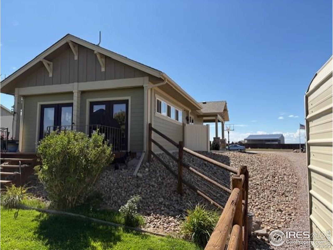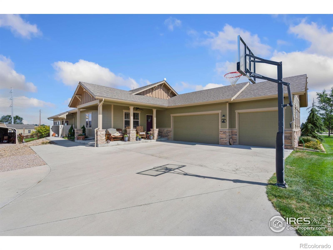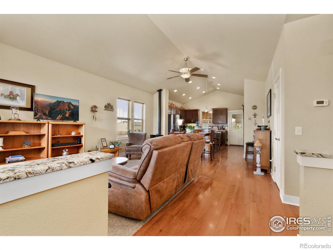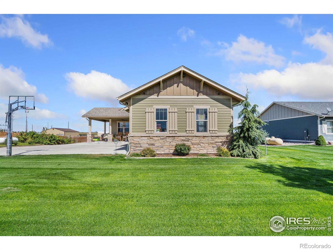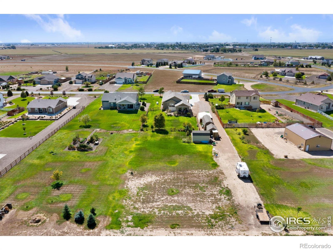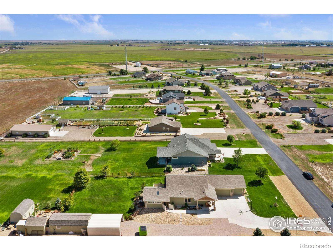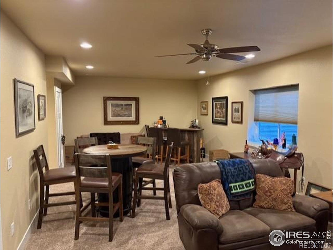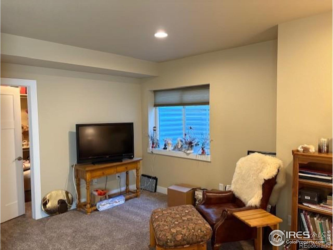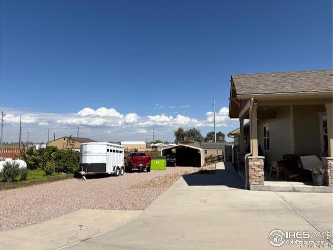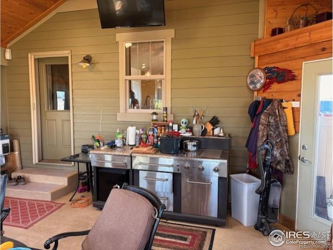Find us on...
Dashboard
- 4 Beds
- 3 Baths
- 2,900 Sqft
- 1.01 Acres
New Search X
40799 Jade Drive
Your Country dream home is here!! High-end finishes thru out. Open floor plan, pellet stove, 2 master suites, all appliances included, finished basement, enclosed insulated, heated sun room 19' x 19' with refrigerator, stove perfect for entertaining. Heated 3 car garage, large man cave, & she sheds, mature landscaping, non-potable irr. water, fruit trees, multiple patios, hot tub, fenced yard, extras too many to list. You will love the space , views, privacy. Buyer to verify all infor.
Listing Office: MB/Giles Realty, LLC 
Essential Information
- MLS® #IR1043475
- Price$737,000
- Bedrooms4
- Bathrooms3.00
- Full Baths1
- Square Footage2,900
- Acres1.01
- Year Built2013
- TypeResidential
- Sub-TypeSingle Family Residence
- StatusPending
Community Information
- Address40799 Jade Drive
- SubdivisionStark Farms PUD Final
- CityAult
- CountyWeld
- StateCO
- Zip Code80610
Amenities
- Parking Spaces3
- ParkingHeated Garage
- # of Garages3
Interior
- HeatingForced Air, Propane
- CoolingCeiling Fan(s), Central Air
- StoriesOne
Interior Features
Eat-in Kitchen, Kitchen Island, Open Floorplan, Pantry, Primary Suite, Sauna, Walk-In Closet(s)
Appliances
Bar Fridge, Dishwasher, Disposal, Double Oven, Dryer, Freezer, Microwave, Oven, Refrigerator, Washer
Exterior
- Exterior FeaturesSpa/Hot Tub
- Lot DescriptionSprinklers In Front
- RoofComposition
Windows
Double Pane Windows, Window Coverings
School Information
- DistrictAult-Highland RE-9
- ElementaryHighland
- MiddleHighland
- HighHighland
Additional Information
- Date ListedSeptember 11th, 2025
- ZoningPUD
Listing Details
 MB/Giles Realty, LLC
MB/Giles Realty, LLC
 Terms and Conditions: The content relating to real estate for sale in this Web site comes in part from the Internet Data eXchange ("IDX") program of METROLIST, INC., DBA RECOLORADO® Real estate listings held by brokers other than RE/MAX Professionals are marked with the IDX Logo. This information is being provided for the consumers personal, non-commercial use and may not be used for any other purpose. All information subject to change and should be independently verified.
Terms and Conditions: The content relating to real estate for sale in this Web site comes in part from the Internet Data eXchange ("IDX") program of METROLIST, INC., DBA RECOLORADO® Real estate listings held by brokers other than RE/MAX Professionals are marked with the IDX Logo. This information is being provided for the consumers personal, non-commercial use and may not be used for any other purpose. All information subject to change and should be independently verified.
Copyright 2025 METROLIST, INC., DBA RECOLORADO® -- All Rights Reserved 6455 S. Yosemite St., Suite 500 Greenwood Village, CO 80111 USA
Listing information last updated on December 1st, 2025 at 2:33am MST.

