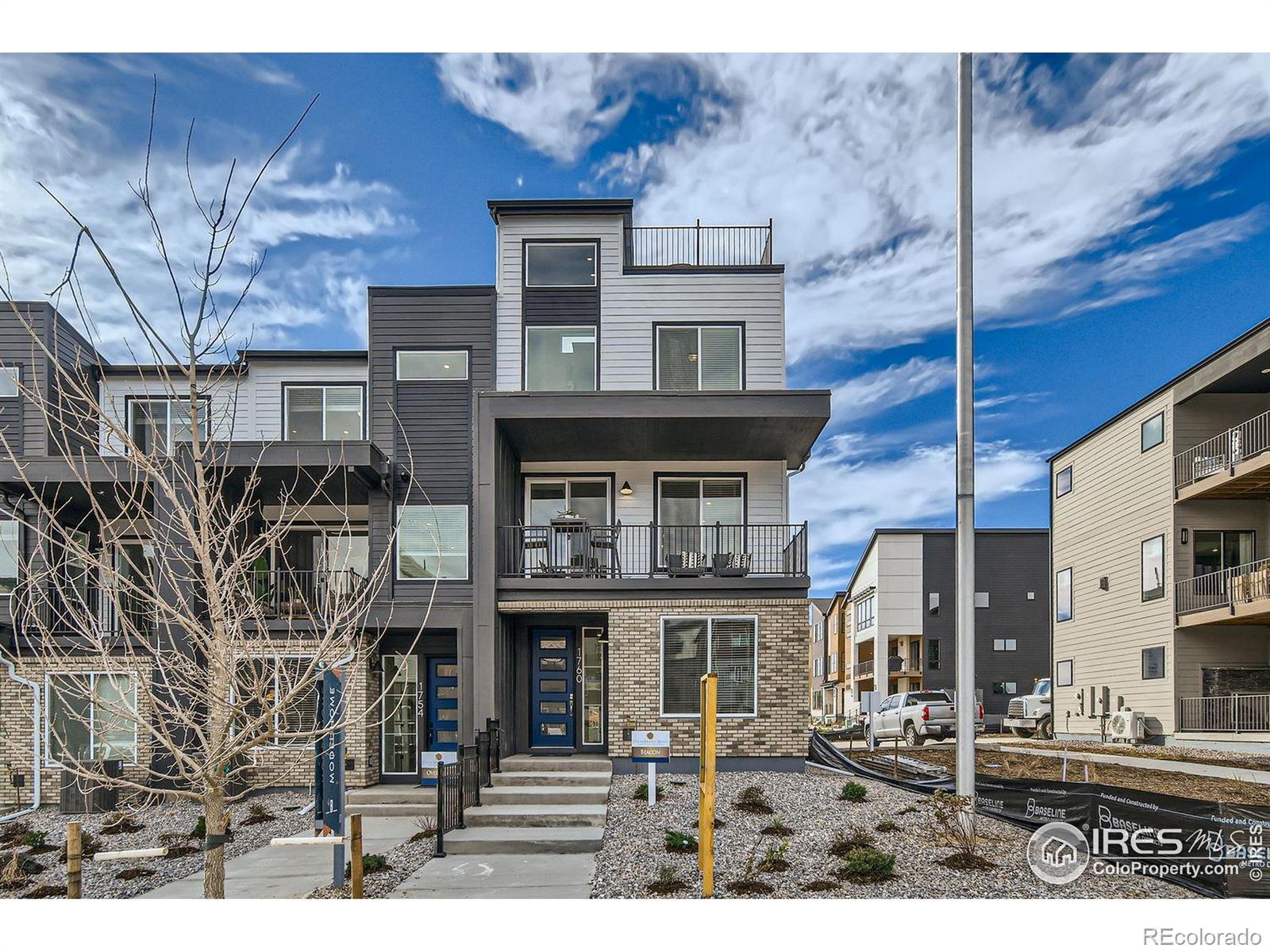Find us on...
Dashboard
- 3 Beds
- 4 Baths
- 2,002 Sqft
- ½ Acres
New Search X
16598 Peak Street
This contemporary Beacon floorplan is a three-story gem that offers 3 bedrooms, 3.5 baths, 2 car garage and a spacious roof top deck, perfectly crafted for effortless living. From the moment you step inside, you'll feel the smart design and modern charm. The first floor features a private bedroom and full bath, ideal for hosting guests or creating the ultimate home office. On the second floor, enjoy an open-concept layout with a chef's kitchen, spacious living area, and a dedicated dining space - perfect for both everyday living and entertaining. Head upstairs to unwind in your luxurious owner's suite, complete with a spa-like bathroom, while a third bedroom offers flexibility for family or additional guests. This gorgeous home is currently under construction so don't miss your chance to make it yours! Stop by our sales office at 1760 W 166th Ave today and let's bring your dream home to life.
Listing Office: DFH Colorado Realty LLC 
Essential Information
- MLS® #IR1043476
- Price$599,990
- Bedrooms3
- Bathrooms4.00
- Full Baths2
- Half Baths1
- Square Footage2,002
- Acres0.05
- Year Built2025
- TypeResidential
- Sub-TypeTownhouse
- StyleContemporary
- StatusActive
Community Information
- Address16598 Peak Street
- SubdivisionParkside West at Baseline
- CityBroomfield
- CountyBroomfield
- StateCO
- Zip Code80023
Amenities
- AmenitiesPark, Playground, Trail(s)
- Parking Spaces2
- ParkingOversized Door
- # of Garages2
Utilities
Cable Available, Electricity Available, Electricity Connected, Natural Gas Available, Natural Gas Connected
Interior
- HeatingForced Air
- CoolingCentral Air
- StoriesThree Or More, Tri-Level
Interior Features
Eat-in Kitchen, Kitchen Island, Open Floorplan, Pantry, Walk-In Closet(s)
Appliances
Dishwasher, Disposal, Microwave, Oven
Exterior
- Exterior FeaturesBalcony
- RoofComposition
Windows
Double Pane Windows, Window Coverings
School Information
- DistrictAdams 12 5 Star Schl
- ElementaryThunder Vista
- MiddleThunder Vista
- HighLegacy
Additional Information
- Date ListedSeptember 11th, 2025
- ZoningRES
Listing Details
 DFH Colorado Realty LLC
DFH Colorado Realty LLC
 Terms and Conditions: The content relating to real estate for sale in this Web site comes in part from the Internet Data eXchange ("IDX") program of METROLIST, INC., DBA RECOLORADO® Real estate listings held by brokers other than RE/MAX Professionals are marked with the IDX Logo. This information is being provided for the consumers personal, non-commercial use and may not be used for any other purpose. All information subject to change and should be independently verified.
Terms and Conditions: The content relating to real estate for sale in this Web site comes in part from the Internet Data eXchange ("IDX") program of METROLIST, INC., DBA RECOLORADO® Real estate listings held by brokers other than RE/MAX Professionals are marked with the IDX Logo. This information is being provided for the consumers personal, non-commercial use and may not be used for any other purpose. All information subject to change and should be independently verified.
Copyright 2025 METROLIST, INC., DBA RECOLORADO® -- All Rights Reserved 6455 S. Yosemite St., Suite 500 Greenwood Village, CO 80111 USA
Listing information last updated on October 19th, 2025 at 4:03pm MDT.


























