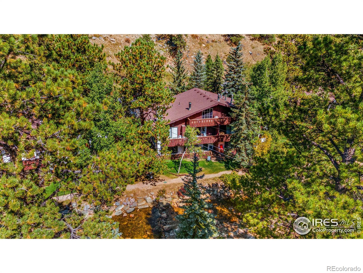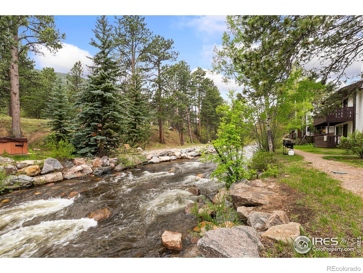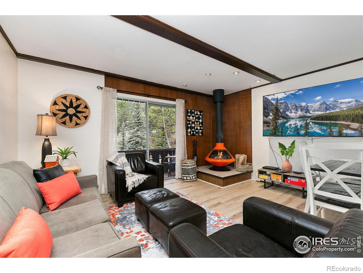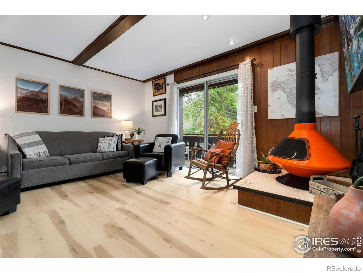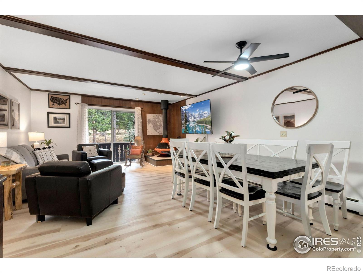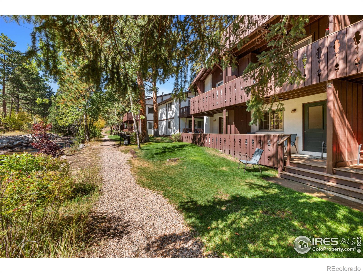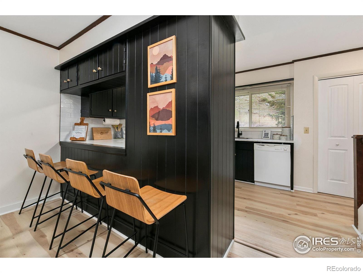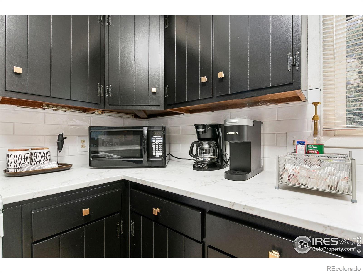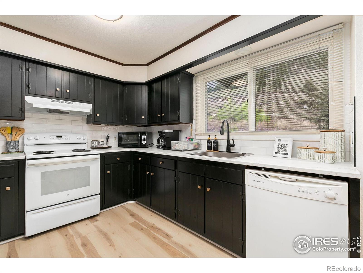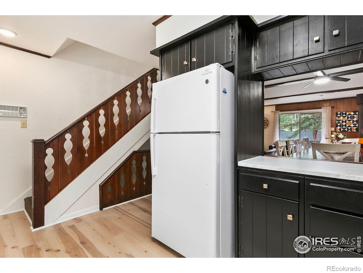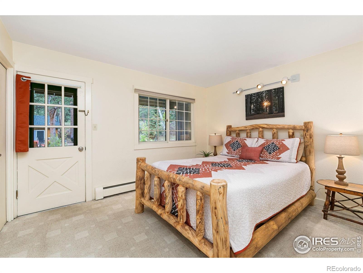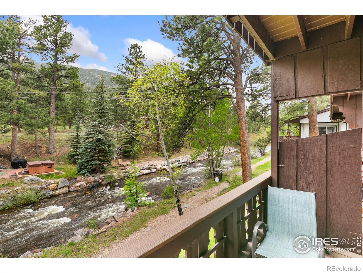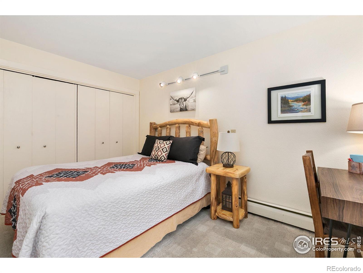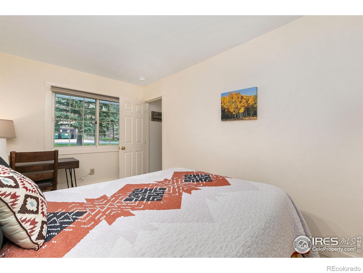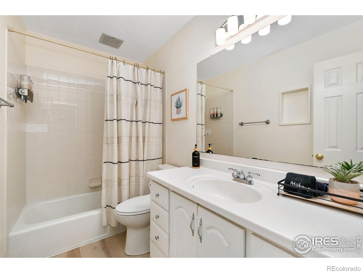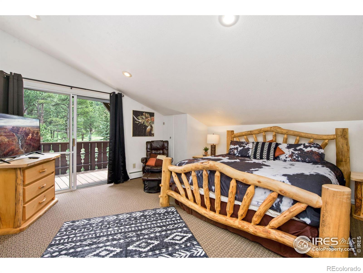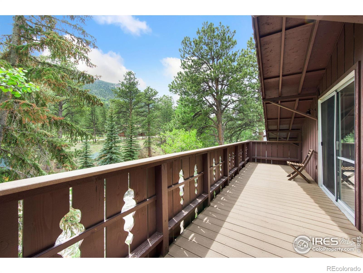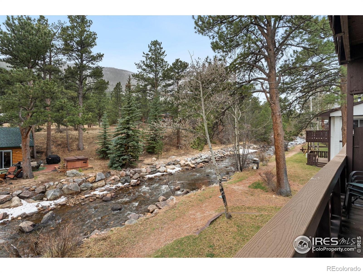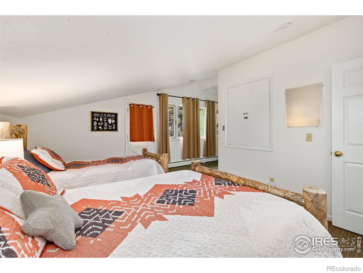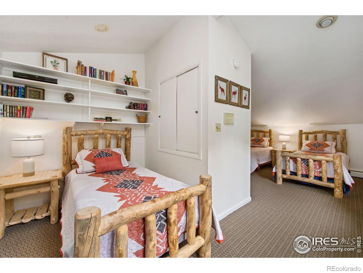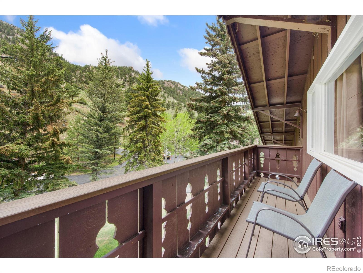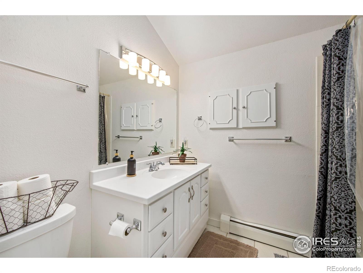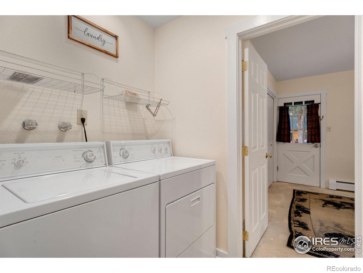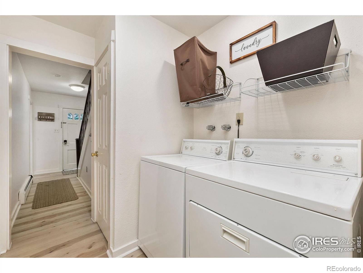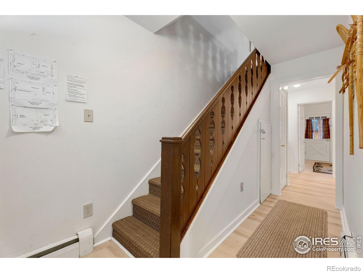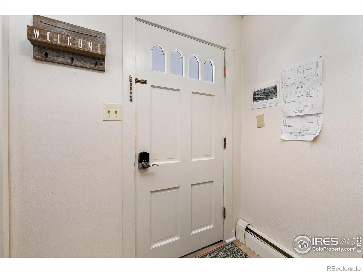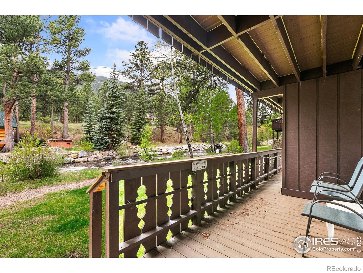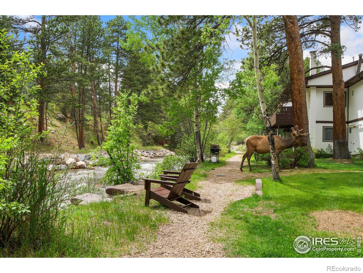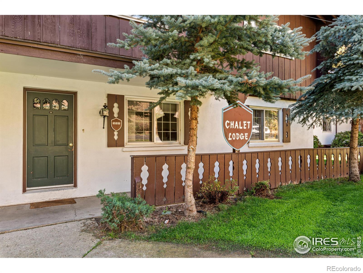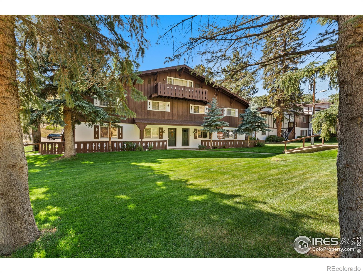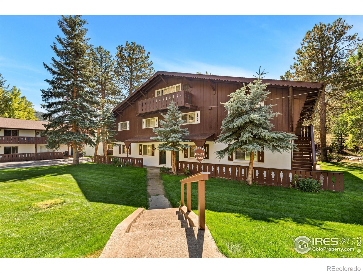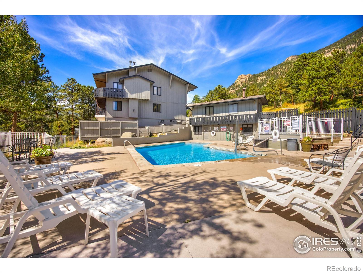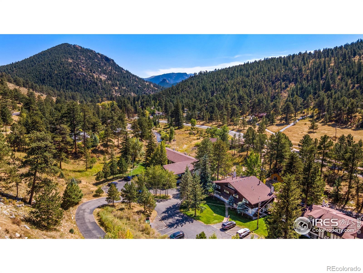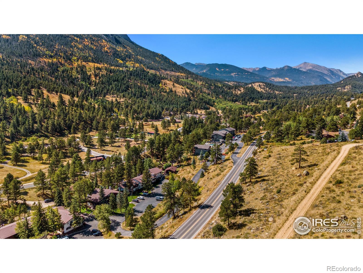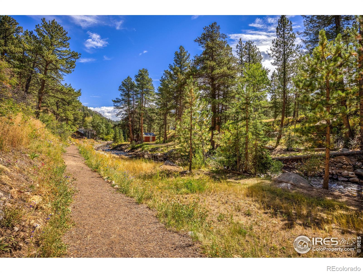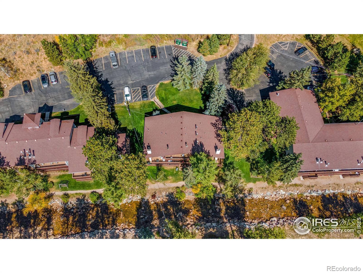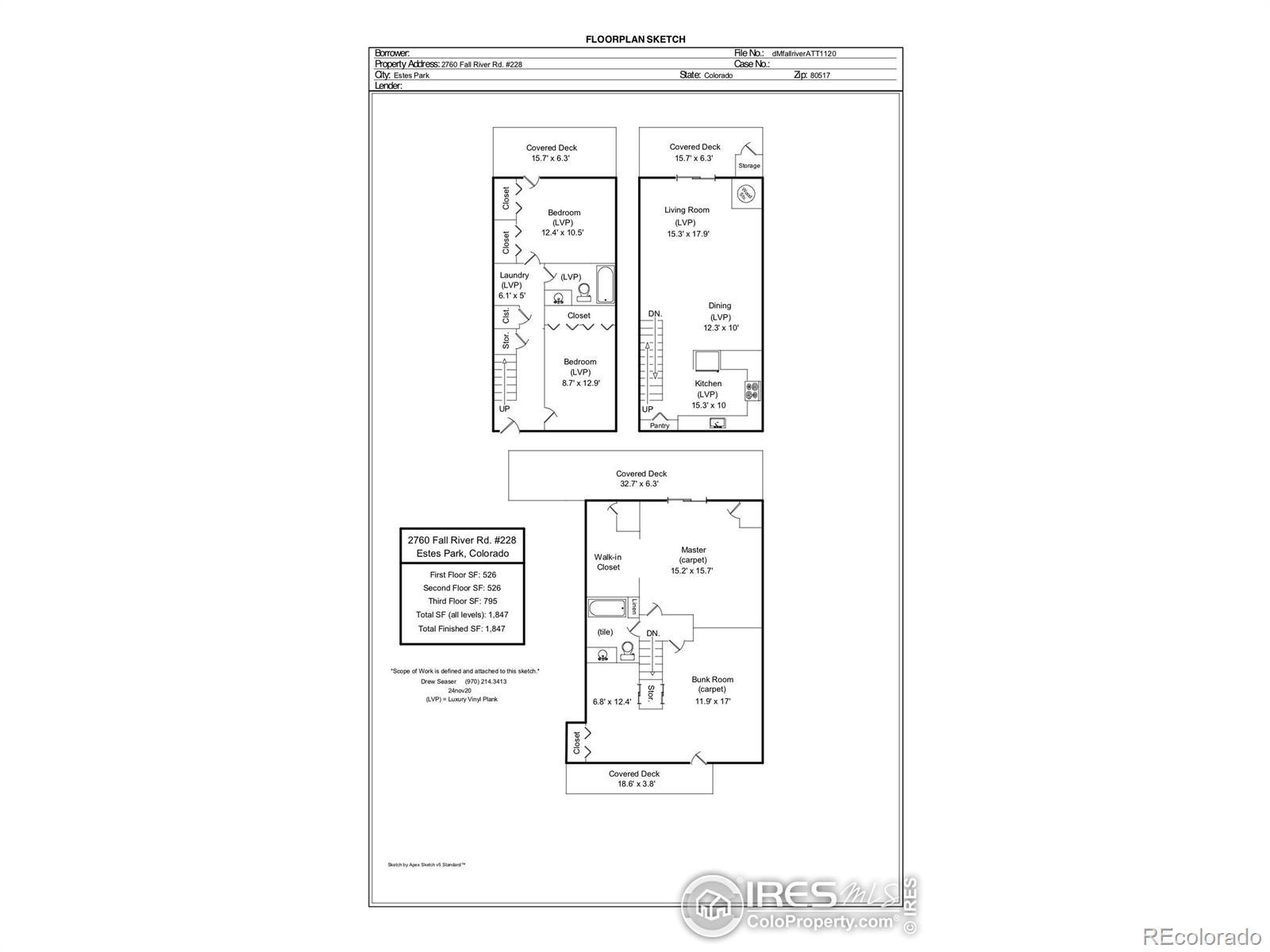Find us on...
Dashboard
- $800k Price
- 4 Beds
- 2 Baths
- 1,847 Sqft
New Search X
2760 Fall River Road 228
Incredible investment opportunity with $85,000 in gross revenue over the past 12 months and a transferable short-term rental license! Even better, you can self-manage to maximize profits-a huge bonus in Estes Park-or choose to use the convenient onsite management.This is the largest unit in the complex with 4 bedrooms, 2 baths, and room to sleep 10 guests. Step out onto any of the four private decks-three overlooking the peaceful river-and take in the unmatched beauty of Estes Park and the Rocky Mountains. Elk are often in the front yard, creating a true Colorado mountain experience, yet you're only one mile from the entrance to Rocky Mountain National Park and just five minutes to downtown.The property features a modern design with a recently updated kitchen, new LVP flooring, and a cozy fireplace. Sold fully furnished, it's completely turn-key for you and your guests. The HOA includes a pool for added enjoyment.Whether you're looking for a high-performing short-term rental or a personal mountain oasis that pays for itself, this one is not to be missed!
Listing Office: eXp Realty LLC 
Essential Information
- MLS® #IR1043485
- Price$800,000
- Bedrooms4
- Bathrooms2.00
- Full Baths2
- Square Footage1,847
- Acres0.00
- Year Built1967
- TypeResidential
- Sub-TypeTownhouse
- StyleChalet
- StatusActive
Community Information
- Address2760 Fall River Road 228
- SubdivisionFawn Valley Chalet Lodge
- CityEstes Park
- CountyLarimer
- StateCO
- Zip Code80517
Amenities
- Parking Spaces2
- ViewWater
- Is WaterfrontYes
- WaterfrontStream
Amenities
Laundry, Park, Playground, Pool, Trail(s)
Utilities
Cable Available, Electricity Available, Electricity Connected, Natural Gas Available, Natural Gas Connected
Interior
- HeatingForced Air, Wood Stove
- CoolingCeiling Fan(s)
- FireplaceYes
- # of Fireplaces1
- FireplacesFree Standing, Living Room
- StoriesThree Or More
Interior Features
Eat-in Kitchen, Open Floorplan, Vaulted Ceiling(s), Walk-In Closet(s)
Appliances
Dishwasher, Disposal, Dryer, Microwave, Oven, Refrigerator, Washer
Exterior
- Lot DescriptionFlood Zone, Rolling Slope
- WindowsWindow Coverings
- RoofComposition
- FoundationSlab
School Information
- DistrictEstes Park R-3
- ElementaryEstes Park
- MiddleEstes Park
- HighEstes Park
Additional Information
- Date ListedSeptember 11th, 2025
- ZoningA
Listing Details
 eXp Realty LLC
eXp Realty LLC
 Terms and Conditions: The content relating to real estate for sale in this Web site comes in part from the Internet Data eXchange ("IDX") program of METROLIST, INC., DBA RECOLORADO® Real estate listings held by brokers other than RE/MAX Professionals are marked with the IDX Logo. This information is being provided for the consumers personal, non-commercial use and may not be used for any other purpose. All information subject to change and should be independently verified.
Terms and Conditions: The content relating to real estate for sale in this Web site comes in part from the Internet Data eXchange ("IDX") program of METROLIST, INC., DBA RECOLORADO® Real estate listings held by brokers other than RE/MAX Professionals are marked with the IDX Logo. This information is being provided for the consumers personal, non-commercial use and may not be used for any other purpose. All information subject to change and should be independently verified.
Copyright 2025 METROLIST, INC., DBA RECOLORADO® -- All Rights Reserved 6455 S. Yosemite St., Suite 500 Greenwood Village, CO 80111 USA
Listing information last updated on November 26th, 2025 at 1:18am MST.

