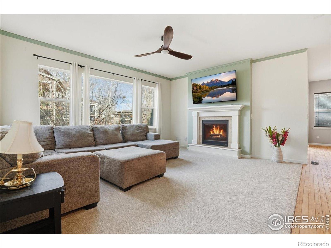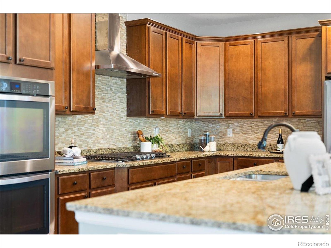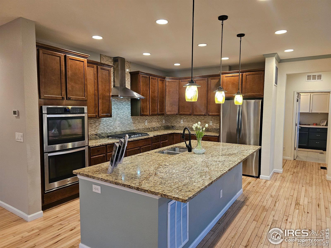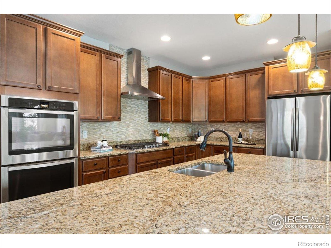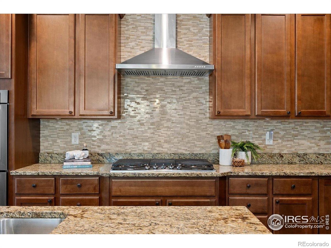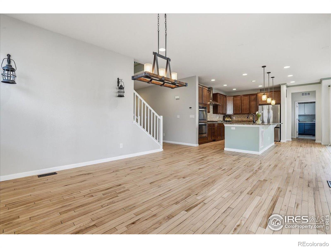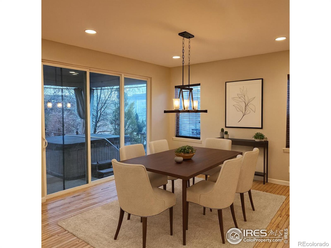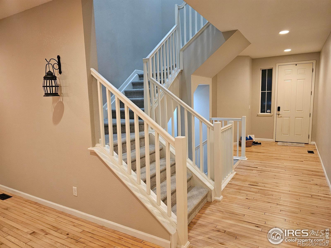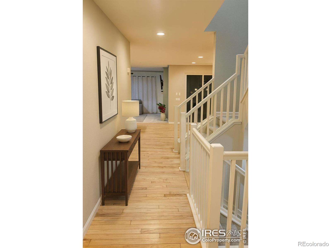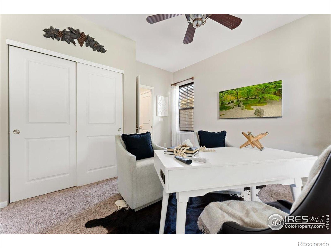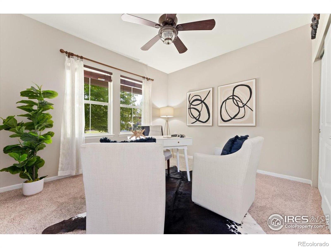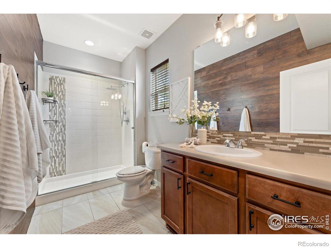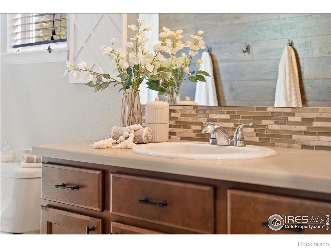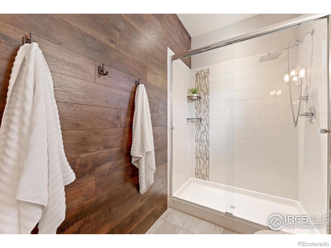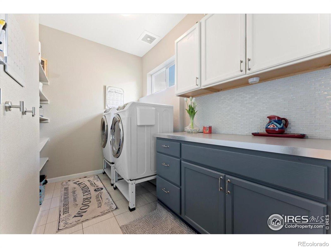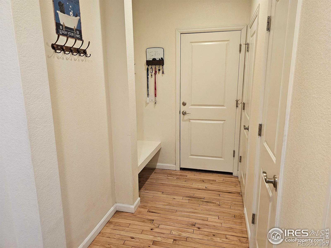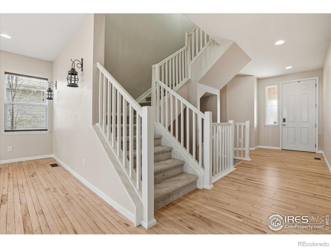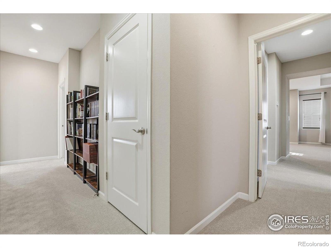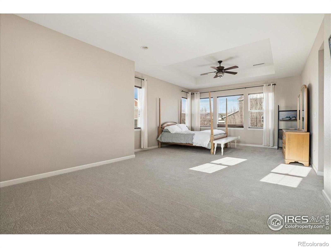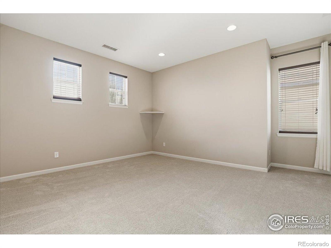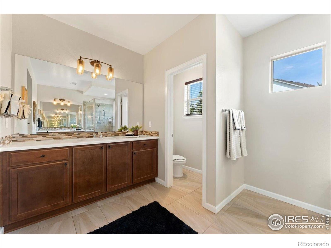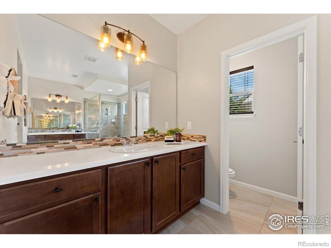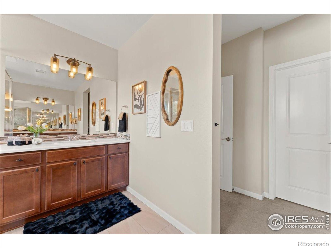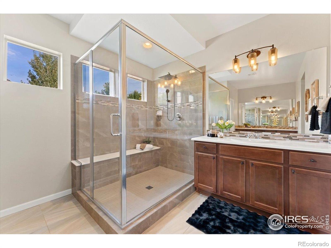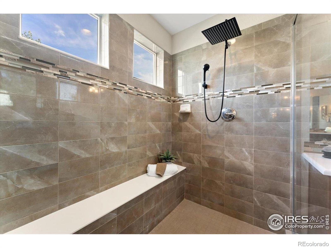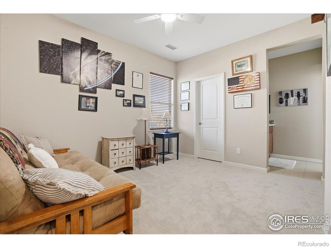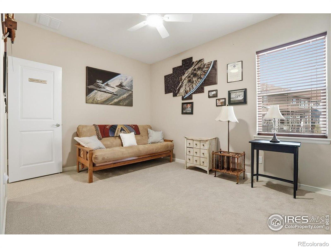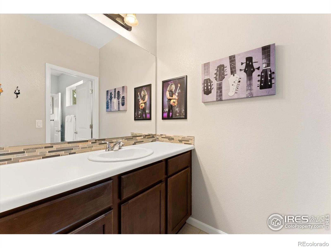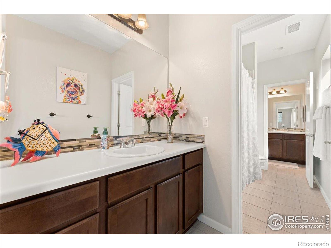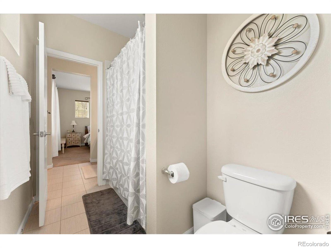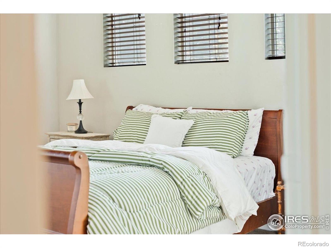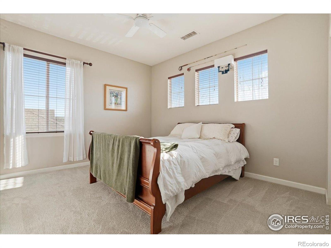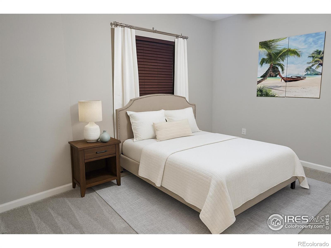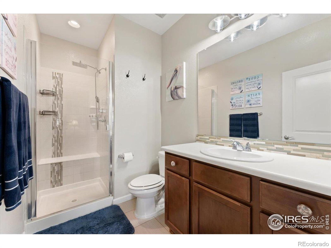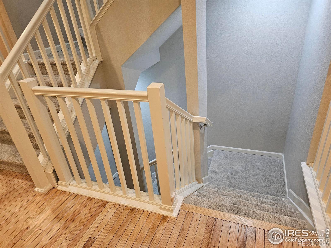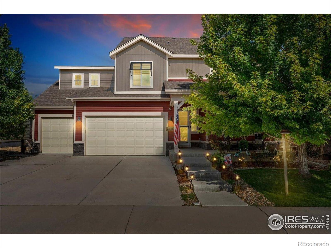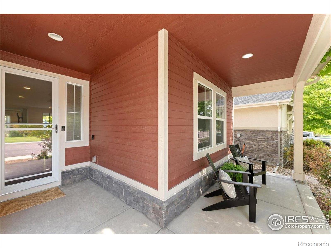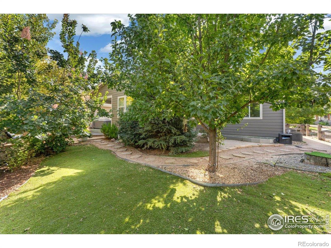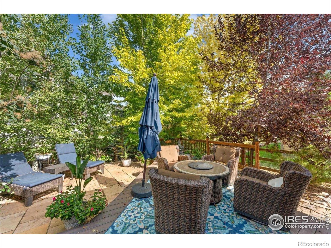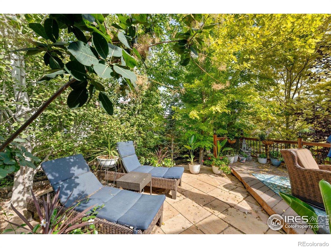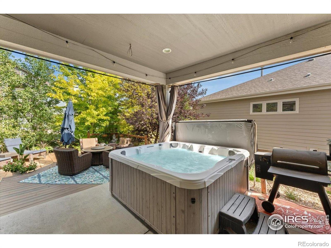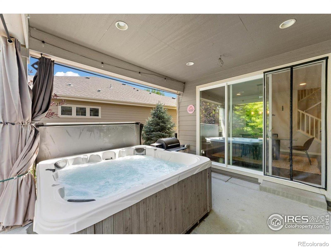Find us on...
Dashboard
- 5 Beds
- 4 Baths
- 3,275 Sqft
- .17 Acres
New Search X
2415 Bluestem Willow Drive
From the moment you step inside, freshly refinished real wood floors and an airy, light-filled layout set the stage for festive gatherings and cozy winter nights. Brand new carpet recently installed, giving you that fresh, move-in-ready feel for the holidays. A striking three-story open staircase adds drama and elegance, leading your eye from the main level all the way to the basement. The living room is a true holiday centerpiece, featuring a sleek stone-trimmed gas fireplace and modern white mantle-perfect for stockings and seasonal decor. The gourmet kitchen is the heart of the celebration, featuring granite counters, 42" cabinets, a touch-activated faucet, drawer microwave, full tile backsplash, double ovens, and a gas cooktop with vent hood. A brand-new Samsung refrigerator makes entertaining a breeze, whether you're hosting dinner or prepping holiday treats. A main-floor bedroom with an adjacent 3/4 bath provides ideal flexibility for guests, multigenerational living, or a quiet home office. Upstairs, the primary suite is a retreat of its own with coffered ceilings, a spa-inspired 4-piece bath, and a generous walk-in closet. Each additional bedroom enjoys private or shared en-suite access-perfect for comfort and convenience. Step outside to your personal oasis! The backyard features a covered patio, Trex deck, stone patio, hot tub, and AstroTurf grass means practically no maintenance, always green, and ideal for those with grass allergies. It's the perfect place to enjoy crisp Colorado evenings or twinkling holiday lights. Living in Lakes at Centerra means you're surrounded by nature and recreation: multiple scenic lakes, miles of walking trails, and neighborhood kayaking & canoeing adventures-all just steps from your front door. Bonus: This home offers a VA assumable loan, and the seller is motivated. Bring your best reasonable offer and celebrate the season in your beautiful new home!
Listing Office: RE/MAX Alliance-Loveland 
Essential Information
- MLS® #IR1043504
- Price$795,000
- Bedrooms5
- Bathrooms4.00
- Full Baths1
- Square Footage3,275
- Acres0.17
- Year Built2014
- TypeResidential
- Sub-TypeSingle Family Residence
- StyleContemporary
- StatusActive
Community Information
- Address2415 Bluestem Willow Drive
- SubdivisionMillennium Nw 4th Sub
- CityLoveland
- CountyLarimer
- StateCO
- Zip Code80538
Amenities
- Parking Spaces3
- # of Garages3
Amenities
Clubhouse, Park, Pool, Trail(s)
Utilities
Cable Available, Electricity Available, Natural Gas Available
Interior
- HeatingForced Air
- CoolingCeiling Fan(s), Central Air
- FireplaceYes
- FireplacesGas, Gas Log, Living Room
- StoriesTwo
Interior Features
Eat-in Kitchen, Jack & Jill Bathroom, Kitchen Island, Open Floorplan, Pantry, Vaulted Ceiling(s), Walk-In Closet(s)
Appliances
Dishwasher, Disposal, Double Oven, Dryer, Microwave, Oven, Refrigerator, Washer
Exterior
- Exterior FeaturesSpa/Hot Tub
- Lot DescriptionLevel, Sprinklers In Front
- RoofComposition
Windows
Double Pane Windows, Window Coverings
School Information
- DistrictThompson R2-J
- ElementaryHigh Plains
- MiddleHigh Plains
- HighMountain View
Additional Information
- Date ListedSeptember 11th, 2025
- ZoningRES
Listing Details
 RE/MAX Alliance-Loveland
RE/MAX Alliance-Loveland
 Terms and Conditions: The content relating to real estate for sale in this Web site comes in part from the Internet Data eXchange ("IDX") program of METROLIST, INC., DBA RECOLORADO® Real estate listings held by brokers other than RE/MAX Professionals are marked with the IDX Logo. This information is being provided for the consumers personal, non-commercial use and may not be used for any other purpose. All information subject to change and should be independently verified.
Terms and Conditions: The content relating to real estate for sale in this Web site comes in part from the Internet Data eXchange ("IDX") program of METROLIST, INC., DBA RECOLORADO® Real estate listings held by brokers other than RE/MAX Professionals are marked with the IDX Logo. This information is being provided for the consumers personal, non-commercial use and may not be used for any other purpose. All information subject to change and should be independently verified.
Copyright 2026 METROLIST, INC., DBA RECOLORADO® -- All Rights Reserved 6455 S. Yosemite St., Suite 500 Greenwood Village, CO 80111 USA
Listing information last updated on January 24th, 2026 at 8:48am MST.

