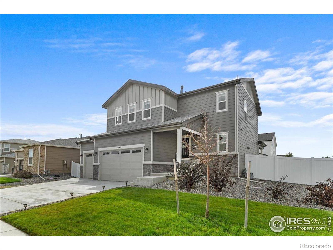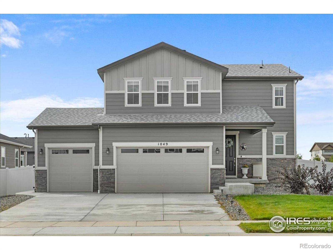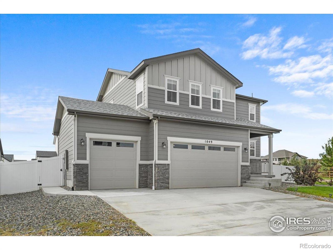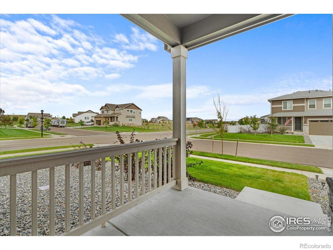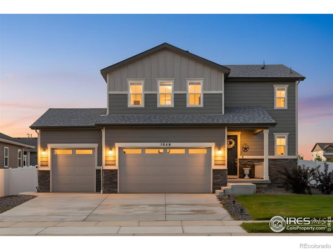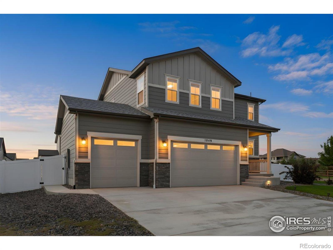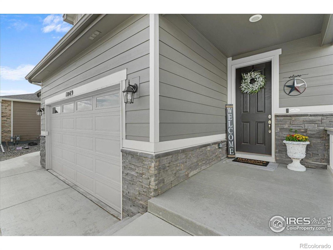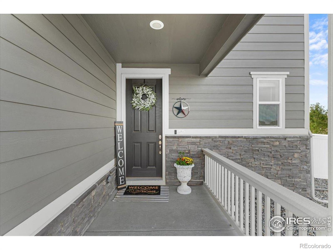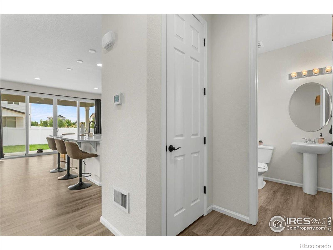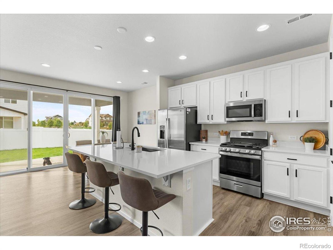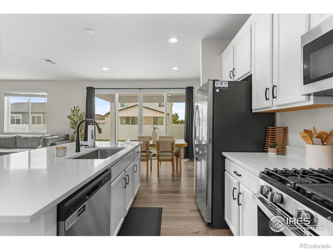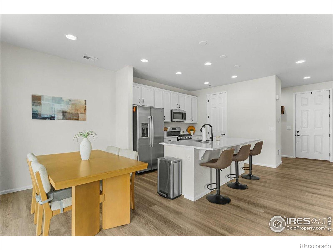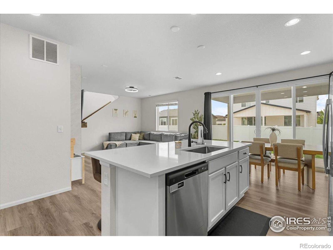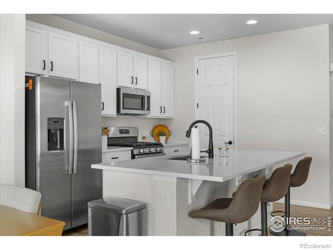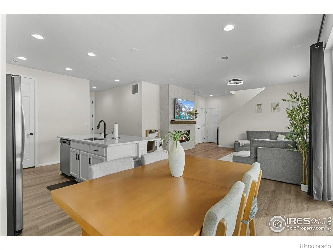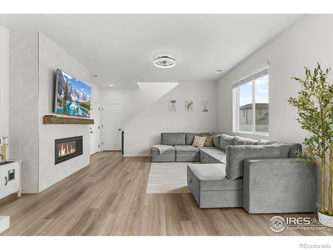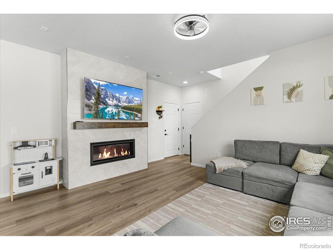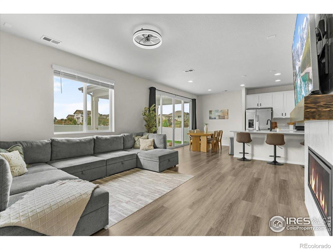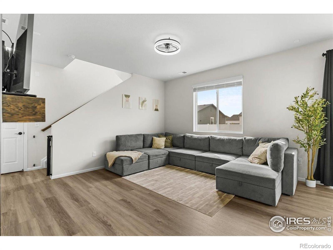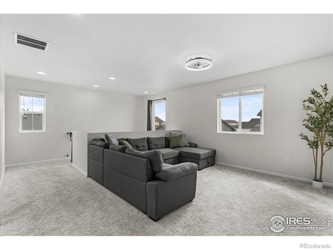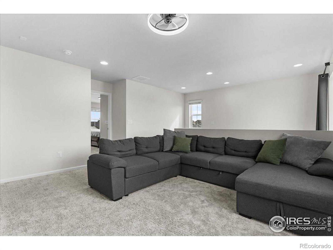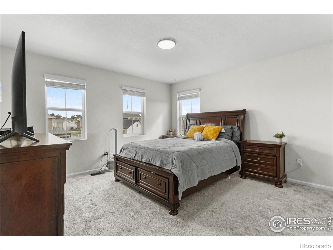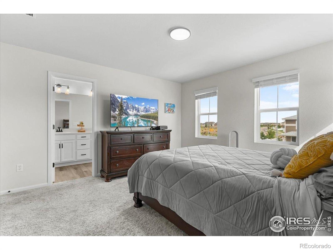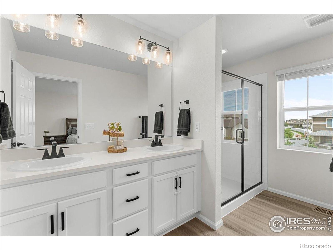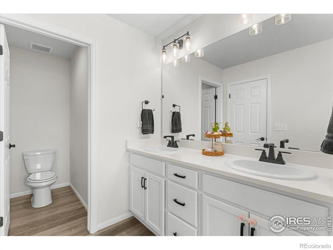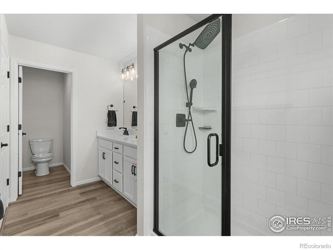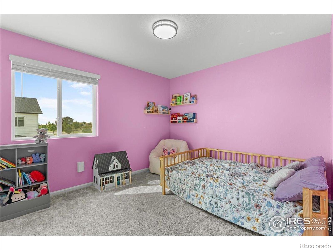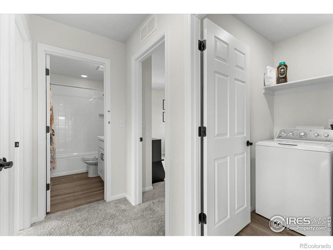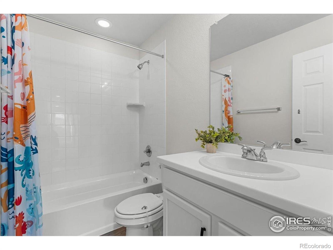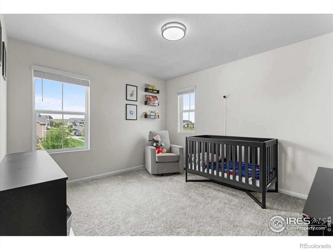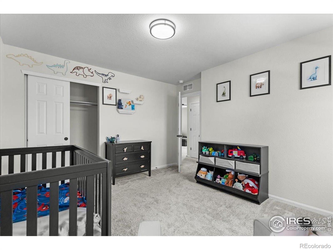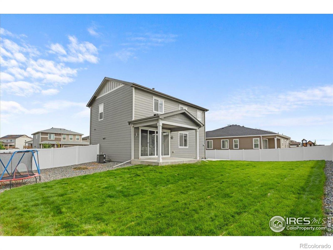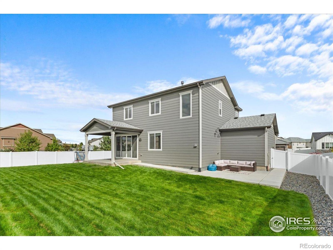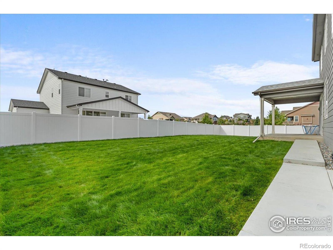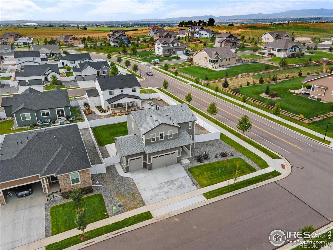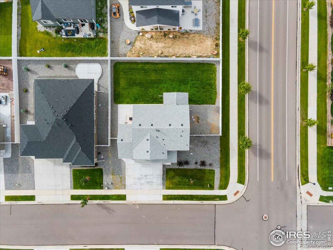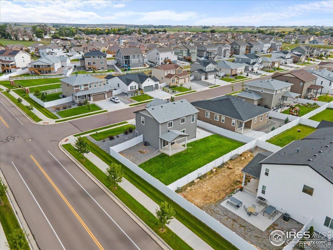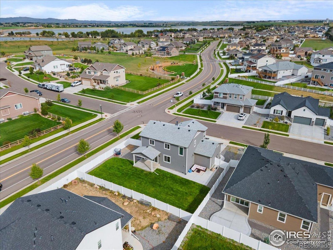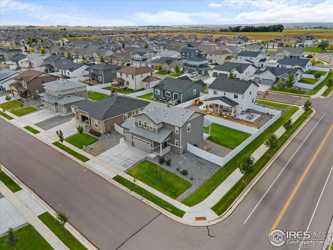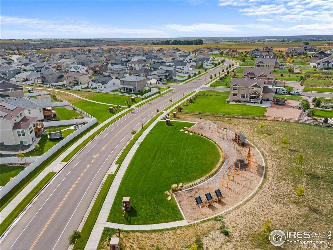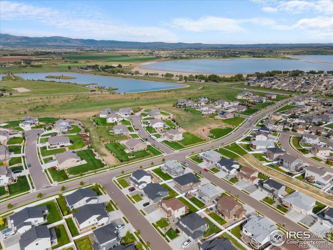Find us on...
Dashboard
- 3 Beds
- 3 Baths
- 1,952 Sqft
- .19 Acres
New Search X
1049 Urial Drive
25K Price Improvement & 4.875% Assumable Loan!! Immaculate condition, truly better than new two-story home built by Richmond Homes on a large, lush corner lot in Hunters Crossing. Absolutely perfect open concept design on main level with a large island, gas range, LVP flooring throughout and huge windows overlooking the backyard and patio from the kitchen. Spacious living room has a cozy gas fireplace to enjoy during the Colorado winters! Upstairs has a large loft, 3 bedrooms, 2 full baths and a laundry room. The backyard is fully fenced, two large patios and a recently added custom sidewalk wrapping around side of home and backyard connecting the patios. Hunters Crossing is a wonderful neighborhood with a charming community atmosphere with parks, sidewalks, near trails and shopping with close proximity to schools and recreation. Easy access to Fort Collins, Windsor, Greeley...Severance is the perfect and convenient location to reside! Sellers have been transferred out of state and must leave this beauty behind so schedule an appointment today and see all that it has to offer. Welcome home!
Listing Office: Focal Real Estate Group 
Essential Information
- MLS® #IR1043526
- Price$499,000
- Bedrooms3
- Bathrooms3.00
- Full Baths2
- Half Baths1
- Square Footage1,952
- Acres0.19
- Year Built2022
- TypeResidential
- Sub-TypeSingle Family Residence
- StatusActive
Community Information
- Address1049 Urial Drive
- SubdivisionHunters Crossing Fg 1
- CitySeverance
- CountyWeld
- StateCO
- Zip Code80550
Amenities
- AmenitiesPark, Playground
- Parking Spaces3
- # of Garages3
Utilities
Electricity Available, Natural Gas Available
Interior
- Interior FeaturesOpen Floorplan
- HeatingForced Air
- CoolingCentral Air
- FireplaceYes
- FireplacesGas
- StoriesTwo
Appliances
Dishwasher, Dryer, Microwave, Oven, Refrigerator, Washer
Exterior
- Lot DescriptionLevel, Sprinklers In Front
- RoofComposition
School Information
- DistrictWeld RE-4
- ElementaryRange View
- MiddleSeverance
- HighSeverance
Additional Information
- Date ListedSeptember 13th, 2025
- ZoningSFR
Listing Details
 Focal Real Estate Group
Focal Real Estate Group
 Terms and Conditions: The content relating to real estate for sale in this Web site comes in part from the Internet Data eXchange ("IDX") program of METROLIST, INC., DBA RECOLORADO® Real estate listings held by brokers other than RE/MAX Professionals are marked with the IDX Logo. This information is being provided for the consumers personal, non-commercial use and may not be used for any other purpose. All information subject to change and should be independently verified.
Terms and Conditions: The content relating to real estate for sale in this Web site comes in part from the Internet Data eXchange ("IDX") program of METROLIST, INC., DBA RECOLORADO® Real estate listings held by brokers other than RE/MAX Professionals are marked with the IDX Logo. This information is being provided for the consumers personal, non-commercial use and may not be used for any other purpose. All information subject to change and should be independently verified.
Copyright 2025 METROLIST, INC., DBA RECOLORADO® -- All Rights Reserved 6455 S. Yosemite St., Suite 500 Greenwood Village, CO 80111 USA
Listing information last updated on December 20th, 2025 at 10:48am MST.

