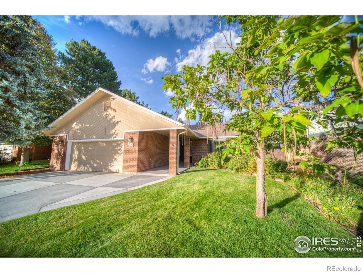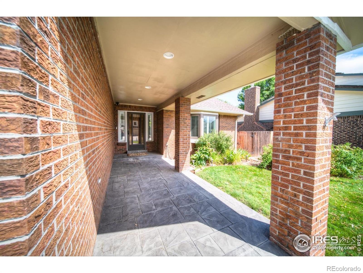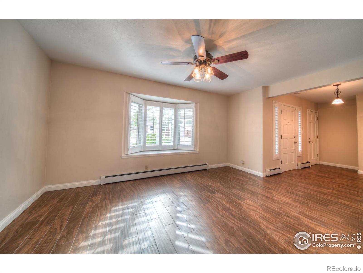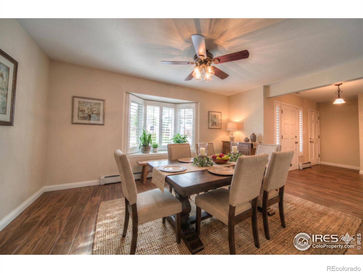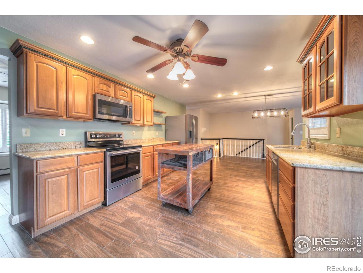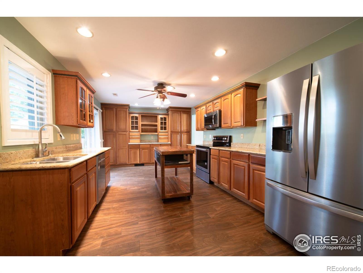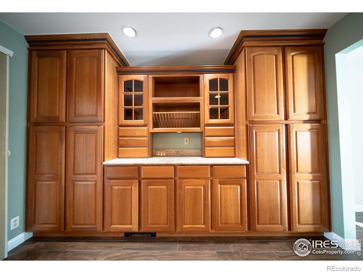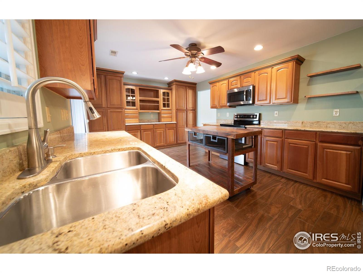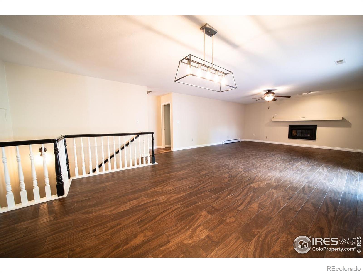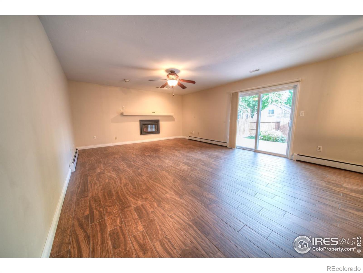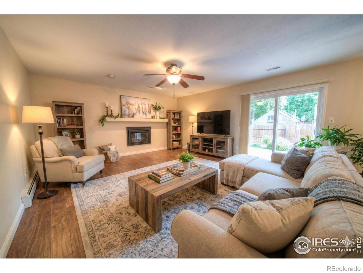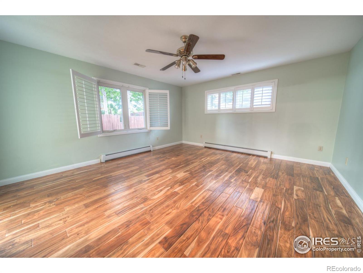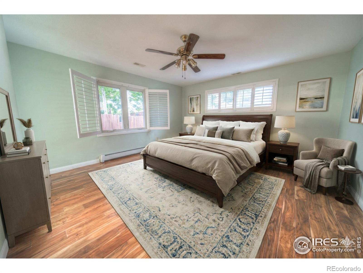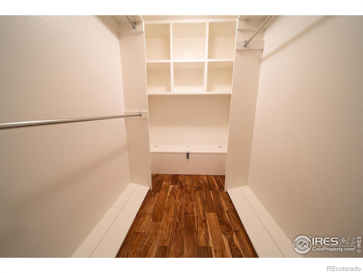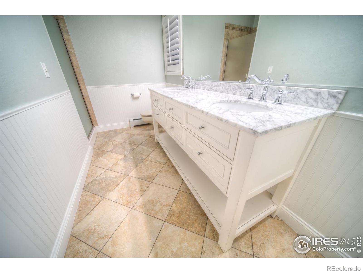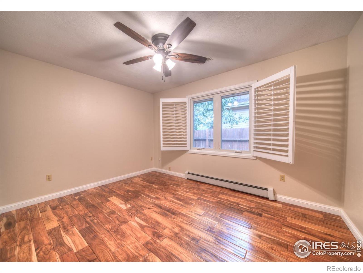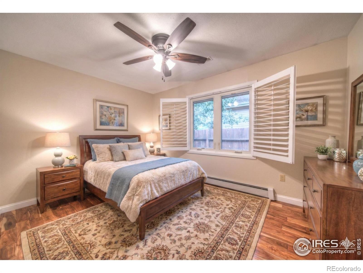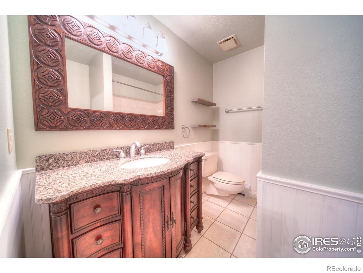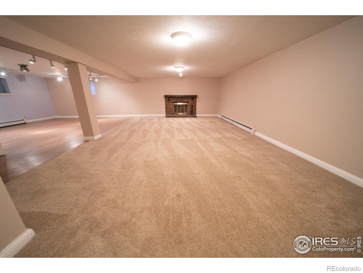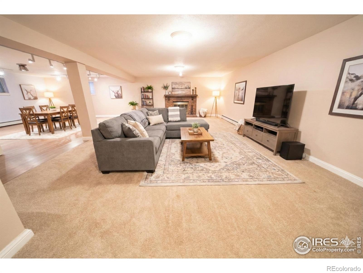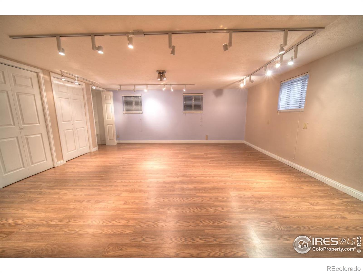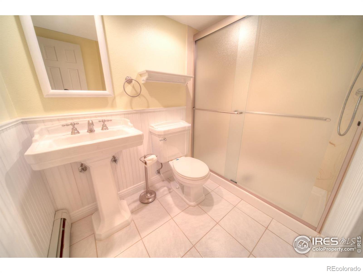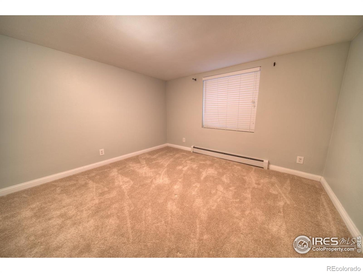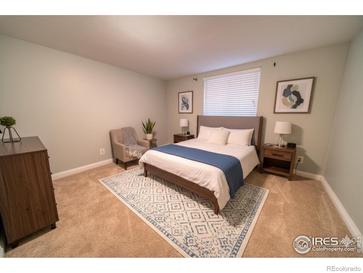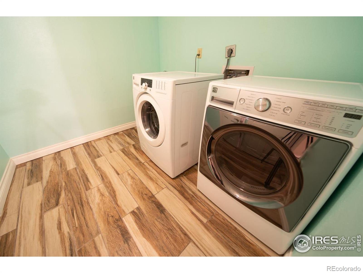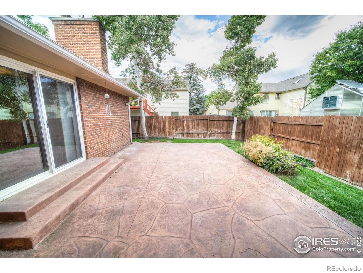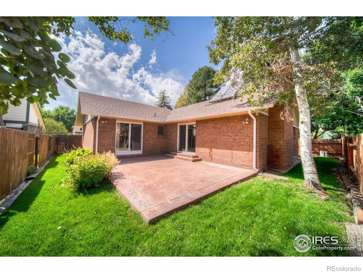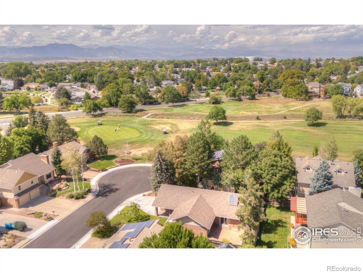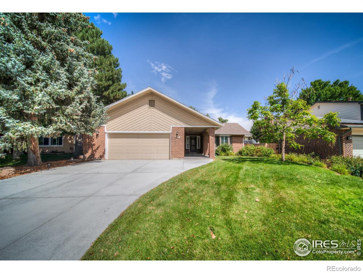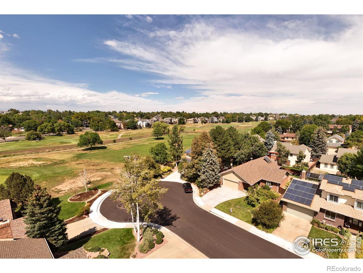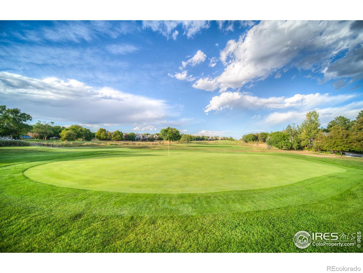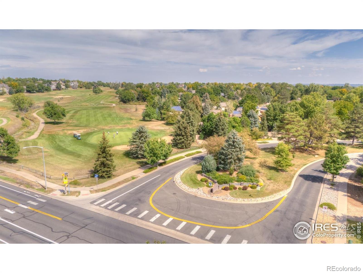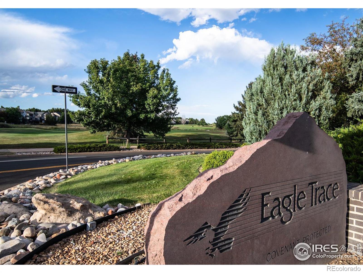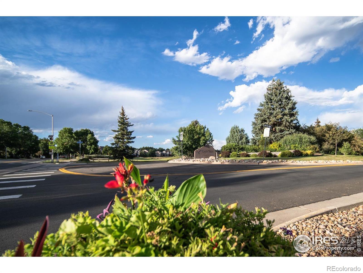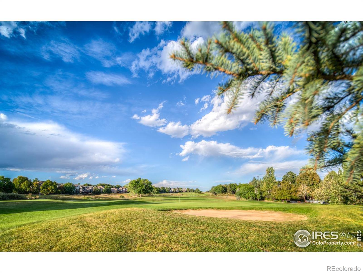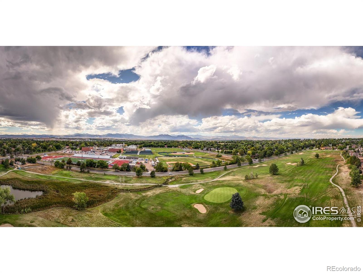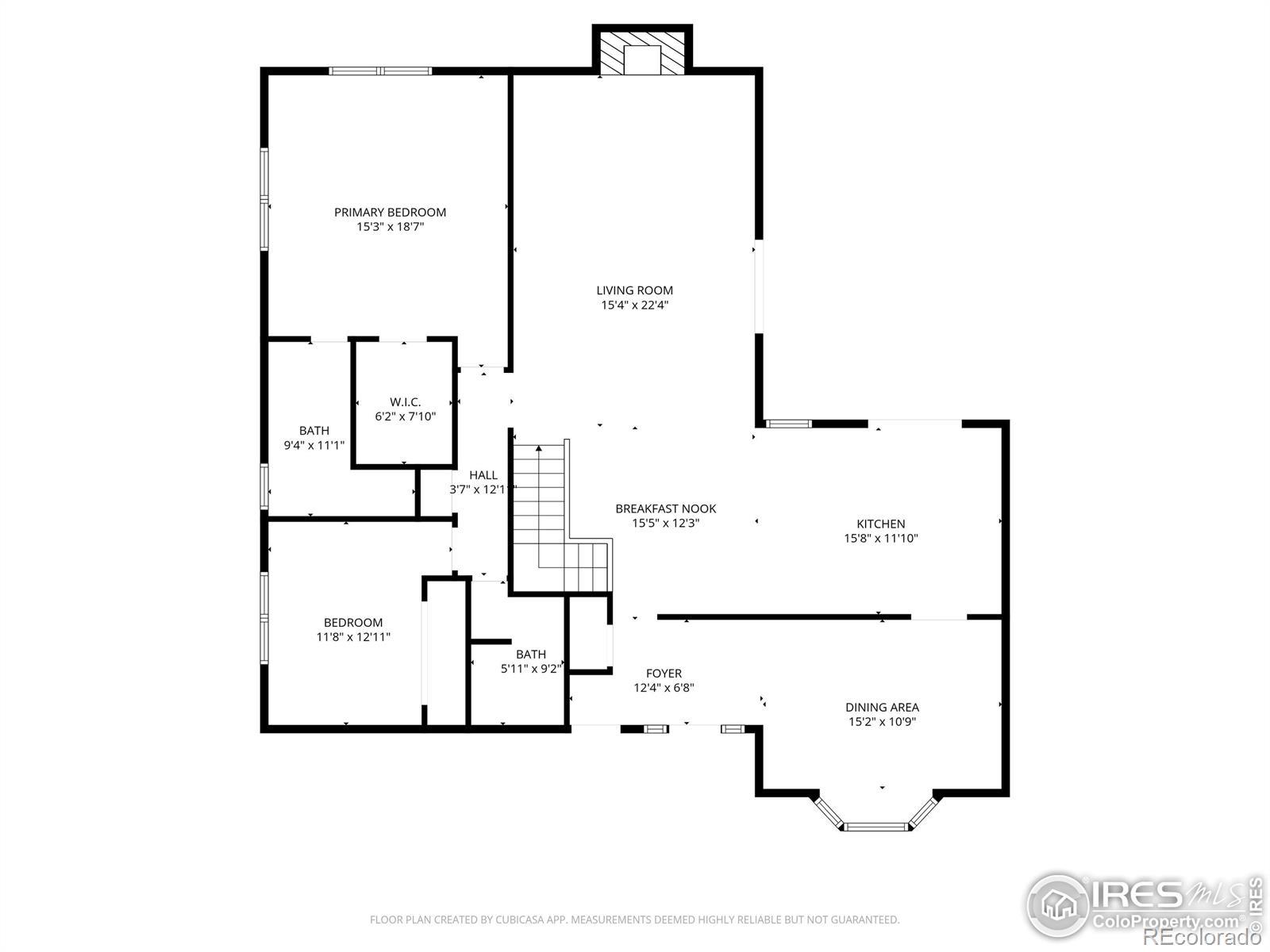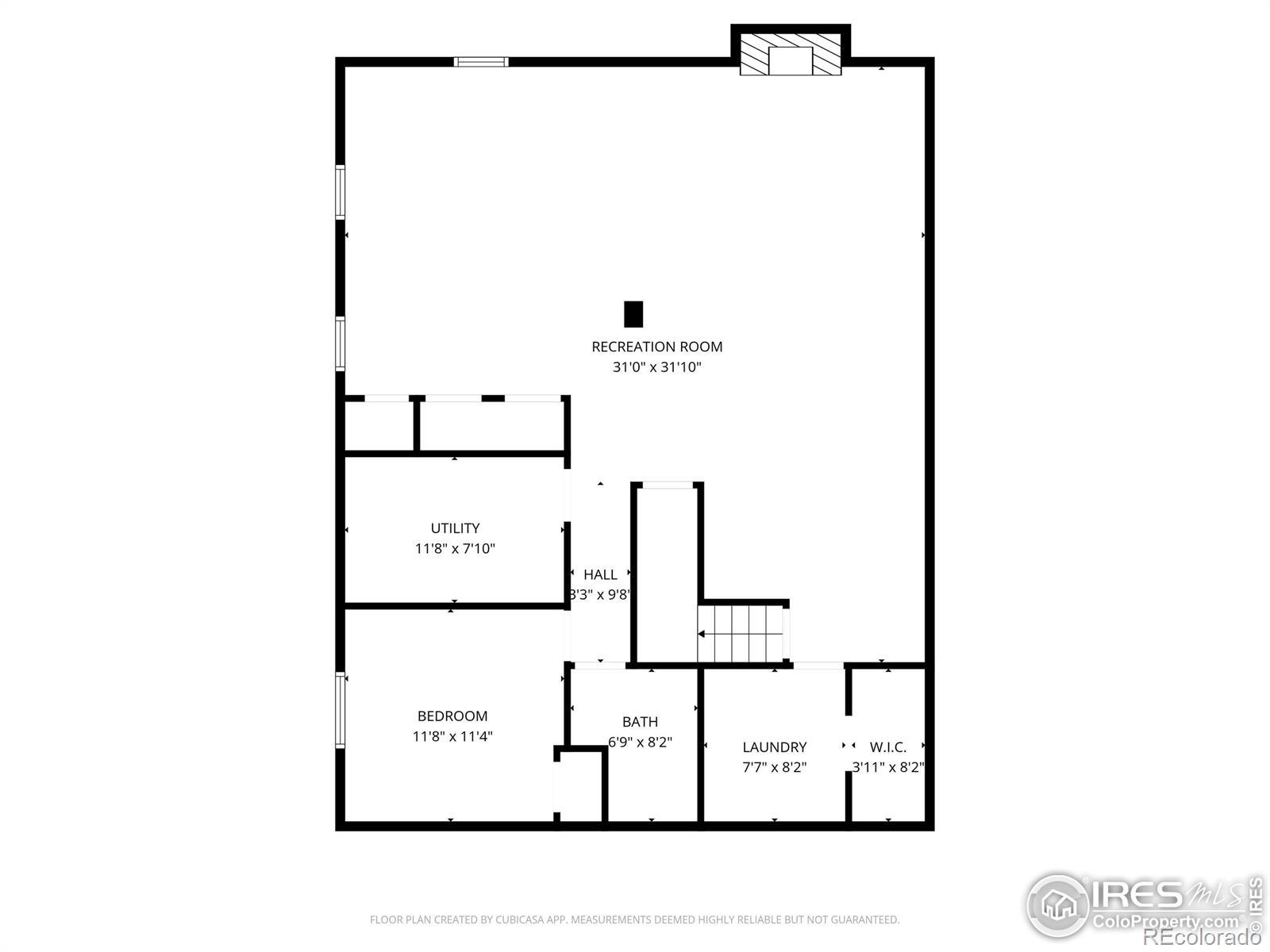Find us on...
Dashboard
- 3 Beds
- 3 Baths
- 1,819 Sqft
- .14 Acres
New Search X
37 E 14th Place
WELCOME HOME TO THIS BEAUTIFUL BRICK RANCH LOCATED ON A QUIET CUL-DE-SAC IN THE HIGHLY COVETED BROOMFIELD COUNTRY CLUB SUBDIVISION. Enter to gleaming tiled floors, plantation shutters, newer Anderson windows, and a formal dining room with a bay window and ceiling fan. The eat-in kitchen features granite countertops, a granite backsplash, an under-mount sink, custom cabinets with glass accents, crown molding, a ceiling fan, stainless steel appliances, a movable center island, and a walk-out to the back patio. The large and open living room has space for a dining table, a gas-burning fireplace, a ceiling fan, and easy access to the patio. The main floor primary suite features gleaming hardwood floors in a hand-scraped finish, a walk-in closet with custom built-ins, a gorgeous tiled bath with granite countertops, a double vanity, and a walk-in shower. Bedroom two has built-ins in the closet, a ceiling fan, hardwood floors, and easy access to a full bath with a custom vanity and tiled floors. The full-footprint basement features a third bedroom, a three-quarter bath with a pedestal sink, a large laundry area, a wash basin, a pantry, and a wide-open family room with a wood-burning fireplace, as well as a craft/bonus room with a wall of storage cabinets. A newer boiler provides affordable hot water heat, and there is central air conditioning. The fully fenced backyard features a stamped and stained concrete patio, and the home boasts a leafless gutter system. A location that is tough to beat, just a pitching wedge away from the 12th green of Eagle Trace Golf Club, walking distance to Broomfield's top top-rated schools, and easy access to Boulder and Denver via Hwy 36 and the Denver International Airport via C470. Centrally located, close to fantastic shopping, retail, restaurants, grocery stores, banking, and more. SEE STREAMING VIDEO AND FEEL FREE TO REACH OUT WITH ANY QUESTIONS!
Listing Office: Cinema Realty 
Essential Information
- MLS® #IR1043547
- Price$699,900
- Bedrooms3
- Bathrooms3.00
- Full Baths1
- Square Footage1,819
- Acres0.14
- Year Built1981
- TypeResidential
- Sub-TypeSingle Family Residence
- StatusActive
Community Information
- Address37 E 14th Place
- SubdivisionBroomfield Country Club
- CityBroomfield
- CountyBroomfield
- StateCO
- Zip Code80020
Amenities
- AmenitiesGolf Course
- Parking Spaces2
- # of Garages2
Utilities
Electricity Available, Natural Gas Available
Interior
- HeatingBaseboard, Hot Water
- CoolingCeiling Fan(s), Central Air
- FireplaceYes
- StoriesOne
Interior Features
Eat-in Kitchen, Kitchen Island, Open Floorplan, Pantry, Walk-In Closet(s)
Appliances
Dishwasher, Disposal, Dryer, Microwave, Oven, Refrigerator, Washer
Fireplaces
Basement, Family Room, Gas, Living Room
Exterior
- RoofComposition
- FoundationSlab
Lot Description
Cul-De-Sac, Level, On Golf Course, Sprinklers In Front
Windows
Bay Window(s), Window Coverings
School Information
- DistrictBoulder Valley RE 2
- ElementaryBirch
- MiddleAspen Creek K-8
- HighBroomfield
Additional Information
- Date ListedSeptember 12th, 2025
- ZoningR-PUD
Listing Details
 Cinema Realty
Cinema Realty
 Terms and Conditions: The content relating to real estate for sale in this Web site comes in part from the Internet Data eXchange ("IDX") program of METROLIST, INC., DBA RECOLORADO® Real estate listings held by brokers other than RE/MAX Professionals are marked with the IDX Logo. This information is being provided for the consumers personal, non-commercial use and may not be used for any other purpose. All information subject to change and should be independently verified.
Terms and Conditions: The content relating to real estate for sale in this Web site comes in part from the Internet Data eXchange ("IDX") program of METROLIST, INC., DBA RECOLORADO® Real estate listings held by brokers other than RE/MAX Professionals are marked with the IDX Logo. This information is being provided for the consumers personal, non-commercial use and may not be used for any other purpose. All information subject to change and should be independently verified.
Copyright 2026 METROLIST, INC., DBA RECOLORADO® -- All Rights Reserved 6455 S. Yosemite St., Suite 500 Greenwood Village, CO 80111 USA
Listing information last updated on February 13th, 2026 at 2:33am MST.

