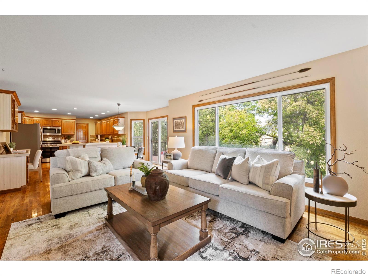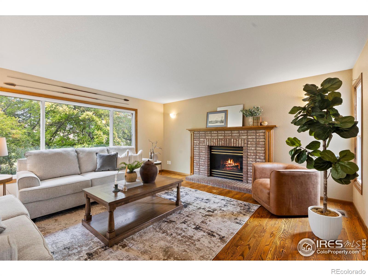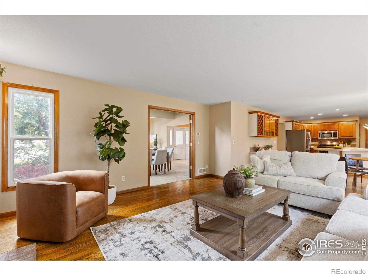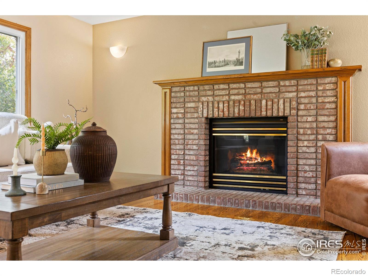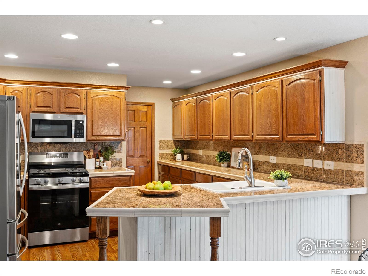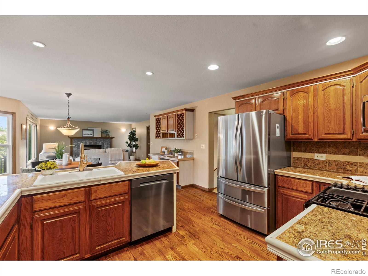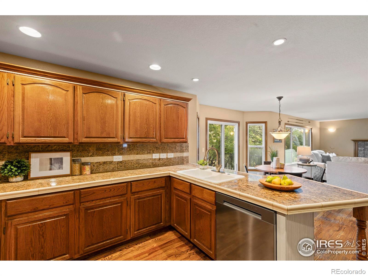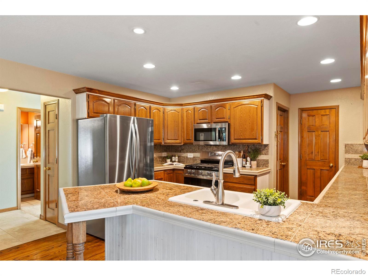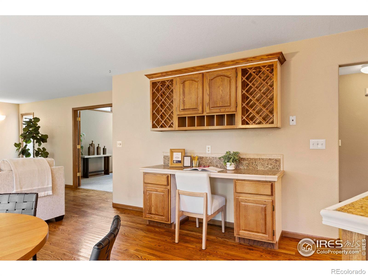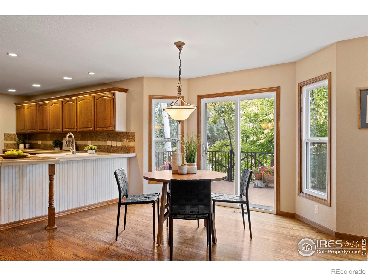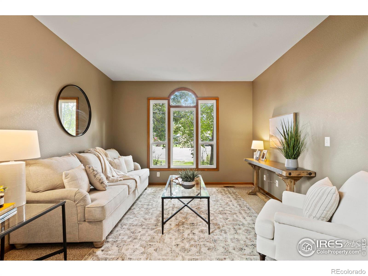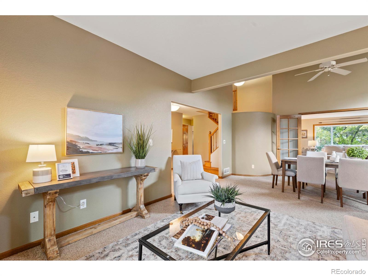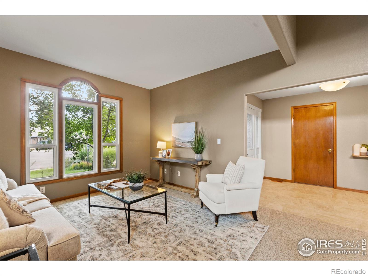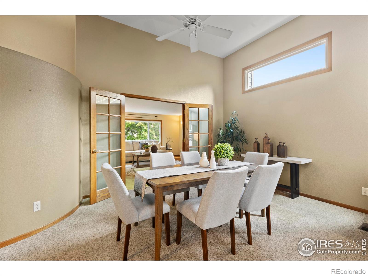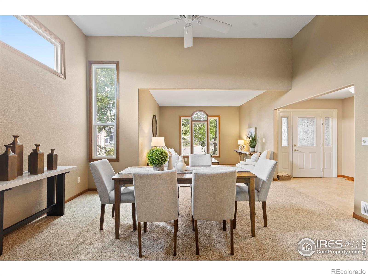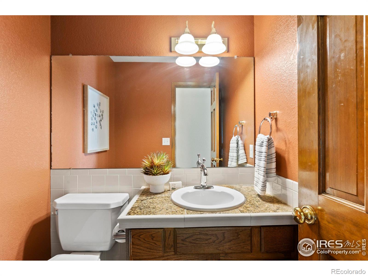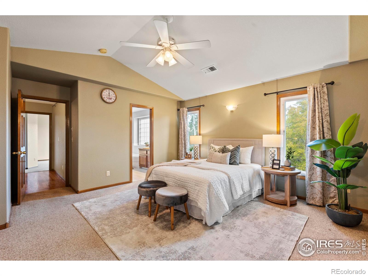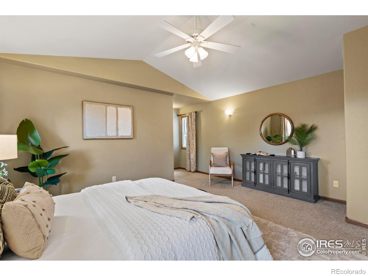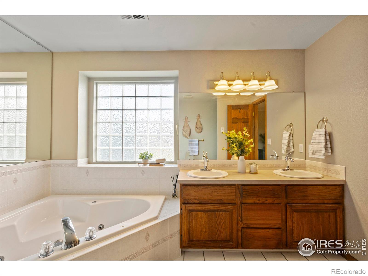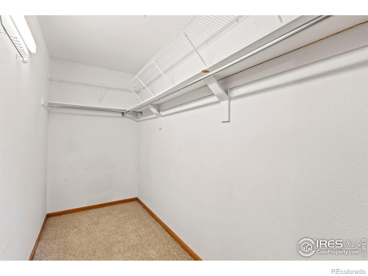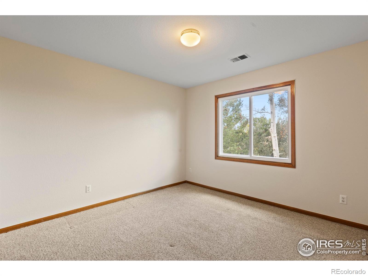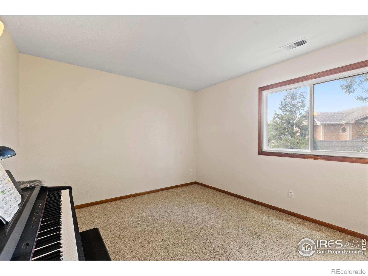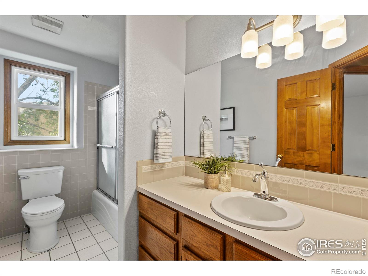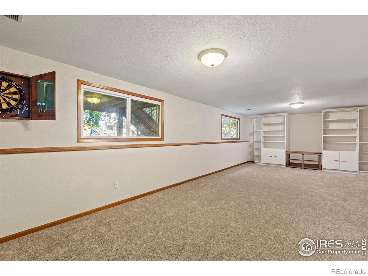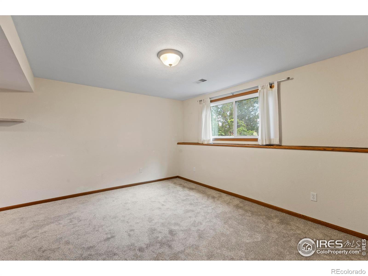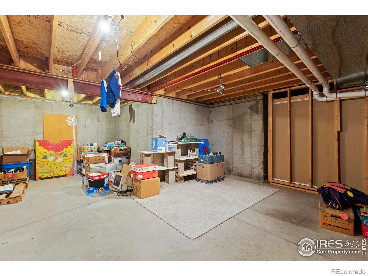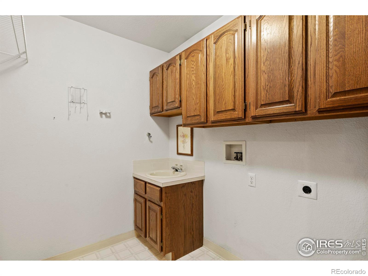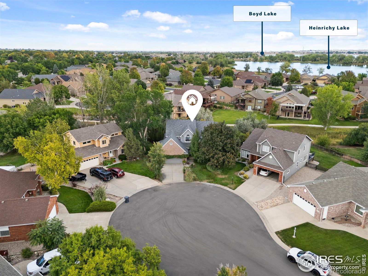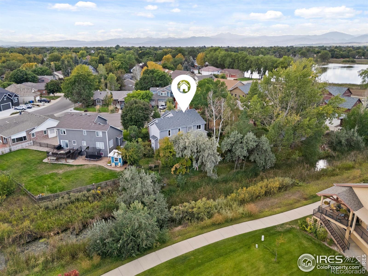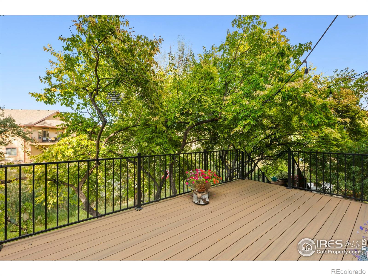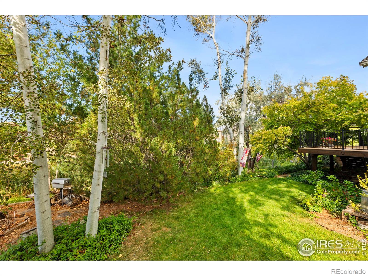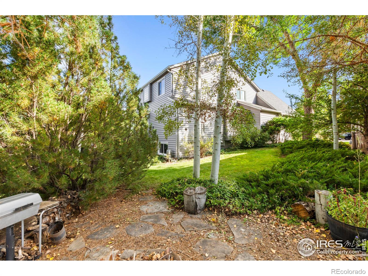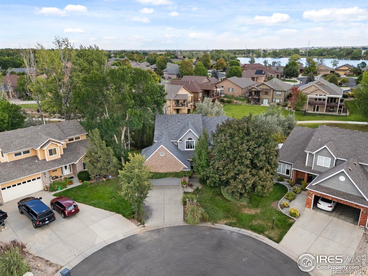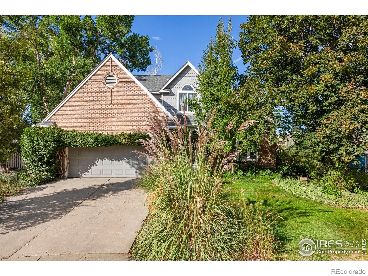Find us on...
Dashboard
- 5 Beds
- 4 Baths
- 3,556 Sqft
- .19 Acres
New Search X
2718 Park Court
Tucked at the end of a peaceful cul-de-sac, this custom-built, one-owner home offers exceptional privacy, mature landscaping, a picturesque backdrop and no HOA. Designed for everyday comfort and effortless living, the spacious 5-bedroom, 4-bath layout combines timeless craftsmanship with thoughtful modern updates. Enjoy peace of mind with new kitchen appliances, a newer furnace, and updated windows, and exterior siding, ensuring lasting curb appeal and energy efficiency. Sunlight fills the open main level, where generous living and dining spaces flow seamlessly-perfect for entertaining or quiet evenings at home. The garden-level basement expands your living area with a large rec room, private guest suite, and abundant storage. Upstairs, the expansive primary suite offers a generous walk-in closet and a 5-piece bath. Step outside to a brand-new deck and patio surrounded by mature trees, where you'll appreciate the serene setting and no rear neighbors. The oversized two-car garage provides ample space for storage, hobbies, or a workshop.With direct access to the canal trail leading to Seven Lakes Park and Boyd Lake State Park, this move-in-ready gem delivers the perfect blend of privacy, location, and Colorado lifestyle.
Listing Office: Group Mulberry 
Essential Information
- MLS® #IR1043583
- Price$695,000
- Bedrooms5
- Bathrooms4.00
- Full Baths2
- Half Baths1
- Square Footage3,556
- Acres0.19
- Year Built1994
- TypeResidential
- Sub-TypeSingle Family Residence
- StyleContemporary
- StatusActive
Community Information
- Address2718 Park Court
- SubdivisionLakes Place, Seven Lakes
- CityLoveland
- CountyLarimer
- StateCO
- Zip Code80538
Amenities
- Parking Spaces2
- ParkingOversized
- # of Garages2
Utilities
Cable Available, Electricity Available, Internet Access (Wired), Natural Gas Available
Interior
- HeatingForced Air
- CoolingCeiling Fan(s)
- FireplaceYes
- FireplacesFamily Room, Gas
- StoriesTwo
Interior Features
Eat-in Kitchen, Five Piece Bath, Open Floorplan, Pantry, Radon Mitigation System, Vaulted Ceiling(s), Walk-In Closet(s)
Appliances
Dishwasher, Disposal, Microwave, Oven, Refrigerator
Exterior
- RoofComposition
Lot Description
Cul-De-Sac, Ditch, Rolling Slope, Sprinklers In Front
Windows
Double Pane Windows, Window Coverings
School Information
- DistrictThompson R2-J
- ElementaryOther
- MiddleOther
- HighMountain View
Additional Information
- Date ListedSeptember 12th, 2025
- ZoningRes
Listing Details
 Group Mulberry
Group Mulberry
 Terms and Conditions: The content relating to real estate for sale in this Web site comes in part from the Internet Data eXchange ("IDX") program of METROLIST, INC., DBA RECOLORADO® Real estate listings held by brokers other than RE/MAX Professionals are marked with the IDX Logo. This information is being provided for the consumers personal, non-commercial use and may not be used for any other purpose. All information subject to change and should be independently verified.
Terms and Conditions: The content relating to real estate for sale in this Web site comes in part from the Internet Data eXchange ("IDX") program of METROLIST, INC., DBA RECOLORADO® Real estate listings held by brokers other than RE/MAX Professionals are marked with the IDX Logo. This information is being provided for the consumers personal, non-commercial use and may not be used for any other purpose. All information subject to change and should be independently verified.
Copyright 2025 METROLIST, INC., DBA RECOLORADO® -- All Rights Reserved 6455 S. Yosemite St., Suite 500 Greenwood Village, CO 80111 USA
Listing information last updated on December 1st, 2025 at 7:33pm MST.

