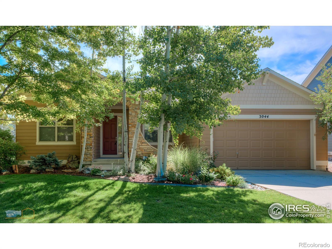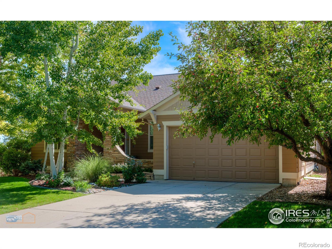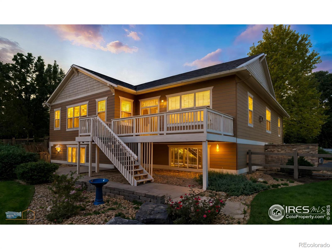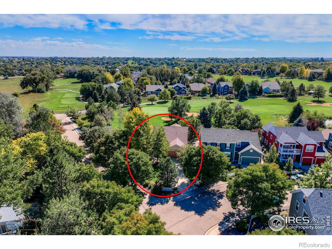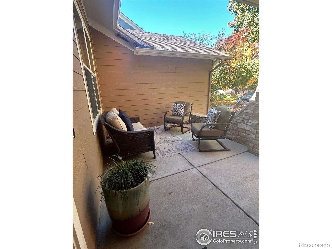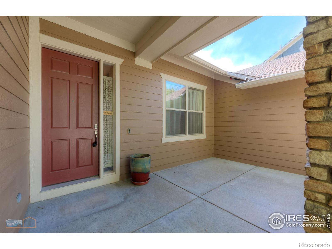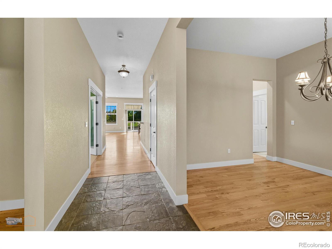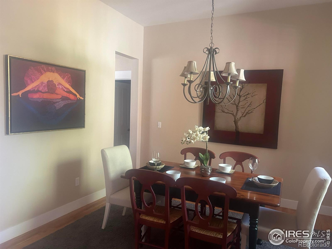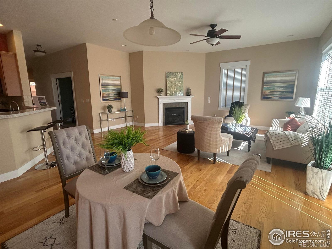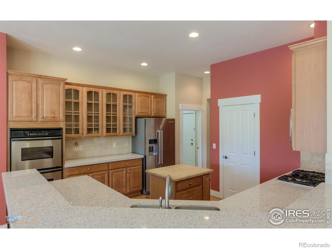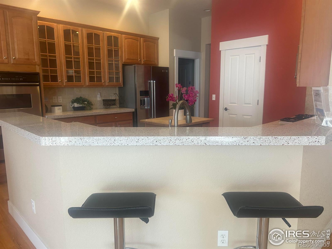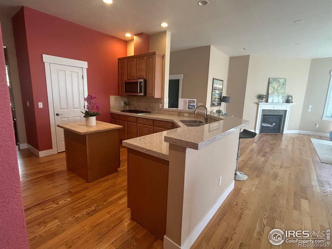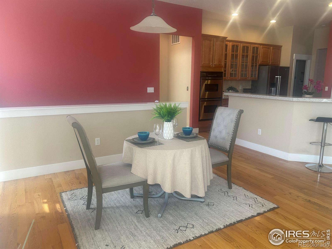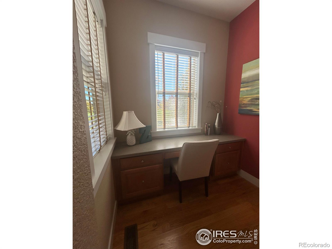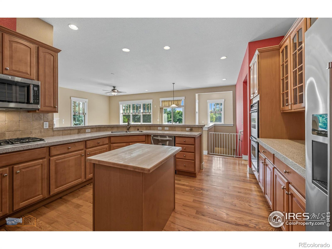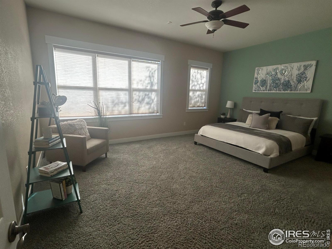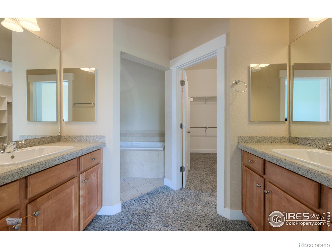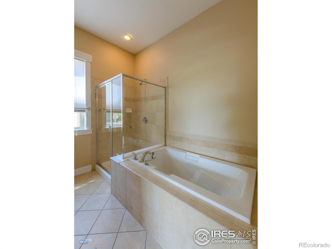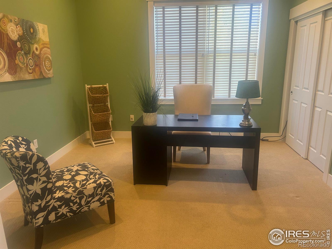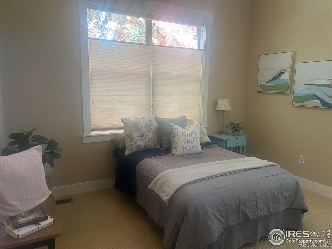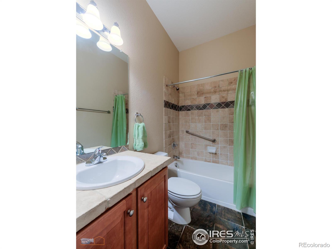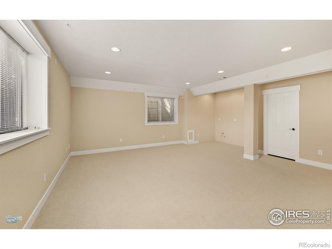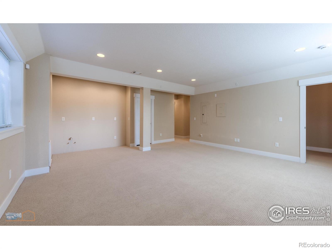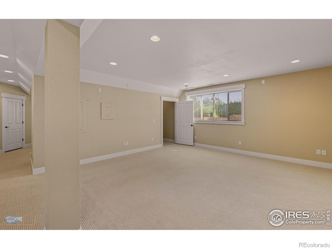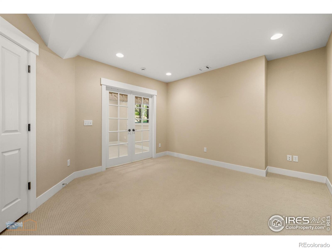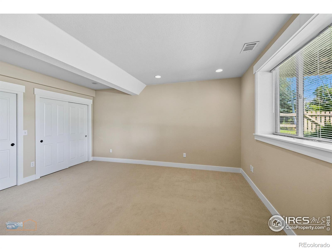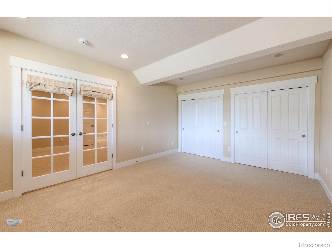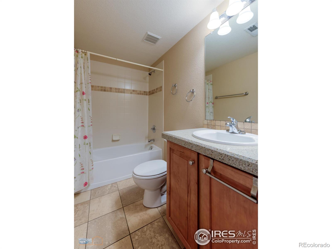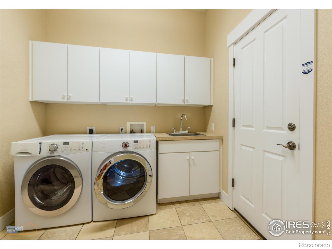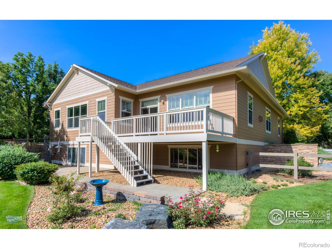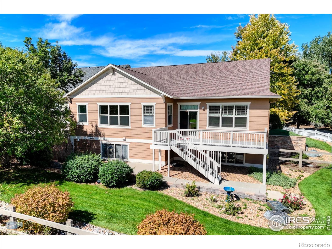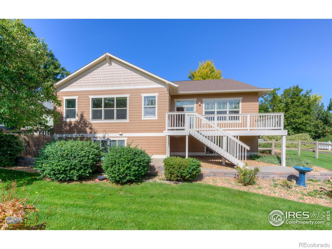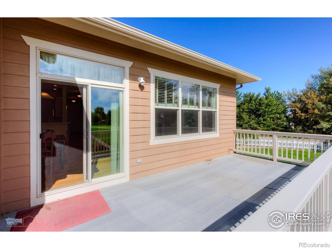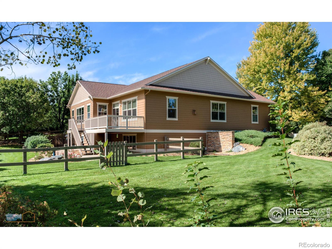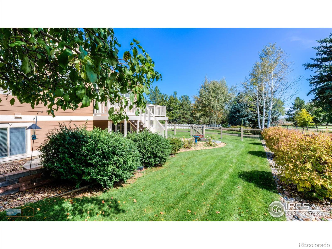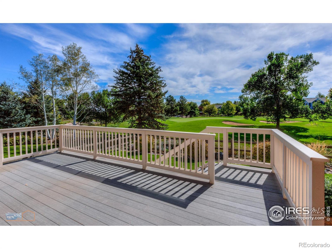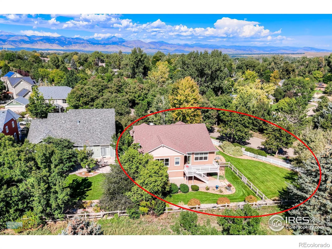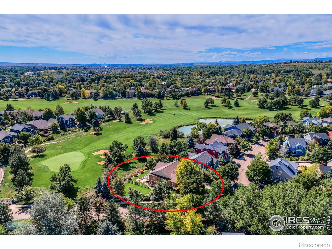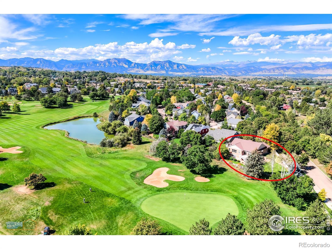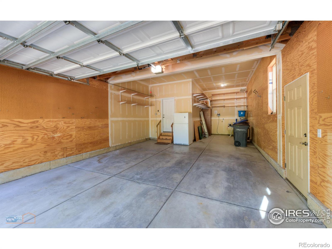Find us on...
Dashboard
- 4 Beds
- 3 Baths
- 3,236 Sqft
- .38 Acres
New Search X
3044 Red Deer Trail
HUGE PRICE REDUCTION!! Fabulous ranch home backing to the Indian Peaks golf course! Come see this beautifully maintained 4 bedroom/ 3 bathroom home, perfectly situated on a spacious .38 acre corner lot and backing to the 6th green of the prestigious Indian Peaks Golf Course. Step inside to discover an open floor plan with wood floors, ideal for both every day living and entertaining! Kitchen has stainless steel appliances with double ovens, gas range, built in microwave and large pantry. Eat in kitchen area and separate dining room. Fully finished garden level basement has recreation room, another bedroom and bathroom and flex room which can be used as an office , workout area or part of the bedroom suite. Mature landscaping surrounds the home, providing a serene, park-like setting. Enjoy warm summer evenings from the low maintenance trex deck, complete with gas stub for your BBQ grill. Large 3 car attached garage and laundry room has utility sink and storage cabinets. New high efficiency furnace and A/C in 2020 and new roof in 2018. This home offers the rare combination of golf course living, privacy and functional elegance. Don't miss your chance to own a true gem in a desirable neighborhood!
Listing Office: Kearney Realty 
Essential Information
- MLS® #IR1043635
- Price$1,160,000
- Bedrooms4
- Bathrooms3.00
- Full Baths3
- Square Footage3,236
- Acres0.38
- Year Built2004
- TypeResidential
- Sub-TypeSingle Family Residence
- StyleContemporary
- StatusActive
Community Information
- Address3044 Red Deer Trail
- SubdivisionIndian Peaks Flg 16
- CityLafayette
- CountyBoulder
- StateCO
- Zip Code80026
Amenities
- AmenitiesPark
- Parking Spaces3
- # of Garages3
Utilities
Cable Available, Electricity Available, Internet Access (Wired), Natural Gas Available
Interior
- HeatingForced Air
- CoolingCeiling Fan(s), Central Air
- FireplaceYes
- FireplacesGas, Great Room
- StoriesOne
Interior Features
Eat-in Kitchen, Five Piece Bath, Open Floorplan, Pantry, Walk-In Closet(s)
Appliances
Dishwasher, Double Oven, Dryer, Oven, Refrigerator, Washer
Exterior
- WindowsWindow Coverings
- RoofComposition
Lot Description
Corner Lot, Sprinklers In Front
School Information
- DistrictBoulder Valley RE 2
- ElementaryDouglass
- MiddlePlatt
- HighCentaurus
Additional Information
- Date ListedSeptember 17th, 2025
- ZoningRes
Listing Details
 Kearney Realty
Kearney Realty
 Terms and Conditions: The content relating to real estate for sale in this Web site comes in part from the Internet Data eXchange ("IDX") program of METROLIST, INC., DBA RECOLORADO® Real estate listings held by brokers other than RE/MAX Professionals are marked with the IDX Logo. This information is being provided for the consumers personal, non-commercial use and may not be used for any other purpose. All information subject to change and should be independently verified.
Terms and Conditions: The content relating to real estate for sale in this Web site comes in part from the Internet Data eXchange ("IDX") program of METROLIST, INC., DBA RECOLORADO® Real estate listings held by brokers other than RE/MAX Professionals are marked with the IDX Logo. This information is being provided for the consumers personal, non-commercial use and may not be used for any other purpose. All information subject to change and should be independently verified.
Copyright 2025 METROLIST, INC., DBA RECOLORADO® -- All Rights Reserved 6455 S. Yosemite St., Suite 500 Greenwood Village, CO 80111 USA
Listing information last updated on November 7th, 2025 at 2:48am MST.

