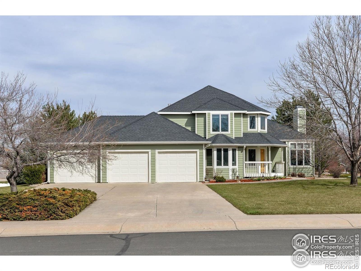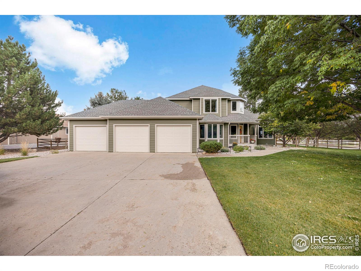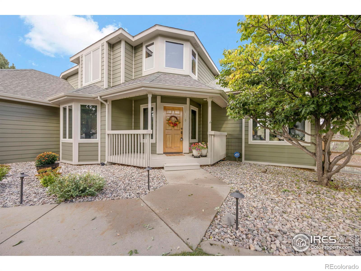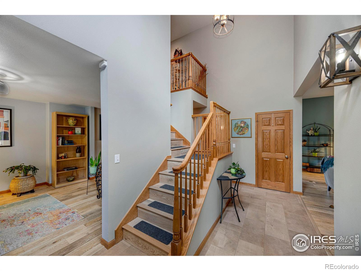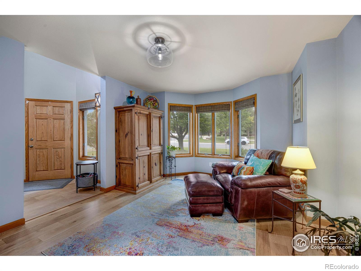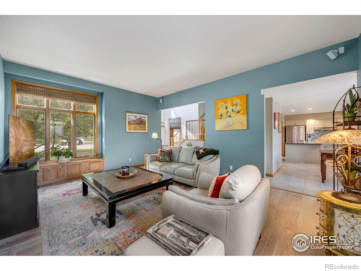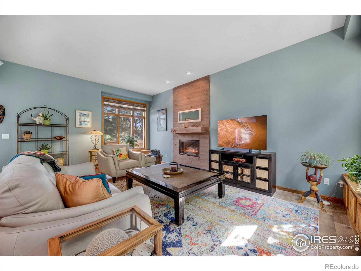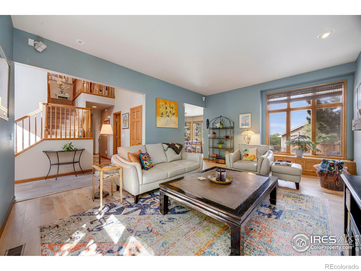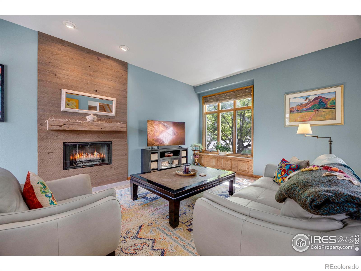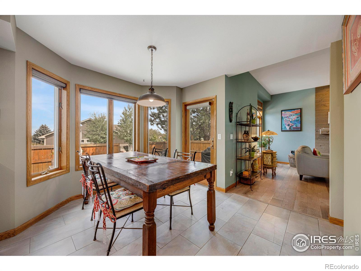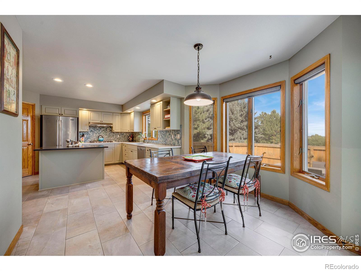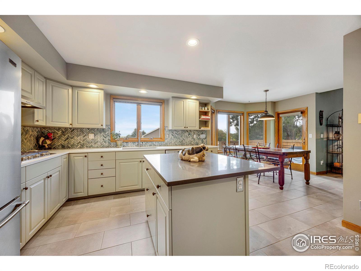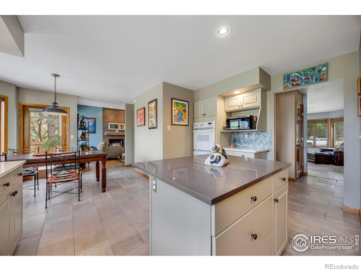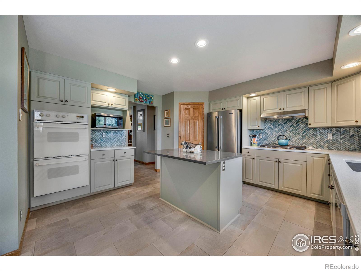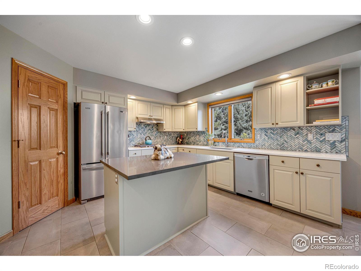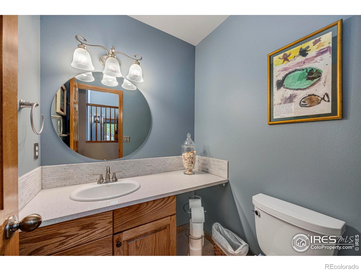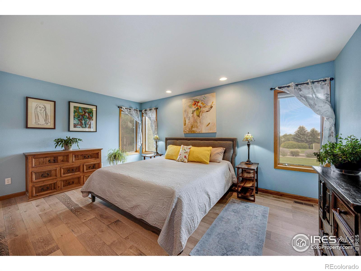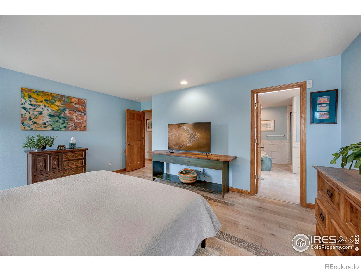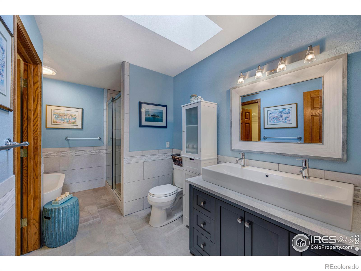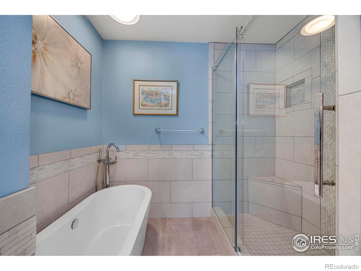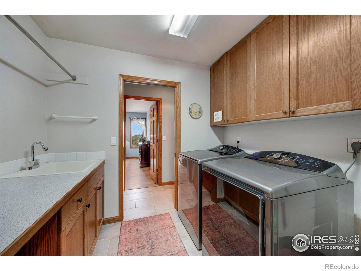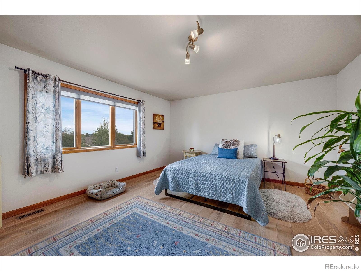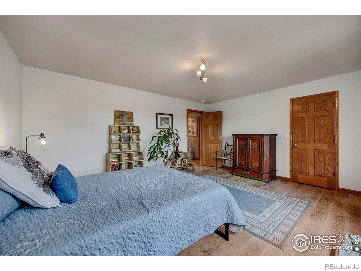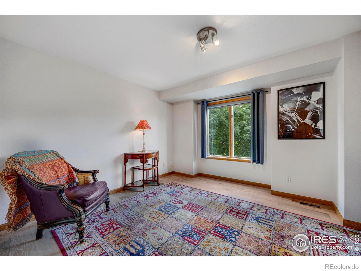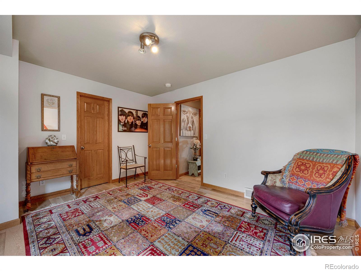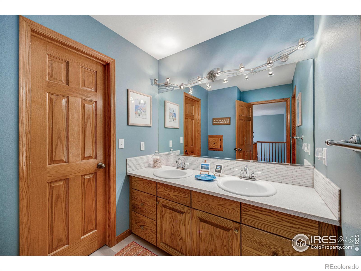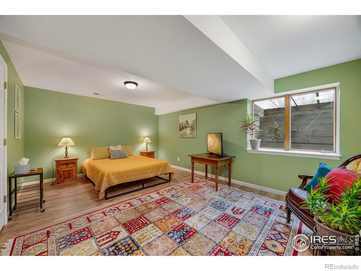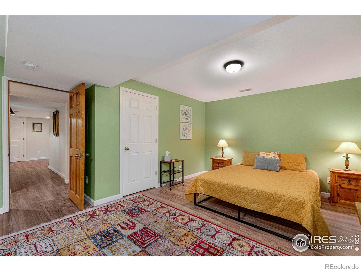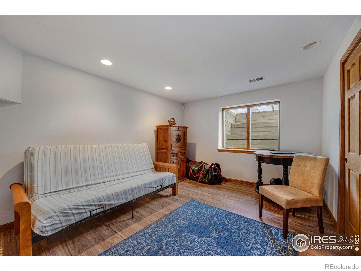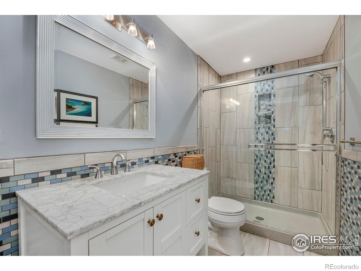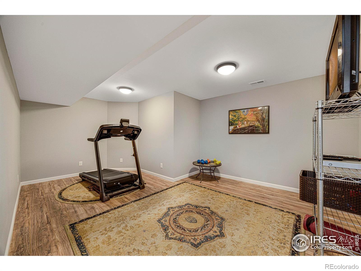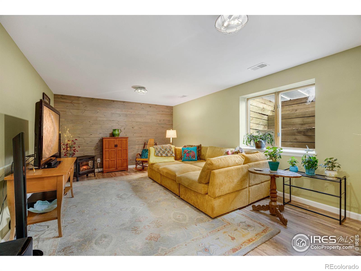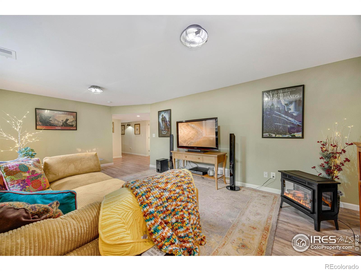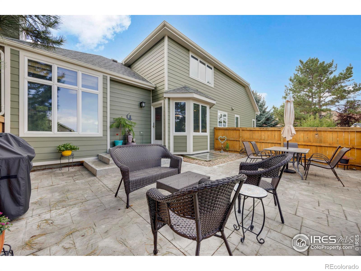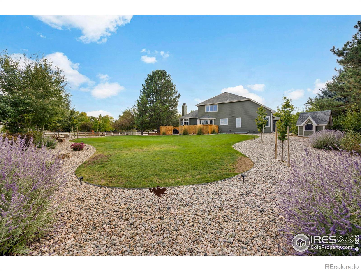Find us on...
Dashboard
- 5 Beds
- 4 Baths
- 3,653 Sqft
- .58 Acres
New Search X
7330 Silvermoon Lane
If you're searching for room to breathe in Fort Collins, this inviting 5-bedroom, 4-bathroom custom home is for you! The expansive main-floor primary suite with a beautifully updated ensuite is designed for ultimate luxury. Every detail of this home has been lovingly maintained, with thoughtful upgrades throughout. The bright and cozy basement is bathed in natural light, creating a welcoming retreat. Nestled on over half an acre, the fully fenced, meticulously landscaped yard features a delightful playhouse and enclosed patio for maximum privacy. The oversized 3-car garage offers a space that's an oasis of its own. If you look closely, Horsetooth Rock and Fossil Creek Reservoir can be viewed from the upstairs bedrooms. Zoned Urban Estate District (UE) by the City of Fort Collins. The neighborhood connects to the Fort Collins bike trail system on the west side of Streamside Drive. Conveniently located between Fort Collins, Loveland, and Windsor, it is just minutes from I-25 and Hwy 287. To top it all off, the seller is including a 1-year Fidelity National Home Warranty (Enhanced plan) at closing. Buyer to verify all information.
Listing Office: Coldwell Banker Realty-NOCO 
Essential Information
- MLS® #IR1043669
- Price$969,000
- Bedrooms5
- Bathrooms4.00
- Full Baths2
- Half Baths1
- Square Footage3,653
- Acres0.58
- Year Built1994
- TypeResidential
- Sub-TypeSingle Family Residence
- StyleContemporary
- StatusActive
Community Information
- Address7330 Silvermoon Lane
- SubdivisionGreenstone PUD
- CityFort Collins
- CountyLarimer
- StateCO
- Zip Code80525
Amenities
- AmenitiesTrail(s)
- Parking Spaces3
- ParkingOversized
- # of Garages3
- ViewMountain(s), Water
Utilities
Cable Available, Electricity Available, Internet Access (Wired), Natural Gas Available
Interior
- HeatingForced Air
- CoolingCeiling Fan(s), Central Air
- FireplaceYes
- FireplacesGas, Gas Log
- StoriesTwo
Interior Features
Eat-in Kitchen, Kitchen Island, Pantry, Smart Thermostat, Vaulted Ceiling(s), Walk-In Closet(s)
Appliances
Dishwasher, Disposal, Double Oven, Dryer, Humidifier, Microwave, Oven, Refrigerator, Washer
Exterior
- RoofComposition
Lot Description
Corner Lot, Level, Sprinklers In Front
Windows
Bay Window(s), Double Pane Windows, Skylight(s), Window Coverings
School Information
- DistrictThompson R2-J
- ElementaryCottonwood
- MiddleLucile Erwin
- HighLoveland
Additional Information
- Date ListedSeptember 19th, 2025
- ZoningUE
Listing Details
 Coldwell Banker Realty-NOCO
Coldwell Banker Realty-NOCO
 Terms and Conditions: The content relating to real estate for sale in this Web site comes in part from the Internet Data eXchange ("IDX") program of METROLIST, INC., DBA RECOLORADO® Real estate listings held by brokers other than RE/MAX Professionals are marked with the IDX Logo. This information is being provided for the consumers personal, non-commercial use and may not be used for any other purpose. All information subject to change and should be independently verified.
Terms and Conditions: The content relating to real estate for sale in this Web site comes in part from the Internet Data eXchange ("IDX") program of METROLIST, INC., DBA RECOLORADO® Real estate listings held by brokers other than RE/MAX Professionals are marked with the IDX Logo. This information is being provided for the consumers personal, non-commercial use and may not be used for any other purpose. All information subject to change and should be independently verified.
Copyright 2026 METROLIST, INC., DBA RECOLORADO® -- All Rights Reserved 6455 S. Yosemite St., Suite 500 Greenwood Village, CO 80111 USA
Listing information last updated on January 18th, 2026 at 4:03pm MST.

