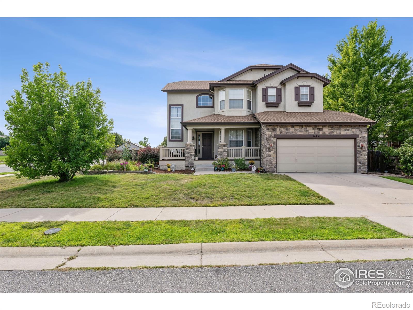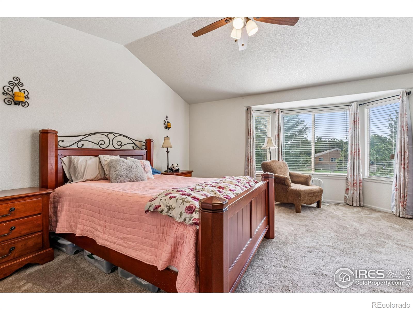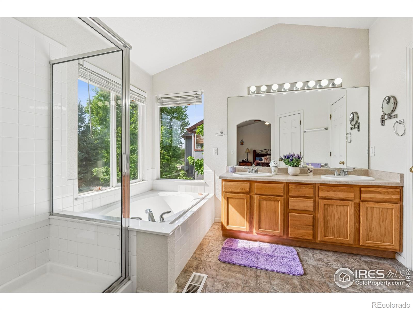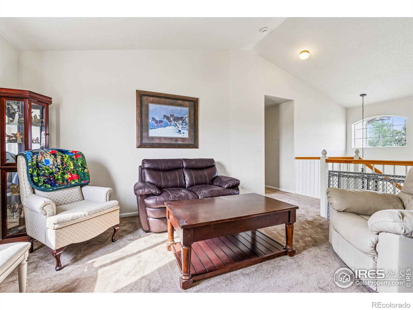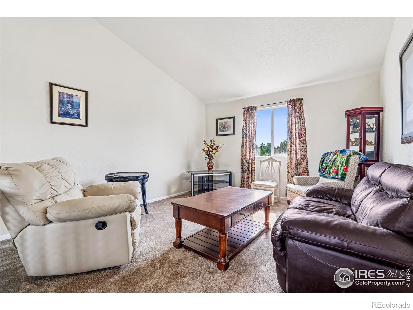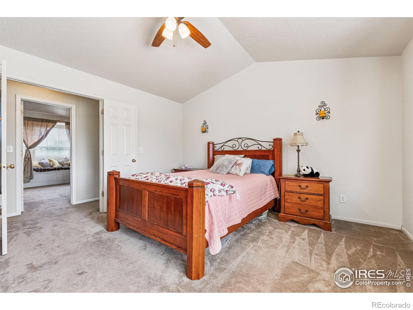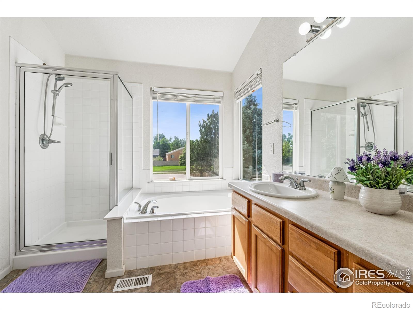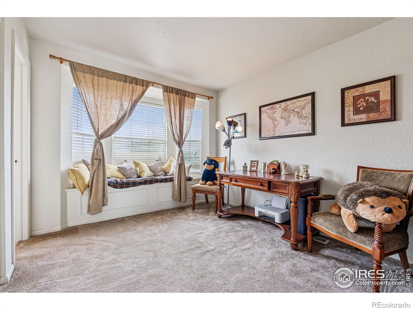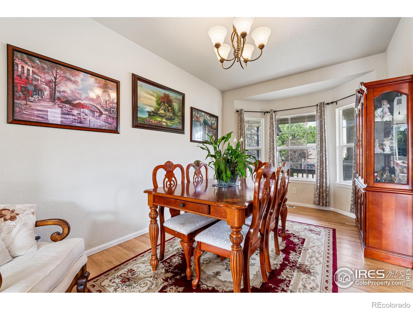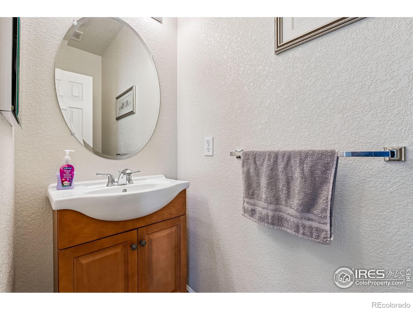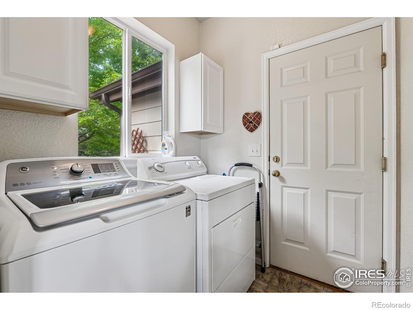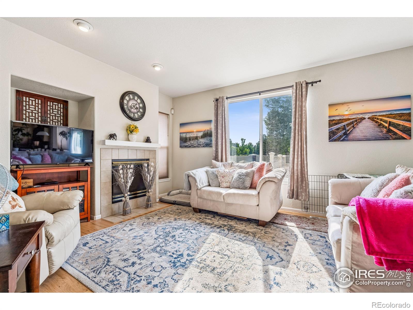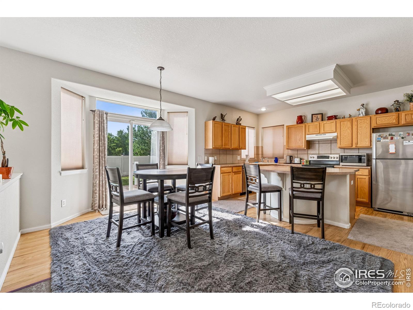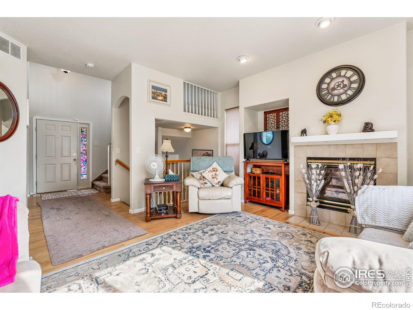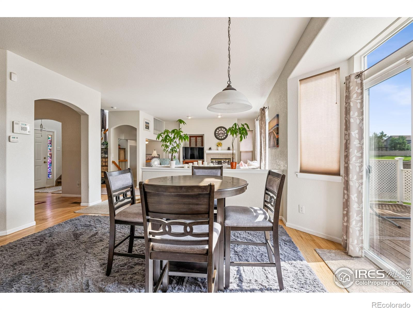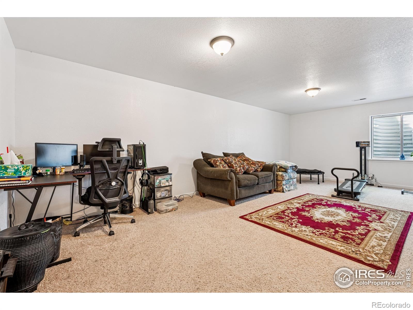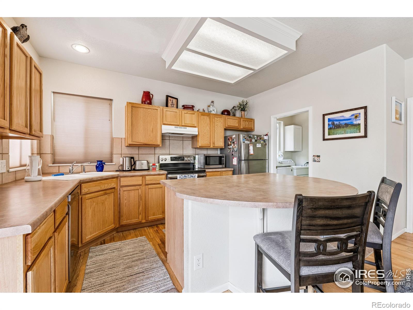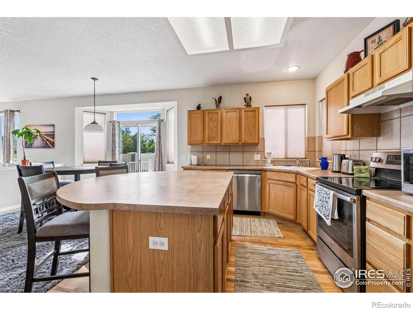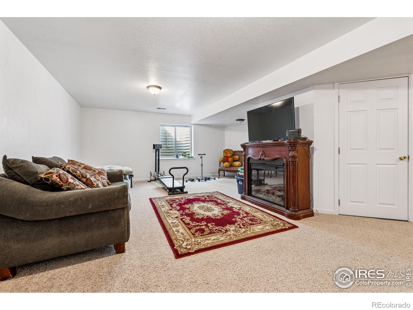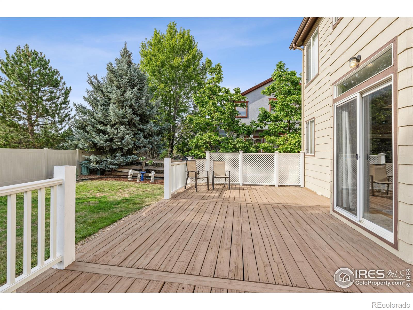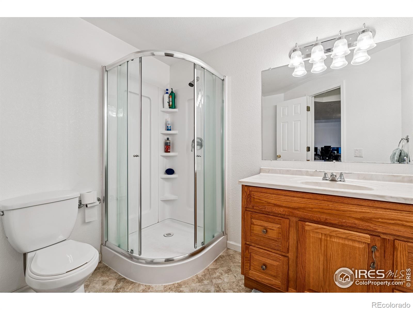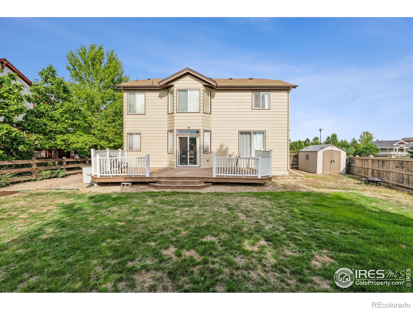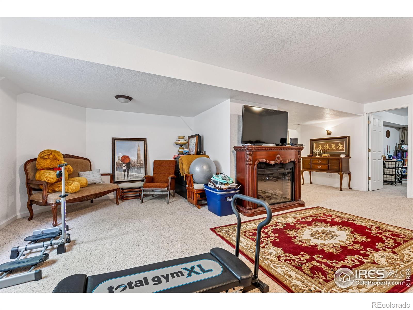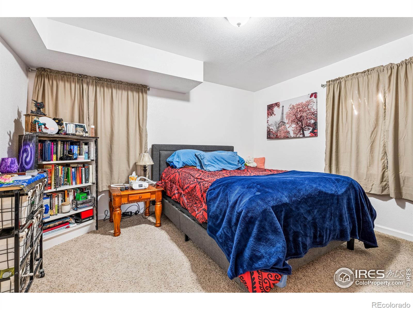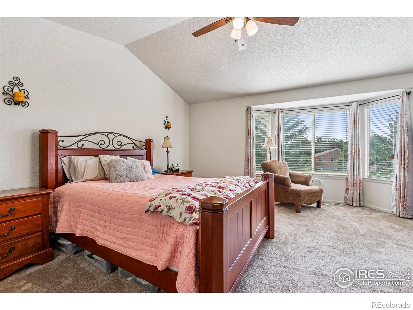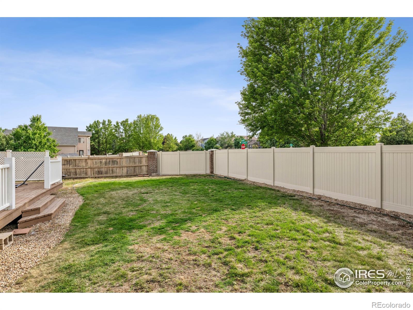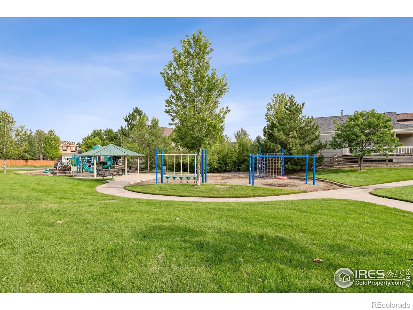Find us on...
Dashboard
- 4 Beds
- 4 Baths
- 1,971 Sqft
- .19 Acres
New Search X
644 N Beshear Court
Seller offering $5,000 concession. Set in one of Erie's most inviting neighborhoods, this 4-bedroom, 4-bathroom home offers 2,842 sq ft of comfortable living with timeless, traditional style. Recently refreshed with a new roof, carpet, furnace, and AC, it's ready for years of worry-free enjoyment. The main level blends generous gathering spaces with a classic warmth-perfect for everyday living and holiday hosting. Upstairs, spacious bedrooms and well-appointed baths provide room for everyone. A finished basement adds flexible space for a home office, gym, or media room. Step outside to a large back patio and expansive yard designed for everything from soccer games to summer evenings under the stars. With a lot size of 8,320 sq ft, there's room to spread out, play, and entertain. Unlike many new builds, this home has a distinctive presence, offering both character and comfort in a location known for its top-rated schools, family-friendly energy, and easy access to parks and trails. A 2-car attached garage completes the package.
Listing Office: LIV Sotheby's Intl Realty 
Essential Information
- MLS® #IR1043710
- Price$615,000
- Bedrooms4
- Bathrooms4.00
- Full Baths3
- Half Baths1
- Square Footage1,971
- Acres0.19
- Year Built2004
- TypeResidential
- Sub-TypeSingle Family Residence
- StyleContemporary
- StatusActive
Community Information
- Address644 N Beshear Court
- SubdivisionCanyon Creek Flg 5
- CityErie
- CountyBoulder
- StateCO
- Zip Code80516
Amenities
- Parking Spaces2
- # of Garages2
Utilities
Electricity Available, Natural Gas Available
Interior
- HeatingForced Air
- CoolingCeiling Fan(s)
- FireplaceYes
- FireplacesGas, Gas Log, Great Room
- StoriesTwo
Interior Features
Kitchen Island, Open Floorplan, Vaulted Ceiling(s)
Appliances
Dishwasher, Dryer, Microwave, Oven, Refrigerator, Washer
Exterior
- Lot DescriptionCorner Lot
- WindowsBay Window(s)
- RoofComposition
School Information
- DistrictSt. Vrain Valley RE-1J
- ElementaryRed Hawk
- MiddleErie
- HighErie
Additional Information
- Date ListedSeptember 20th, 2025
- ZoningRES
Listing Details
 LIV Sotheby's Intl Realty
LIV Sotheby's Intl Realty
 Terms and Conditions: The content relating to real estate for sale in this Web site comes in part from the Internet Data eXchange ("IDX") program of METROLIST, INC., DBA RECOLORADO® Real estate listings held by brokers other than RE/MAX Professionals are marked with the IDX Logo. This information is being provided for the consumers personal, non-commercial use and may not be used for any other purpose. All information subject to change and should be independently verified.
Terms and Conditions: The content relating to real estate for sale in this Web site comes in part from the Internet Data eXchange ("IDX") program of METROLIST, INC., DBA RECOLORADO® Real estate listings held by brokers other than RE/MAX Professionals are marked with the IDX Logo. This information is being provided for the consumers personal, non-commercial use and may not be used for any other purpose. All information subject to change and should be independently verified.
Copyright 2025 METROLIST, INC., DBA RECOLORADO® -- All Rights Reserved 6455 S. Yosemite St., Suite 500 Greenwood Village, CO 80111 USA
Listing information last updated on December 5th, 2025 at 10:48am MST.

