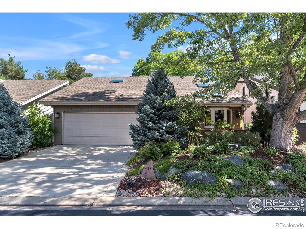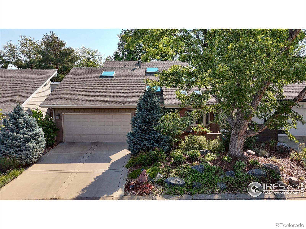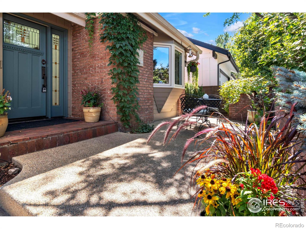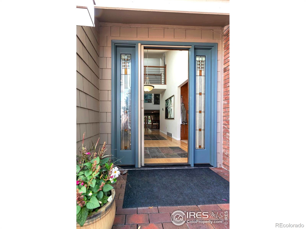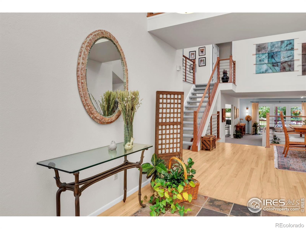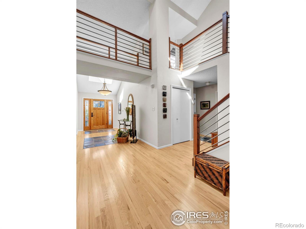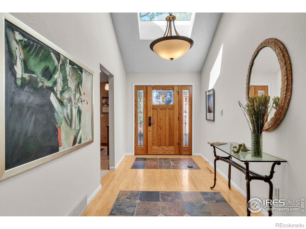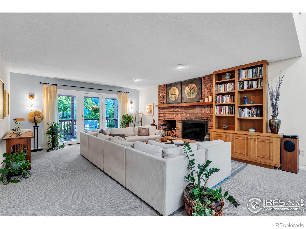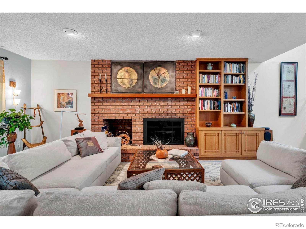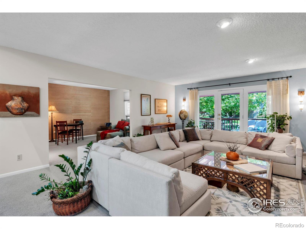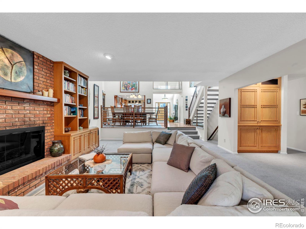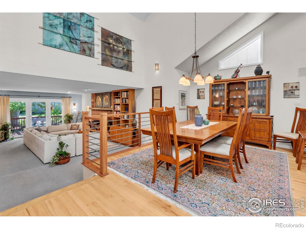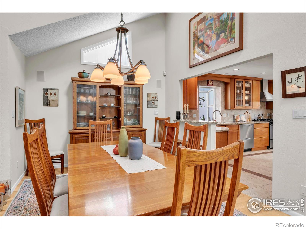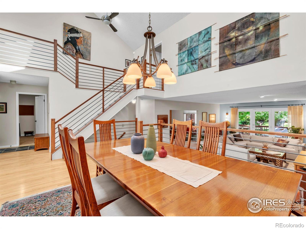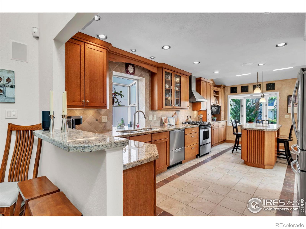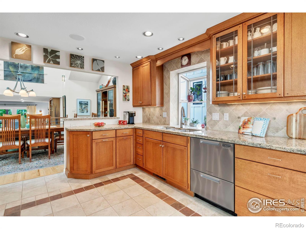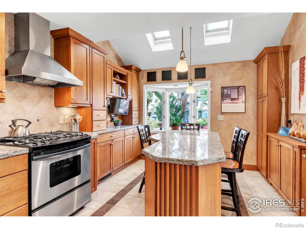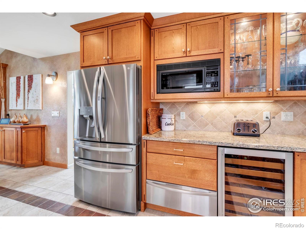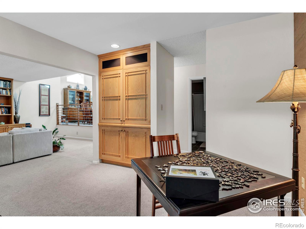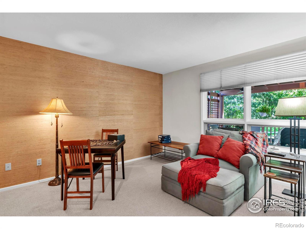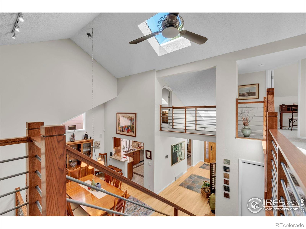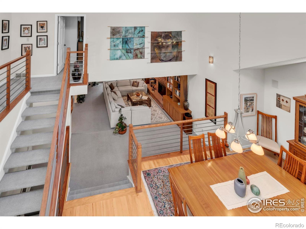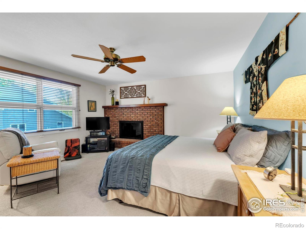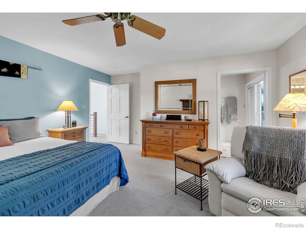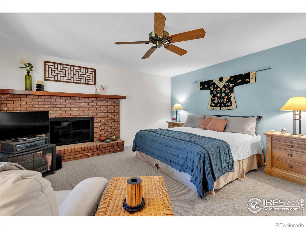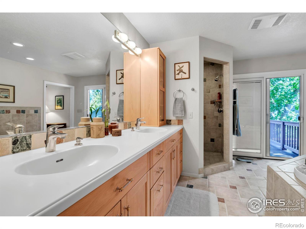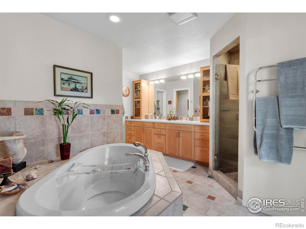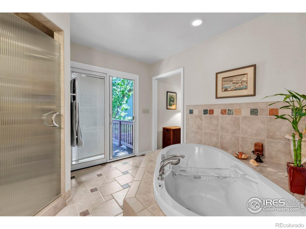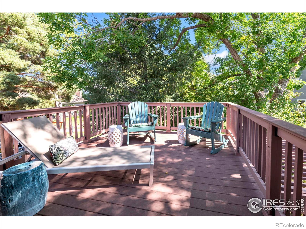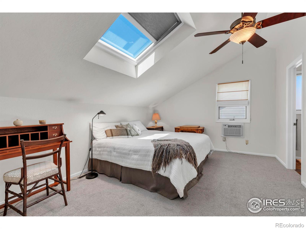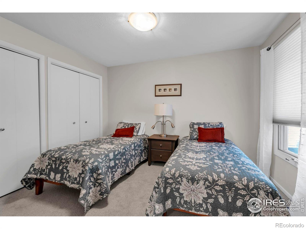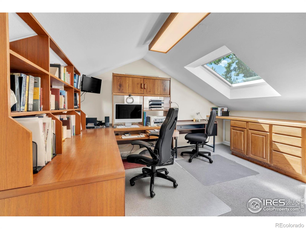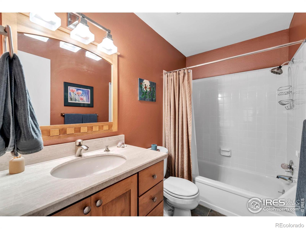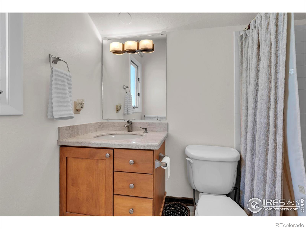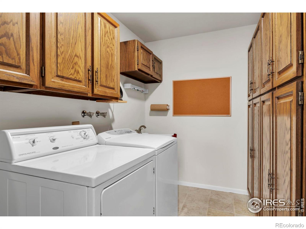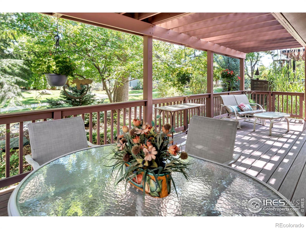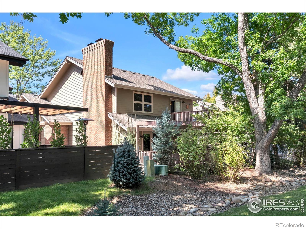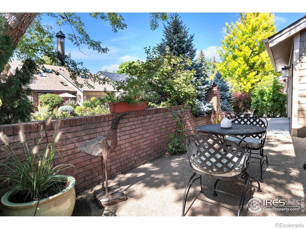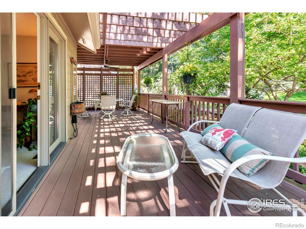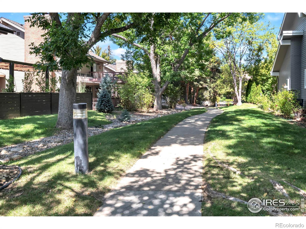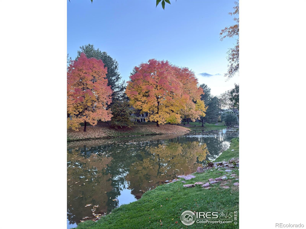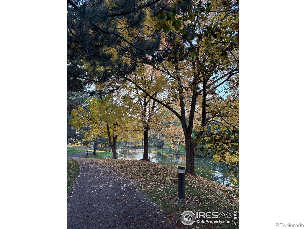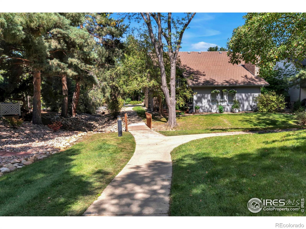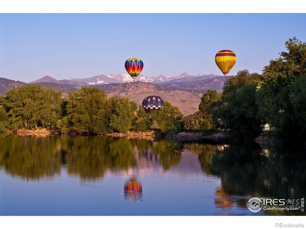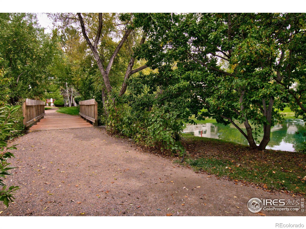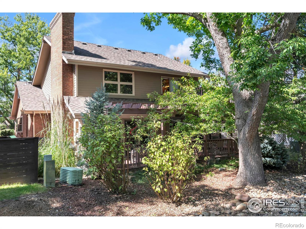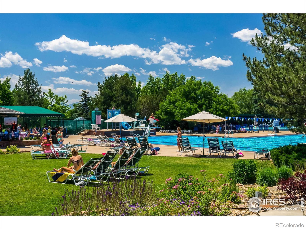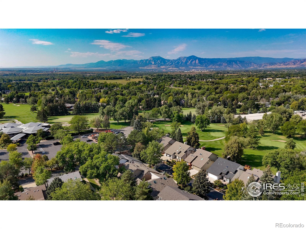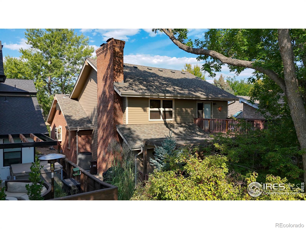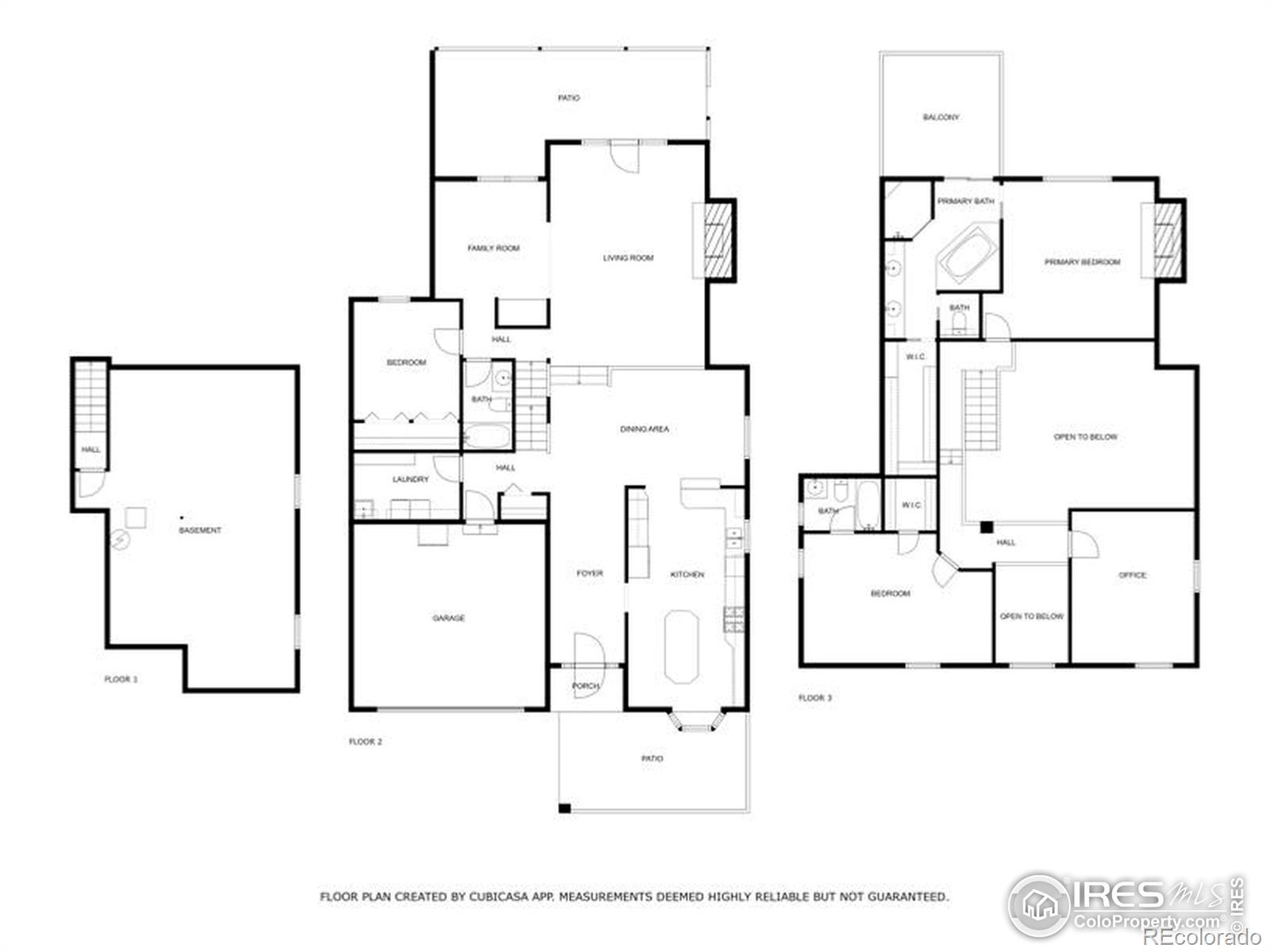Find us on...
Dashboard
- 3 Beds
- 3 Baths
- 2,740 Sqft
- .11 Acres
New Search X
7134 Cedarwood Circle
Nicely maintained and updated patio home just steps from Boulder Country Club, backs to lush HOA open area. Spacious living areas offer exceptional comfort and easy entertaining here. Kitchen thoughtfully redone around 2005 with Melton, high quality finishes; stunning oak and chrome staircase and railing. Private master retreat with its own deck overlooking green space, gas fireplace, well appointed 5-piece bath and walk-in closet. Spacious ensuite secondary bedroom and study tucked away on upper level, great guest space on lower level with its own bath. Shaded back patio living with pergola brings the outside in. Main level laundry off of attached garage featuring Chargepoint car charger, unfinished basement complete the scene. New furnace and A/C in 2023, new roof in approx 2020. Such a great quiet location and a wonderful opportunity to live in a neighborhood with extensive walking trails, ponds, mature trees and parks; easy commuting location to Boulder and the entire front range metro area.
Listing Office: Compass - Boulder 
Essential Information
- MLS® #IR1043728
- Price$1,295,000
- Bedrooms3
- Bathrooms3.00
- Full Baths3
- Square Footage2,740
- Acres0.11
- Year Built1978
- TypeResidential
- Sub-TypeSingle Family Residence
- StatusActive
Community Information
- Address7134 Cedarwood Circle
- SubdivisionFountain Greens Resub 2
- CityBoulder
- CountyBoulder
- StateCO
- Zip Code80301
Amenities
- AmenitiesPark
- Parking Spaces2
- # of Garages2
Utilities
Cable Available, Internet Access (Wired), Natural Gas Available
Interior
- HeatingForced Air
- FireplaceYes
- StoriesTri-Level
Interior Features
Eat-in Kitchen, Five Piece Bath, Kitchen Island, Open Floorplan, Smart Thermostat, Vaulted Ceiling(s), Walk-In Closet(s)
Appliances
Bar Fridge, Dishwasher, Disposal, Dryer, Oven, Refrigerator, Washer
Cooling
Air Conditioning-Room, Ceiling Fan(s), Central Air
Fireplaces
Gas, Living Room, Primary Bedroom
Exterior
- Exterior FeaturesBalcony
- RoofComposition
Lot Description
Open Space, Sprinklers In Front
Windows
Double Pane Windows, Skylight(s), Window Coverings
School Information
- DistrictBoulder Valley RE 2
- ElementaryHeatherwood
- MiddlePlatt
- HighFairview
Additional Information
- Date ListedSeptember 17th, 2025
- ZoningMF
Listing Details
 Compass - Boulder
Compass - Boulder
 Terms and Conditions: The content relating to real estate for sale in this Web site comes in part from the Internet Data eXchange ("IDX") program of METROLIST, INC., DBA RECOLORADO® Real estate listings held by brokers other than RE/MAX Professionals are marked with the IDX Logo. This information is being provided for the consumers personal, non-commercial use and may not be used for any other purpose. All information subject to change and should be independently verified.
Terms and Conditions: The content relating to real estate for sale in this Web site comes in part from the Internet Data eXchange ("IDX") program of METROLIST, INC., DBA RECOLORADO® Real estate listings held by brokers other than RE/MAX Professionals are marked with the IDX Logo. This information is being provided for the consumers personal, non-commercial use and may not be used for any other purpose. All information subject to change and should be independently verified.
Copyright 2025 METROLIST, INC., DBA RECOLORADO® -- All Rights Reserved 6455 S. Yosemite St., Suite 500 Greenwood Village, CO 80111 USA
Listing information last updated on December 28th, 2025 at 11:34pm MST.

