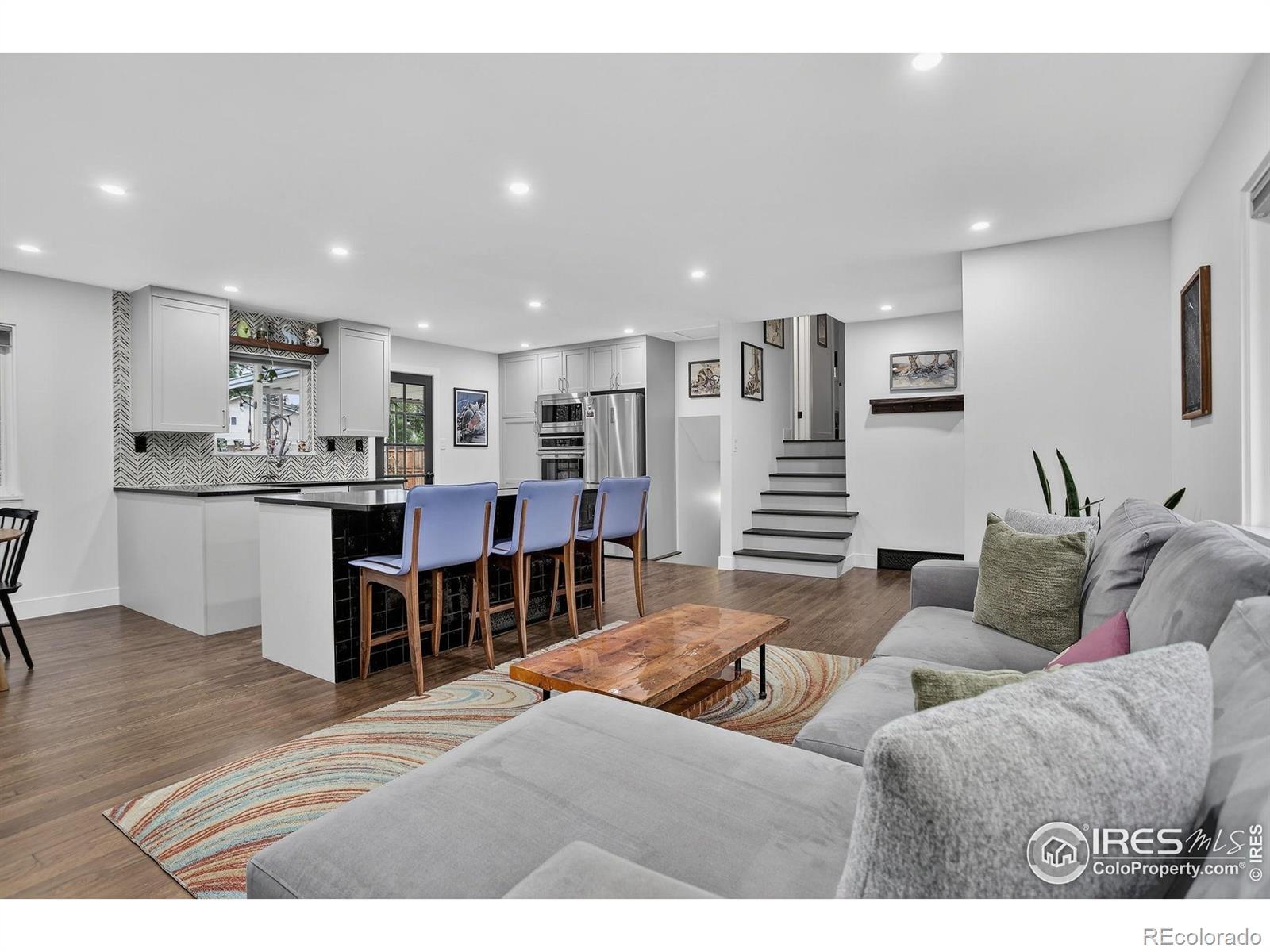Find us on...
Dashboard
- 3 Beds
- 2 Baths
- 1,486 Sqft
- .18 Acres
New Search X
1801 S Pratt Parkway
Charming tri-level on a corner lot! This beautifully updated home is move-in ready and filled with modern upgrades. The refinished hardwood floors flow throughout the main level, leading into an updated kitchen with shaker cabinets, sleek countertops, stainless appliances, and striking black walnut accents. Both bathrooms have been completely remodeled, and the home features updated windows with stylish cellular blinds, new solid core doors with upgraded hardware, fresh interior and exterior paint, overhead LED lighting, and thoughtful design details throughout.Upstairs you'll find three comfortable bedrooms, while the lower level offers a flexible space that can serve as a family room, office, or playroom. Step outside to the private backyard with a covered patio, new fencing, all-new landscaping, and a full irrigation system, and raised garden beds. Big, beautiful, well-cared-for trees provide shade and privacy, making this outdoor space perfect for relaxing or entertaining on summer evenings.Additional updates include a new high-efficiency furnace, updated electrical, and an electric car charger. Located near an elementary school, neighborhood pool, and park, with easy access to shops and downtown. A must-see!
Listing Office: Coldwell Banker Realty-Boulder 
Essential Information
- MLS® #IR1043745
- Price$580,000
- Bedrooms3
- Bathrooms2.00
- Full Baths2
- Square Footage1,486
- Acres0.18
- Year Built1972
- TypeResidential
- Sub-TypeSingle Family Residence
- StatusActive
Community Information
- Address1801 S Pratt Parkway
- SubdivisionMelody Valley 1
- CityLongmont
- CountyBoulder
- StateCO
- Zip Code80501
Amenities
- Parking Spaces1
- # of Garages1
Utilities
Cable Available, Electricity Available, Internet Access (Wired), Natural Gas Available
Interior
- HeatingForced Air
- CoolingCeiling Fan(s), Central Air
- FireplaceYes
- # of Fireplaces1
- StoriesTri-Level
Interior Features
Eat-in Kitchen, Kitchen Island, Open Floorplan
Appliances
Bar Fridge, Dishwasher, Dryer, Microwave, Oven, Refrigerator, Washer
Exterior
- WindowsWindow Coverings
- RoofComposition
Lot Description
Corner Lot, Cul-De-Sac, Sprinklers In Front
School Information
- DistrictSt. Vrain Valley RE-1J
- ElementaryBurlington
- MiddleSunset
- HighNiwot
Additional Information
- Date ListedSeptember 18th, 2025
- ZoningRES
Listing Details
 Coldwell Banker Realty-Boulder
Coldwell Banker Realty-Boulder
 Terms and Conditions: The content relating to real estate for sale in this Web site comes in part from the Internet Data eXchange ("IDX") program of METROLIST, INC., DBA RECOLORADO® Real estate listings held by brokers other than RE/MAX Professionals are marked with the IDX Logo. This information is being provided for the consumers personal, non-commercial use and may not be used for any other purpose. All information subject to change and should be independently verified.
Terms and Conditions: The content relating to real estate for sale in this Web site comes in part from the Internet Data eXchange ("IDX") program of METROLIST, INC., DBA RECOLORADO® Real estate listings held by brokers other than RE/MAX Professionals are marked with the IDX Logo. This information is being provided for the consumers personal, non-commercial use and may not be used for any other purpose. All information subject to change and should be independently verified.
Copyright 2025 METROLIST, INC., DBA RECOLORADO® -- All Rights Reserved 6455 S. Yosemite St., Suite 500 Greenwood Village, CO 80111 USA
Listing information last updated on October 23rd, 2025 at 10:34am MDT.






















