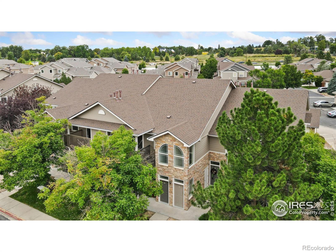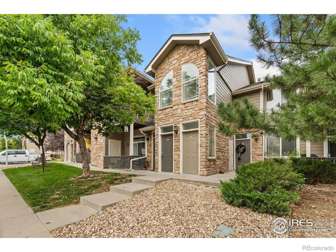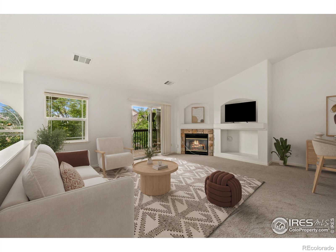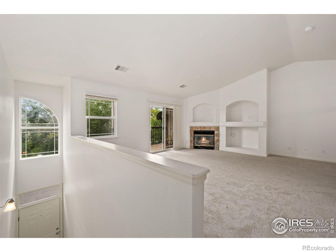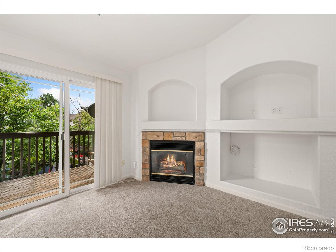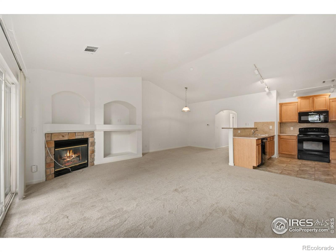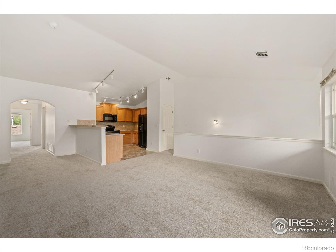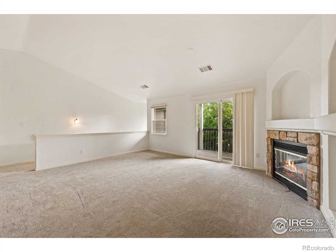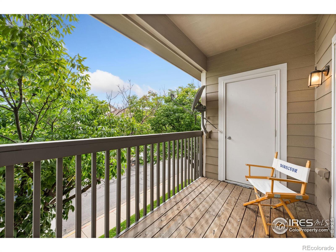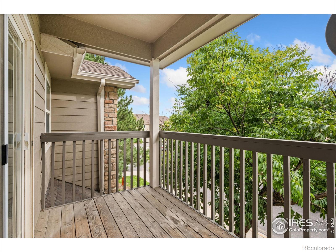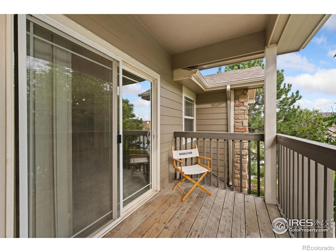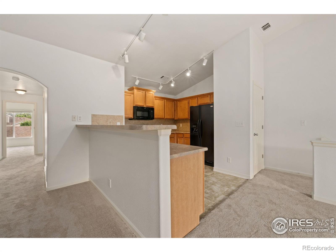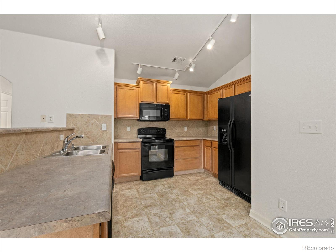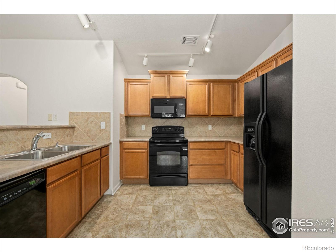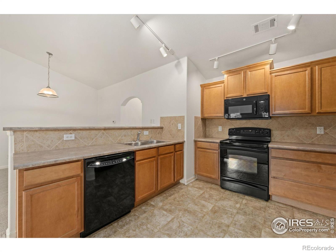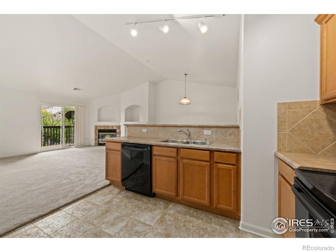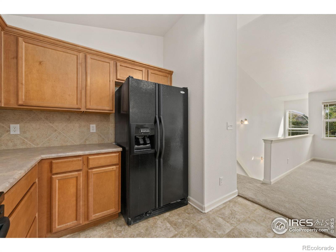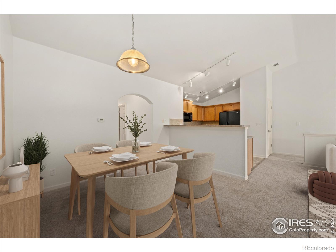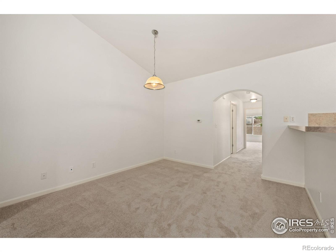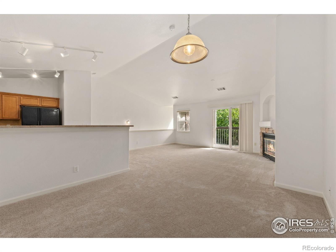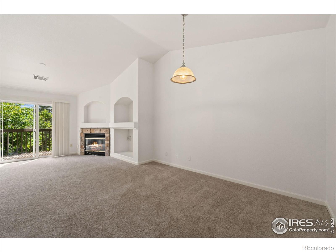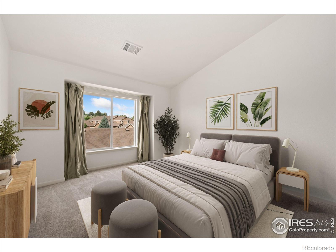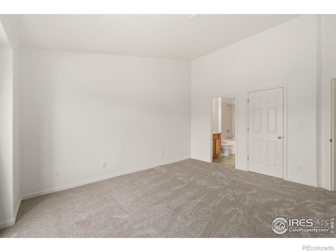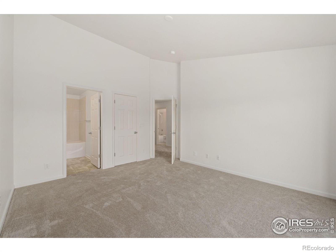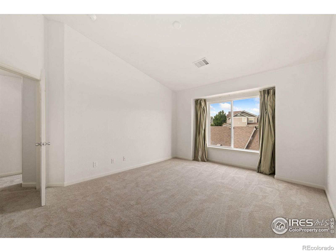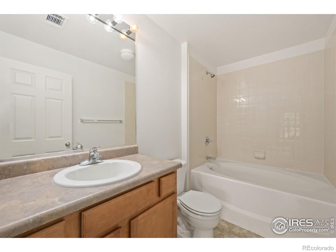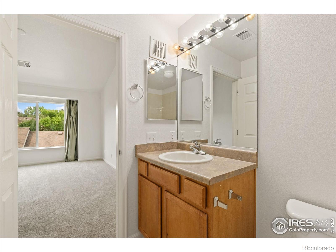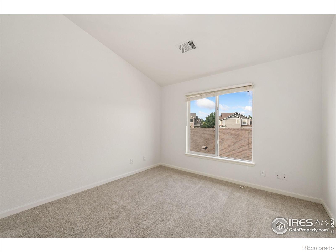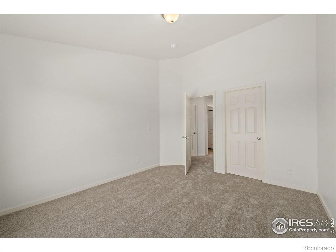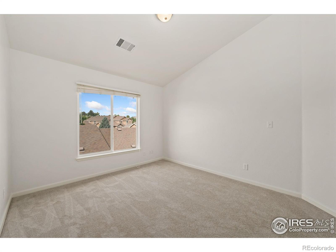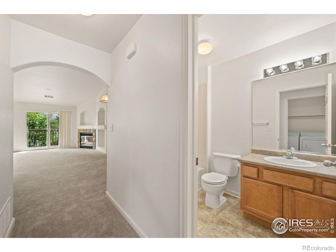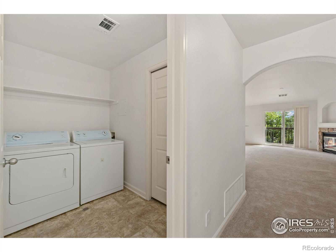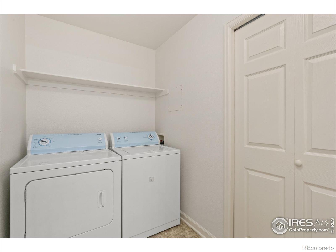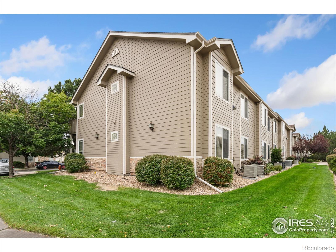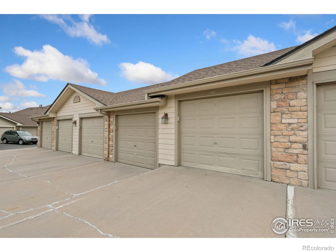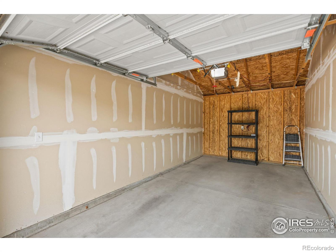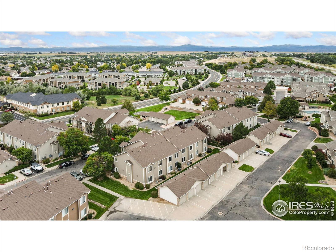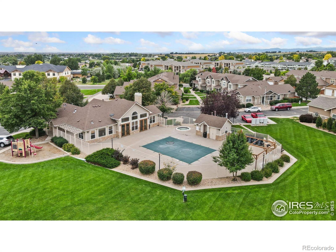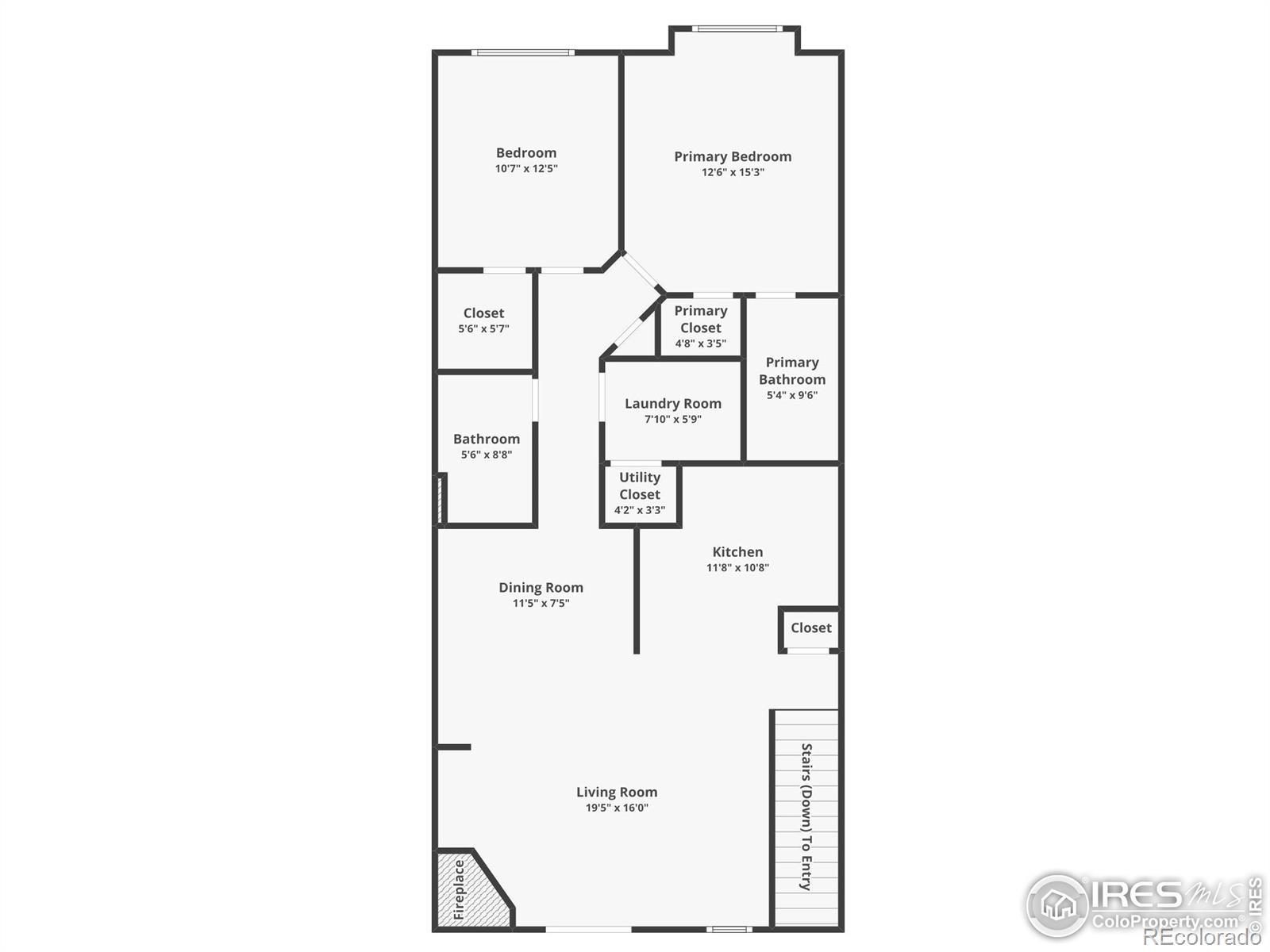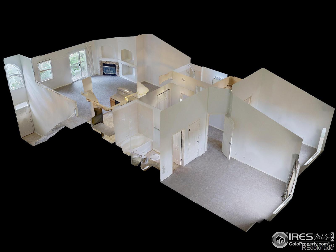Find us on...
Dashboard
- $293k Price
- 2 Beds
- 2 Baths
- 1,267 Sqft
New Search X
5551 29th Street 3523
Easy lock-and-leave lifestyle in Mountain View! Enjoy comfort and convenience in this top-floor condo that combines a bright, open layout with low-maintenance living and access to great community amenities. This 2-bed, 2-bath home greets you with a spacious and light-filled design complemented by vaulted ceilings and brand-new carpets throughout. The living room includes a gas fireplace, perfect for relaxing and adding a touch of charm to the space. Step outside onto a private balcony, your own little retreat to enjoy morning coffee or unwind in the fresh air. The kitchen features wraparound counter, black appliances, and a breakfast bar for casual meals. The primary suite includes a walk-in closet and ensuite bathroom for privacy, while the second bedroom adds flexibility for guests or a home office. This unit also includes a 1-car garage for secure parking and additional storage. The HOA includes access to a clubhouse complete with an exercise room, pool, hot tub, and entertainment spaces. Located in southwest Greeley with easy access to downtown, UNC, and Hwy 34, you're also just 15 minutes from I-25 and all the shopping, dining, and entertainment at Centerra.
Listing Office: Kittle Real Estate 
Essential Information
- MLS® #IR1043754
- Price$293,000
- Bedrooms2
- Bathrooms2.00
- Full Baths2
- Square Footage1,267
- Acres0.00
- Year Built2003
- TypeResidential
- Sub-TypeCondominium
- StatusActive
Community Information
- Address5551 29th Street 3523
- SubdivisionMountain View Condos
- CityGreeley
- CountyWeld
- StateCO
- Zip Code80634
Amenities
- Parking Spaces1
- # of Garages1
Amenities
Clubhouse, Fitness Center, Playground, Pool, Spa/Hot Tub
Utilities
Electricity Available, Natural Gas Available
Interior
- HeatingForced Air
- CoolingCentral Air
- FireplaceYes
- FireplacesGas, Living Room
- StoriesOne
Interior Features
Eat-in Kitchen, Open Floorplan, Vaulted Ceiling(s), Walk-In Closet(s)
Appliances
Dishwasher, Disposal, Dryer, Microwave, Oven, Refrigerator, Washer
Exterior
- Exterior FeaturesBalcony
- WindowsWindow Coverings
- RoofComposition
School Information
- DistrictGreeley 6
- ElementaryOther
- MiddleOther
- HighGreeley West
Additional Information
- Date ListedSeptember 16th, 2025
- ZoningR-H
Listing Details
 Kittle Real Estate
Kittle Real Estate
 Terms and Conditions: The content relating to real estate for sale in this Web site comes in part from the Internet Data eXchange ("IDX") program of METROLIST, INC., DBA RECOLORADO® Real estate listings held by brokers other than RE/MAX Professionals are marked with the IDX Logo. This information is being provided for the consumers personal, non-commercial use and may not be used for any other purpose. All information subject to change and should be independently verified.
Terms and Conditions: The content relating to real estate for sale in this Web site comes in part from the Internet Data eXchange ("IDX") program of METROLIST, INC., DBA RECOLORADO® Real estate listings held by brokers other than RE/MAX Professionals are marked with the IDX Logo. This information is being provided for the consumers personal, non-commercial use and may not be used for any other purpose. All information subject to change and should be independently verified.
Copyright 2025 METROLIST, INC., DBA RECOLORADO® -- All Rights Reserved 6455 S. Yosemite St., Suite 500 Greenwood Village, CO 80111 USA
Listing information last updated on December 4th, 2025 at 8:33am MST.

