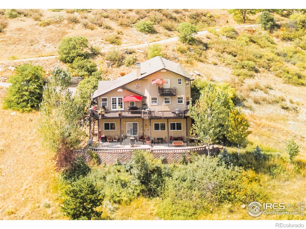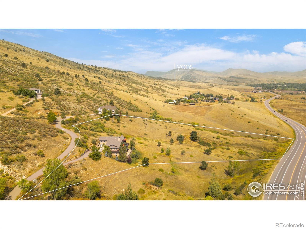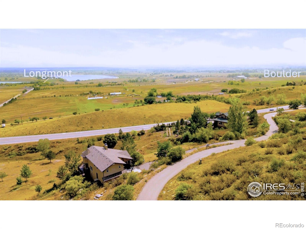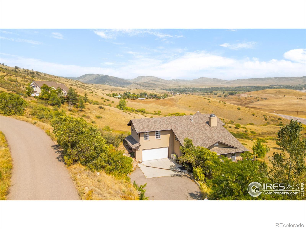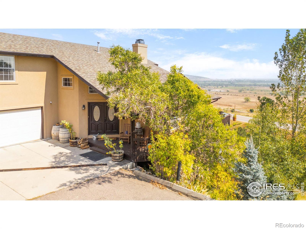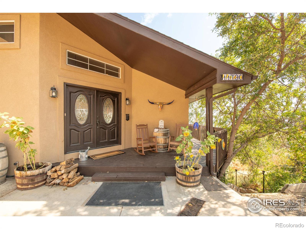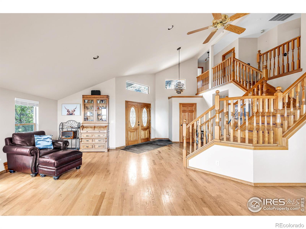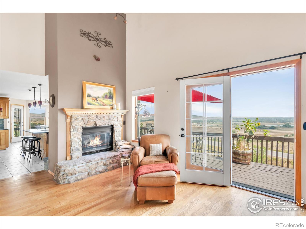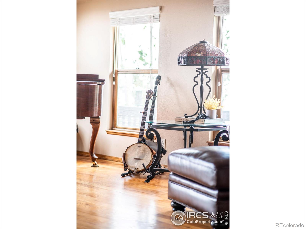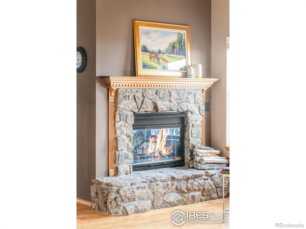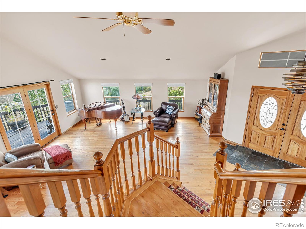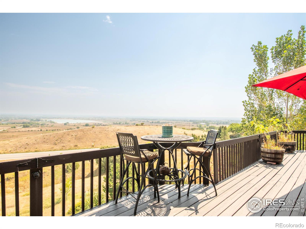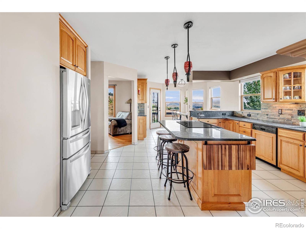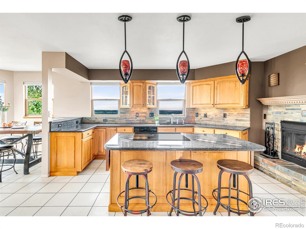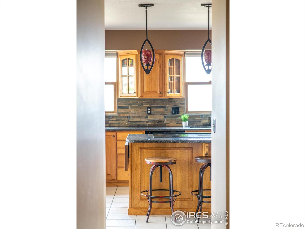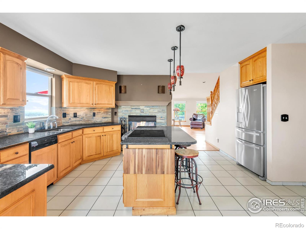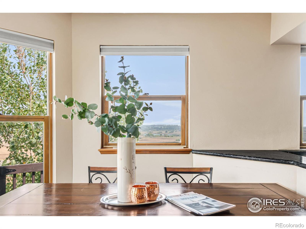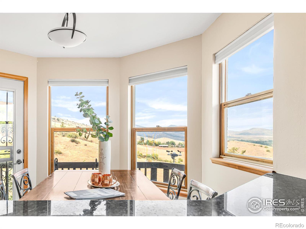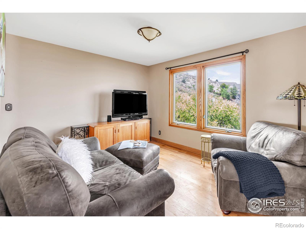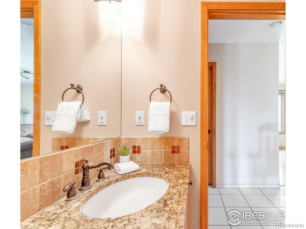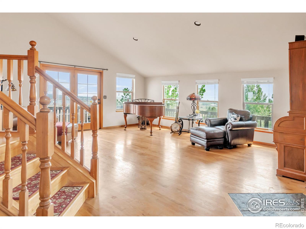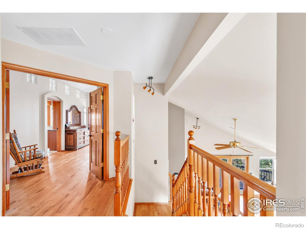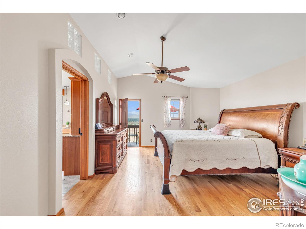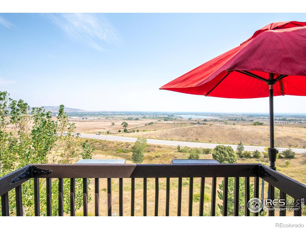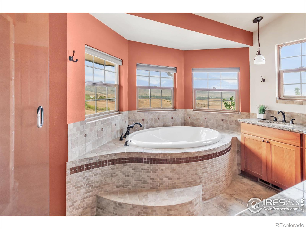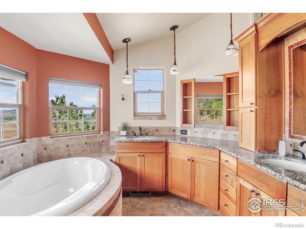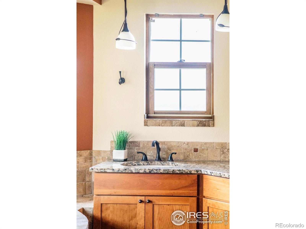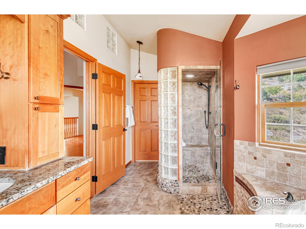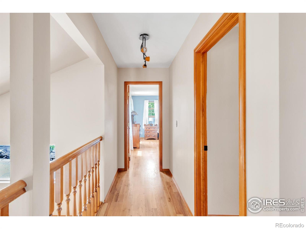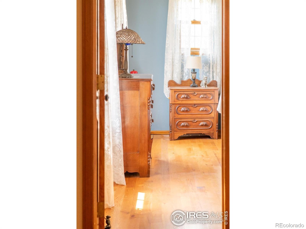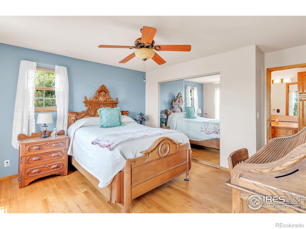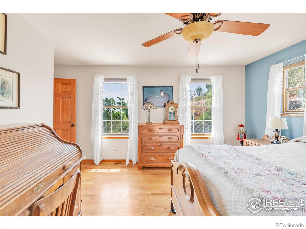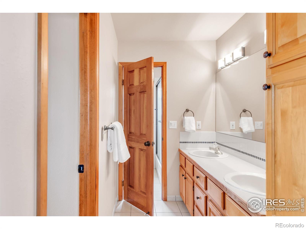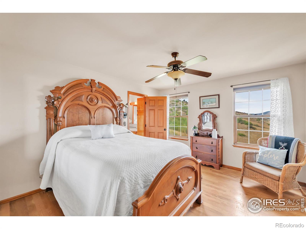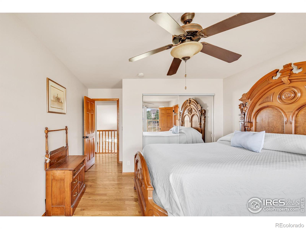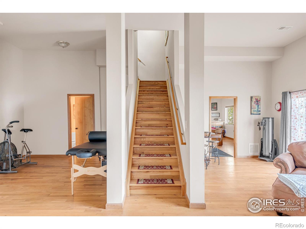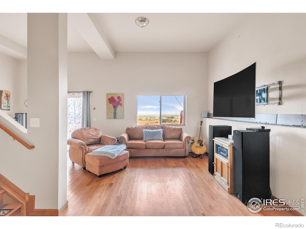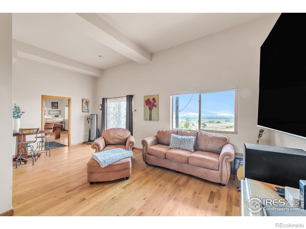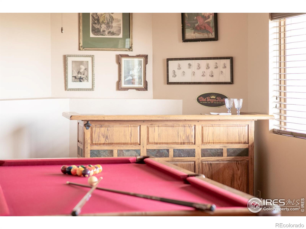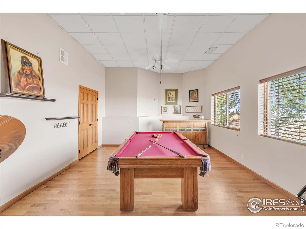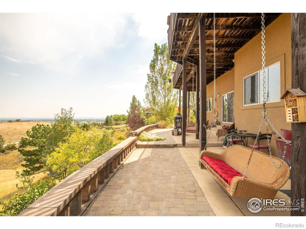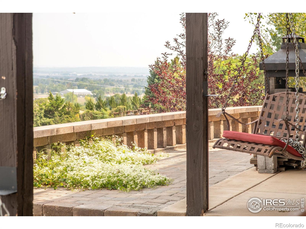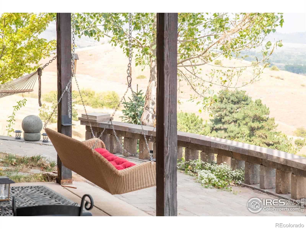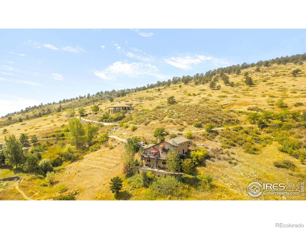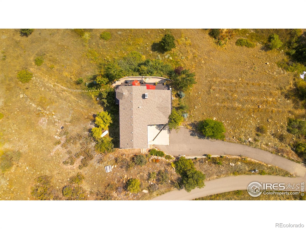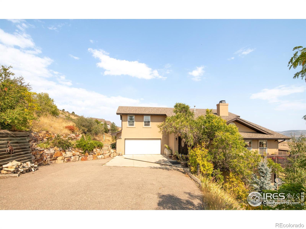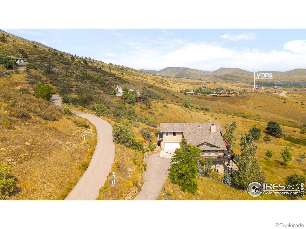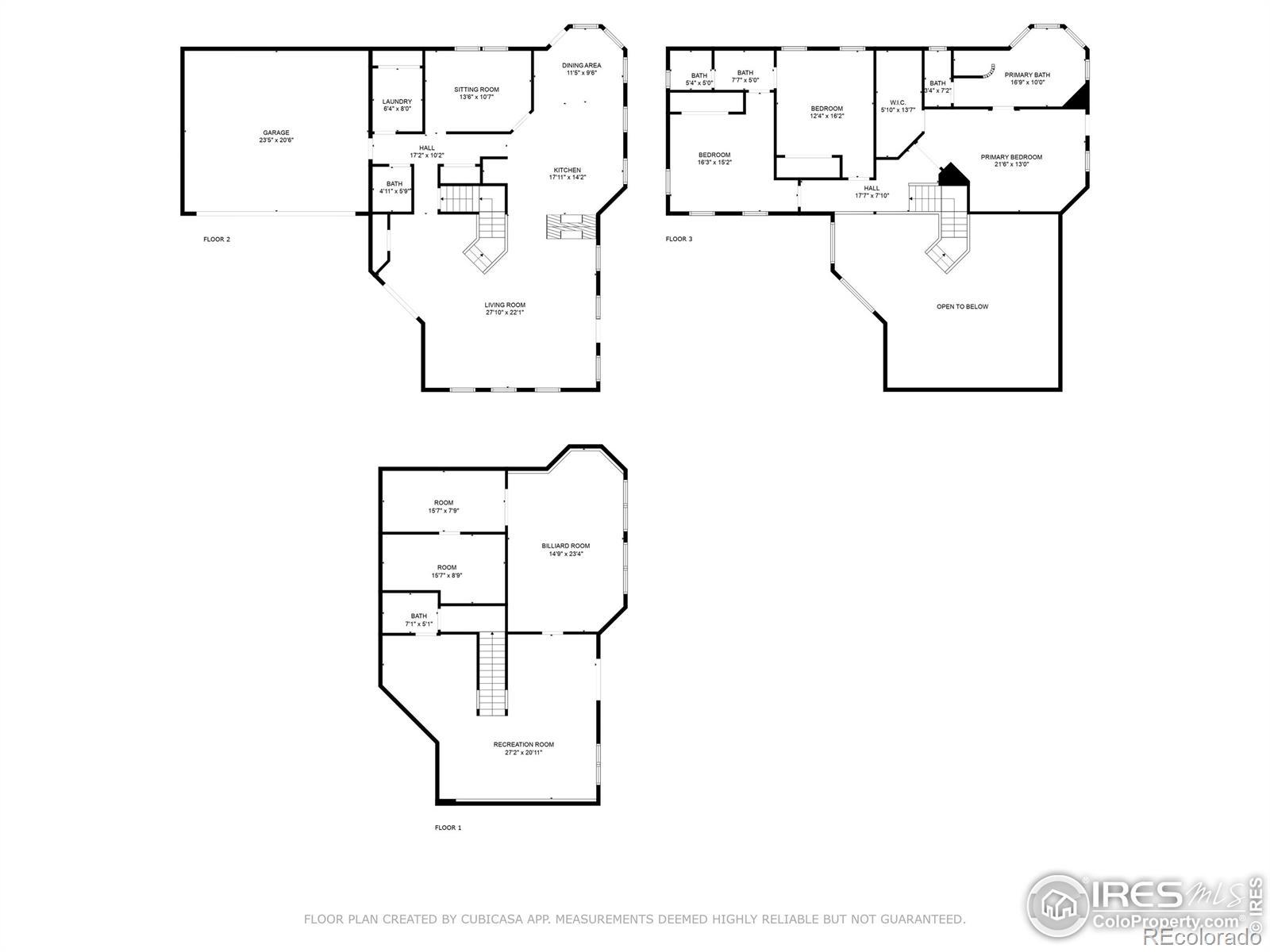Find us on...
Dashboard
- 3 Beds
- 4 Baths
- 3,493 Sqft
- 2.51 Acres
New Search X
11730 Pointe View Drive
Perched gracefully against the foothills and overlooking the sweeping beauty of Boulder Valley, this custom North Pointe residence is a private retreat where nature, elegance, and comfort meet. Perfectly positioned at the gateway to Lyons, Boulder, and Longmont, this one-of-a-kind home offers the best of all worlds: panoramic views, serene privacy, and quick access to everything you need. Sunlight floods the open floorplan, where a dual-sided fireplace connects the inviting living room and chef's kitchen with breakfast nook and expansive decks; perfect for morning coffee or evening entertaining. The primary suite is a tranquil escape, featuring its own secluded deck, and luxurious spa-inspired bath with soaking tub. Generously sized secondary bedrooms ensure comfort for all, each with their own quiet charm and views. Every room in the home is a private haven, offering its own connection to nature. The finished walkout basement offers flexible gym, office, or lounging spaces, all opening to a vibrant patio where flower beds and gardens thrive. With an oversized 2-car garage, ample storage for adventure equipment, and direct access to hiking trails + open space, this home offers a setting where peacefulness, community and natural wonder converge.
Listing Office: milehimodern - Boulder 
Essential Information
- MLS® #IR1043762
- Price$1,200,000
- Bedrooms3
- Bathrooms4.00
- Full Baths3
- Half Baths1
- Square Footage3,493
- Acres2.51
- Year Built1992
- TypeResidential
- Sub-TypeSingle Family Residence
- StatusActive
Community Information
- Address11730 Pointe View Drive
- SubdivisionNorth Pointe
- CityLongmont
- CountyBoulder
- StateCO
- Zip Code80503
Amenities
- Parking Spaces2
- ParkingOversized
- # of Garages2
- ViewMountain(s), Plains
Utilities
Cable Available, Electricity Available, Internet Access (Wired), Natural Gas Available
Interior
- HeatingForced Air, Propane
- CoolingCeiling Fan(s), Central Air
- FireplaceYes
- # of Fireplaces1
- FireplacesGreat Room, Kitchen
- StoriesThree Or More
Interior Features
Eat-in Kitchen, Five Piece Bath, Kitchen Island, Pantry, Walk-In Closet(s)
Appliances
Dishwasher, Disposal, Oven, Refrigerator
Exterior
- WindowsWindow Coverings
- RoofComposition
School Information
- DistrictSt. Vrain Valley RE-1J
- ElementaryLyons
- MiddleLyons
- HighLyons
Additional Information
- Date ListedSeptember 19th, 2025
- ZoningA
Listing Details
 milehimodern - Boulder
milehimodern - Boulder
 Terms and Conditions: The content relating to real estate for sale in this Web site comes in part from the Internet Data eXchange ("IDX") program of METROLIST, INC., DBA RECOLORADO® Real estate listings held by brokers other than RE/MAX Professionals are marked with the IDX Logo. This information is being provided for the consumers personal, non-commercial use and may not be used for any other purpose. All information subject to change and should be independently verified.
Terms and Conditions: The content relating to real estate for sale in this Web site comes in part from the Internet Data eXchange ("IDX") program of METROLIST, INC., DBA RECOLORADO® Real estate listings held by brokers other than RE/MAX Professionals are marked with the IDX Logo. This information is being provided for the consumers personal, non-commercial use and may not be used for any other purpose. All information subject to change and should be independently verified.
Copyright 2026 METROLIST, INC., DBA RECOLORADO® -- All Rights Reserved 6455 S. Yosemite St., Suite 500 Greenwood Village, CO 80111 USA
Listing information last updated on February 16th, 2026 at 11:33am MST.

