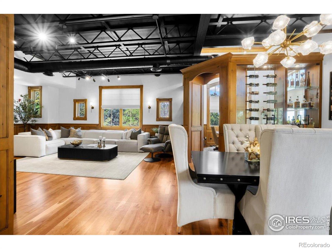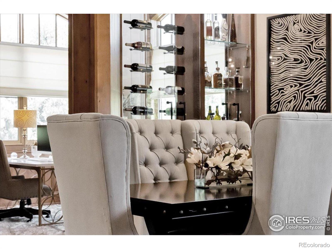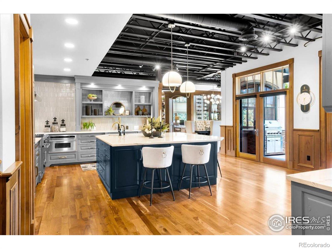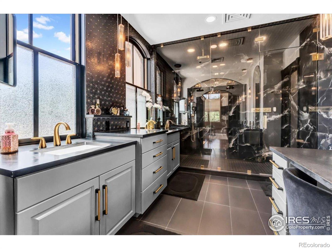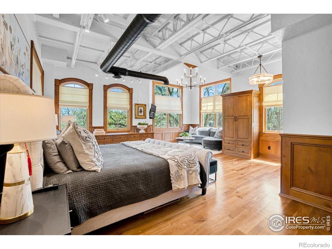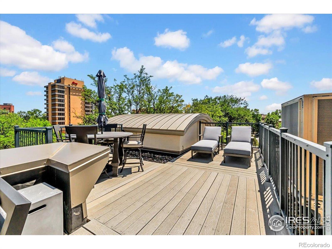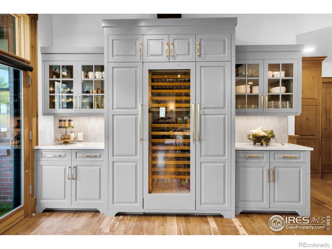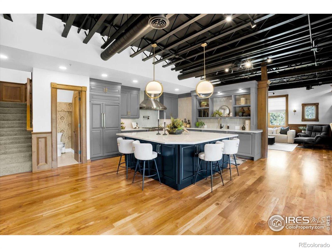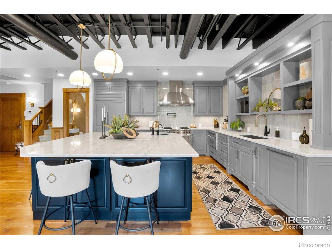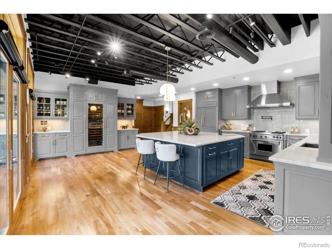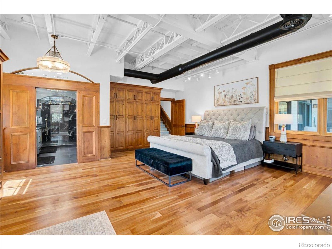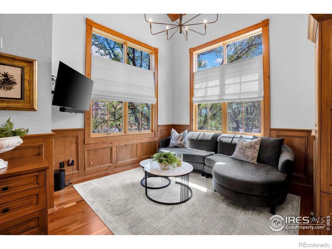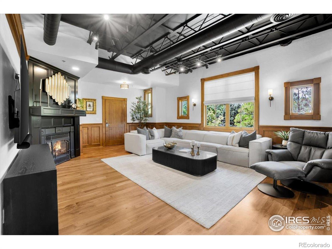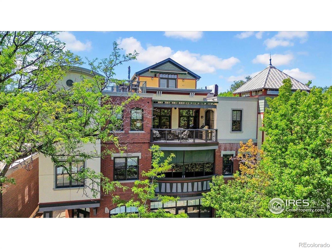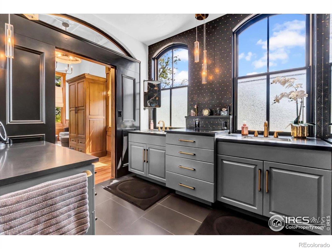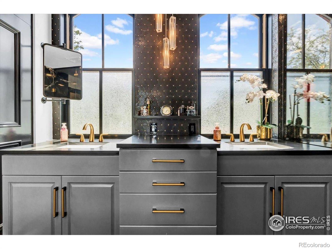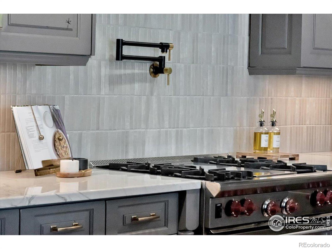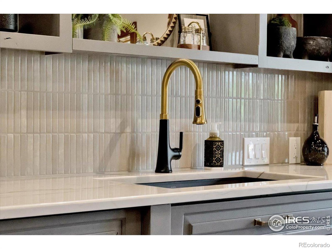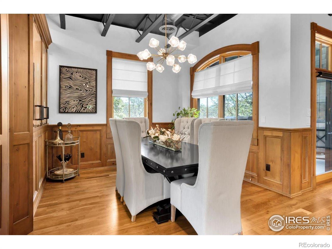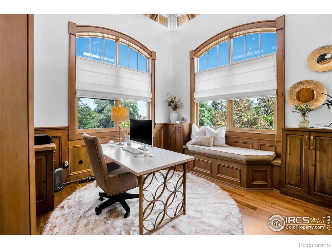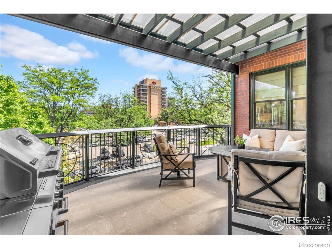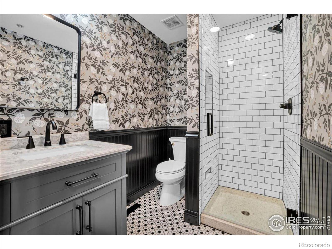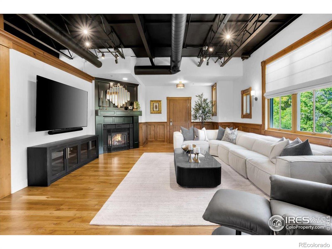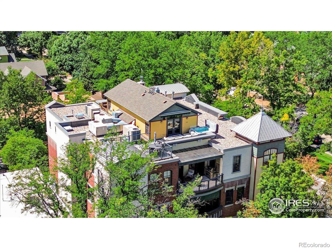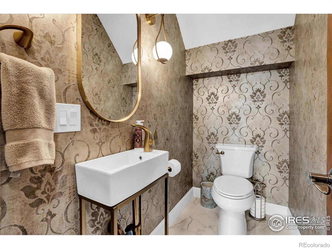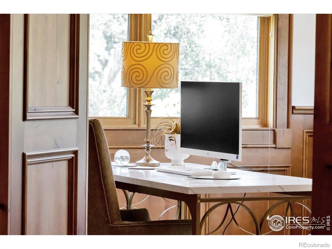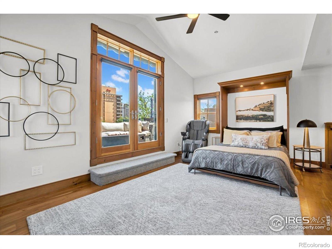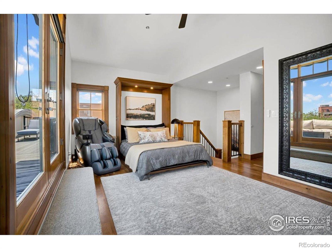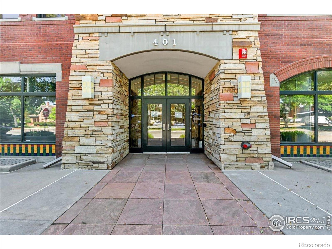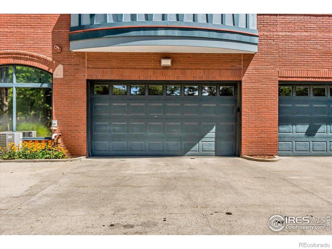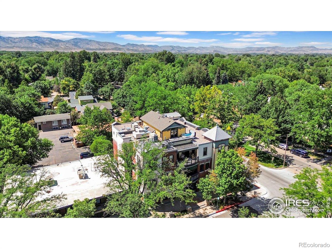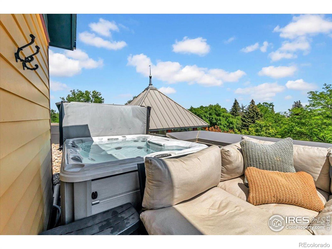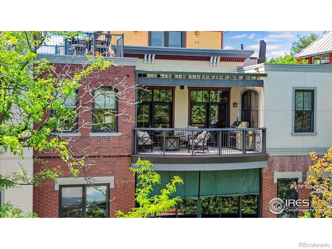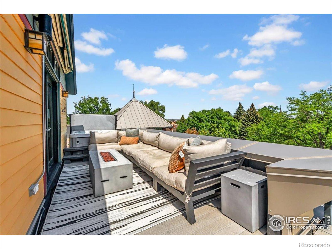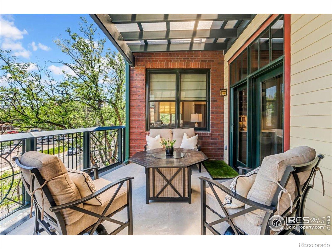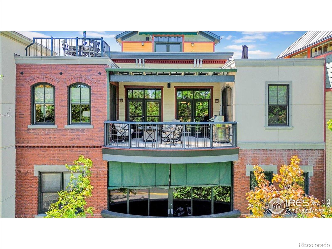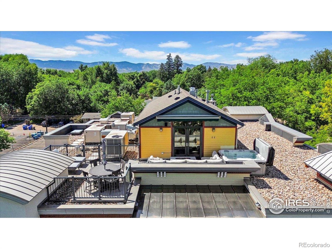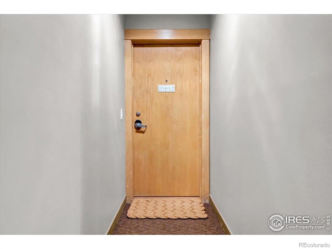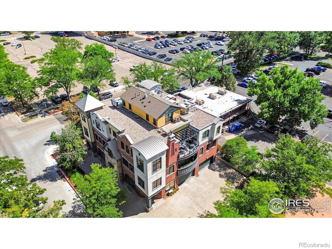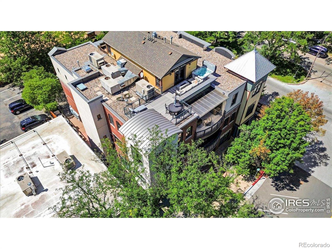Find us on...
Dashboard
- 2 Beds
- 3 Baths
- 2,157 Sqft
- .04 Acres
New Search X
401 W Mountain Avenue 301
Offered to the market for the first time, this is one of Fort Collins' rarest penthouse opportunities. Showcasing two impressive outdoor living spaces, including a private rooftop deck with expansive Mountain Avenue and foothill views. Recently and extensively remodeled with sophisticated detail, you'll enjoy custom-crafted cabinetry, Wolf and Sub-Zero appliances, gold and matte-black finishes, and refined custom lighting throughout. The Primary Suite is spacious, to say the least, and features vaulted ceilings, a living area, and incredible natural light. The thorough renovations extend into an impressive primary bathroom, featuring a steam shower with 4 heads, double vanity, plus a dedicated makeup vanity. The upstairs bedroom is fitted with a murphy-bed, additional en-suite bath, and offers a plethora of opportunity fit for any of your needs. The attached, fully finished and conditioned 2 car garage - itself a rare find, has been fitted with a custom tile floor, and wall-to-wall built in cabinetry. Situated in historic downtown Fort Collins, on one of the most desirable and well known streets - Mountain Avenue. A true "lock-and-leave" property, tailored to the most discerning and sophisticated Buyer.
Listing Office: RE/MAX Alliance-Loveland 
Essential Information
- MLS® #IR1043768
- Price$1,695,000
- Bedrooms2
- Bathrooms3.00
- Half Baths1
- Square Footage2,157
- Acres0.04
- Year Built1999
- TypeResidential
- Sub-TypeCondominium
- StyleContemporary
- StatusPending
Community Information
- Address401 W Mountain Avenue 301
- Subdivision401 West Mountain Condos
- CityFort Collins
- CountyLarimer
- StateCO
- Zip Code80521
Amenities
- AmenitiesElevator(s)
- Parking Spaces2
- # of Garages2
- ViewCity, Mountain(s)
Utilities
Cable Available, Electricity Available, Internet Access (Wired), Natural Gas Available
Interior
- HeatingForced Air
- CoolingCentral Air
- FireplaceYes
- FireplacesGas, Living Room
- StoriesTwo
Interior Features
Eat-in Kitchen, Kitchen Island, Open Floorplan, Pantry, Vaulted Ceiling(s)
Appliances
Bar Fridge, Dishwasher, Disposal, Dryer, Microwave, Oven, Refrigerator, Washer
Exterior
- Exterior FeaturesBalcony, Spa/Hot Tub
- WindowsWindow Coverings
- RoofComposition
School Information
- DistrictPoudre R-1
- ElementaryDunn
- MiddleLincoln
- HighPoudre
Additional Information
- Date ListedSeptember 23rd, 2025
- ZoningRES
Listing Details
 RE/MAX Alliance-Loveland
RE/MAX Alliance-Loveland
 Terms and Conditions: The content relating to real estate for sale in this Web site comes in part from the Internet Data eXchange ("IDX") program of METROLIST, INC., DBA RECOLORADO® Real estate listings held by brokers other than RE/MAX Professionals are marked with the IDX Logo. This information is being provided for the consumers personal, non-commercial use and may not be used for any other purpose. All information subject to change and should be independently verified.
Terms and Conditions: The content relating to real estate for sale in this Web site comes in part from the Internet Data eXchange ("IDX") program of METROLIST, INC., DBA RECOLORADO® Real estate listings held by brokers other than RE/MAX Professionals are marked with the IDX Logo. This information is being provided for the consumers personal, non-commercial use and may not be used for any other purpose. All information subject to change and should be independently verified.
Copyright 2025 METROLIST, INC., DBA RECOLORADO® -- All Rights Reserved 6455 S. Yosemite St., Suite 500 Greenwood Village, CO 80111 USA
Listing information last updated on December 26th, 2025 at 8:18pm MST.

