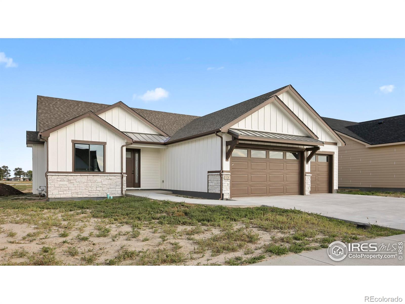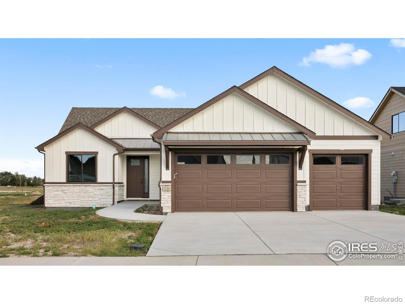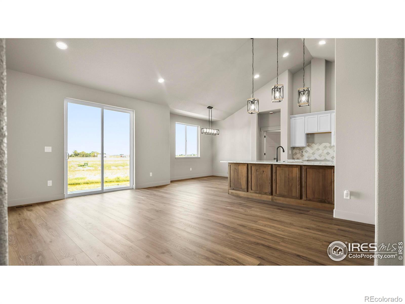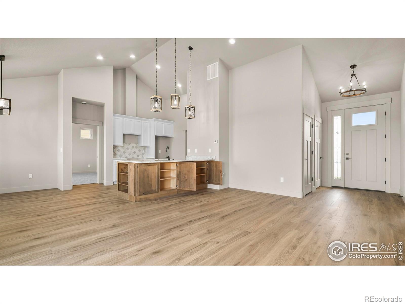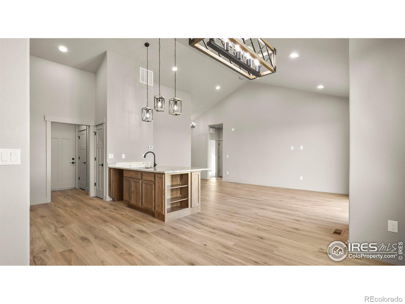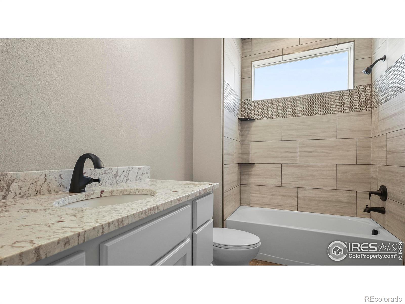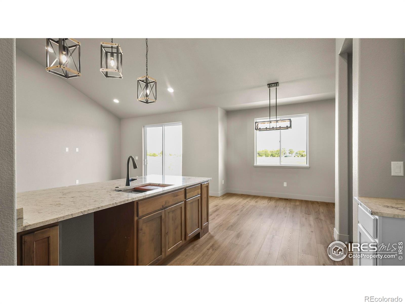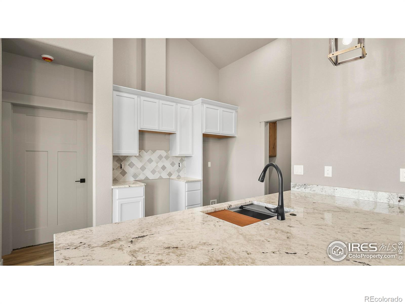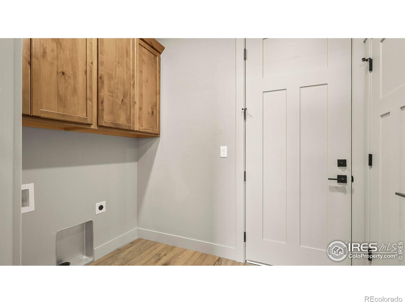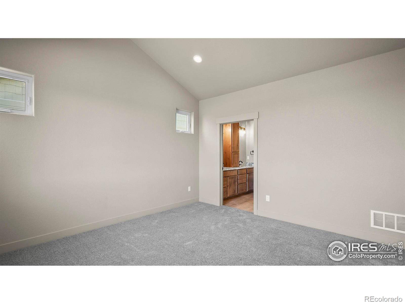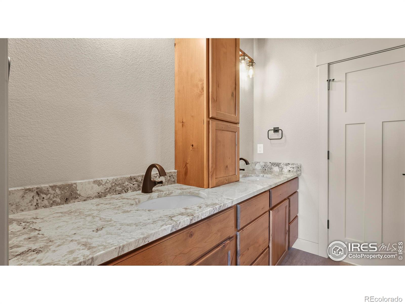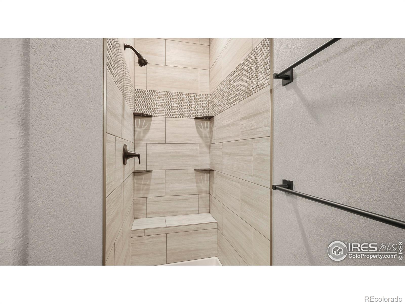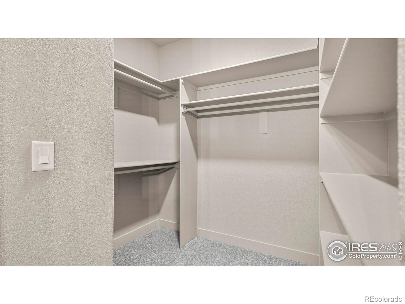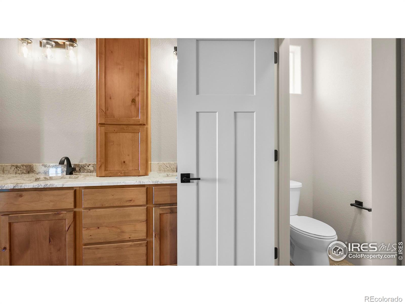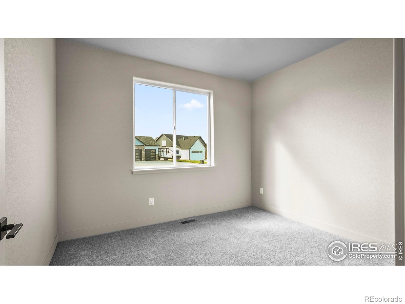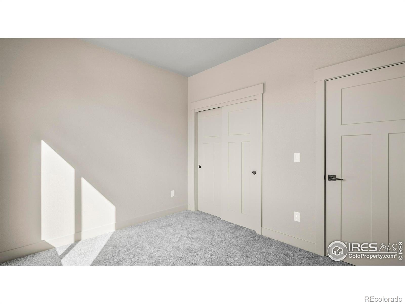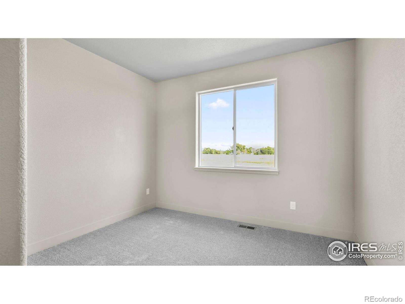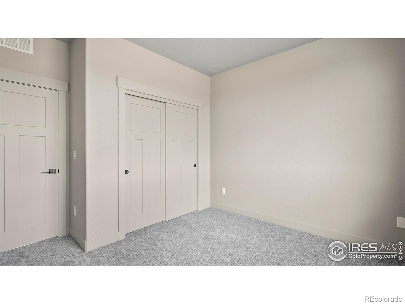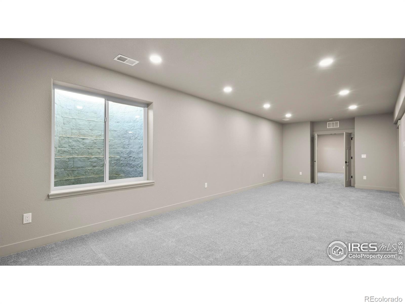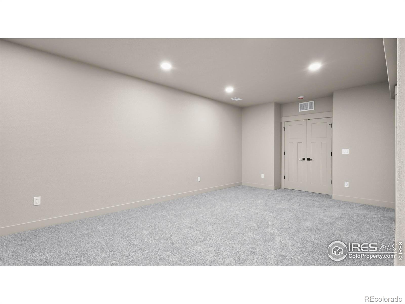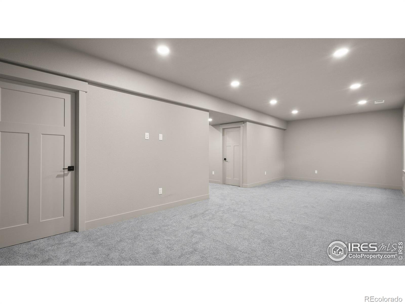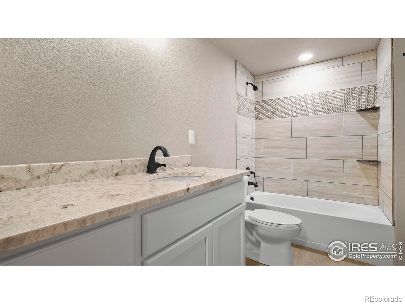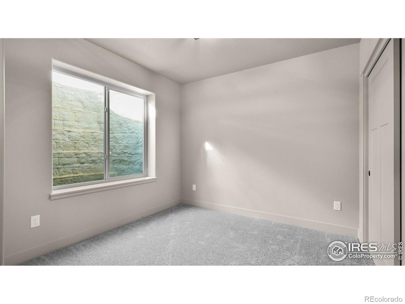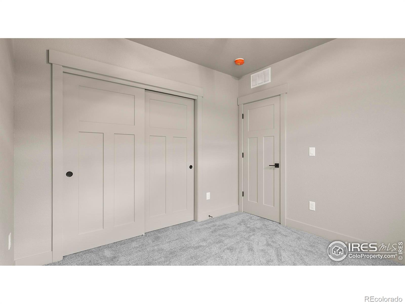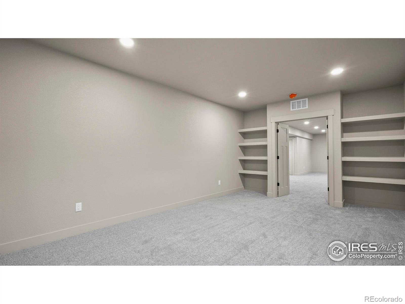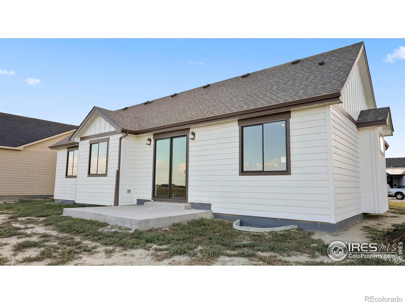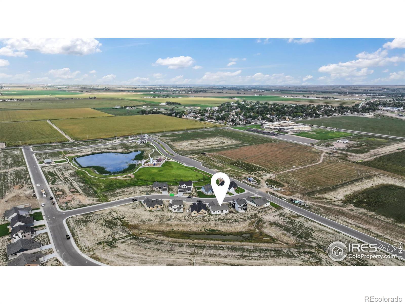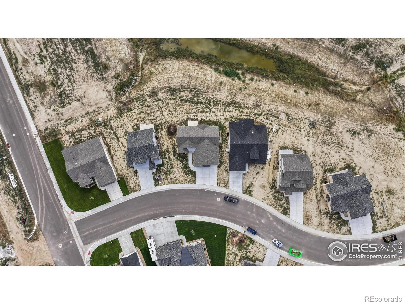Find us on...
Dashboard
- 4 Beds
- 3 Baths
- 2,529 Sqft
- .18 Acres
New Search X
1126 S Deuel Street
Welcome to The Maplewood Model by GO Homes, where thoughtful design meets main-level convenience. From the moment you step inside, vaulted ceilings draw you into the spacious living room, seamlessly connected to the uncovered patio for easy indoor-outdoor living. The gourmet kitchen features sleek quartz countertops, stainless steel appliances, and a generous peninsula perfect for year-round gatherings. A dedicated, separate dining room off the kitchen sets the stage for holiday meals & dinner parties. The main level primary suite is a retreat of its own, designed with farmhouse-inspired touches, vaulted ceilings, a double vanity, a walk-in shower with a bench & a walk-in closet with custom built-ins. On the opposite wing of the home, you'll find two additional bedrooms with a beautifully tiled full bath. A convenient laundry/mud room just off of the 3-car garage adds much-needed storage space and includes a new washer & dryer. The finished basement expands your possibilities with a spacious family room, a 4th bedroom, and a versatile bonus room ideal for a home office, theatre room, or studio.
Listing Office: Best Life Realty 
Essential Information
- MLS® #IR1043774
- Price$658,920
- Bedrooms4
- Bathrooms3.00
- Full Baths2
- Square Footage2,529
- Acres0.18
- Year Built2025
- TypeResidential
- Sub-TypeSingle Family Residence
- StatusActive
Community Information
- Address1126 S Deuel Street
- SubdivisionBijou Sub
- CityFort Morgan
- CountyMorgan
- StateCO
- Zip Code80701
Amenities
- AmenitiesPark, Playground, Trail(s)
- Parking Spaces3
- # of Garages3
- ViewCity
Utilities
Cable Available, Electricity Available, Internet Access (Wired), Natural Gas Available
Interior
- HeatingForced Air
- CoolingCentral Air
- StoriesOne
Interior Features
Eat-in Kitchen, Open Floorplan, Pantry, Vaulted Ceiling(s), Walk-In Closet(s)
Appliances
Dishwasher, Dryer, Microwave, Oven, Refrigerator, Washer
Exterior
- Lot DescriptionSprinklers In Front
- RoofComposition
School Information
- DistrictFort Morgan RE-3
- ElementaryColumbine
- MiddleFort Morgan
- HighFort Morgan
Additional Information
- Date ListedSeptember 16th, 2025
- ZoningR
Listing Details
 Best Life Realty
Best Life Realty
 Terms and Conditions: The content relating to real estate for sale in this Web site comes in part from the Internet Data eXchange ("IDX") program of METROLIST, INC., DBA RECOLORADO® Real estate listings held by brokers other than RE/MAX Professionals are marked with the IDX Logo. This information is being provided for the consumers personal, non-commercial use and may not be used for any other purpose. All information subject to change and should be independently verified.
Terms and Conditions: The content relating to real estate for sale in this Web site comes in part from the Internet Data eXchange ("IDX") program of METROLIST, INC., DBA RECOLORADO® Real estate listings held by brokers other than RE/MAX Professionals are marked with the IDX Logo. This information is being provided for the consumers personal, non-commercial use and may not be used for any other purpose. All information subject to change and should be independently verified.
Copyright 2026 METROLIST, INC., DBA RECOLORADO® -- All Rights Reserved 6455 S. Yosemite St., Suite 500 Greenwood Village, CO 80111 USA
Listing information last updated on February 19th, 2026 at 4:33am MST.

