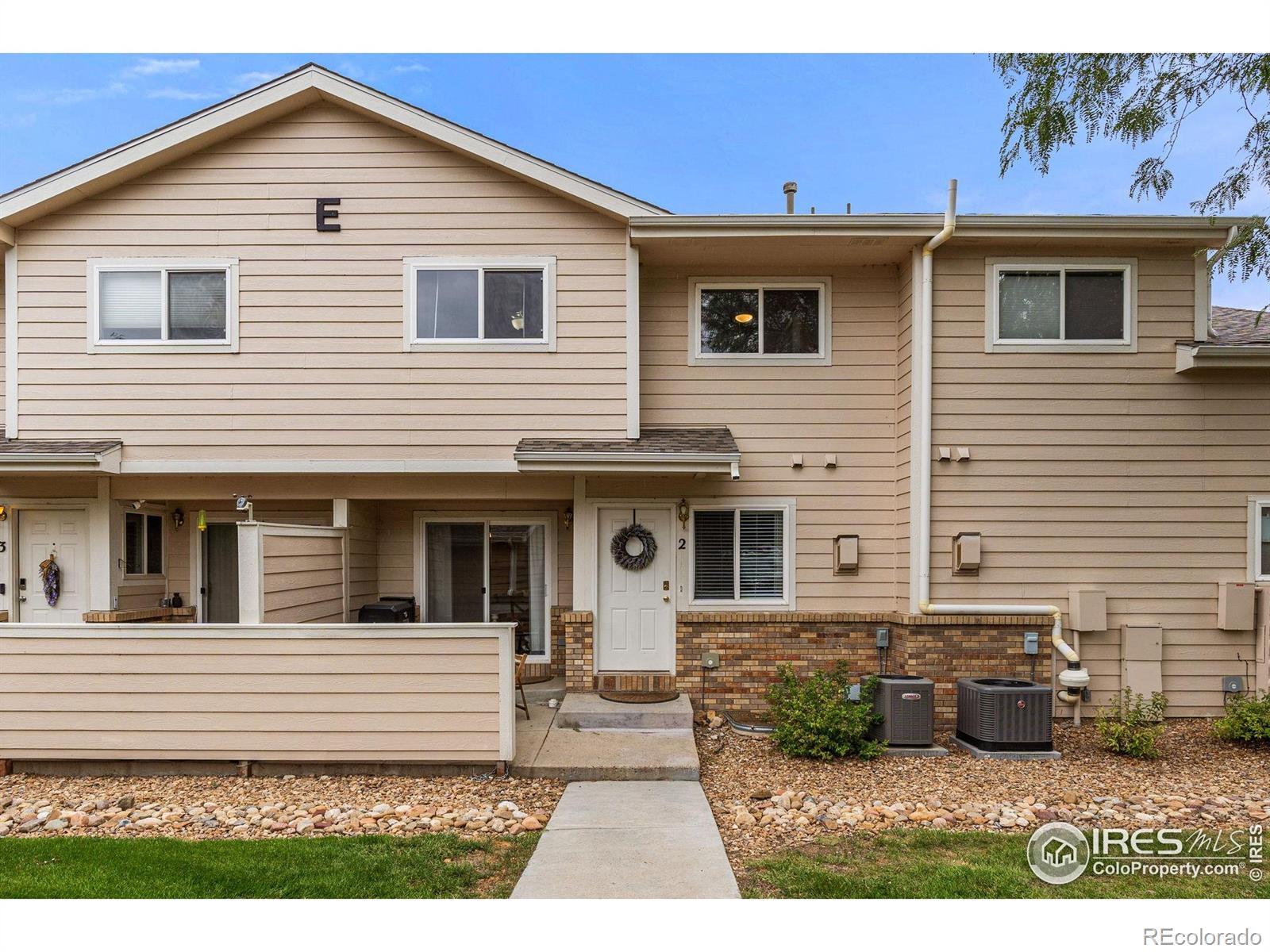Find us on...
Dashboard
- $376k Price
- 3 Beds
- 4 Baths
- 1,798 Sqft
New Search X
1601 Great Western Drive E2
Welcome home to a space that feels both cozy and connected. This updated townhome-style condo is designed for easy living and everyday comfort. Start your mornings with coffee on the private patio or unwind there at the end of the day-it's the perfect spot to enjoy a little peace and quiet. Step inside and you'll instantly feel at home. The main level offers a bright, open flow with LVP floors and a living room that's warmed by a gas fireplace, framed in stylish new tile. Natural light pours in, creating a cheerful space that's ideal for gathering with friends or curling up with a good book. The dining area looks out to the patio and connects seamlessly to the kitchen through a custom wood pass-through. The updated kitchen features quartz countertops, crisp white cabinetry with stylish hardware, and a suite of new (2024) Samsung appliances including refrigerator, microwave, and dishwasher, making it as functional as it is beautiful. Upstairs, retreat to the with a roomy walk-in closet and ensuite full bathroom. A second bedroom and full bath provide additional space and convenience. Downstairs, the finished basement offers multiple possibilities-a cozy media room, playroom, guest suite, or creative space complete with its own updated 3/4 bath. Plenty of storage throughout the home in addition to a detached one car garage! The neighborhood itself makes life even sweeter, with access to open spaces, a playground, pool, hot tub, and clubhouse just steps from your front door. Plus, you'll love how easy it is to get everywhere-whether you're heading to work or out for a weekend adventure, with quick access to County Rd 1, I-25, and Hwy 287. This home isn't just move-in ready-it's ready for you to make memories. Come see it today!
Listing Office: Live West Realty 
Essential Information
- MLS® #IR1043785
- Price$376,200
- Bedrooms3
- Bathrooms4.00
- Full Baths2
- Half Baths1
- Square Footage1,798
- Acres0.00
- Year Built2000
- TypeResidential
- Sub-TypeCondominium
- StatusActive
Community Information
- Address1601 Great Western Drive E2
- CityLongmont
- CountyBoulder
- StateCO
- Zip Code80501
Subdivision
Riverbend At Mill Village Condos Lg
Amenities
- Parking Spaces1
- # of Garages1
Amenities
Clubhouse, Fitness Center, Park, Playground, Pool, Spa/Hot Tub
Utilities
Electricity Available, Internet Access (Wired), Natural Gas Available
Interior
- HeatingForced Air
- CoolingCeiling Fan(s), Central Air
- FireplaceYes
- FireplacesGas, Living Room
- StoriesTwo
Interior Features
Open Floorplan, Walk-In Closet(s)
Appliances
Dishwasher, Dryer, Microwave, Oven, Refrigerator, Washer
Exterior
- WindowsWindow Coverings
- RoofComposition
School Information
- DistrictSt. Vrain Valley RE-1J
- ElementaryRocky Mountain
- MiddleTrail Ridge
- HighSkyline
Additional Information
- Date ListedSeptember 17th, 2025
- ZoningRes
Listing Details
 Live West Realty
Live West Realty
 Terms and Conditions: The content relating to real estate for sale in this Web site comes in part from the Internet Data eXchange ("IDX") program of METROLIST, INC., DBA RECOLORADO® Real estate listings held by brokers other than RE/MAX Professionals are marked with the IDX Logo. This information is being provided for the consumers personal, non-commercial use and may not be used for any other purpose. All information subject to change and should be independently verified.
Terms and Conditions: The content relating to real estate for sale in this Web site comes in part from the Internet Data eXchange ("IDX") program of METROLIST, INC., DBA RECOLORADO® Real estate listings held by brokers other than RE/MAX Professionals are marked with the IDX Logo. This information is being provided for the consumers personal, non-commercial use and may not be used for any other purpose. All information subject to change and should be independently verified.
Copyright 2025 METROLIST, INC., DBA RECOLORADO® -- All Rights Reserved 6455 S. Yosemite St., Suite 500 Greenwood Village, CO 80111 USA
Listing information last updated on October 23rd, 2025 at 2:04pm MDT.






































