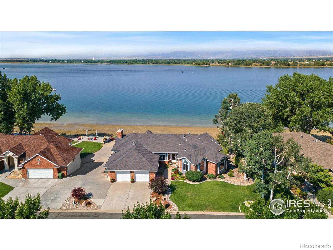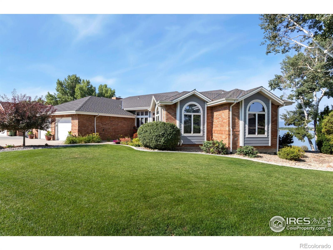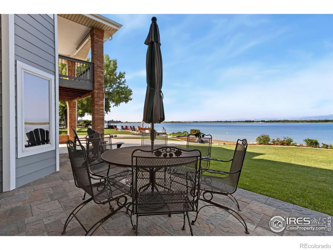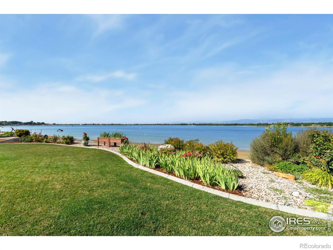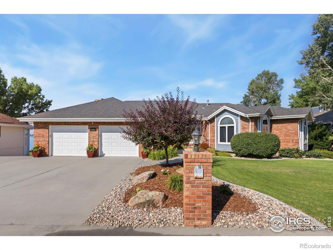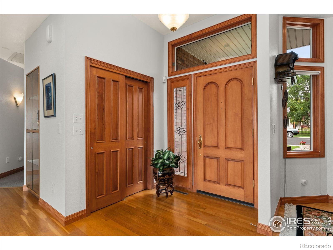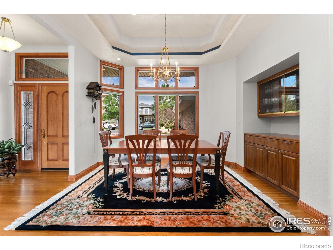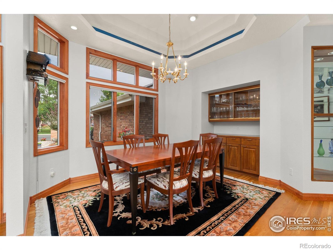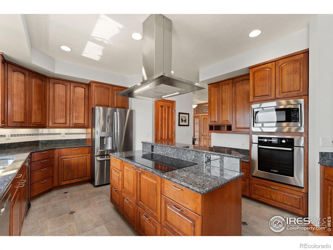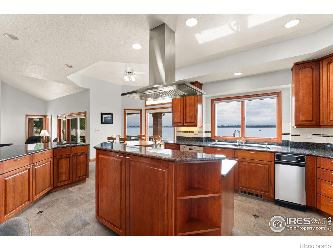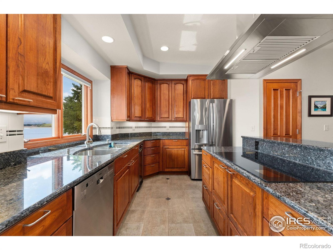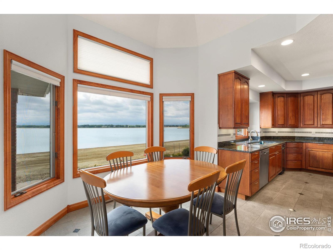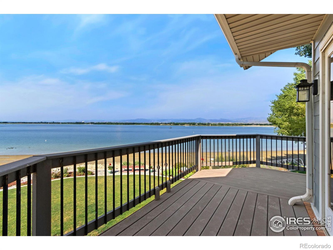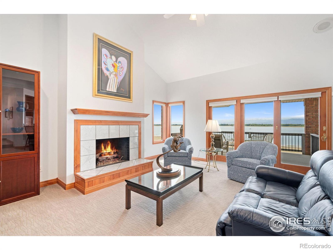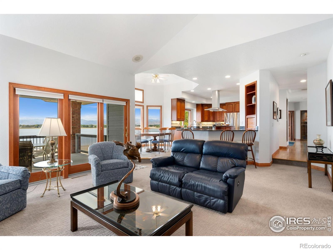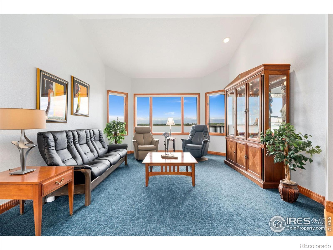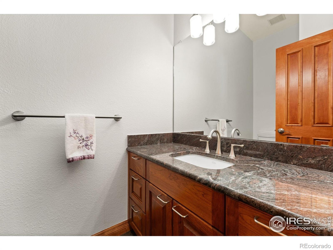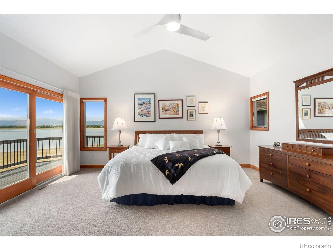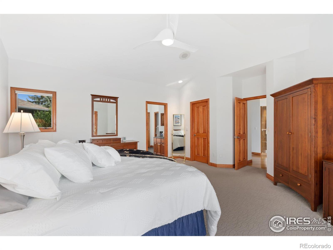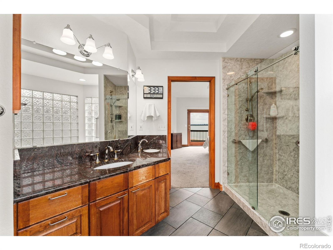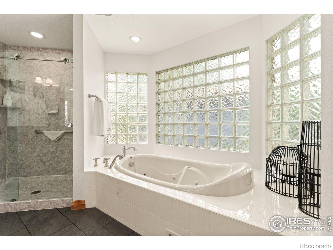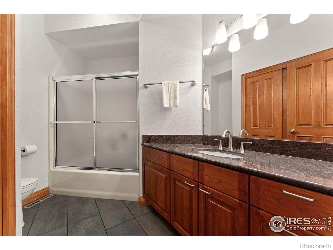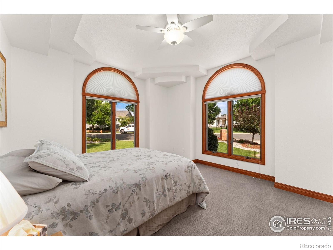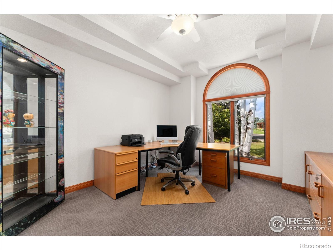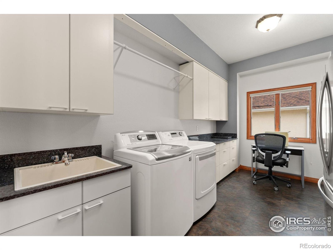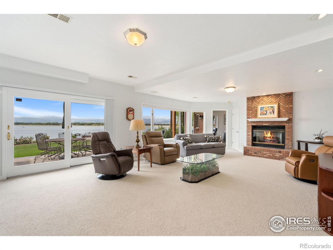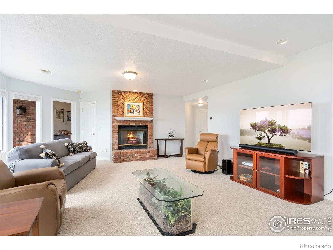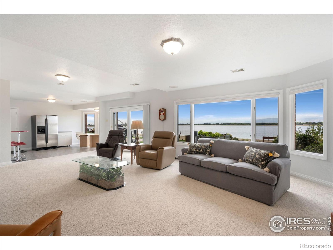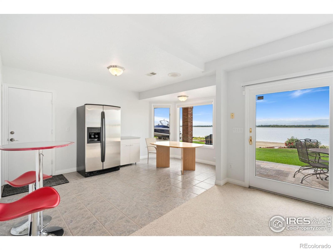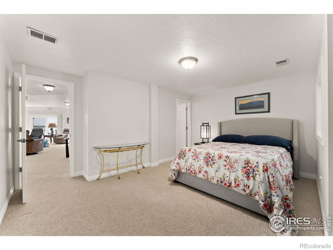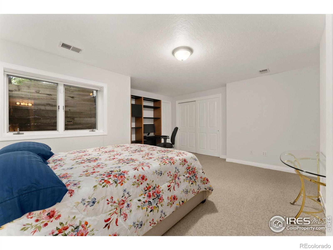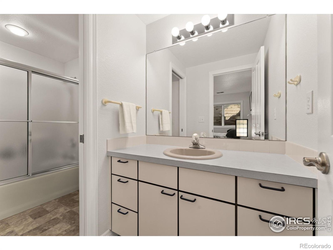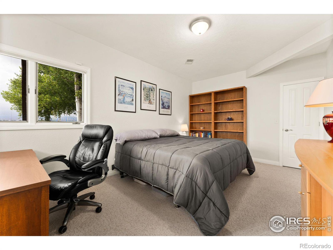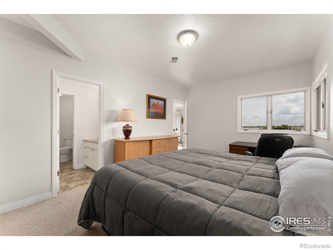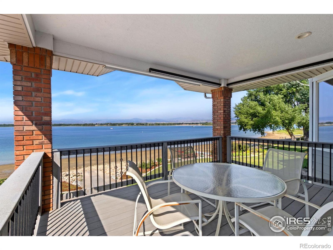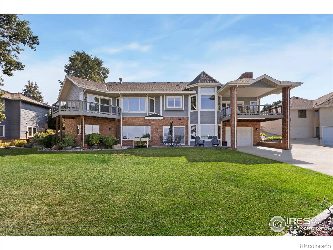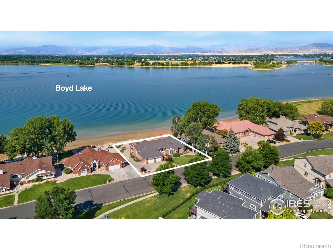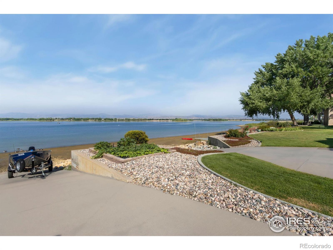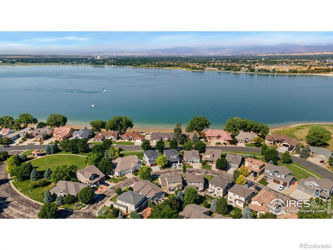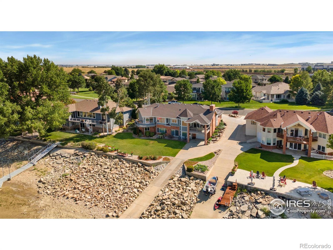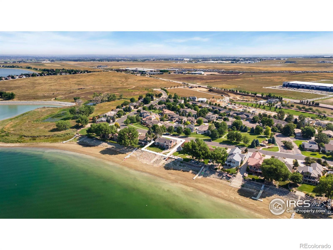Find us on...
Dashboard
- 5 Beds
- 5 Baths
- 4,228 Sqft
- .3 Acres
New Search X
3913 Valley Oak Drive
West-facing 5-bed, 5 bath home, offering panoramic views + versatile living spaces ideal for multi-generational living w/ walkout lower level + flexible floorplan. Main level has 3 beds, living and family rms, + formal + informal dining areas w built-ins.. Gourmet kitchen has new Wolf induction stove, built-ins, walk-in pantry and eating bar. Spacious laundry room w/ LG steam washer/dryer, stylish powder room, oversized garage with epoxy floors, EV charger, + hot/cold water. Trex deck w/ 2 retractable sunshades. Downstairs, 2 bedrooms share a Jack-and-Jill bath, while flexible tiled bonus room has r/i for wet bar. Large rec room opens to patio, with an unfinished area for storage or expansion. Lower-level garage has direct access to your boat ramp. Recent upgrades... newer HVAC system, tankless water heater, + Aprilaire steam humidifier, Central Vac, New rock retaining wall, expansive decks, + beautifully landscaped yard.
Listing Office: Group Loveland 
Essential Information
- MLS® #IR1043795
- Price$2,500,000
- Bedrooms5
- Bathrooms5.00
- Full Baths3
- Half Baths1
- Square Footage4,228
- Acres0.30
- Year Built1991
- TypeResidential
- Sub-TypeSingle Family Residence
- StatusActive
Community Information
- Address3913 Valley Oak Drive
- SubdivisionBoyd Lake North Add
- CityLoveland
- CountyLarimer
- StateCO
- Zip Code80538
Amenities
- Parking Spaces3
- ParkingOversized
- # of Garages3
- ViewCity, Mountain(s), Water
- Is WaterfrontYes
- WaterfrontPond
Utilities
Cable Available, Electricity Available, Internet Access (Wired), Natural Gas Available
Interior
- HeatingForced Air
- CoolingCeiling Fan(s), Central Air
- FireplaceYes
- FireplacesFamily Room, Gas, Gas Log
- StoriesOne
Interior Features
Central Vacuum, Eat-in Kitchen, Five Piece Bath, Jack & Jill Bathroom, Kitchen Island, Open Floorplan, Pantry, Smart Thermostat, Vaulted Ceiling(s), Walk-In Closet(s)
Appliances
Dishwasher, Disposal, Dryer, Humidifier, Microwave, Oven, Refrigerator, Self Cleaning Oven, Trash Compactor, Washer
Exterior
- Lot DescriptionLevel, Sprinklers In Front
- RoofComposition
Windows
Bay Window(s), Double Pane Windows, Window Coverings
School Information
- DistrictThompson R2-J
- ElementaryHigh Plains
- MiddleHigh Plains
- HighMountain View
Additional Information
- Date ListedSeptember 17th, 2025
- ZoningRes
Listing Details
 Group Loveland
Group Loveland
 Terms and Conditions: The content relating to real estate for sale in this Web site comes in part from the Internet Data eXchange ("IDX") program of METROLIST, INC., DBA RECOLORADO® Real estate listings held by brokers other than RE/MAX Professionals are marked with the IDX Logo. This information is being provided for the consumers personal, non-commercial use and may not be used for any other purpose. All information subject to change and should be independently verified.
Terms and Conditions: The content relating to real estate for sale in this Web site comes in part from the Internet Data eXchange ("IDX") program of METROLIST, INC., DBA RECOLORADO® Real estate listings held by brokers other than RE/MAX Professionals are marked with the IDX Logo. This information is being provided for the consumers personal, non-commercial use and may not be used for any other purpose. All information subject to change and should be independently verified.
Copyright 2025 METROLIST, INC., DBA RECOLORADO® -- All Rights Reserved 6455 S. Yosemite St., Suite 500 Greenwood Village, CO 80111 USA
Listing information last updated on November 8th, 2025 at 6:03am MST.

