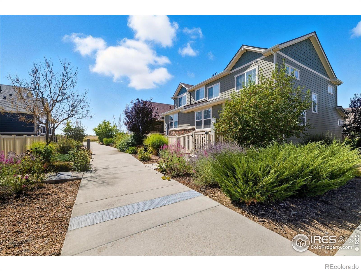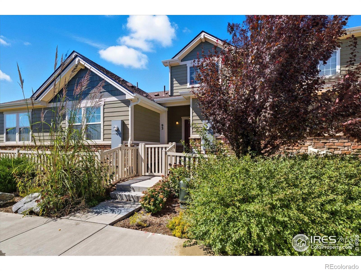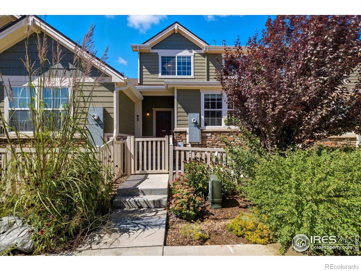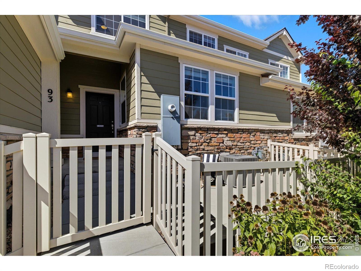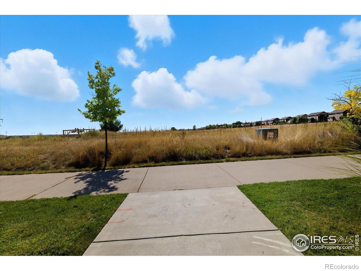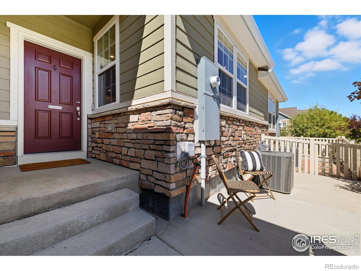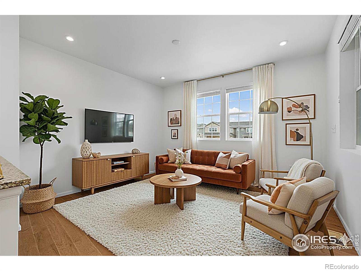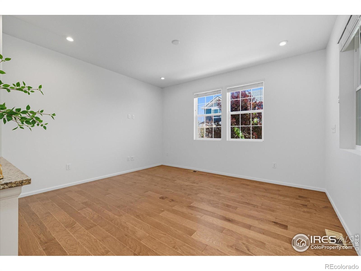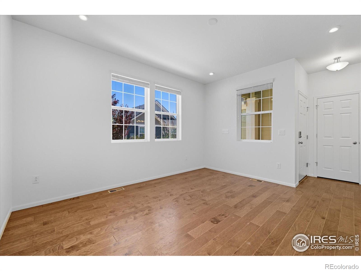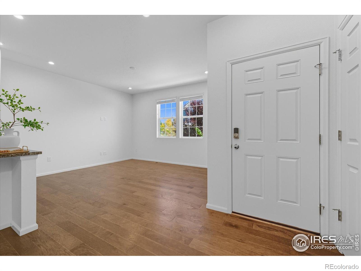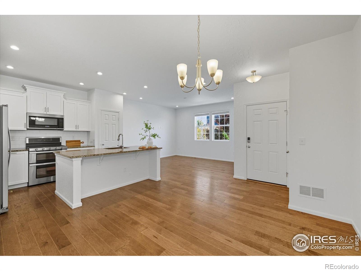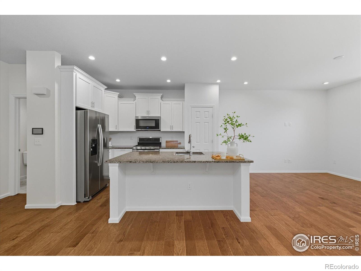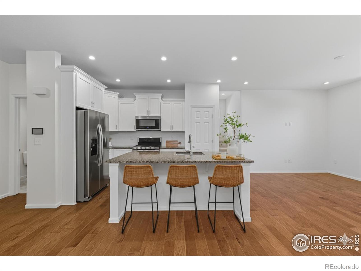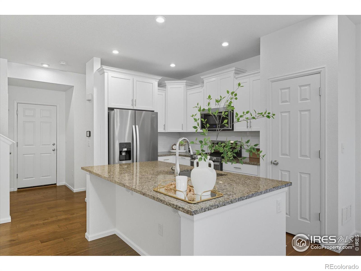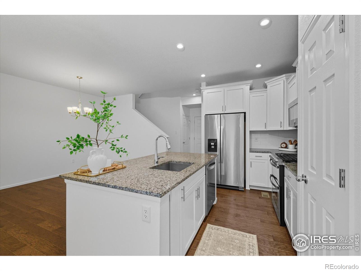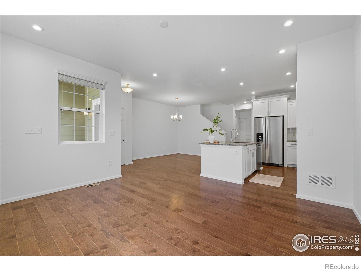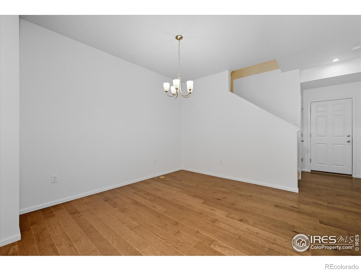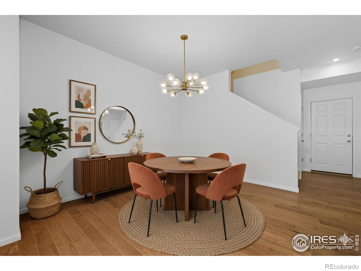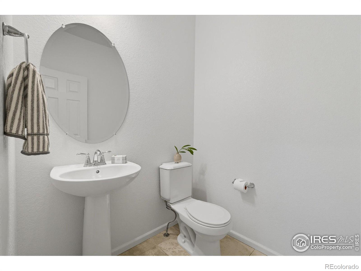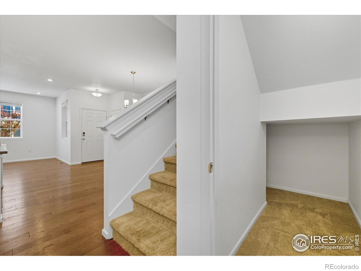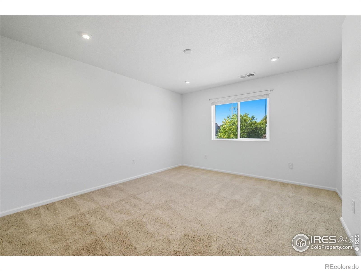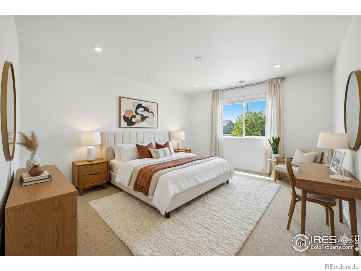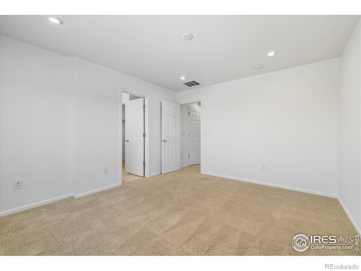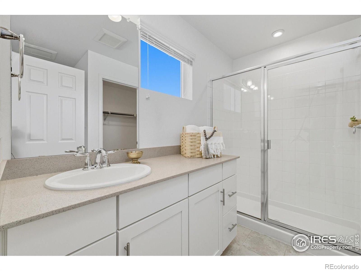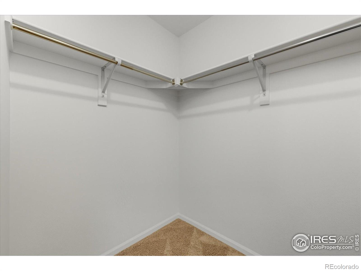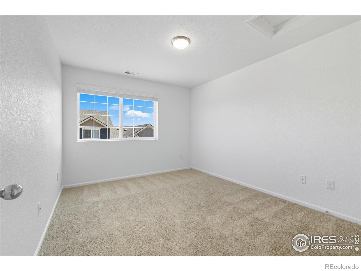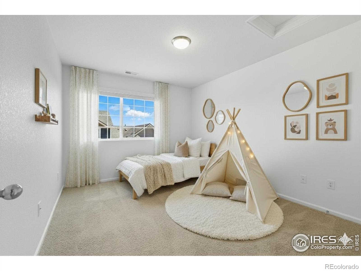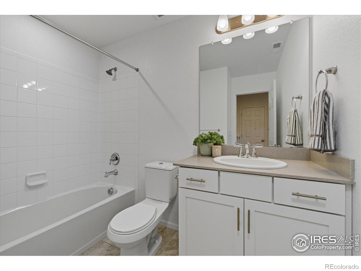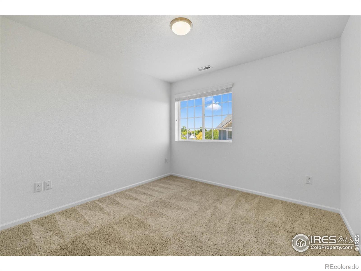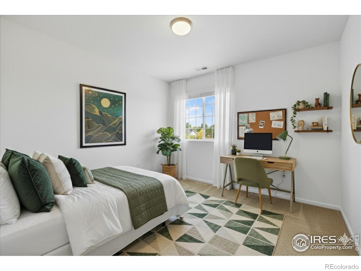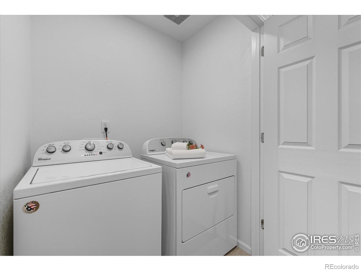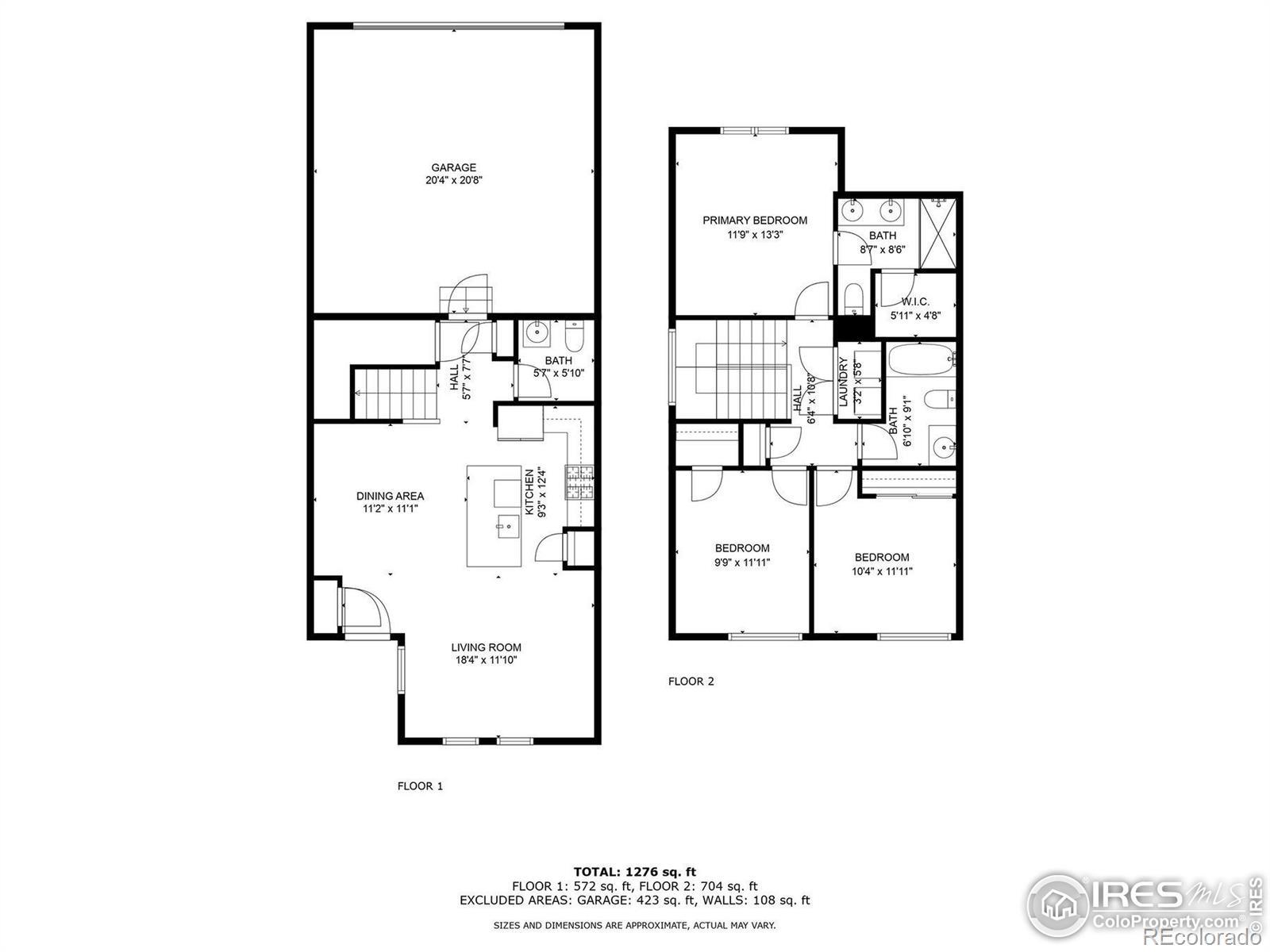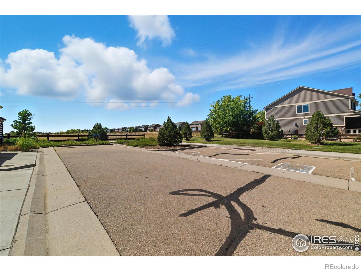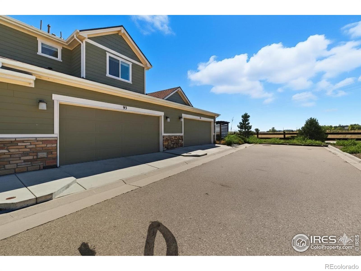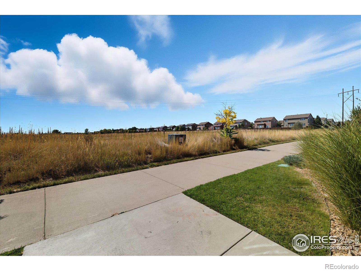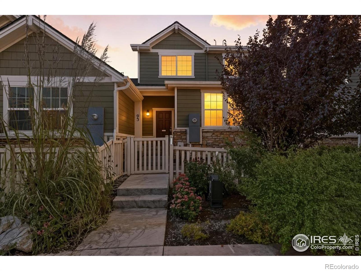Find us on...
Dashboard
- 3 Beds
- 3 Baths
- 1,368 Sqft
- .04 Acres
New Search X
93 Jackson Lane
OPEN HOUSE Sat. 10/18 from 12pm-2pm! Step into effortless living with this charming Creekside townhome, perfectly blending location, style, and convenience. At 93 Jackson Lane, this 3-bedroom, 2.5-bath home offers a timeless Craftsman curb appeal and inviting stone accents. Inside, discover a bright, modern kitchen featuring white cabinets with crown molding, perfect accent subway tile, engineered hardwood floors, soft-close drawers, granite island with seating, and smart charging outlets. The private primary suite offers a serene retreat with a walk-in closet and nearby upstairs laundry. Outside, unwind in your fenced courtyard nestled alongside a peaceful walking trail, surrounded by mature landscaping. Just steps from the sought-after Erie Elementary School and Monkey Bar Park, and only a mile from your favorite morning stop-Fox Dog Coffee. The Erie Community Center is a quick 1.5 miles away, keeping you close to community events and fitness. Freshly painted exterior (Sept. 2025) and a new roof (2024) add peace of mind. Bonus: no special metro district tax means extra savings in your pocket compared to neighboring communities! With a 2-car garage, guest and handicap parking, and easy access to Old Town, Erie Town Center, Boulder, and I-25, this home offers unbeatable value and lifestyle. Bring a roommate to lower the investment and build your wealth! Schedule a showing!
Listing Office: eXp Realty LLC 
Essential Information
- MLS® #IR1043843
- Price$449,000
- Bedrooms3
- Bathrooms3.00
- Full Baths1
- Half Baths1
- Square Footage1,368
- Acres0.04
- Year Built2018
- TypeResidential
- Sub-TypeTownhouse
- StyleContemporary
- StatusActive
Community Information
- Address93 Jackson Lane
- SubdivisionCreekside 2
- CityErie
- CountyBoulder
- StateCO
- Zip Code80516
Amenities
- AmenitiesPlayground
- Parking Spaces2
- # of Garages2
Utilities
Electricity Available, Electricity Connected, Natural Gas Available, Natural Gas Connected
Interior
- HeatingForced Air
- CoolingCentral Air
- StoriesTwo
Interior Features
Eat-in Kitchen, Kitchen Island, Pantry, Walk-In Closet(s)
Appliances
Dishwasher, Disposal, Dryer, Microwave, Oven, Refrigerator, Washer
Exterior
- Lot DescriptionLevel
- RoofComposition
School Information
- DistrictSt. Vrain Valley RE-1J
- ElementaryRed Hawk
- MiddleErie
- HighErie
Additional Information
- Date ListedSeptember 17th, 2025
- ZoningRES
Listing Details
 eXp Realty LLC
eXp Realty LLC
 Terms and Conditions: The content relating to real estate for sale in this Web site comes in part from the Internet Data eXchange ("IDX") program of METROLIST, INC., DBA RECOLORADO® Real estate listings held by brokers other than RE/MAX Professionals are marked with the IDX Logo. This information is being provided for the consumers personal, non-commercial use and may not be used for any other purpose. All information subject to change and should be independently verified.
Terms and Conditions: The content relating to real estate for sale in this Web site comes in part from the Internet Data eXchange ("IDX") program of METROLIST, INC., DBA RECOLORADO® Real estate listings held by brokers other than RE/MAX Professionals are marked with the IDX Logo. This information is being provided for the consumers personal, non-commercial use and may not be used for any other purpose. All information subject to change and should be independently verified.
Copyright 2025 METROLIST, INC., DBA RECOLORADO® -- All Rights Reserved 6455 S. Yosemite St., Suite 500 Greenwood Village, CO 80111 USA
Listing information last updated on December 5th, 2025 at 4:18am MST.

