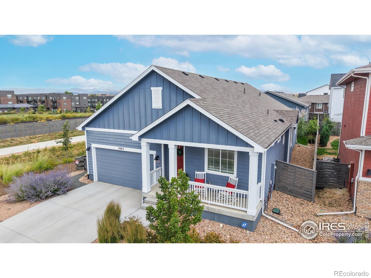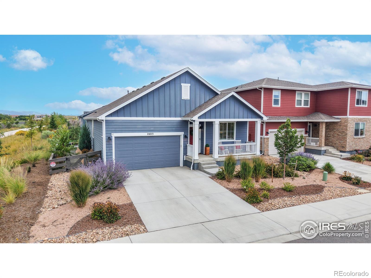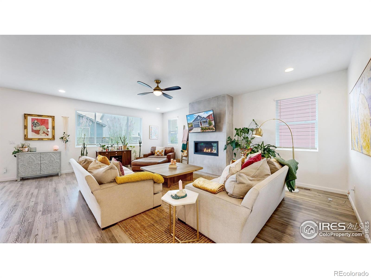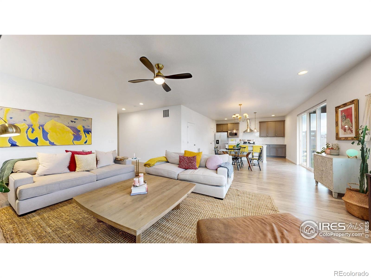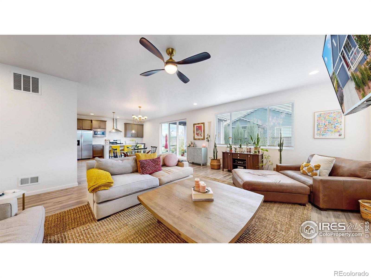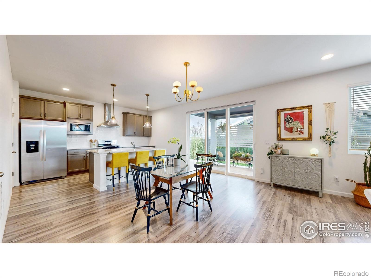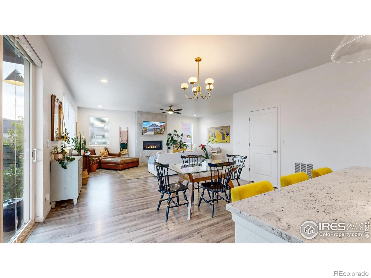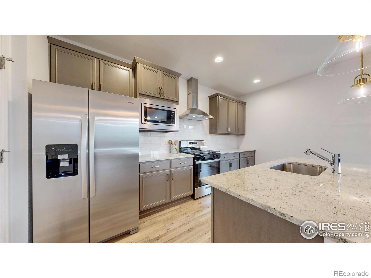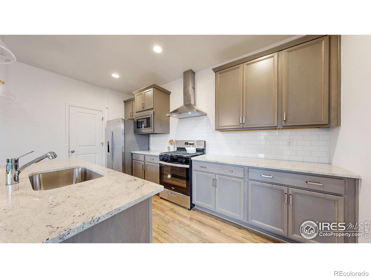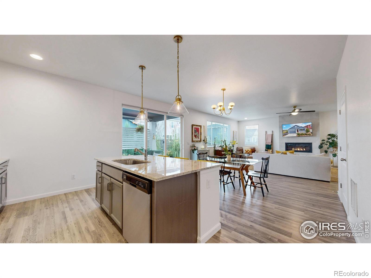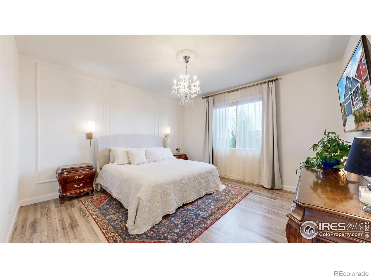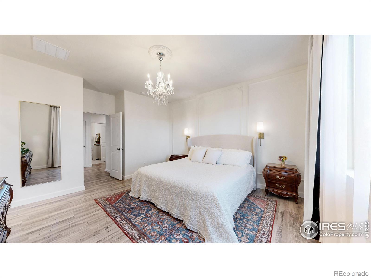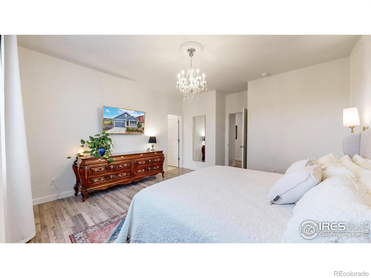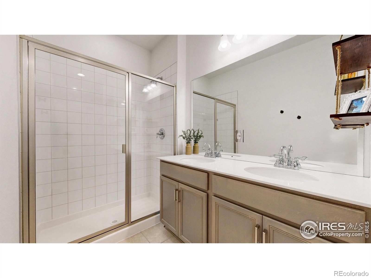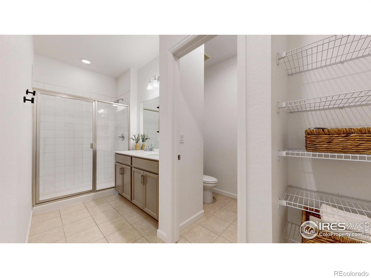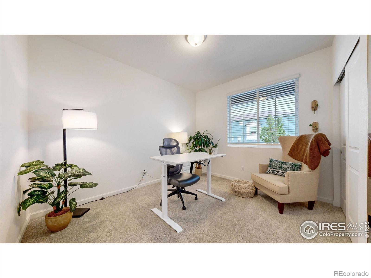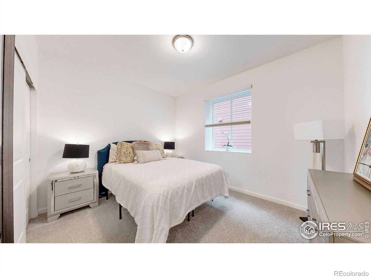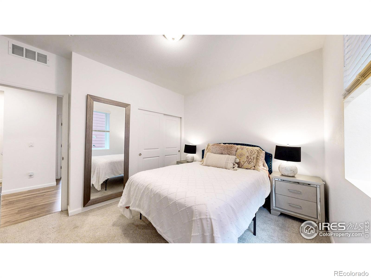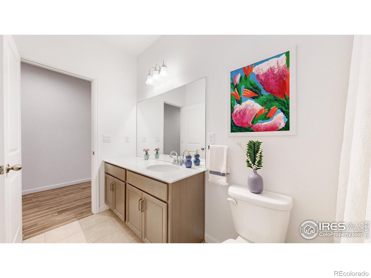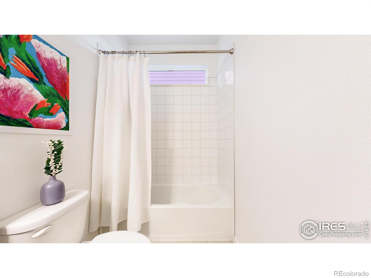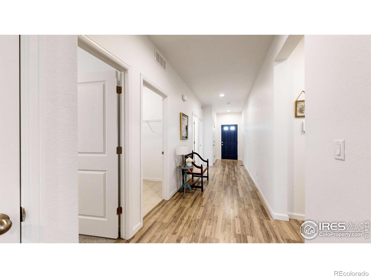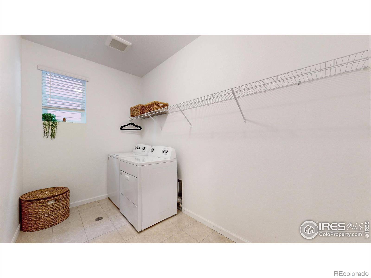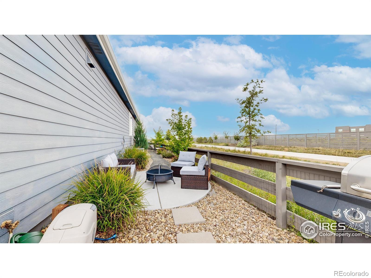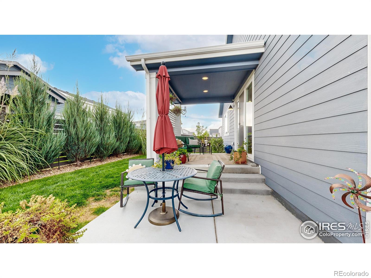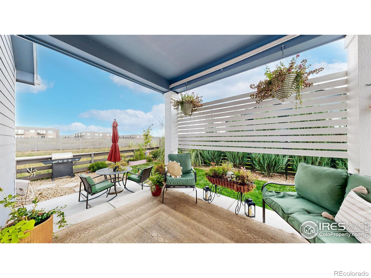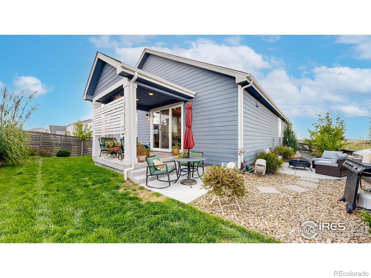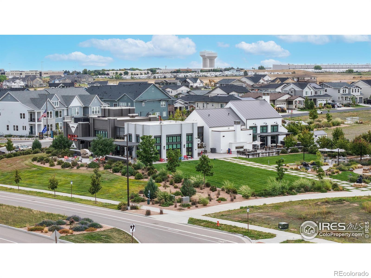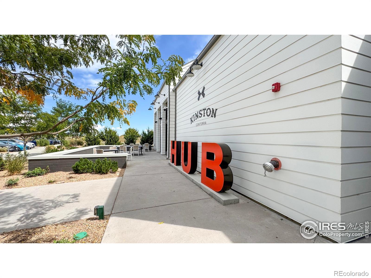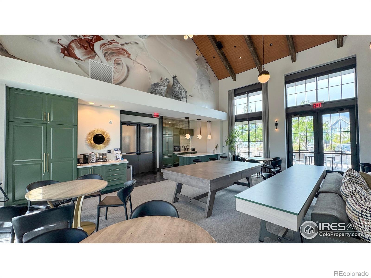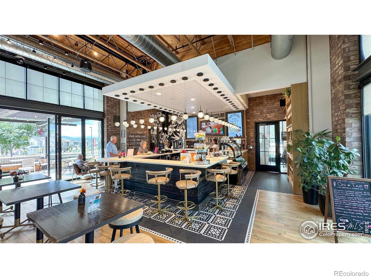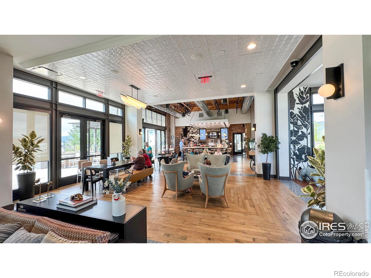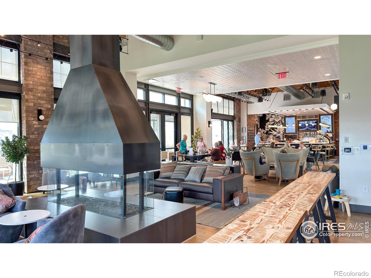Find us on...
Dashboard
- 3 Beds
- 2 Baths
- 1,902 Sqft
- .14 Acres
New Search X
2403 White Pelican Avenue
This better than new 2023 ranch-style home is perfectly positioned at the end of a quiet street with no neighbor on one side, giving you extra privacy and open views you won't find elsewhere. The beautifully landscaped backyard features multiple areas to entertain, including a covered patio, where you can enjoy the incredible Colorado sunsets and clear views of Longs Peak. Inside, the open-concept layout features luxury vinyl plank flooring, a cozy gas fireplace, and numerous stylish custom features throughout. Great location within Loveland near shopping, restaurants, movie theater, and more. Living in award-winning Kinston means you're just a short stroll to The Hub, where you can grab morning coffee, craft cocktails, and a casual bite, or take advantage of the private community area for Kinston homeowners . With its unbeatable location, modern features, and gorgeous mountain views, this home has much to offer. Schedule a showing today!
Listing Office: eXp Realty - Hub 
Essential Information
- MLS® #IR1043855
- Price$529,500
- Bedrooms3
- Bathrooms2.00
- Full Baths1
- Square Footage1,902
- Acres0.14
- Year Built2022
- TypeResidential
- Sub-TypeSingle Family Residence
- StyleContemporary
- StatusPending
Community Information
- Address2403 White Pelican Avenue
- CityLoveland
- CountyLarimer
- StateCO
- Zip Code80538
Subdivision
Kinston at Centerra (Millennium East)
Amenities
- Parking Spaces2
- # of Garages2
Amenities
Business Center, Clubhouse, Park, Playground, Trail(s)
Utilities
Cable Available, Electricity Available, Internet Access (Wired), Natural Gas Available
Interior
- HeatingForced Air
- CoolingCeiling Fan(s), Central Air
- FireplaceYes
- FireplacesGas, Living Room
- StoriesOne
Interior Features
Eat-in Kitchen, Kitchen Island, Open Floorplan, Pantry, Walk-In Closet(s)
Appliances
Dishwasher, Microwave, Oven, Refrigerator
Exterior
- WindowsDouble Pane Windows
- RoofComposition
Lot Description
Open Space, Sprinklers In Front
School Information
- DistrictThompson R2-J
- ElementaryOther
- MiddleOther
- HighMountain View
Additional Information
- Date ListedSeptember 17th, 2025
- ZoningRES
Listing Details
 eXp Realty - Hub
eXp Realty - Hub
 Terms and Conditions: The content relating to real estate for sale in this Web site comes in part from the Internet Data eXchange ("IDX") program of METROLIST, INC., DBA RECOLORADO® Real estate listings held by brokers other than RE/MAX Professionals are marked with the IDX Logo. This information is being provided for the consumers personal, non-commercial use and may not be used for any other purpose. All information subject to change and should be independently verified.
Terms and Conditions: The content relating to real estate for sale in this Web site comes in part from the Internet Data eXchange ("IDX") program of METROLIST, INC., DBA RECOLORADO® Real estate listings held by brokers other than RE/MAX Professionals are marked with the IDX Logo. This information is being provided for the consumers personal, non-commercial use and may not be used for any other purpose. All information subject to change and should be independently verified.
Copyright 2025 METROLIST, INC., DBA RECOLORADO® -- All Rights Reserved 6455 S. Yosemite St., Suite 500 Greenwood Village, CO 80111 USA
Listing information last updated on November 6th, 2025 at 7:33am MST.

