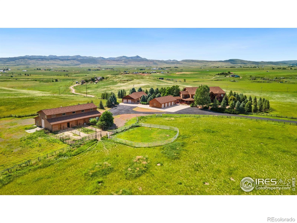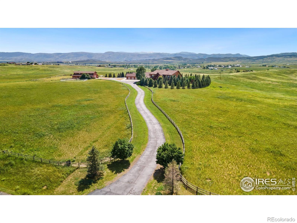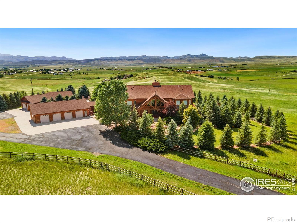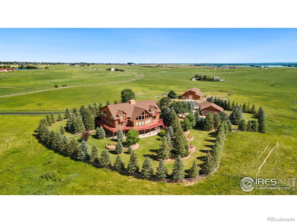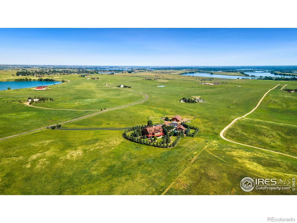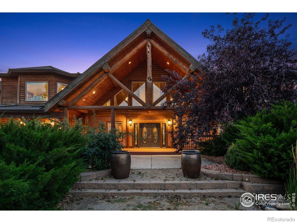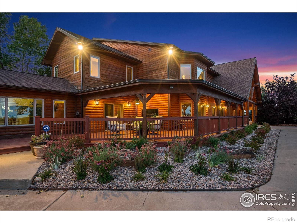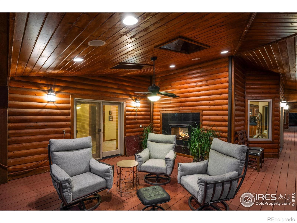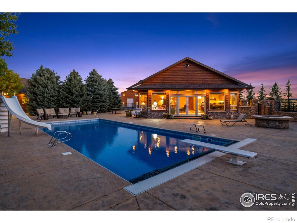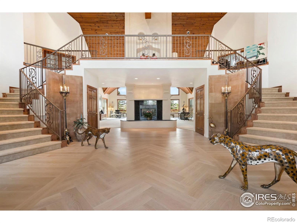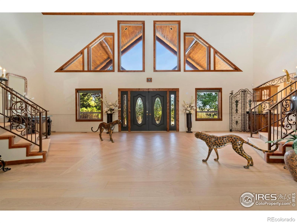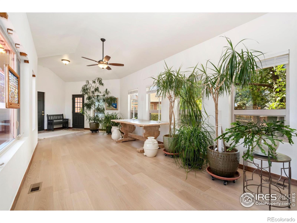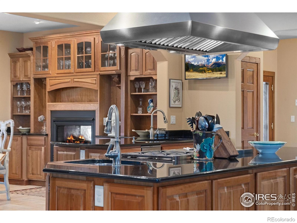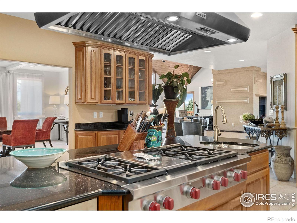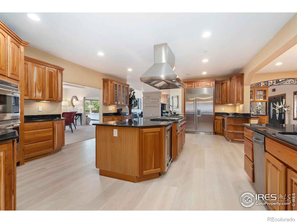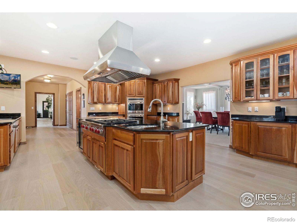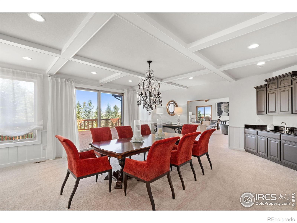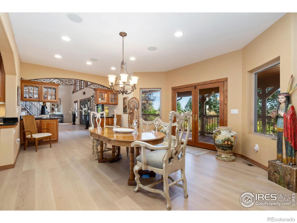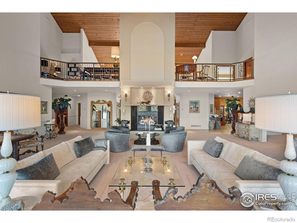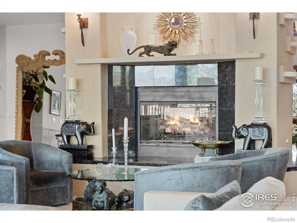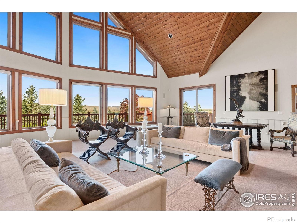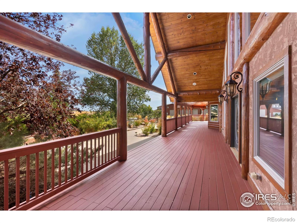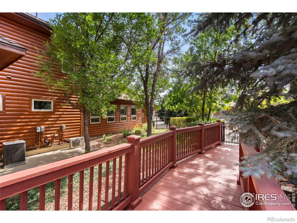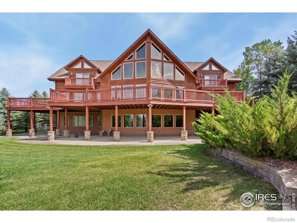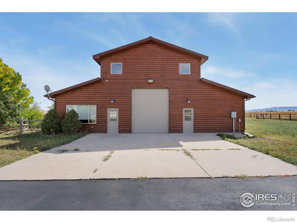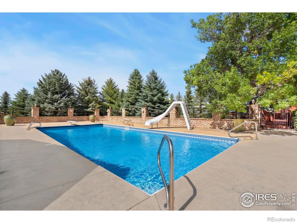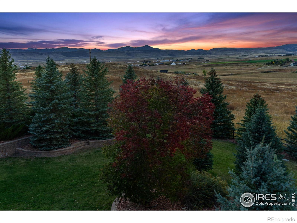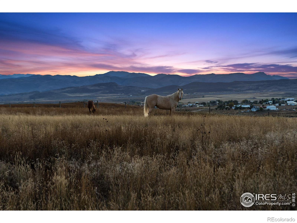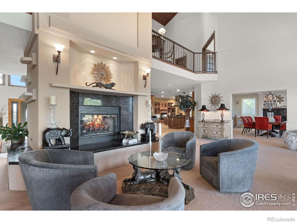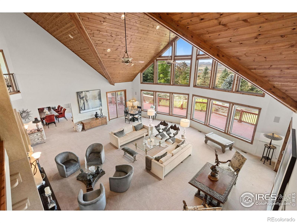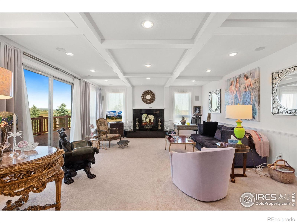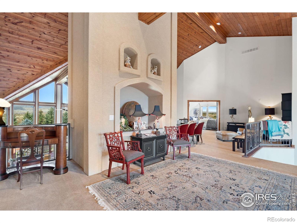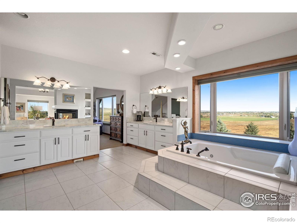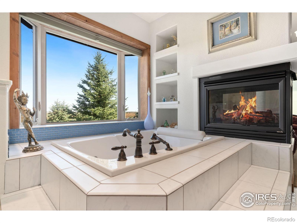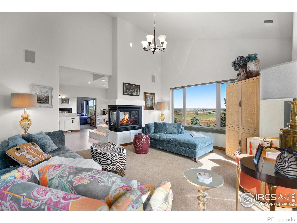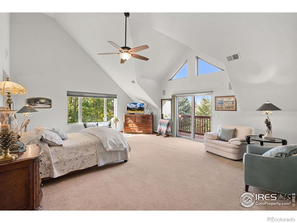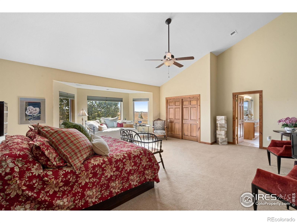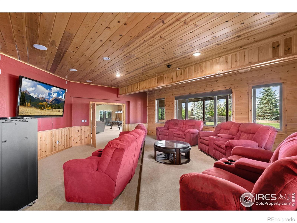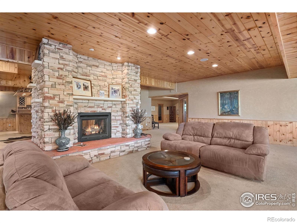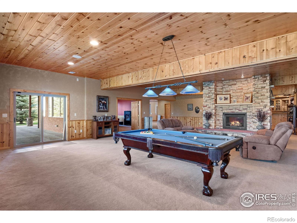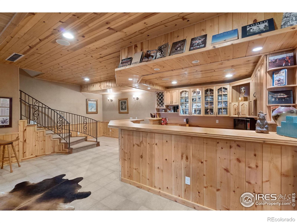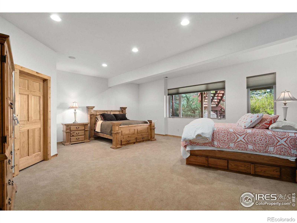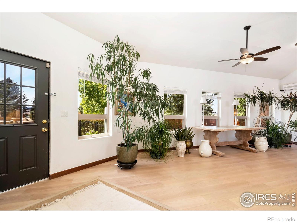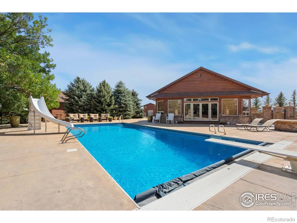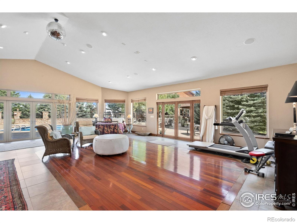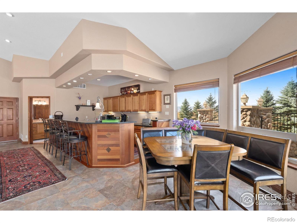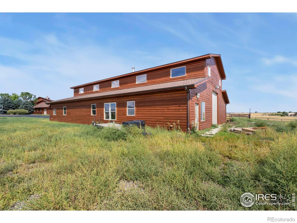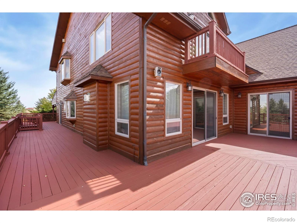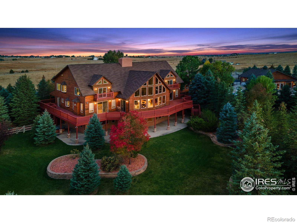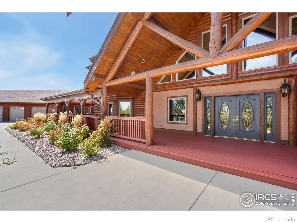Find us on...
Dashboard
- 5 Beds
- 10 Baths
- 13,402 Sqft
- 35 Acres
New Search X
7389 Douglass Lake Ranch Road
Private Colorado Luxury Estate on 35 Acres Panoramic Mountain Views Equestrian Facilities & Total Privacy- This Fort Collins luxury estate spans 35 acres of pristine Colorado acreage framed by sweeping Rocky Mountain views. Designed for those who value space and serenity, this private mountain-view estate blends refined living with the freedom of open land. The main residence features soaring ceilings, new engineered hardwood floors, and expansive windows that bring the outdoors in. A chef's kitchen with Wolf and Sub-Zero appliances, custom cabinetry, and large island anchors the heart of the home. With 5 bedrooms, 10 bathrooms, and multiple fireplaces, the layout offers both scale and sophistication. Resort-style amenities include a heated pool, spa, and pool house-ideal for relaxation or entertaining. A heated 3,825 sq ft barn with four horse stalls, workshop, office, tack room, and bath provides versatility for equestrian use or personal projects. Recent upgrades, including new exterior stain on all buildings and freshly painted decks, ensure lasting appeal. Multiple garages, RV and boat parking, and professionally landscaped grounds make this Northern Colorado retreat as functional as it is beautiful. Experience unmatched privacy, land, and mountain beauty-a true Colorado luxury estate designed for peaceful living just minutes from Fort Collins.
Listing Office: Kentwood RE Northern Prop Llc 
Essential Information
- MLS® #IR1043857
- Price$2,875,000
- Bedrooms5
- Bathrooms10.00
- Full Baths5
- Half Baths3
- Square Footage13,402
- Acres35.00
- Year Built2004
- TypeResidential
- Sub-TypeSingle Family Residence
- StatusPending
Community Information
- Address7389 Douglass Lake Ranch Road
- SubdivisionNone
- CityFort Collins
- CountyLarimer
- StateCO
- Zip Code80524
Amenities
- Parking Spaces6
- # of Garages6
- ViewMountain(s), Plains
- Has PoolYes
- PoolPrivate
Utilities
Cable Available, Electricity Available, Internet Access (Wired), Natural Gas Available
Parking
Heated Garage, Oversized, Oversized Door, RV Access/Parking
Interior
- HeatingForced Air, Propane
- CoolingCentral Air
- FireplaceYes
- StoriesTwo
Interior Features
Central Vacuum, Eat-in Kitchen, Five Piece Bath, Kitchen Island, Open Floorplan, Pantry, Vaulted Ceiling(s), Walk-In Closet(s), Wet Bar
Appliances
Dishwasher, Disposal, Double Oven, Dryer, Microwave, Oven, Refrigerator, Trash Compactor, Washer
Fireplaces
Basement, Dining Room, Family Room, Gas, Great Room, Kitchen, Living Room, Other
Exterior
- Exterior FeaturesBalcony, Spa/Hot Tub
- WindowsWindow Coverings
- RoofComposition
Lot Description
Cul-De-Sac, Level, Rolling Slope, Sprinklers In Front
School Information
- DistrictPoudre R-1
- ElementaryEyestone
- MiddleWellington
- HighOther
Additional Information
- Date ListedSeptember 25th, 2025
- ZoningO
Listing Details
 Kentwood RE Northern Prop Llc
Kentwood RE Northern Prop Llc
 Terms and Conditions: The content relating to real estate for sale in this Web site comes in part from the Internet Data eXchange ("IDX") program of METROLIST, INC., DBA RECOLORADO® Real estate listings held by brokers other than RE/MAX Professionals are marked with the IDX Logo. This information is being provided for the consumers personal, non-commercial use and may not be used for any other purpose. All information subject to change and should be independently verified.
Terms and Conditions: The content relating to real estate for sale in this Web site comes in part from the Internet Data eXchange ("IDX") program of METROLIST, INC., DBA RECOLORADO® Real estate listings held by brokers other than RE/MAX Professionals are marked with the IDX Logo. This information is being provided for the consumers personal, non-commercial use and may not be used for any other purpose. All information subject to change and should be independently verified.
Copyright 2026 METROLIST, INC., DBA RECOLORADO® -- All Rights Reserved 6455 S. Yosemite St., Suite 500 Greenwood Village, CO 80111 USA
Listing information last updated on February 2nd, 2026 at 5:48am MST.

