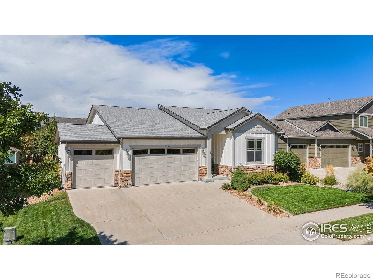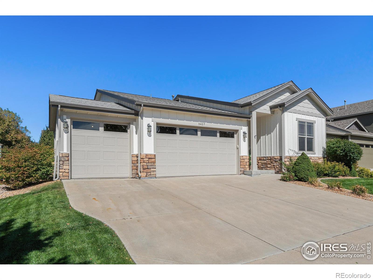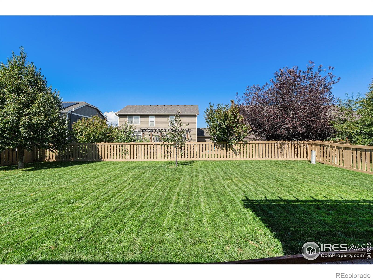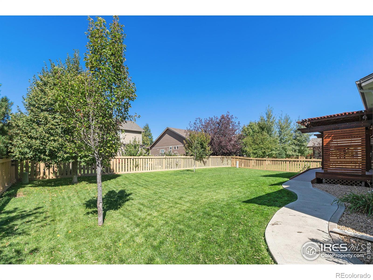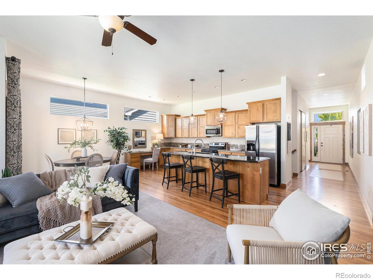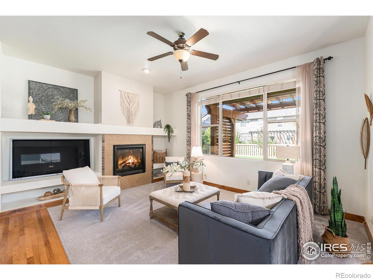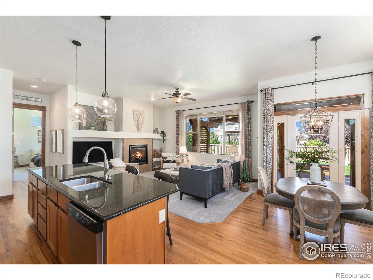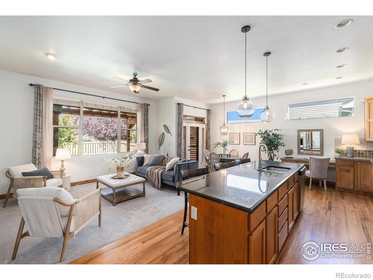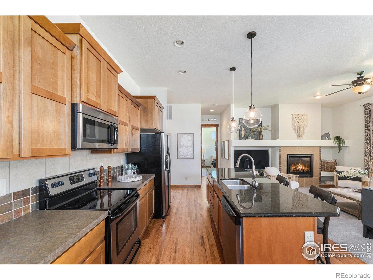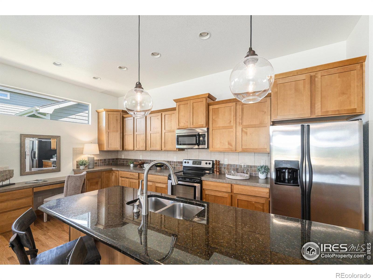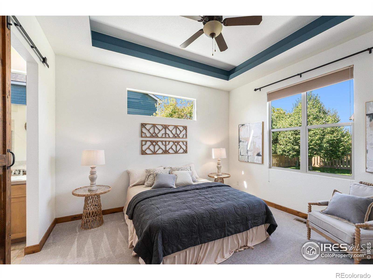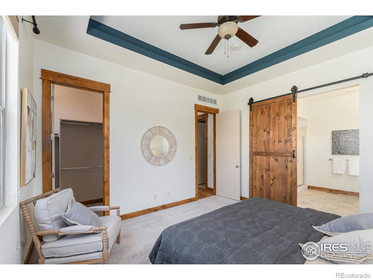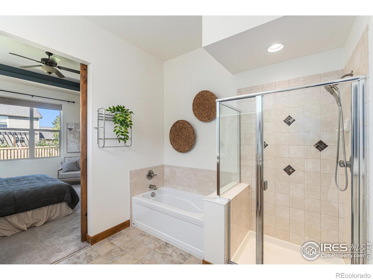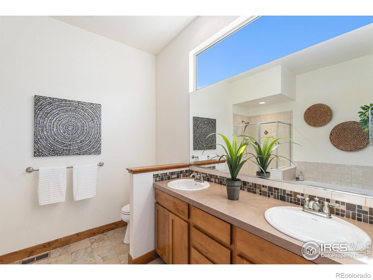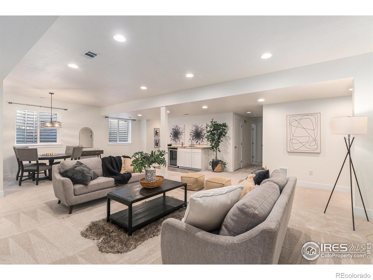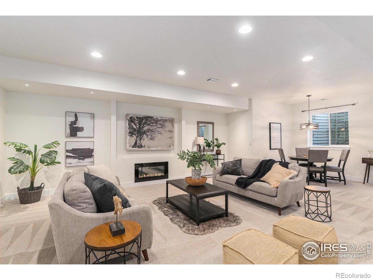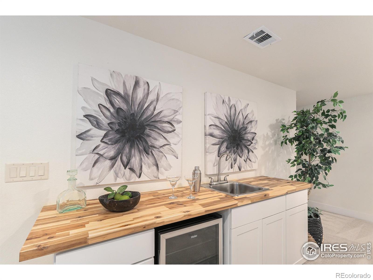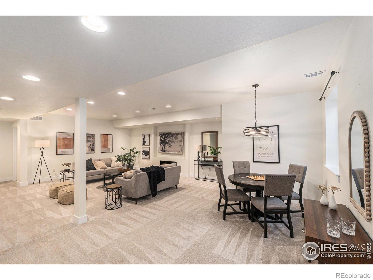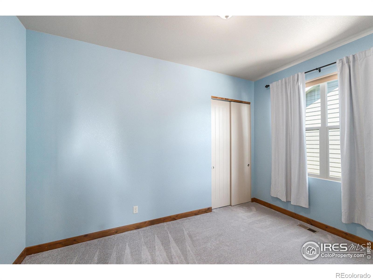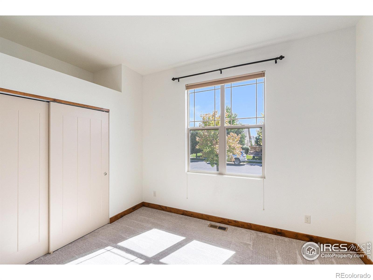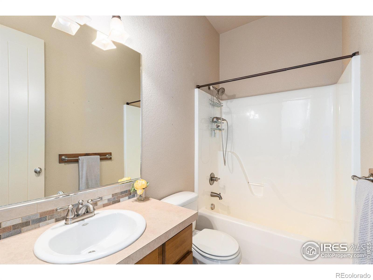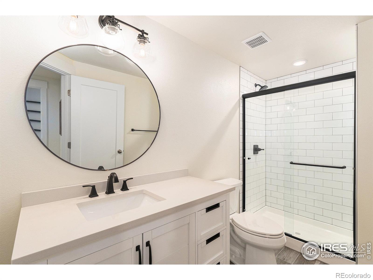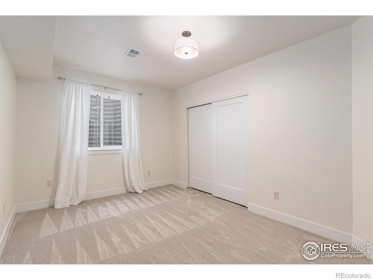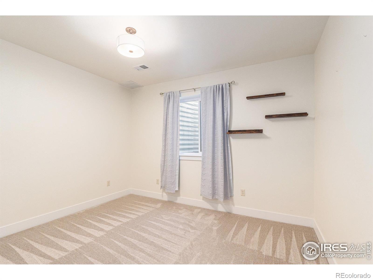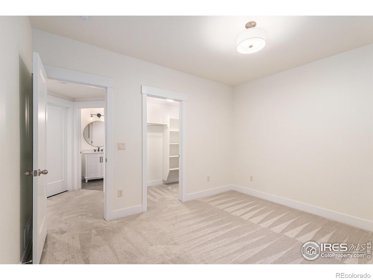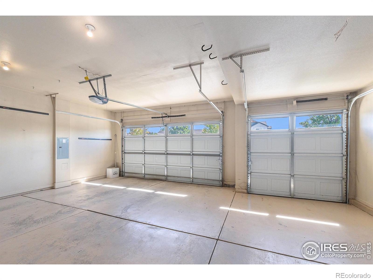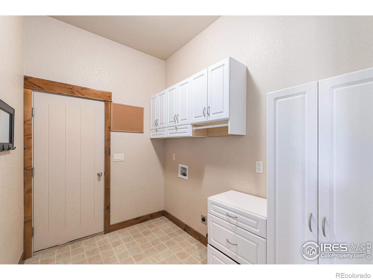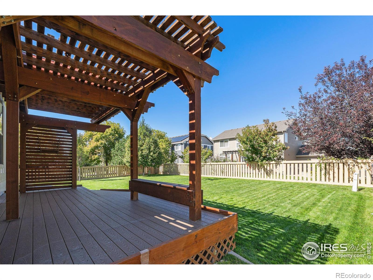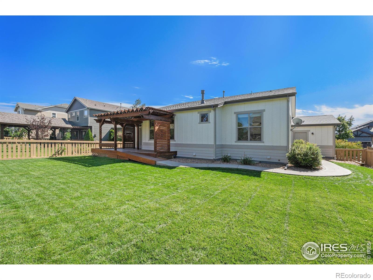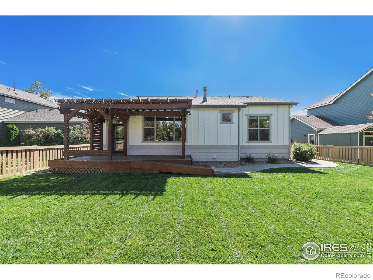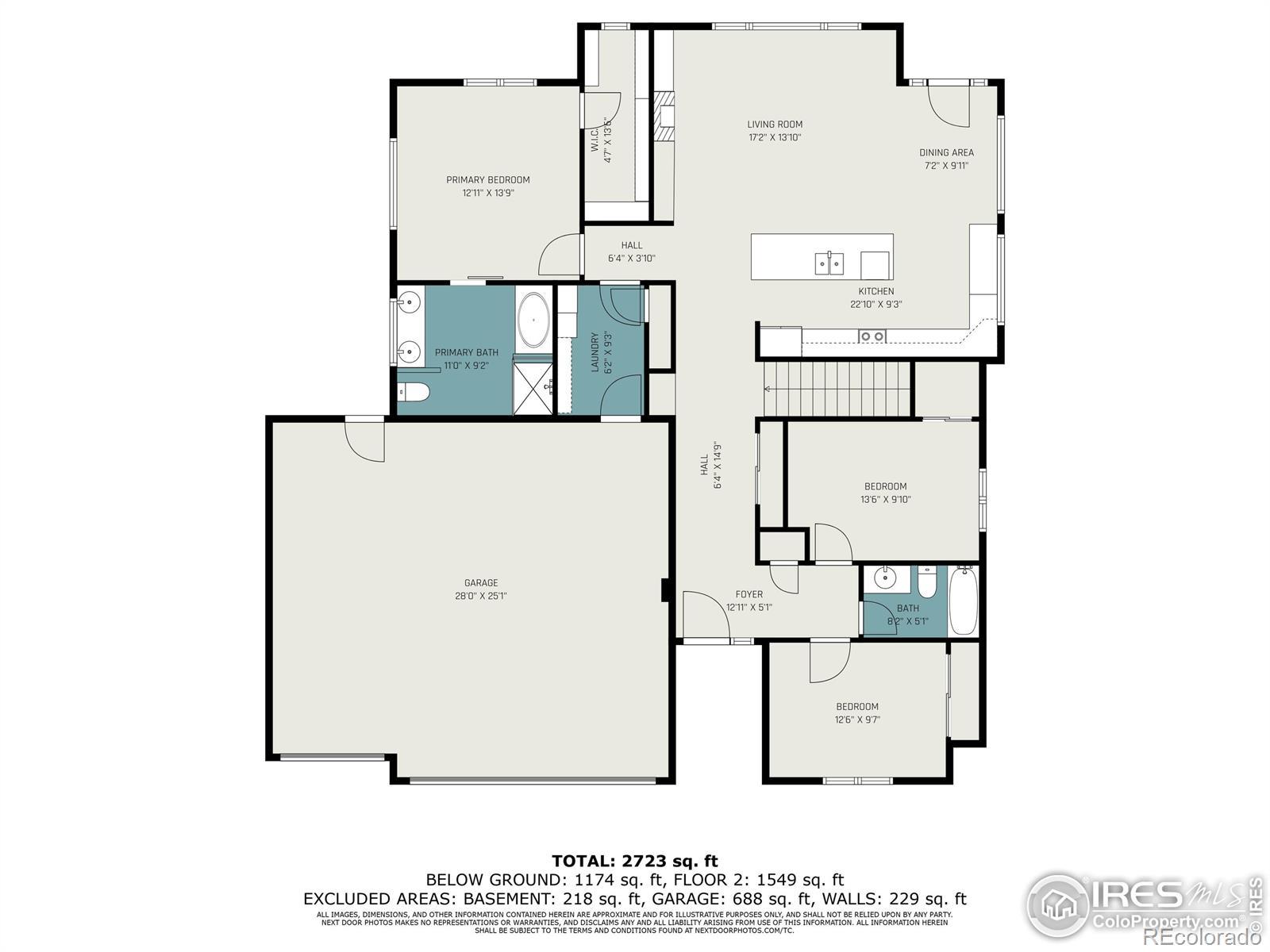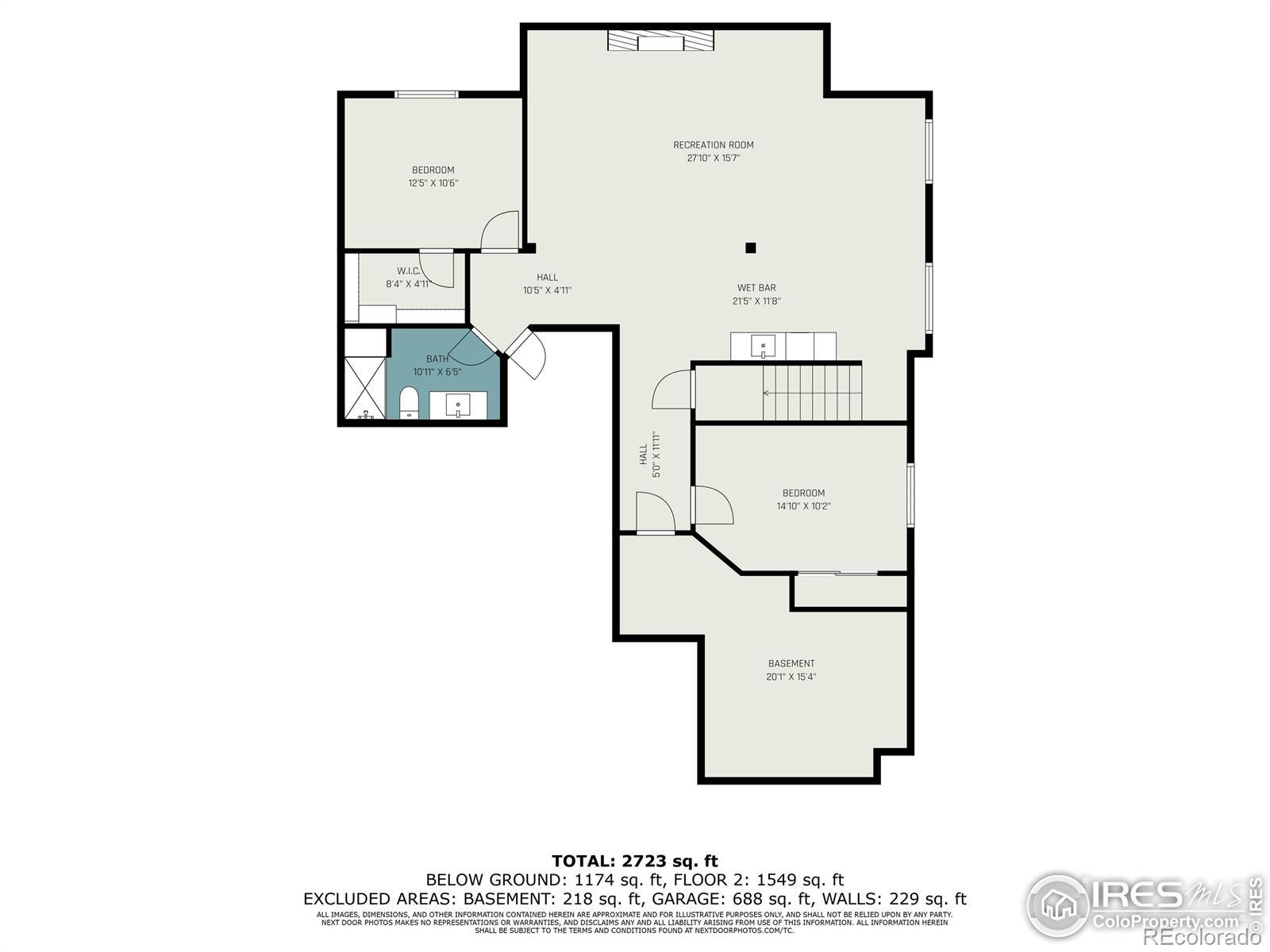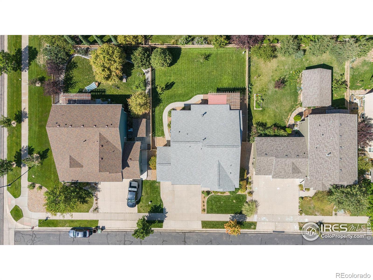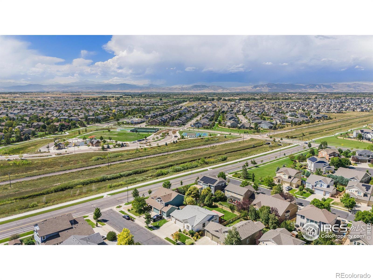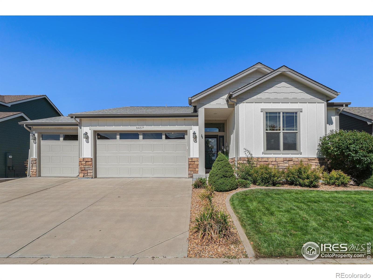Find us on...
Dashboard
- 5 Beds
- 3 Baths
- 3,112 Sqft
- .18 Acres
New Search X
5457 Wishing Well Drive
Don't miss this incredible opportunity to own a stunning five-bedroom ranch home in the heart of Timnath Ranch! Located in one of Northern Colorado's most vibrant and growing communities, Timnath Ranch offers some of the best recreational amenities around-including multiple pools, pickleball and tennis courts, basketball courts, and access to the scenic Poudre Trail, just steps from your front door. Enjoy wide, unobstructed mountain views throughout the neighborhood.This beautifully maintained home features five spacious bedrooms, an open-concept kitchen with a large island, and a light-filled living room that's perfect for gatherings. The expansive backyard is fully enclosed with a private wood fence-ideal for pets, entertaining, or simply relaxing outdoors.Downstairs, you'll find an impressive finished basement complete with soaring ceilings, an electric fireplace, a gaming area, and a full wet bar with a beverage refrigerator-perfect for entertaining or creating a second living space for a growing family. Additional upgrades include a newer roof, HVAC system, fresh paint, and more. This home is priced to sell-schedule your showing today before it's gone!
Listing Office: Focal Real Estate Group 
Essential Information
- MLS® #IR1043860
- Price$639,000
- Bedrooms5
- Bathrooms3.00
- Full Baths2
- Square Footage3,112
- Acres0.18
- Year Built2010
- TypeResidential
- Sub-TypeSingle Family Residence
- StatusPending
Community Information
- Address5457 Wishing Well Drive
- SubdivisionTimnath Ranch
- CityTimnath
- CountyLarimer
- StateCO
- Zip Code80547
Amenities
- Parking Spaces3
- ParkingOversized Door
- # of Garages3
Amenities
Clubhouse, Park, Playground, Pool, Tennis Court(s), Trail(s)
Utilities
Cable Available, Electricity Available, Internet Access (Wired), Natural Gas Available
Interior
- HeatingForced Air
- CoolingCentral Air
- FireplaceYes
- StoriesOne
Interior Features
Eat-in Kitchen, Five Piece Bath, Kitchen Island, Open Floorplan, Walk-In Closet(s), Wet Bar
Appliances
Bar Fridge, Dishwasher, Disposal, Microwave, Oven, Refrigerator
Fireplaces
Basement, Electric, Family Room, Insert
Exterior
- Lot DescriptionLevel, Sprinklers In Front
- WindowsWindow Coverings
- RoofComposition
School Information
- DistrictPoudre R-1
- ElementaryBethke
- MiddleOther
- HighOther
Additional Information
- Date ListedSeptember 17th, 2025
- ZoningRes
Listing Details
 Focal Real Estate Group
Focal Real Estate Group
 Terms and Conditions: The content relating to real estate for sale in this Web site comes in part from the Internet Data eXchange ("IDX") program of METROLIST, INC., DBA RECOLORADO® Real estate listings held by brokers other than RE/MAX Professionals are marked with the IDX Logo. This information is being provided for the consumers personal, non-commercial use and may not be used for any other purpose. All information subject to change and should be independently verified.
Terms and Conditions: The content relating to real estate for sale in this Web site comes in part from the Internet Data eXchange ("IDX") program of METROLIST, INC., DBA RECOLORADO® Real estate listings held by brokers other than RE/MAX Professionals are marked with the IDX Logo. This information is being provided for the consumers personal, non-commercial use and may not be used for any other purpose. All information subject to change and should be independently verified.
Copyright 2025 METROLIST, INC., DBA RECOLORADO® -- All Rights Reserved 6455 S. Yosemite St., Suite 500 Greenwood Village, CO 80111 USA
Listing information last updated on October 29th, 2025 at 9:03am MDT.

