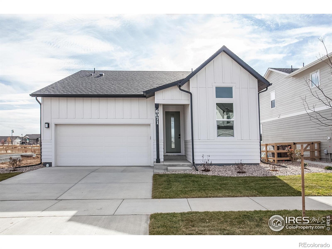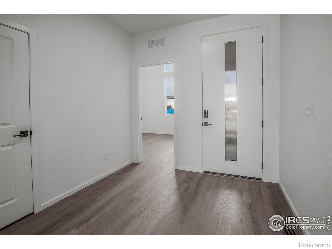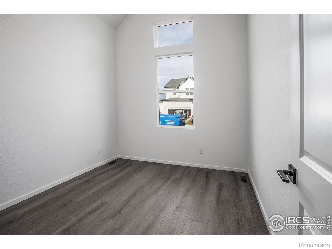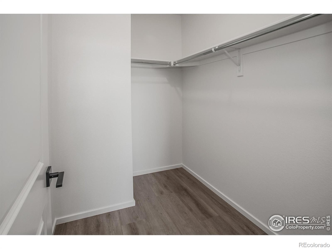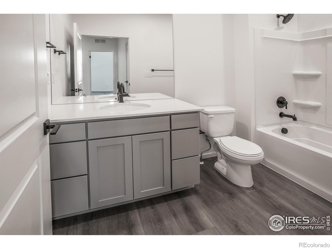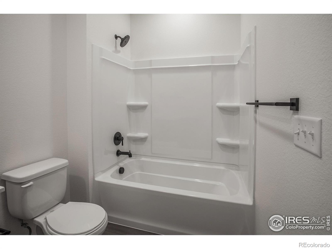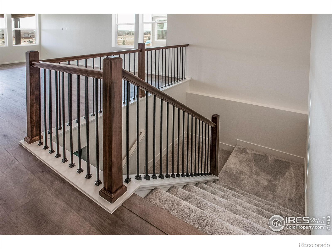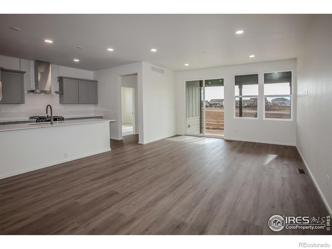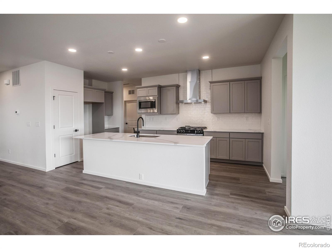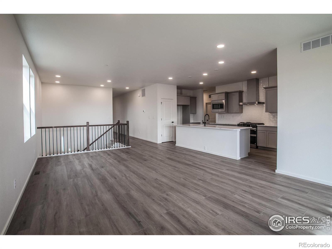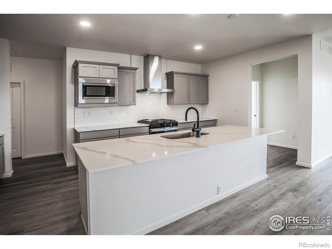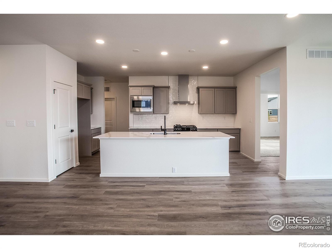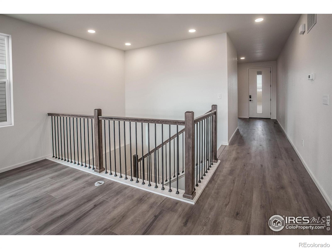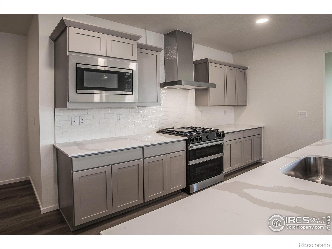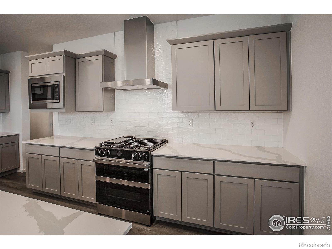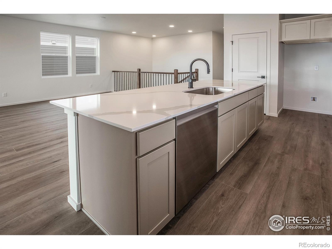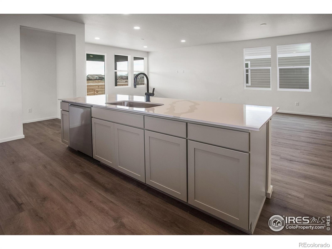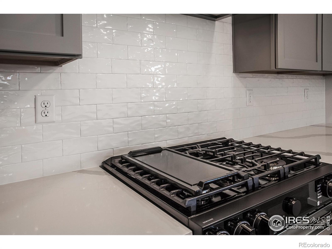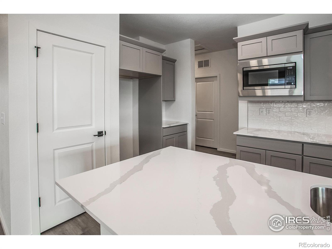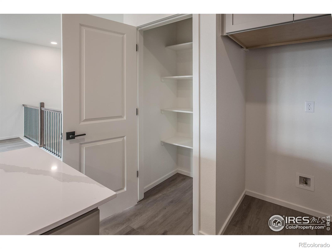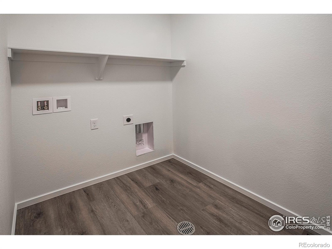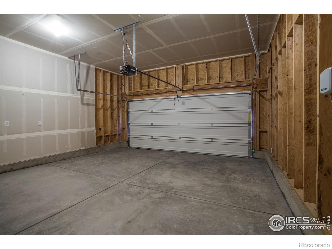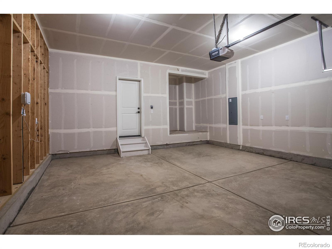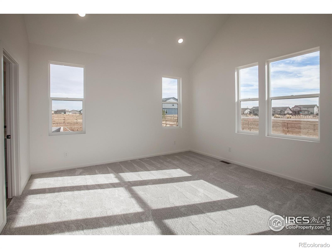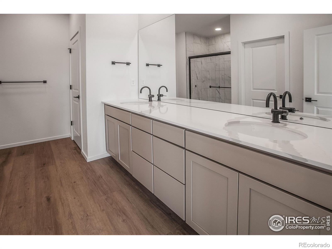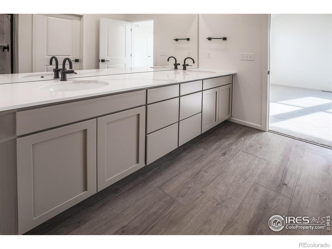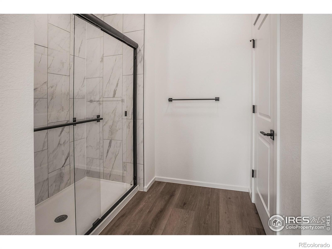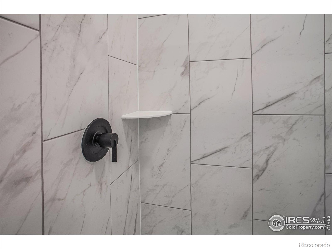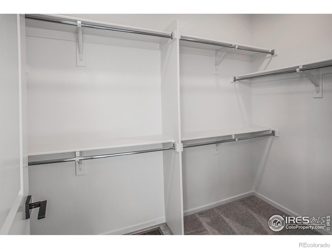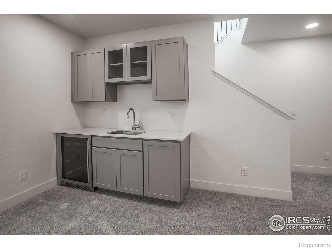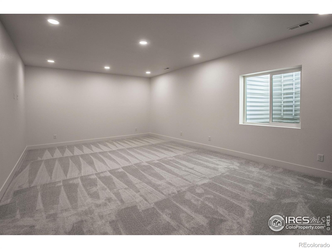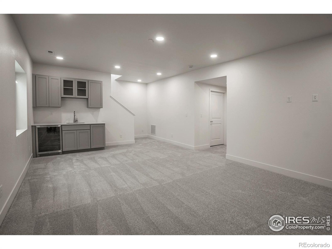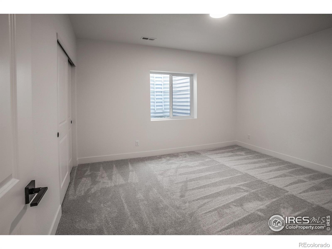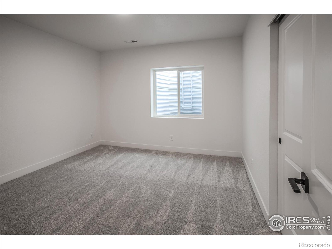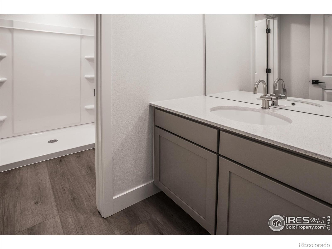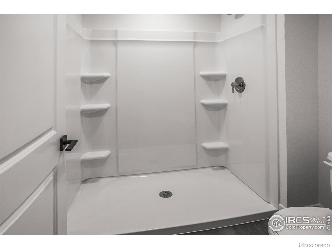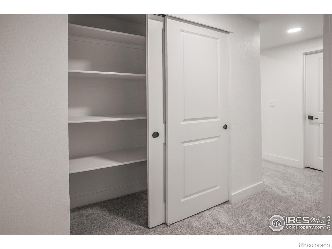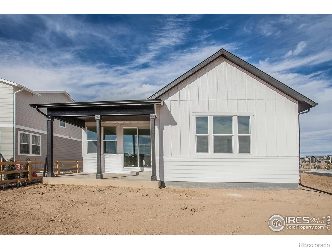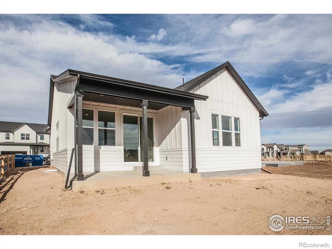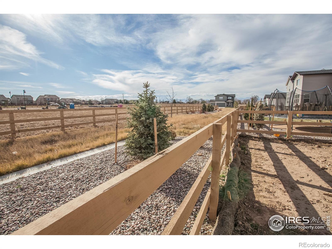Find us on...
Dashboard
- 4 Beds
- 3 Baths
- 2,660 Sqft
- .14 Acres
New Search X
6071 Red Barn Road
The Christie is a thoughtfully designed ranch-style home that combines open-concept living with everyday convenience w/ a finished basement included. Step inside through the welcoming foyer and into a bright, spacious layout. At the heart of the home, the kitchen, dining, and living areas flow seamlessly together. Kitchen has s.s. dual fuel range, hood, microwave and macchiato painted maple cabinetry & quartz countertops. Vinyl plank flooring in kitchen, dining, baths, laundry, living room and flex room. A sliding door leads to the covered patio. The private primary suite w/ vaulted ceiling that sits at the back of the home and features a large walk-in closet. At the front of the home, a secondary bedroom with an adjacent bath. Laundry room just off the 2-car garage, along with extra pantry and storage space throughout. Garage door opener and keypad. Finished basement with two additional bedrooms, a bath, and a spacious recreation room. Central a/c. Active radon system. Tankless water heater. PHOTOS FROM ACTUAL HOME. ASK ABOUT CURRENT LENDER OR CASH INCENTIVES. MOVE IN READY
Listing Office: RE/MAX Alliance-FTC South 
Essential Information
- MLS® #IR1043863
- Price$669,030
- Bedrooms4
- Bathrooms3.00
- Full Baths1
- Square Footage2,660
- Acres0.14
- Year Built2025
- TypeResidential
- Sub-TypeSingle Family Residence
- StatusActive
Community Information
- Address6071 Red Barn Road
- SubdivisionDrehle Sub
- CityTimnath
- CountyLarimer
- StateCO
- Zip Code80547
Amenities
- AmenitiesPark, Pool
- Parking Spaces2
- # of Garages2
Utilities
Electricity Available, Natural Gas Available
Interior
- AppliancesDishwasher, Microwave, Oven
- HeatingForced Air
- CoolingCentral Air
- StoriesOne
Interior Features
Eat-in Kitchen, Kitchen Island, Open Floorplan, Pantry, Vaulted Ceiling(s), Walk-In Closet(s)
Exterior
- RoofComposition
School Information
- DistrictPoudre R-1
- ElementaryTimnath
- MiddleOther
- HighOther
Additional Information
- Date ListedSeptember 17th, 2025
- ZoningRes
Listing Details
 RE/MAX Alliance-FTC South
RE/MAX Alliance-FTC South
 Terms and Conditions: The content relating to real estate for sale in this Web site comes in part from the Internet Data eXchange ("IDX") program of METROLIST, INC., DBA RECOLORADO® Real estate listings held by brokers other than RE/MAX Professionals are marked with the IDX Logo. This information is being provided for the consumers personal, non-commercial use and may not be used for any other purpose. All information subject to change and should be independently verified.
Terms and Conditions: The content relating to real estate for sale in this Web site comes in part from the Internet Data eXchange ("IDX") program of METROLIST, INC., DBA RECOLORADO® Real estate listings held by brokers other than RE/MAX Professionals are marked with the IDX Logo. This information is being provided for the consumers personal, non-commercial use and may not be used for any other purpose. All information subject to change and should be independently verified.
Copyright 2025 METROLIST, INC., DBA RECOLORADO® -- All Rights Reserved 6455 S. Yosemite St., Suite 500 Greenwood Village, CO 80111 USA
Listing information last updated on December 26th, 2025 at 11:18pm MST.

