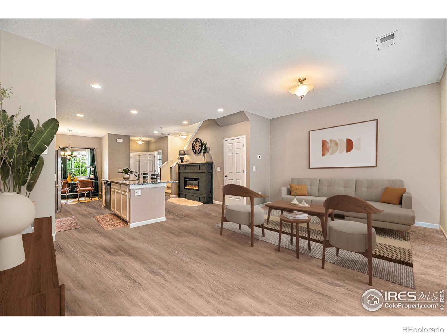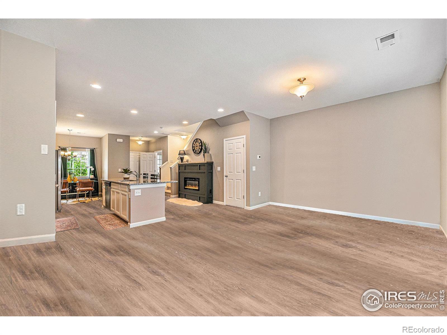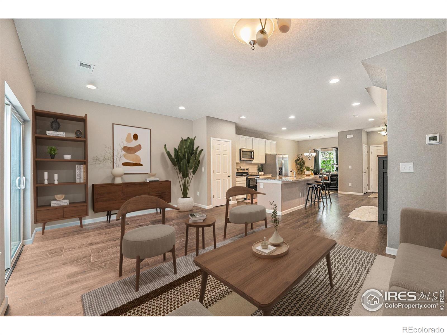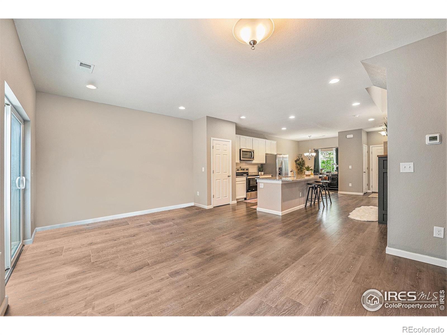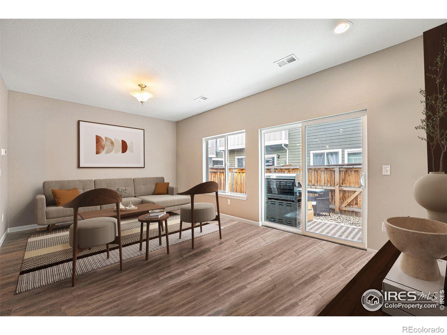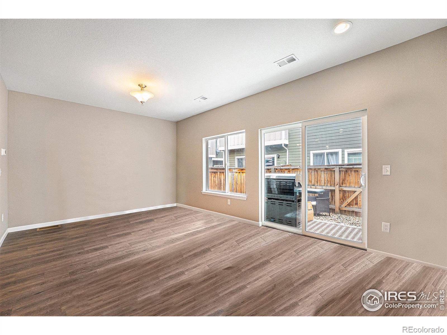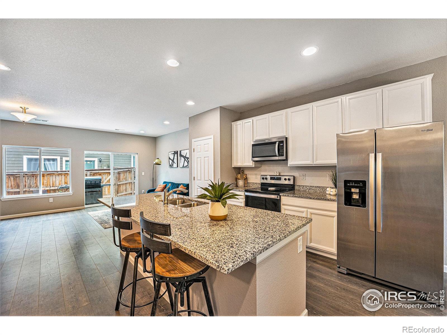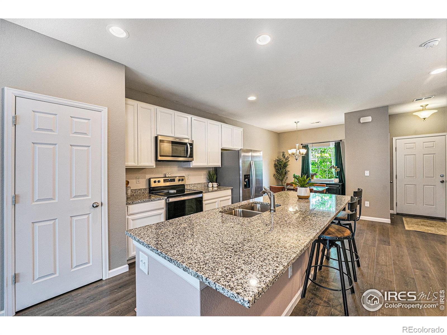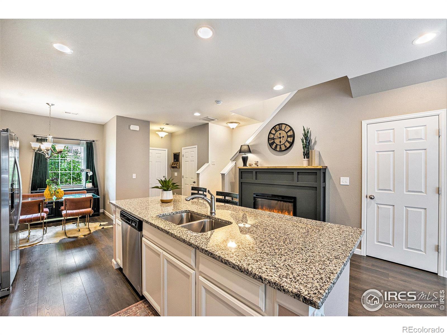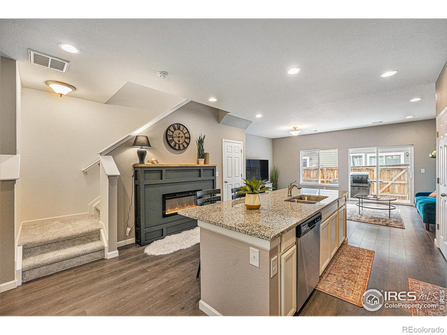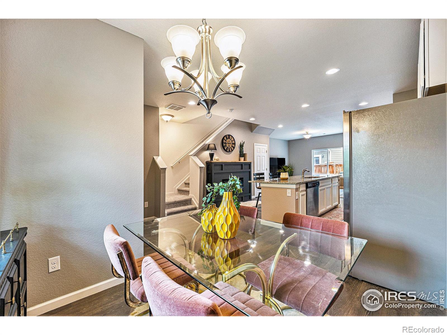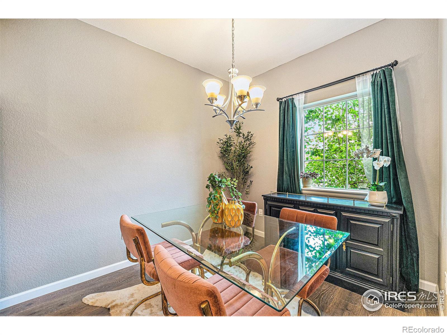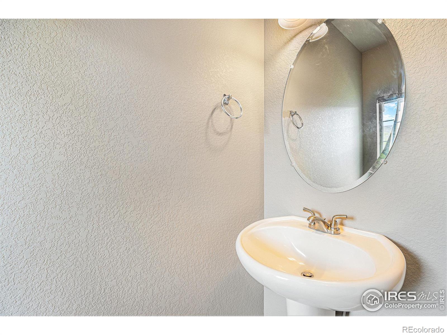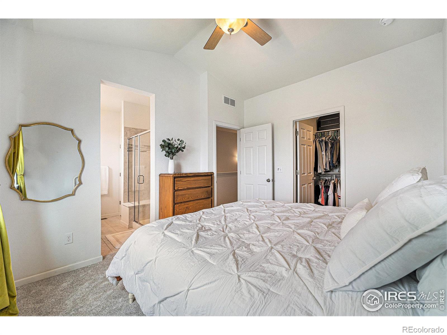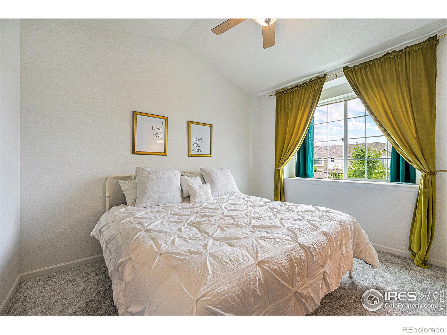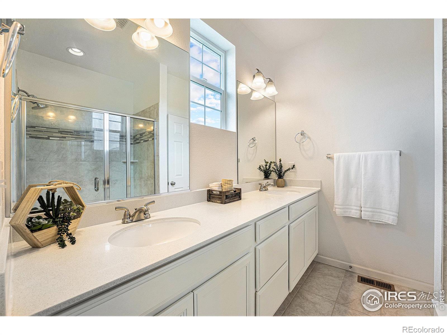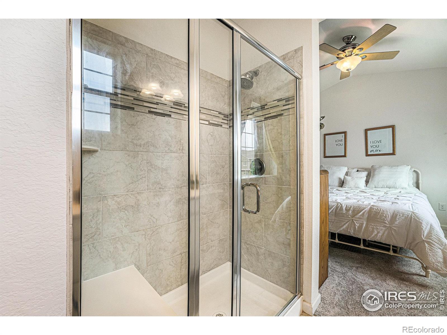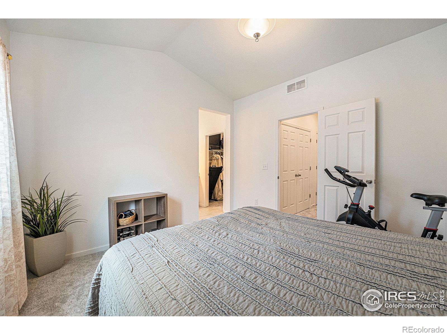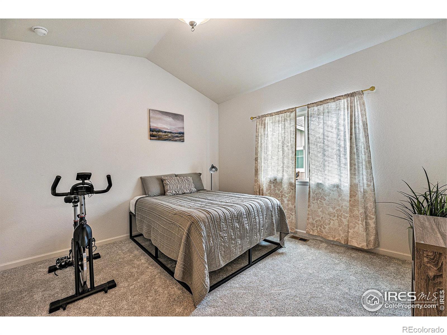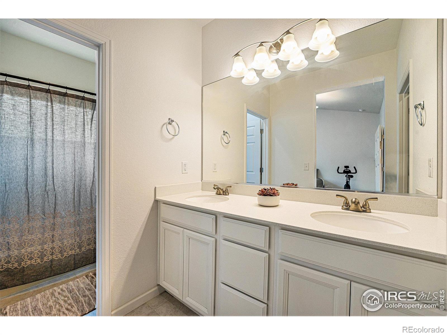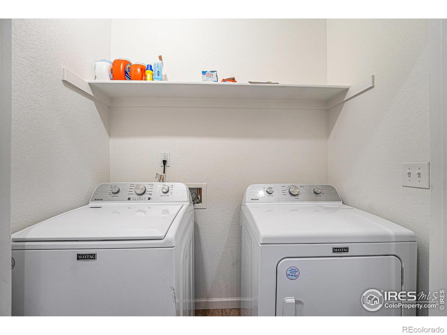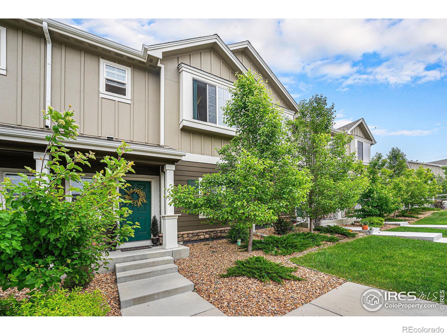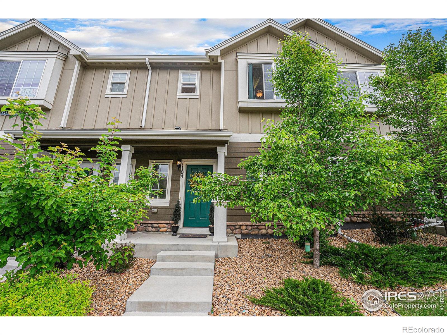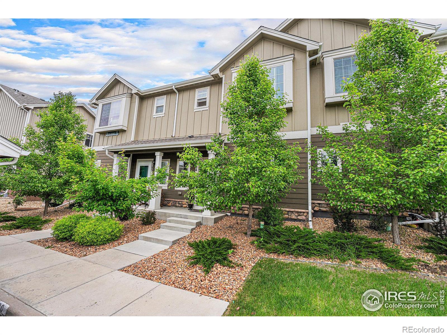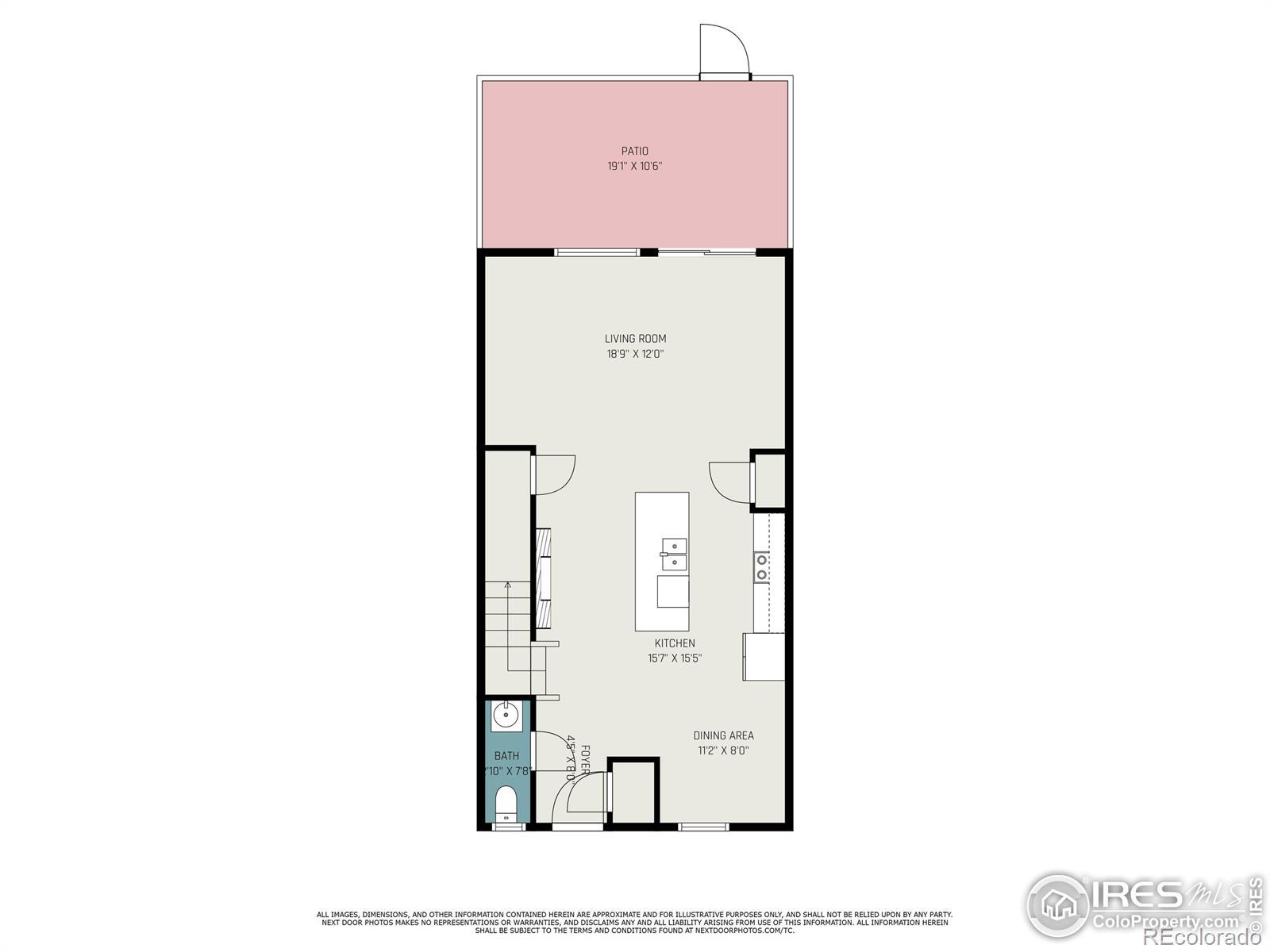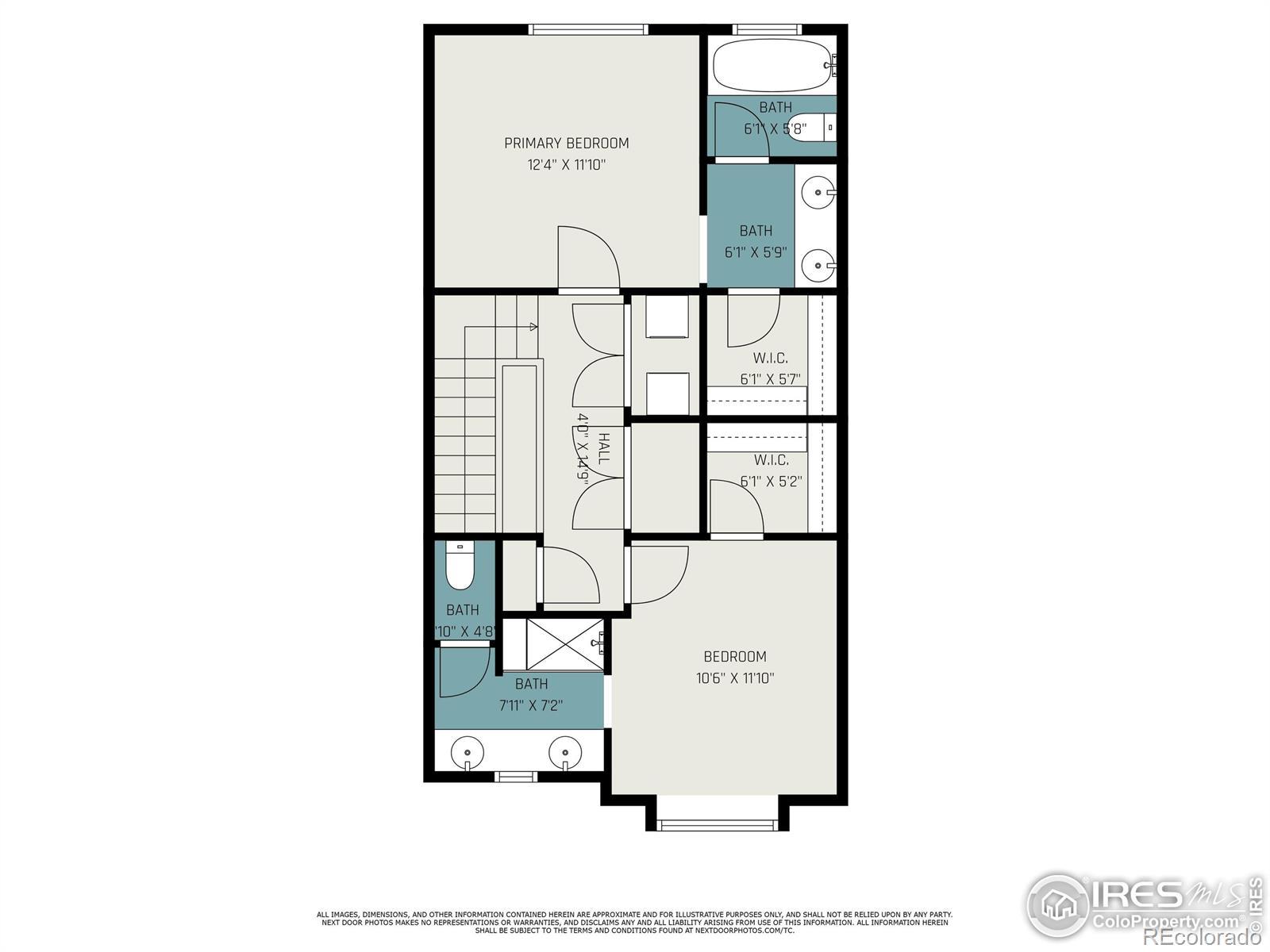Find us on...
Dashboard
- 2 Beds
- 3 Baths
- 1,403 Sqft
- .08 Acres
New Search X
14700 E 104th Avenue 1104
PERMANENT RATE DISCOUNT AVAILABLE - AT NO COST TO BUYER!Welcome to this beautifully updated home in the desirable Aspen Hills community, offering the perfect blend of style, comfort, and convenience.The bright, open floor plan is filled with natural light and features seamless flow between the living, dining, and kitchen areas. A custom built-in electric fireplace serves as a stunning focal point, adding both warmth and modern character.The kitchen is a true highlight-complete with granite countertops, stainless steel appliances, soft-close cabinetry, pantry, and a large center island ideal for meal prep, entertaining, or casual dining. The adjoining dining area and spacious great room provide plenty of space for gatherings or quiet evenings at home.Step outside to your private fenced patio, perfect for morning coffee, outdoor meals, or relaxing at the end of the day.Upstairs, you'll find two expansive primary suites, each with walk-in closets and spa-inspired en-suite baths. This flexible layout is ideal for guests, multigenerational living, or creating a home office or fitness space.Additional features include a detached 1-car garage with extra parking, brand-new premium carpet throughout, and a prime location close to schools, trails, restaurants, and major highways.Don't miss your opportunity to own this exceptional home-schedule your private showing today!
Listing Office: Orchard Brokerage LLC 
Essential Information
- MLS® #IR1043872
- Price$349,995
- Bedrooms2
- Bathrooms3.00
- Full Baths2
- Half Baths1
- Square Footage1,403
- Acres0.08
- Year Built2020
- TypeResidential
- Sub-TypeTownhouse
- StatusActive
Community Information
- Address14700 E 104th Avenue 1104
- CityCommerce City
- CountyAdams
- StateCO
- Zip Code80022
Subdivision
Aspen Hills Owners Association Inc
Amenities
- AmenitiesPark
- Parking Spaces1
- # of Garages1
Utilities
Electricity Available, Natural Gas Available
Interior
- HeatingForced Air
- CoolingCentral Air
- FireplaceYes
- FireplacesElectric
- StoriesTwo
Interior Features
Eat-in Kitchen, Kitchen Island, Open Floorplan, Walk-In Closet(s)
Appliances
Dishwasher, Oven, Refrigerator, Self Cleaning Oven
Exterior
- RoofComposition
School Information
- DistrictSchool District 27-J
- ElementarySecond Creek
- MiddleOtho Stuart
- HighPrairie View
Additional Information
- Date ListedSeptember 18th, 2025
- ZoningR1
Listing Details
 Orchard Brokerage LLC
Orchard Brokerage LLC
 Terms and Conditions: The content relating to real estate for sale in this Web site comes in part from the Internet Data eXchange ("IDX") program of METROLIST, INC., DBA RECOLORADO® Real estate listings held by brokers other than RE/MAX Professionals are marked with the IDX Logo. This information is being provided for the consumers personal, non-commercial use and may not be used for any other purpose. All information subject to change and should be independently verified.
Terms and Conditions: The content relating to real estate for sale in this Web site comes in part from the Internet Data eXchange ("IDX") program of METROLIST, INC., DBA RECOLORADO® Real estate listings held by brokers other than RE/MAX Professionals are marked with the IDX Logo. This information is being provided for the consumers personal, non-commercial use and may not be used for any other purpose. All information subject to change and should be independently verified.
Copyright 2025 METROLIST, INC., DBA RECOLORADO® -- All Rights Reserved 6455 S. Yosemite St., Suite 500 Greenwood Village, CO 80111 USA
Listing information last updated on December 11th, 2025 at 9:48am MST.

