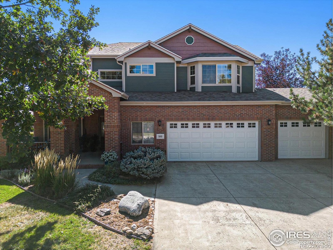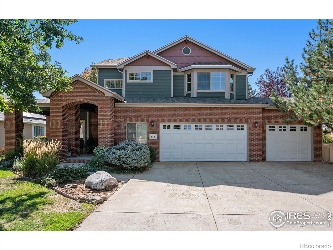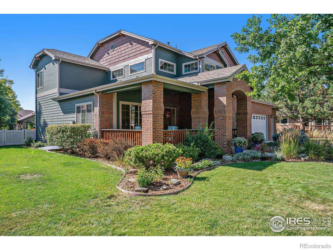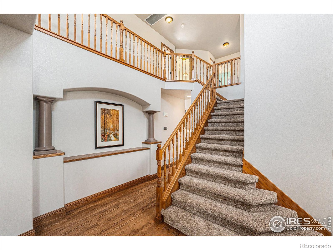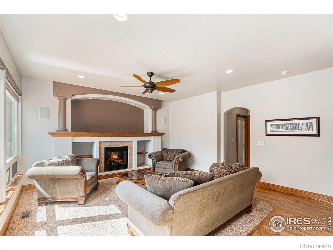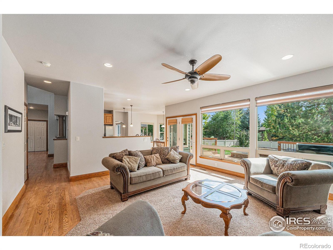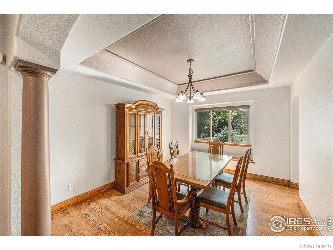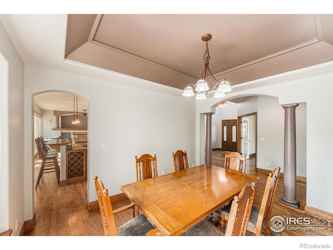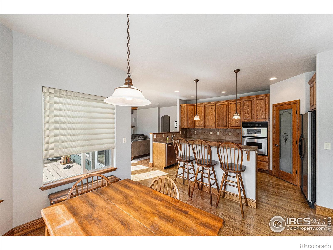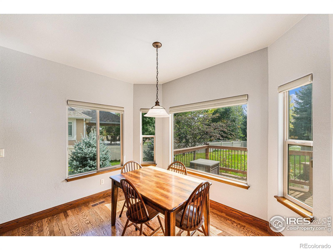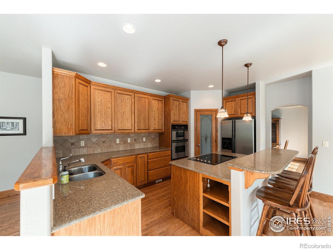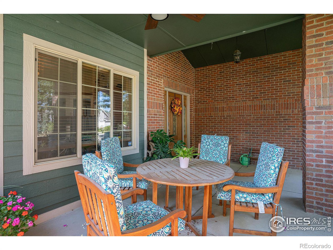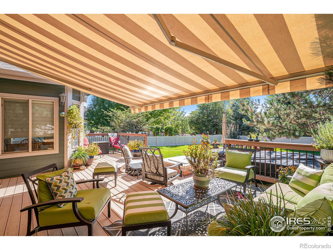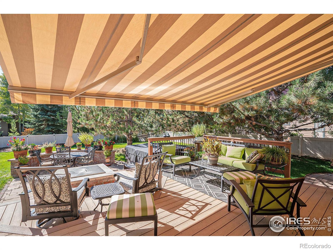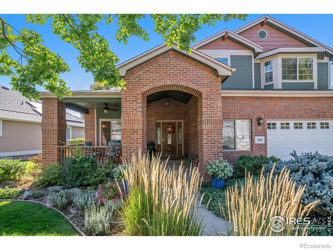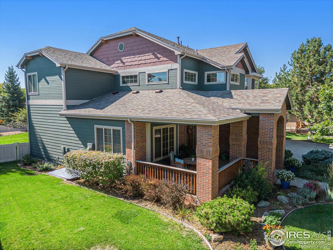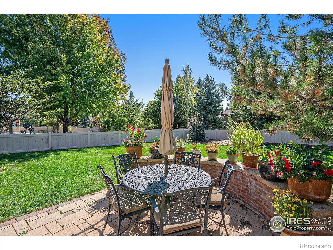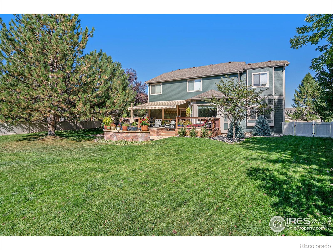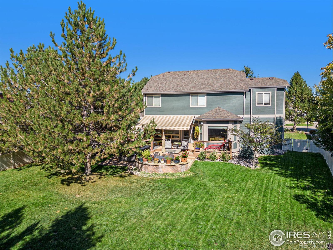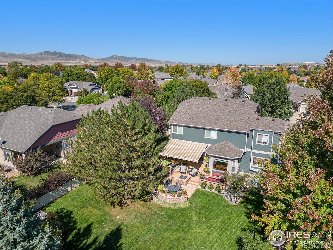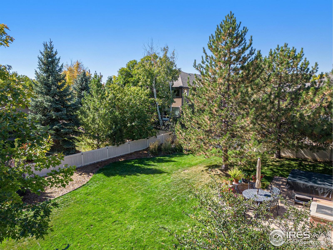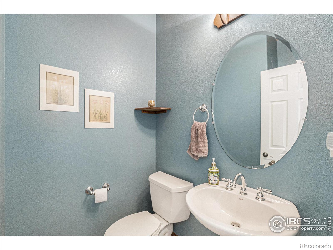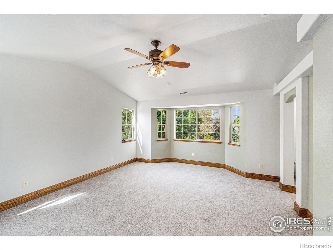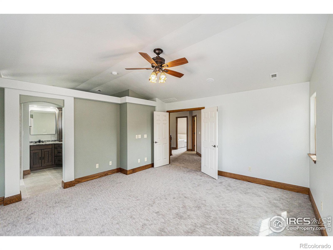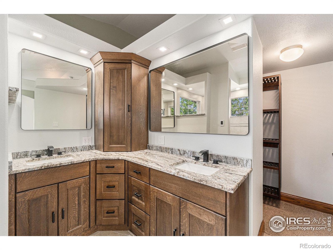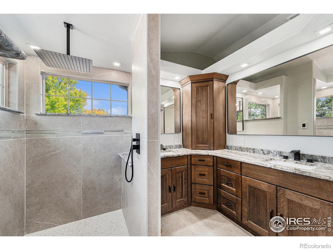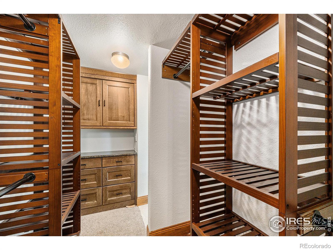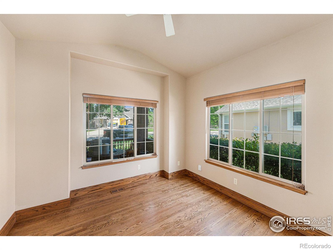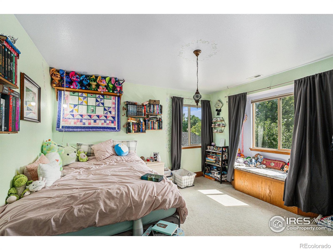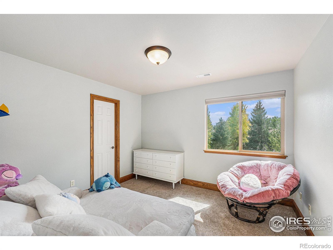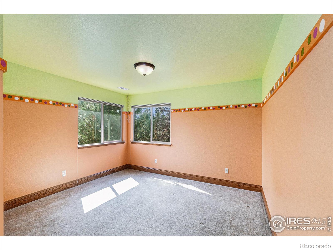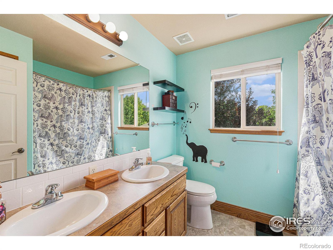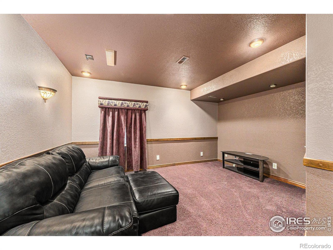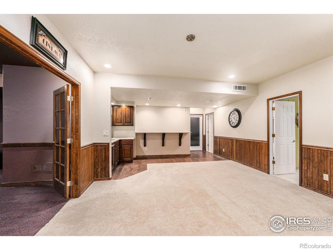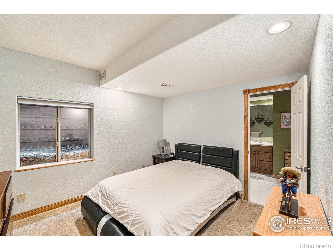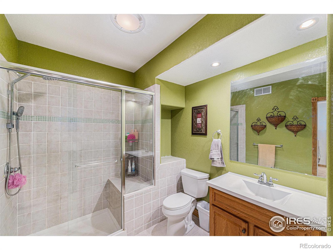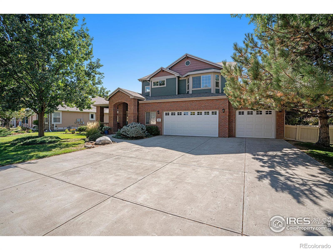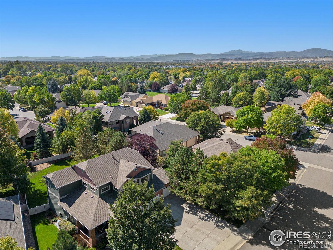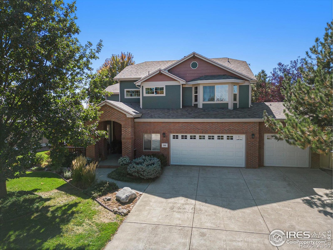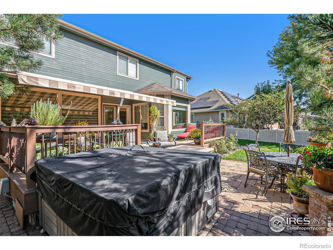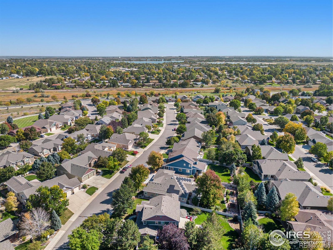Find us on...
Dashboard
- 5 Beds
- 4 Baths
- 3,966 Sqft
- .28 Acres
New Search X
980 Norway Maple Drive
Welcome to Alford Lake Subdivision! This beautifully maintained 5-bedroom, 4-bath home offers exceptional comfort, style, and functionality in one of North Loveland's most desirable neighborhoods-just minutes from Fort Collins and close to everything! Step inside to discover a spacious open floor plan with soaring 9' ceilings and a professionally finished basement. The heart of the home is a stunning kitchen featuring granite countertops and Tharp custom cabinetry, perfect for entertaining or everyday living. The luxurious master suite includes a remodeled ensuite bath with walk-in shower, and a generous walk-in closet. The basement boasts a custom wet bar with granite counters and theater room insulated for sound-ideal for hosting guests or relaxing in style. Recent Upgrades Include: New Roof (2024), New Furnace & Heat Pump (Sept 2024) New Garage Doors & Openers (Jan 2024) Complete Master Bath Remodel (Sept 2025) Two 50-Gallon Water Heaters (2023) Exterior Paint (2023), and oversized 3-car garage (fits up to 4 vehicles). Enjoy summer days at the neighborhood pool and peaceful evenings on your private deck with built in gas fire pit. This home truly has it all-comfort, convenience, and quality craftsmanship. Don't miss your chance to own this exceptional property in Alford Lake Subdivision!
Listing Office: Keller Williams-Preferred Rlty 
Essential Information
- MLS® #IR1043886
- Price$815,000
- Bedrooms5
- Bathrooms4.00
- Full Baths3
- Half Baths1
- Square Footage3,966
- Acres0.28
- Year Built2004
- TypeResidential
- Sub-TypeSingle Family Residence
- StatusActive
Community Information
- Address980 Norway Maple Drive
- SubdivisionAlford Lake 1st Sub
- CityLoveland
- CountyLarimer
- StateCO
- Zip Code80538
Amenities
- Parking Spaces3
- # of Garages3
Amenities
Park, Playground, Pool, Trail(s)
Utilities
Electricity Available, Natural Gas Available
Interior
- HeatingForced Air
- CoolingCentral Air
- FireplaceYes
- FireplacesGas
- StoriesTwo
Interior Features
Eat-in Kitchen, Kitchen Island, Open Floorplan, Pantry, Vaulted Ceiling(s), Walk-In Closet(s), Wet Bar
Appliances
Dishwasher, Microwave, Oven, Refrigerator
Exterior
- Lot DescriptionSprinklers In Front
- WindowsBay Window(s)
- RoofComposition
School Information
- DistrictThompson R2-J
- ElementaryLaurene Edmondson
- MiddleLucile Erwin
- HighLoveland
Additional Information
- Date ListedSeptember 18th, 2025
- ZoningP-68
Listing Details
 Keller Williams-Preferred Rlty
Keller Williams-Preferred Rlty
 Terms and Conditions: The content relating to real estate for sale in this Web site comes in part from the Internet Data eXchange ("IDX") program of METROLIST, INC., DBA RECOLORADO® Real estate listings held by brokers other than RE/MAX Professionals are marked with the IDX Logo. This information is being provided for the consumers personal, non-commercial use and may not be used for any other purpose. All information subject to change and should be independently verified.
Terms and Conditions: The content relating to real estate for sale in this Web site comes in part from the Internet Data eXchange ("IDX") program of METROLIST, INC., DBA RECOLORADO® Real estate listings held by brokers other than RE/MAX Professionals are marked with the IDX Logo. This information is being provided for the consumers personal, non-commercial use and may not be used for any other purpose. All information subject to change and should be independently verified.
Copyright 2025 METROLIST, INC., DBA RECOLORADO® -- All Rights Reserved 6455 S. Yosemite St., Suite 500 Greenwood Village, CO 80111 USA
Listing information last updated on November 23rd, 2025 at 3:03pm MST.

