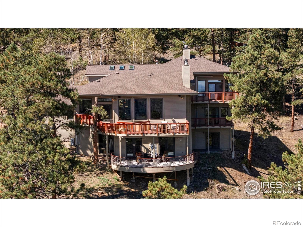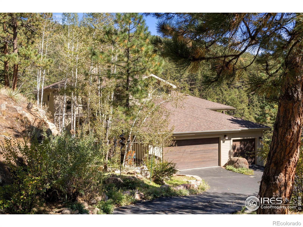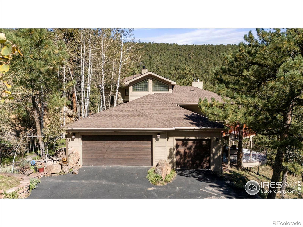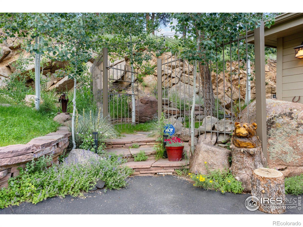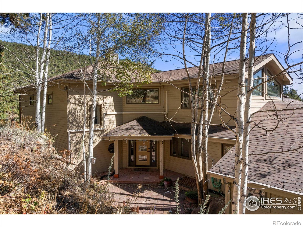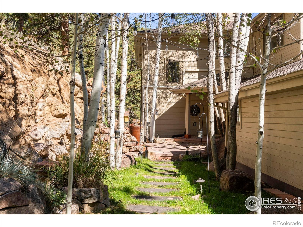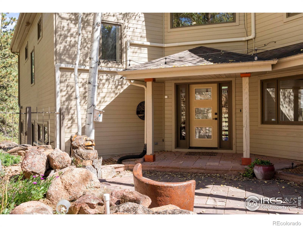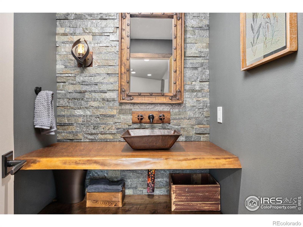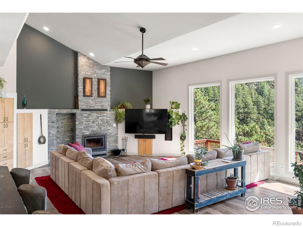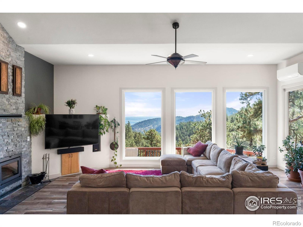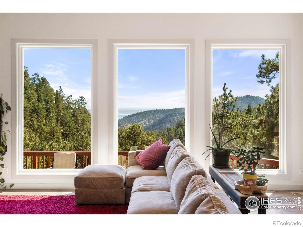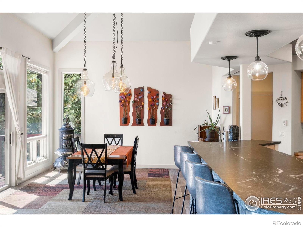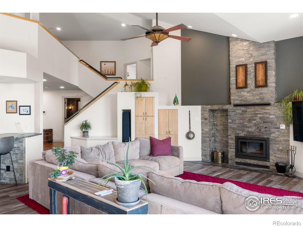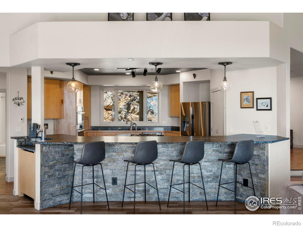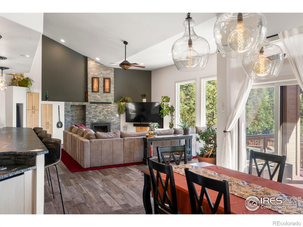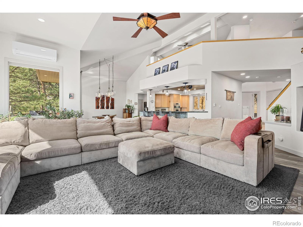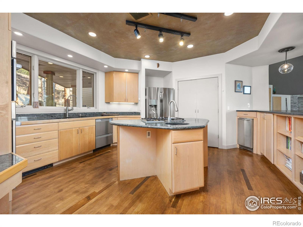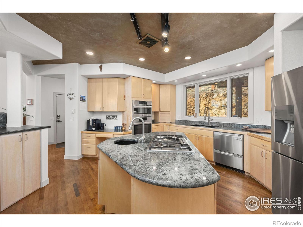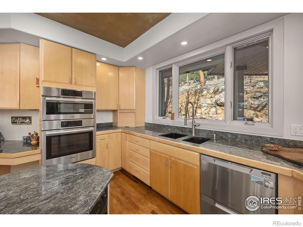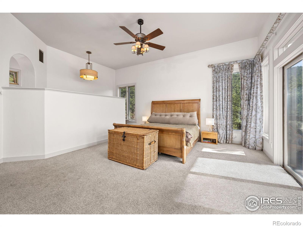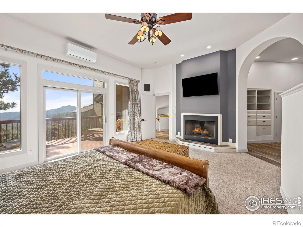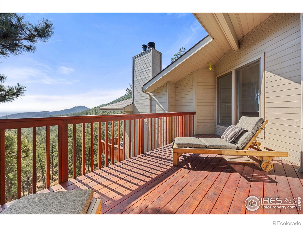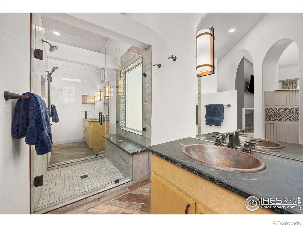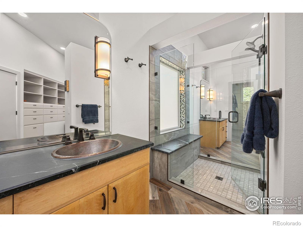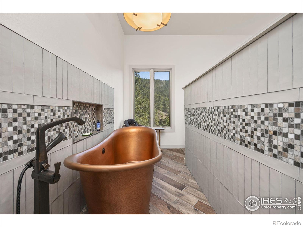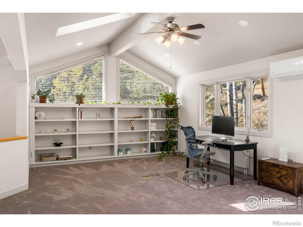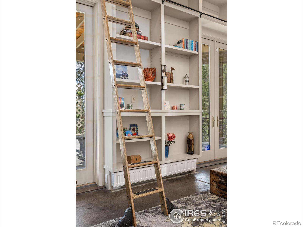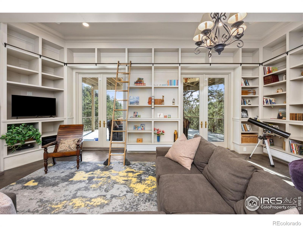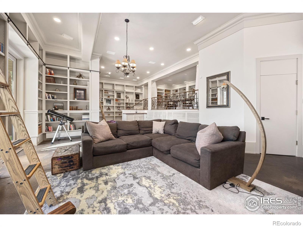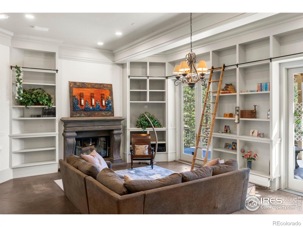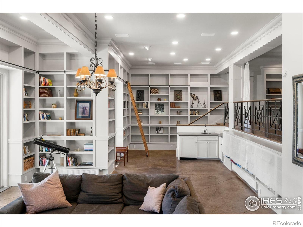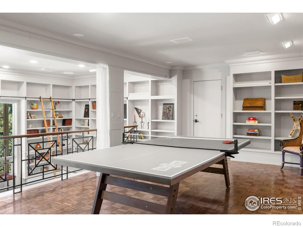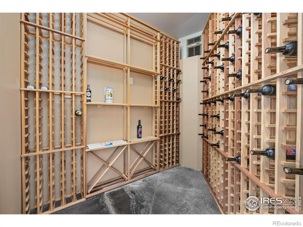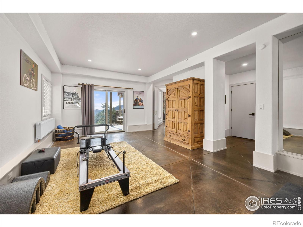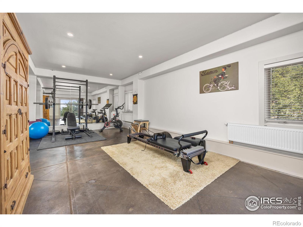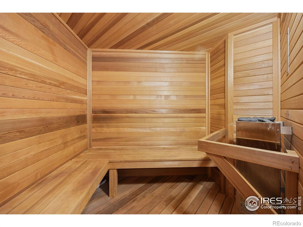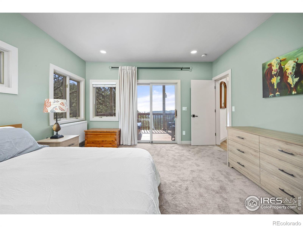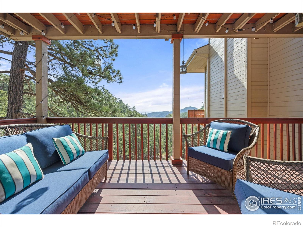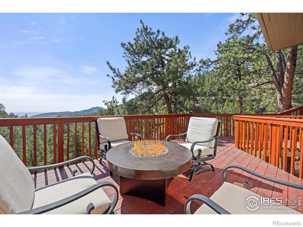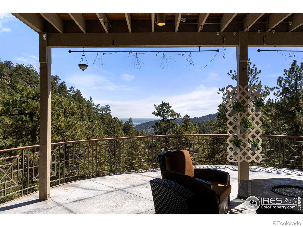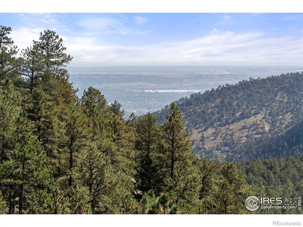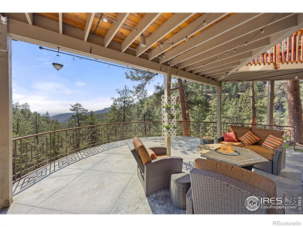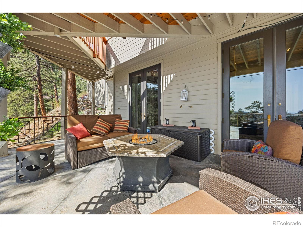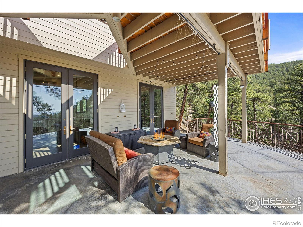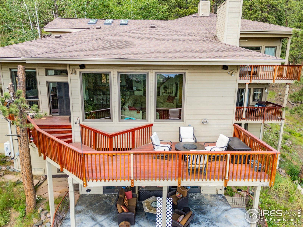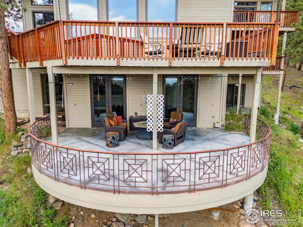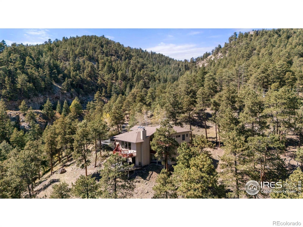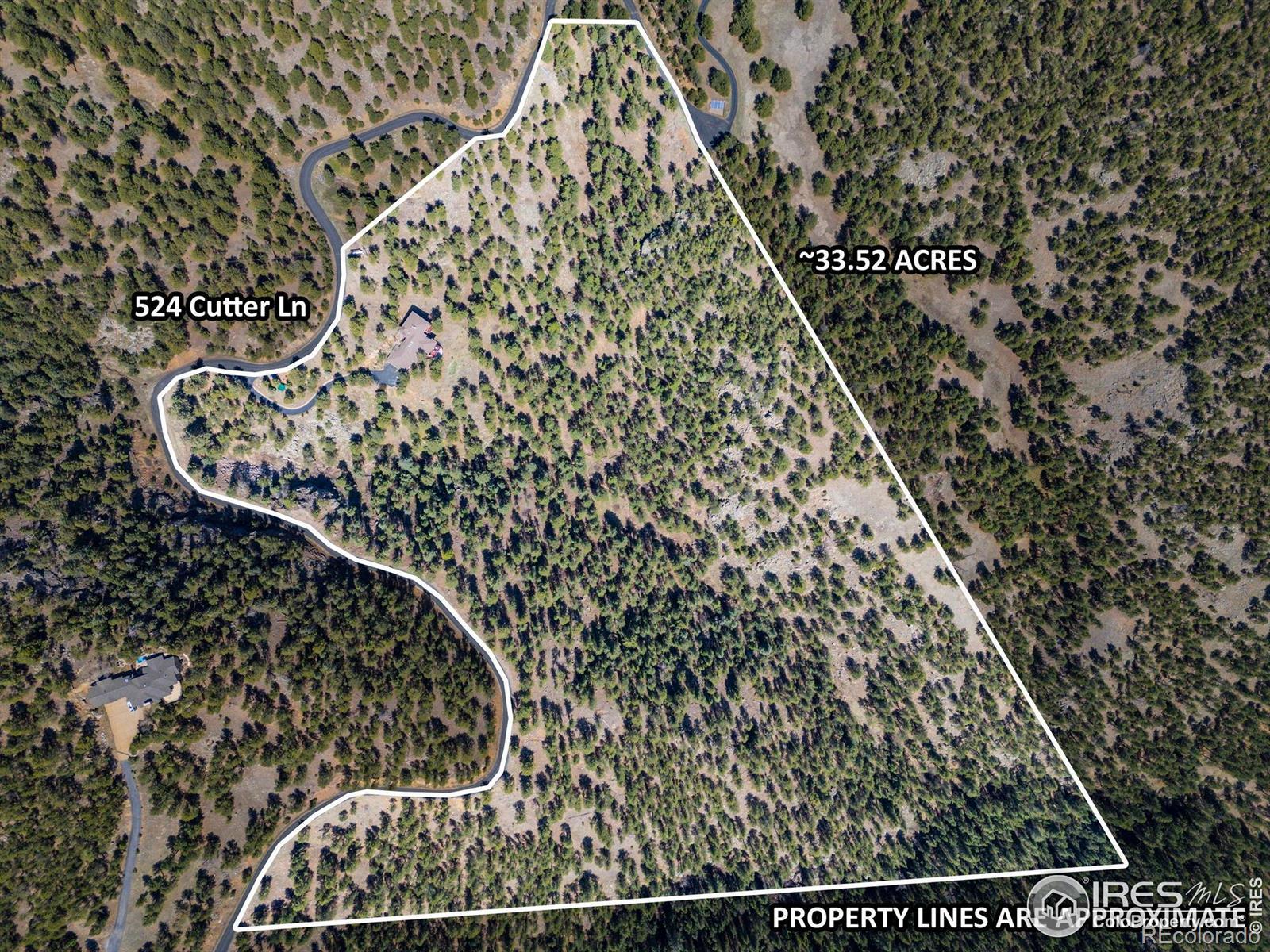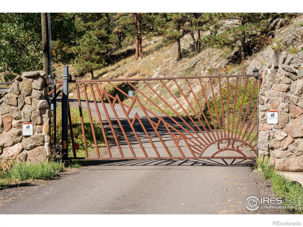Find us on...
Dashboard
- 3 Beds
- 4 Baths
- 5,807 Sqft
- 33.54 Acres
New Search X
524 Cutter Lane
TEMPORARILY WITHDRAWN. Please do not contact Sellers as active Listing Agreement is in place. Exclusive Carriage Hills Estates retreat on 30+ pristine acres, just 5 miles from Boulder. This private sanctuary features panoramic mountain views, towering pines, and wind-protected positioning. Interior: 3 spacious bedrooms, lofted office, large gym/potential 4th bedroom, sauna, wine room, and expansive recreation space with floor-to-ceiling bookshelves. Three fireplaces (2 wood-burning, 1 gas) create warmth throughout. Recent Updates: New heating system, flooring, picture windows, remodeled bathrooms, stunning fireplace, fresh paint, backup generator, and refreshed landscaping. Outdoor Living: Soaring windows and multiple decks showcase unmatched views and flood the home with natural light. Listen to seasonal streams and spot wildlife from your deck.This isn't just a home-it's a mountain sanctuary blending modern comfort with timeless charm. Priced below appraisal!
Listing Office: Kentwood Real Estate Boulder Valley 
Essential Information
- MLS® #IR1043897
- Price$2,250,000
- Bedrooms3
- Bathrooms4.00
- Full Baths1
- Half Baths1
- Square Footage5,807
- Acres33.54
- Year Built1993
- TypeResidential
- Sub-TypeSingle Family Residence
- StyleContemporary
- StatusPending
Community Information
- Address524 Cutter Lane
- SubdivisionCarriage Hills Estates
- CityBoulder
- CountyBoulder
- StateCO
- Zip Code80302
Amenities
- UtilitiesElectricity Available
- Parking Spaces3
- # of Garages3
- ViewCity, Plains
Interior
- HeatingPropane, Radiant, Wood Stove
- FireplaceYes
- StoriesTwo
Interior Features
Eat-in Kitchen, Five Piece Bath, Open Floorplan, Pantry, Sauna, Vaulted Ceiling(s), Walk-In Closet(s), Wet Bar
Appliances
Dishwasher, Dryer, Microwave, Oven, Refrigerator, Self Cleaning Oven, Washer
Cooling
Air Conditioning-Room, Ceiling Fan(s)
Fireplaces
Family Room, Gas, Living Room, Primary Bedroom
Exterior
- Exterior FeaturesBalcony
- RoofComposition
Lot Description
Rolling Slope, Sprinklers In Front
Windows
Double Pane Windows, Skylight(s), Window Coverings
School Information
- DistrictBoulder Valley RE 2
- ElementaryFoothill
- MiddleCentennial
- HighBoulder
Additional Information
- Date ListedSeptember 18th, 2025
- ZoningF
Listing Details
Kentwood Real Estate Boulder Valley
 Terms and Conditions: The content relating to real estate for sale in this Web site comes in part from the Internet Data eXchange ("IDX") program of METROLIST, INC., DBA RECOLORADO® Real estate listings held by brokers other than RE/MAX Professionals are marked with the IDX Logo. This information is being provided for the consumers personal, non-commercial use and may not be used for any other purpose. All information subject to change and should be independently verified.
Terms and Conditions: The content relating to real estate for sale in this Web site comes in part from the Internet Data eXchange ("IDX") program of METROLIST, INC., DBA RECOLORADO® Real estate listings held by brokers other than RE/MAX Professionals are marked with the IDX Logo. This information is being provided for the consumers personal, non-commercial use and may not be used for any other purpose. All information subject to change and should be independently verified.
Copyright 2025 METROLIST, INC., DBA RECOLORADO® -- All Rights Reserved 6455 S. Yosemite St., Suite 500 Greenwood Village, CO 80111 USA
Listing information last updated on December 23rd, 2025 at 3:33pm MST.

