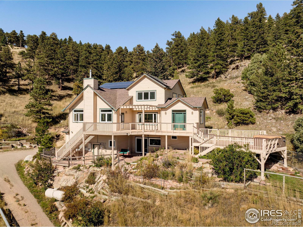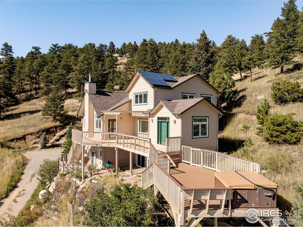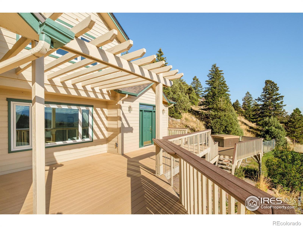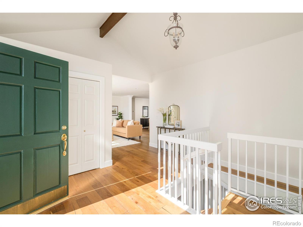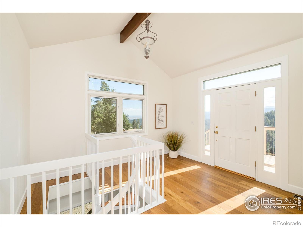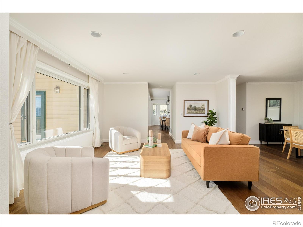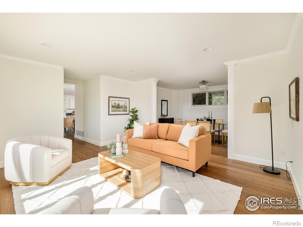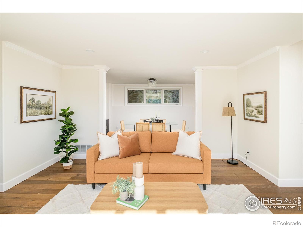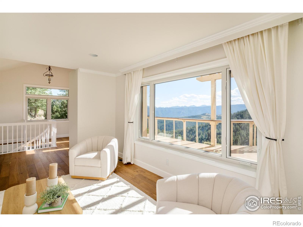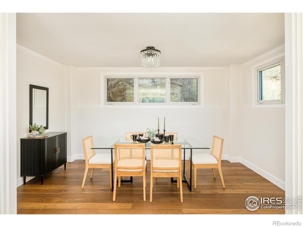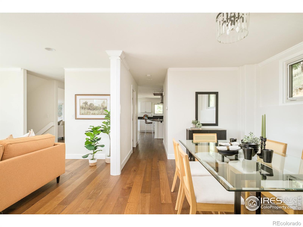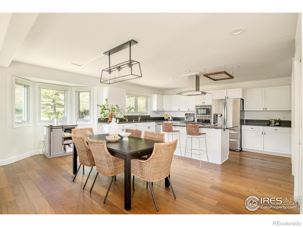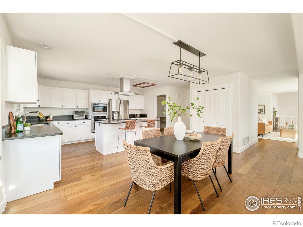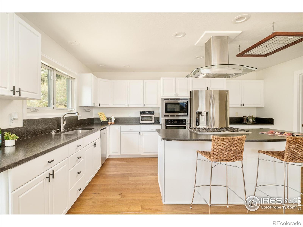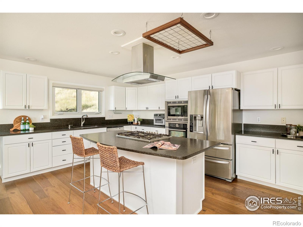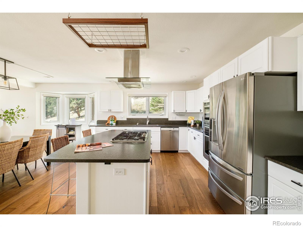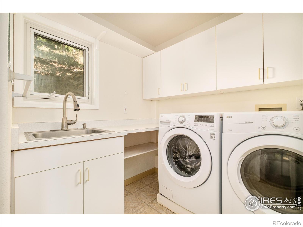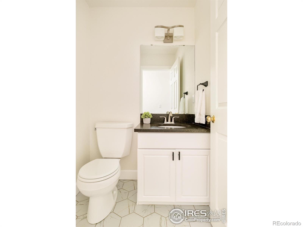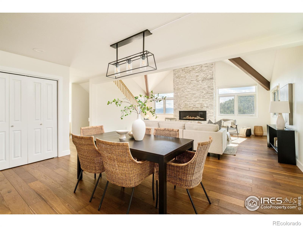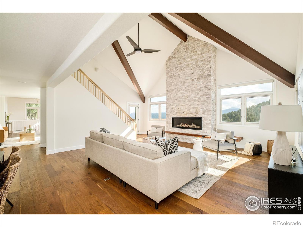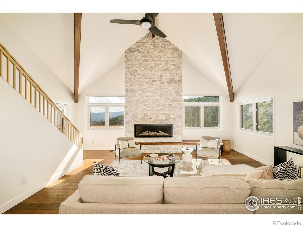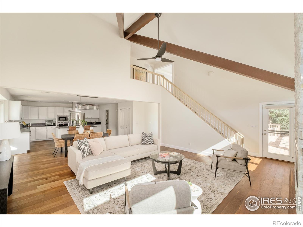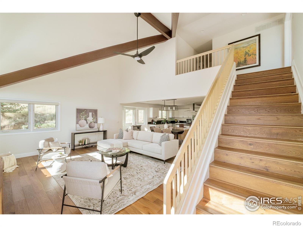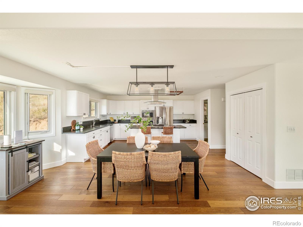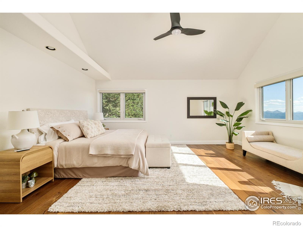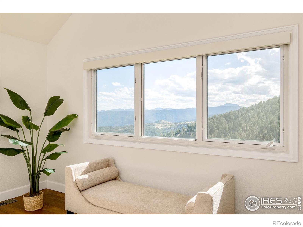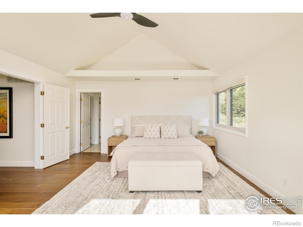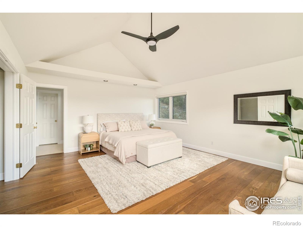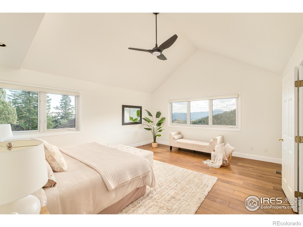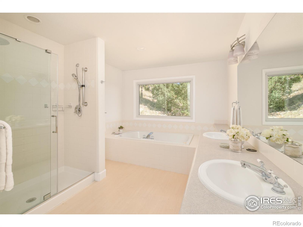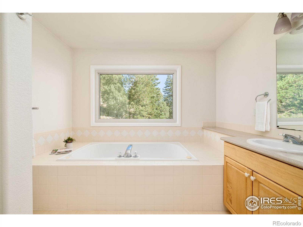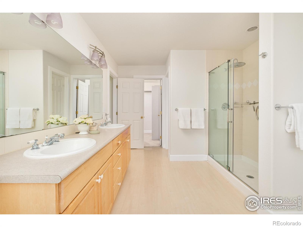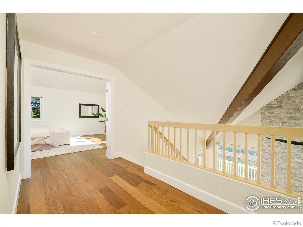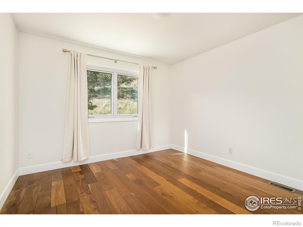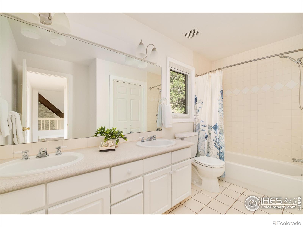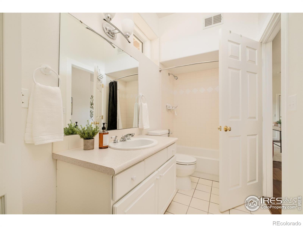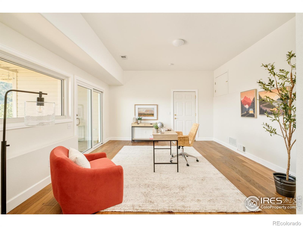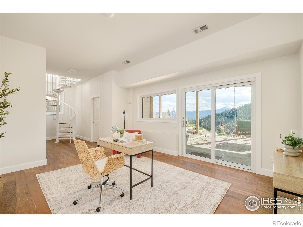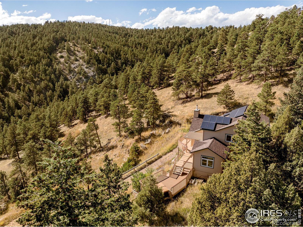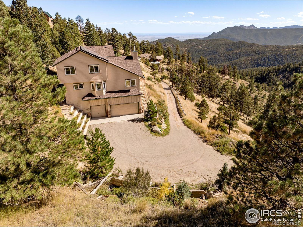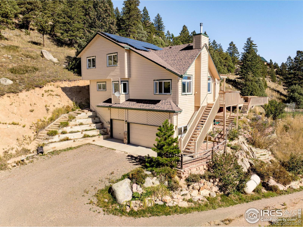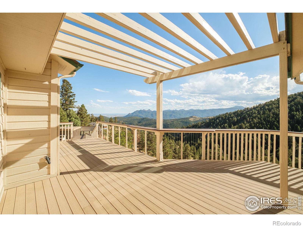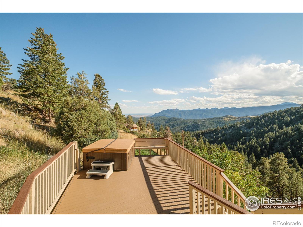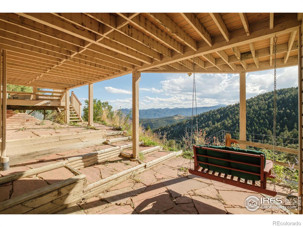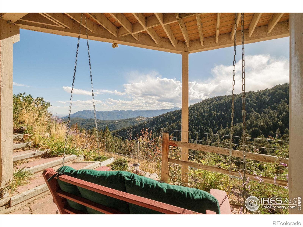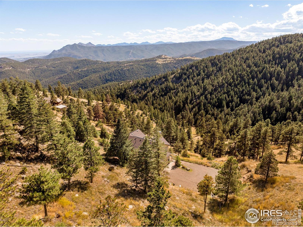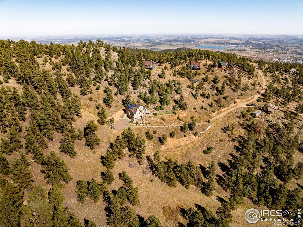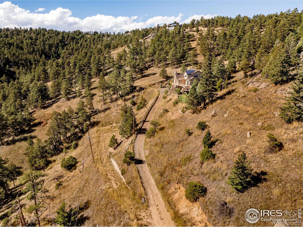Find us on...
Dashboard
- 3 Beds
- 4 Baths
- 3,122 Sqft
- 2.13 Acres
New Search X
270 Canon View Road
Perched in the tranquility of Boulder Heights at the end of a private lane, this residence offers breathtaking views from sunrise to sunset across more than two acres of pristine mountain landscape. Just 14 minutes from Broadway yet worlds away, this home is tucked into a private valley with coveted southern exposure. Expansive decks and walls of windows frame ever-changing panoramas, while vaulted ceilings and abundant natural light create a sense of airy sophistication. The thoughtful layout keeps all bedrooms on the upper level, with generous spaces for entertaining and recreation below. A dramatic great room with a floor-to-ceiling stacked stone fireplace anchors the main living area, complemented by formal living and dining rooms and a bright eat-in kitchen with a center island. The vaulted primary suite includes a five-piece bath, and a unique spiral staircase grounds a versatile flex space. With a three-car garage and optional adjoining lot, this sanctuary embodies the essence of Colorado mountain living.
Listing Office: The Agency - Boulder 
Essential Information
- MLS® #IR1043898
- Price$1,500,000
- Bedrooms3
- Bathrooms4.00
- Full Baths3
- Half Baths1
- Square Footage3,122
- Acres2.13
- Year Built1995
- TypeResidential
- Sub-TypeSingle Family Residence
- StyleContemporary
- StatusActive
Community Information
- Address270 Canon View Road
- SubdivisionBoulder Heights
- CityBoulder
- CountyBoulder
- StateCO
- Zip Code80302
Amenities
- Parking Spaces3
- # of Garages3
- ViewMountain(s)
Utilities
Cable Available, Electricity Available, Internet Access (Wired)
Interior
- HeatingForced Air, Propane
- CoolingCeiling Fan(s), Central Air
- FireplaceYes
- FireplacesGreat Room
- StoriesTwo
Interior Features
Eat-in Kitchen, Five Piece Bath, Kitchen Island, Open Floorplan, Pantry, Radon Mitigation System, Vaulted Ceiling(s), Walk-In Closet(s)
Appliances
Dishwasher, Disposal, Dryer, Freezer, Microwave, Oven, Refrigerator, Washer, Water Softener
Exterior
- RoofComposition
Lot Description
Level, Rock Outcropping, Rolling Slope
Windows
Bay Window(s), Double Pane Windows, Window Coverings
School Information
- DistrictBoulder Valley RE 2
- ElementaryFoothill
- MiddleCentennial
- HighBoulder
Additional Information
- Date ListedSeptember 19th, 2025
- ZoningF
Listing Details
 The Agency - Boulder
The Agency - Boulder
 Terms and Conditions: The content relating to real estate for sale in this Web site comes in part from the Internet Data eXchange ("IDX") program of METROLIST, INC., DBA RECOLORADO® Real estate listings held by brokers other than RE/MAX Professionals are marked with the IDX Logo. This information is being provided for the consumers personal, non-commercial use and may not be used for any other purpose. All information subject to change and should be independently verified.
Terms and Conditions: The content relating to real estate for sale in this Web site comes in part from the Internet Data eXchange ("IDX") program of METROLIST, INC., DBA RECOLORADO® Real estate listings held by brokers other than RE/MAX Professionals are marked with the IDX Logo. This information is being provided for the consumers personal, non-commercial use and may not be used for any other purpose. All information subject to change and should be independently verified.
Copyright 2025 METROLIST, INC., DBA RECOLORADO® -- All Rights Reserved 6455 S. Yosemite St., Suite 500 Greenwood Village, CO 80111 USA
Listing information last updated on December 23rd, 2025 at 12:34am MST.

