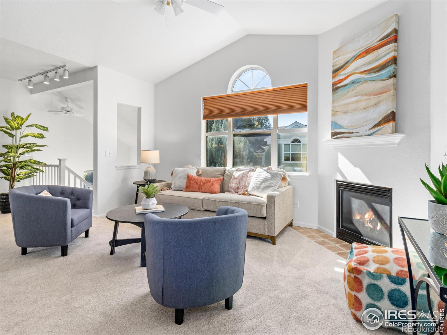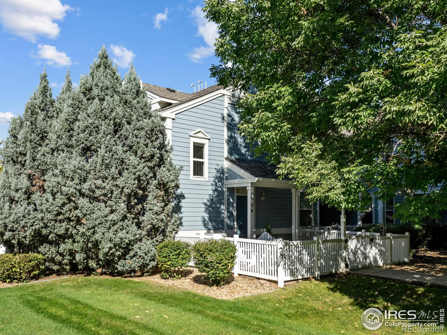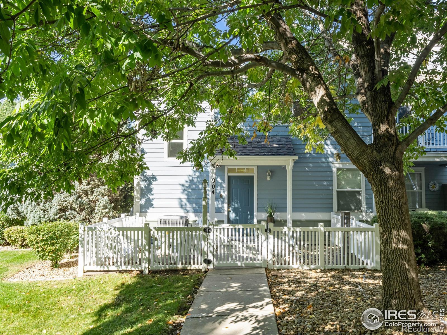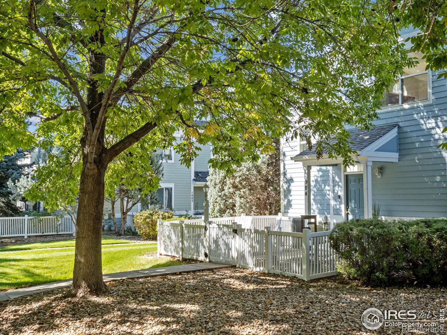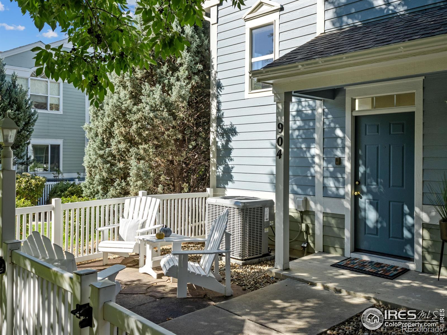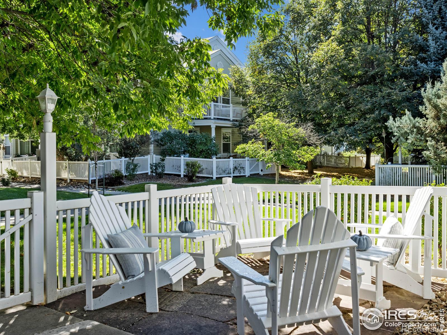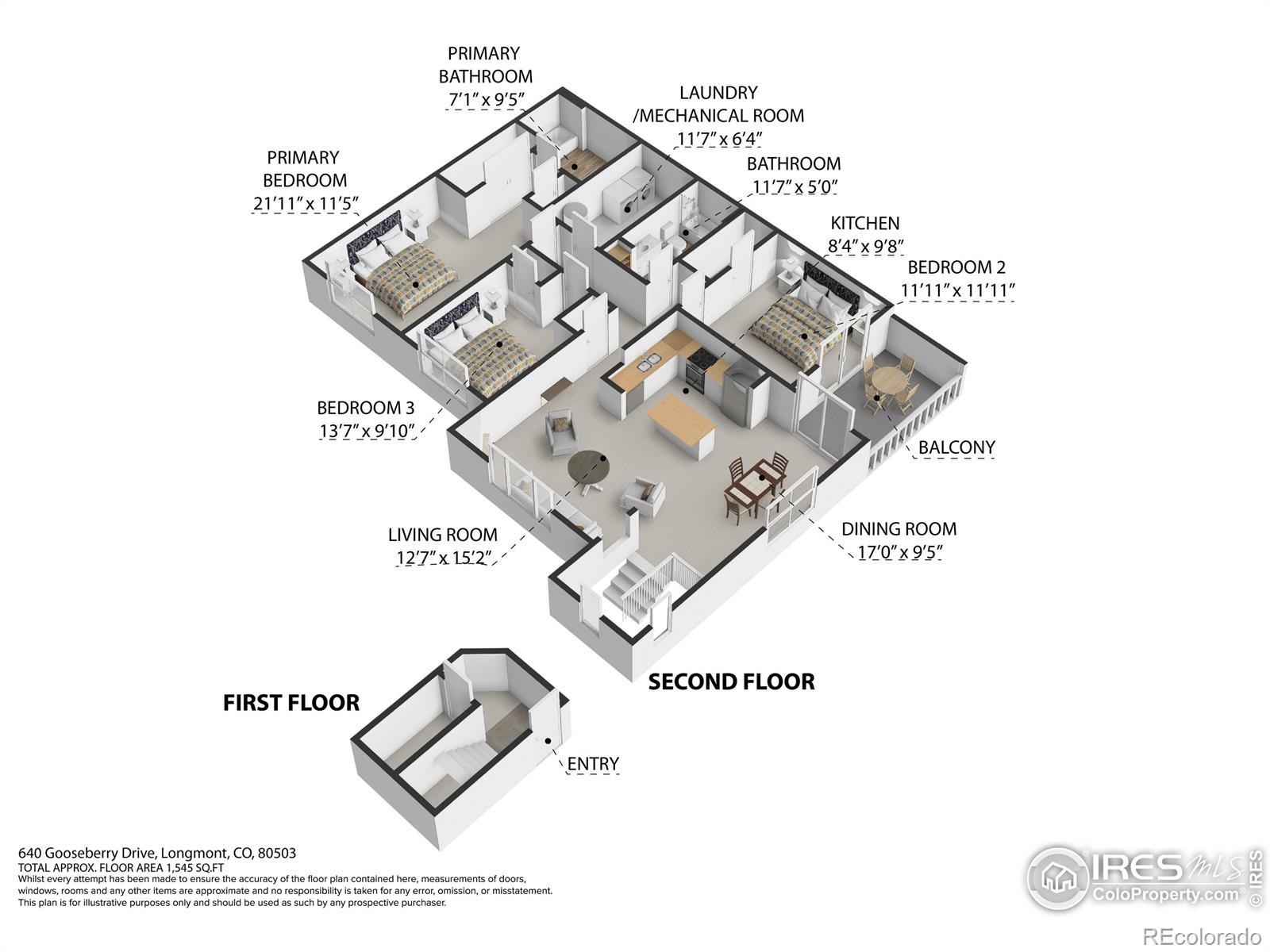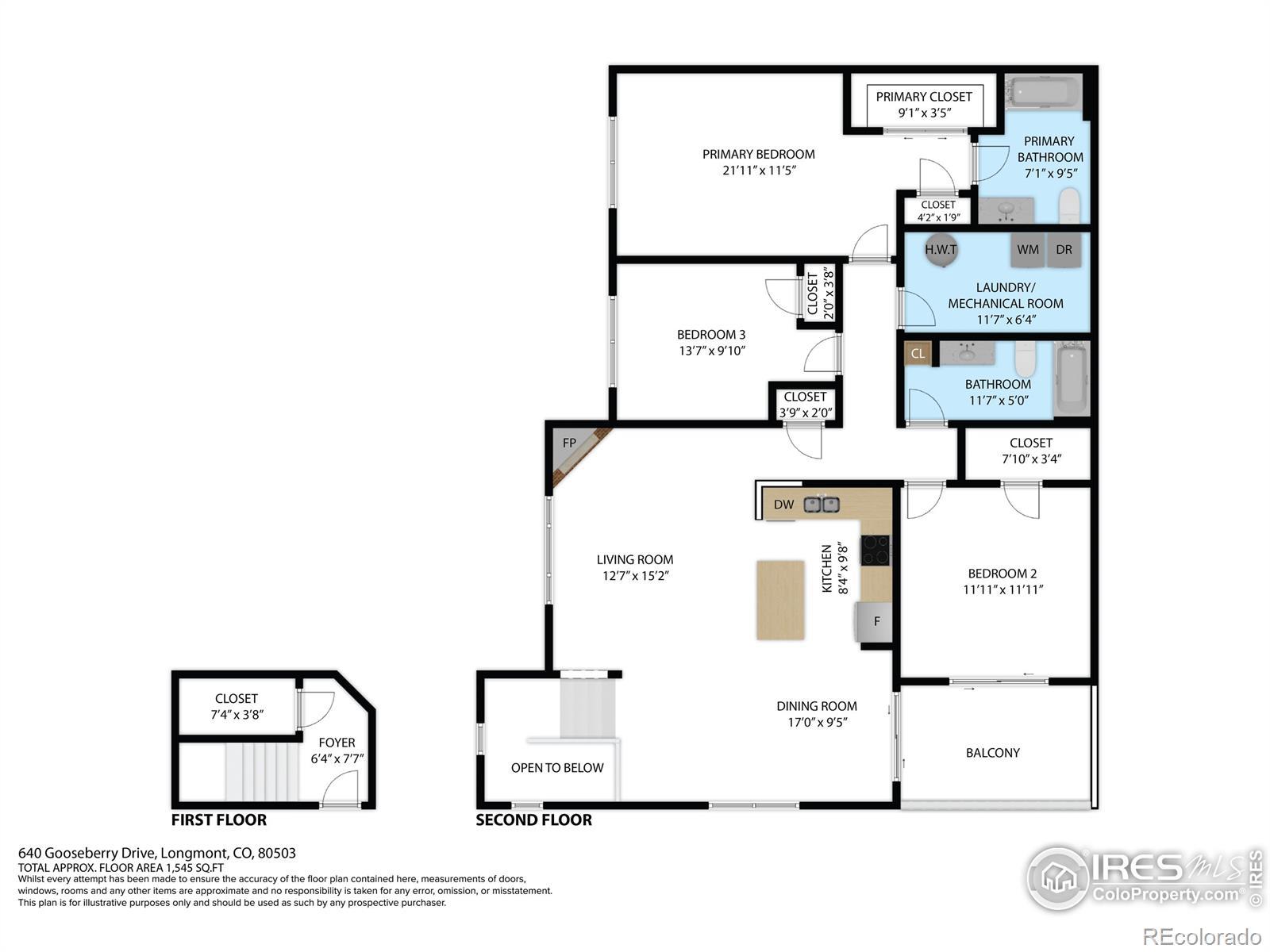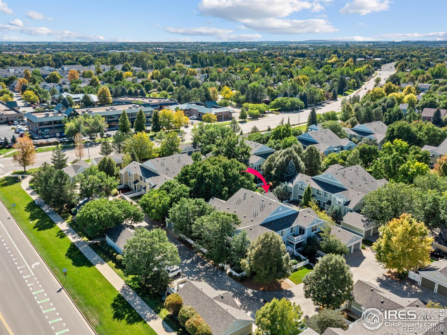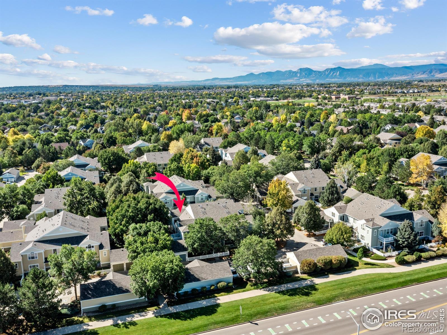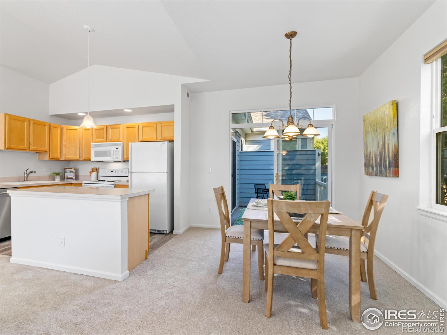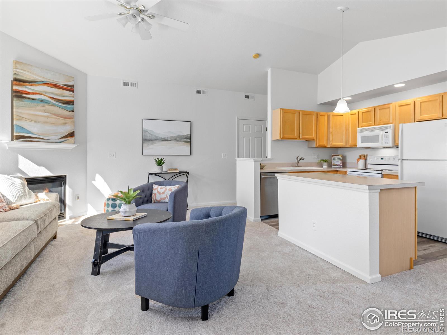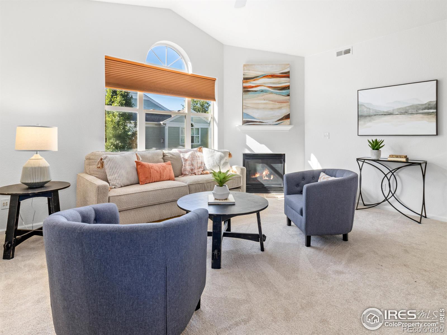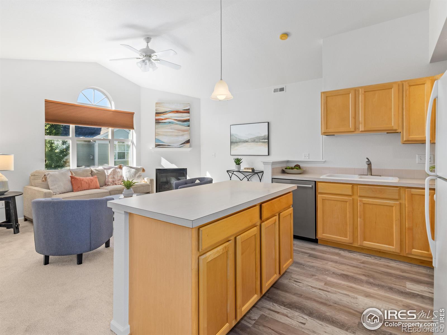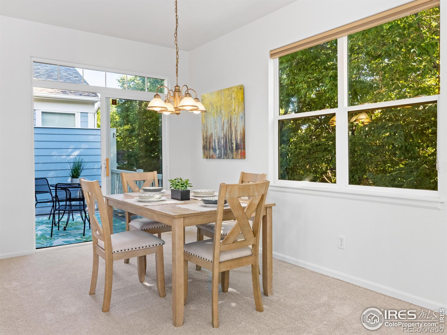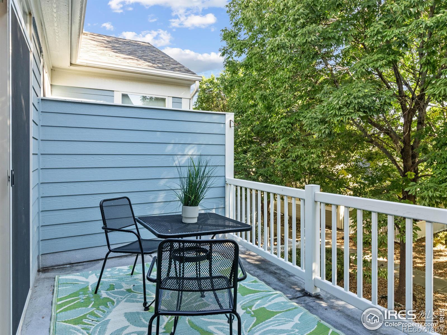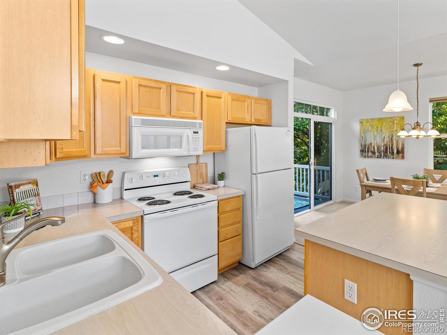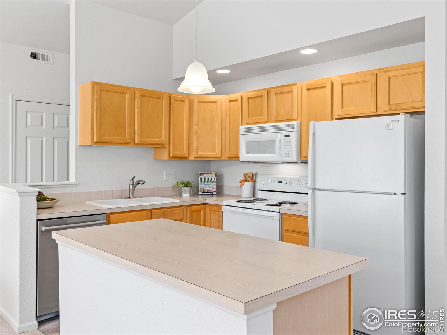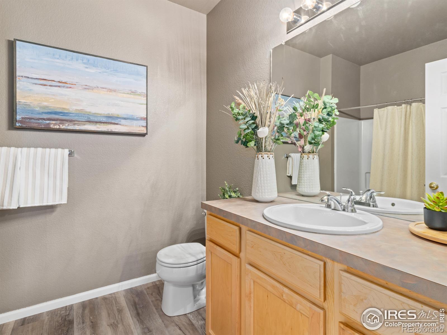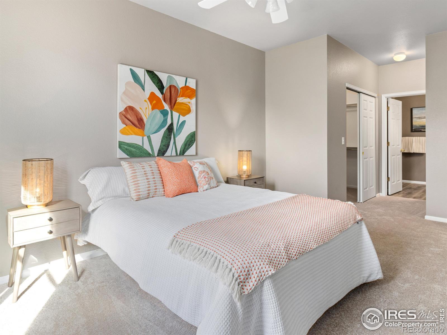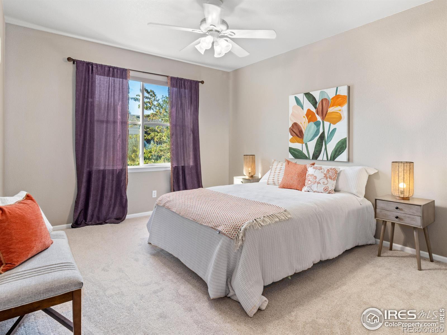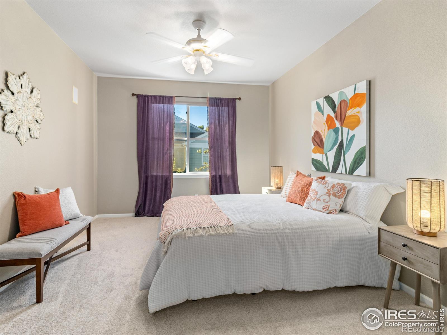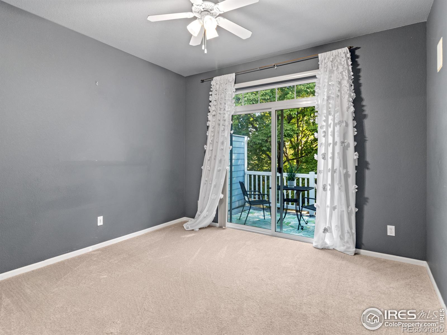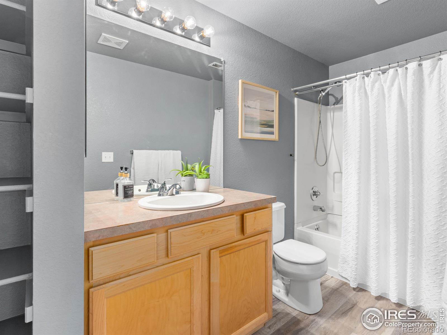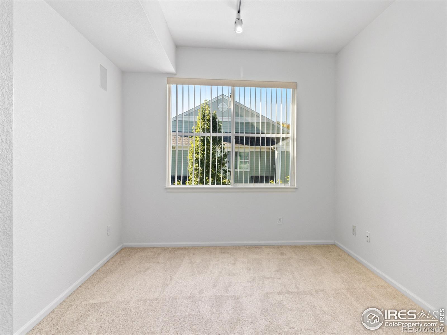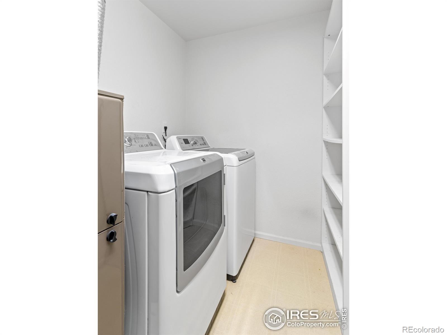Find us on...
Dashboard
- $475k Price
- 3 Beds
- 2 Baths
- 1,445 Sqft
New Search X
640 Gooseberry Drive 904
25K in RECENT UPGRADES: PAINT, FLOORING, HVAC & H20 HEATER! 3 REAL BEDROOMS. 2 GARAGES. Located in SW Longmont with quick access to Boulder, trails, skiing, hiking, fishing etc! Also unique to this property are dual sliding glass doors that open onto a private deck. The welcoming front yard is larger than most and currently designed for zero maintenance, but it could easily be transformed into a garden or flower-filled retreat. Individual gas grills are allowed in your private courtyard as well! Practical touches include an extra-deep, wraparound coat closet for abundant storage, pantry, and utility/laundry room with washer/dryer included, and two large closets in the primary. The condo has been professionally cleaned, beautifully maintained by its original owner, and is ready for a quick close.
Listing Office: Agility Home Group 
Essential Information
- MLS® #IR1043970
- Price$474,900
- Bedrooms3
- Bathrooms2.00
- Full Baths2
- Square Footage1,445
- Acres0.00
- Year Built1999
- TypeResidential
- Sub-TypeCondominium
- StatusActive
Community Information
- Address640 Gooseberry Drive 904
- SubdivisionMeadowview 7&8 Condos Ph 10
- CityLongmont
- CountyBoulder
- StateCO
- Zip Code80503
Amenities
- AmenitiesPark, Playground
- Parking Spaces2
- # of Garages2
Utilities
Electricity Available, Internet Access (Wired), Natural Gas Available
Interior
- HeatingForced Air
- CoolingCeiling Fan(s), Central Air
- StoriesOne
Interior Features
Vaulted Ceiling(s), Walk-In Closet(s)
Appliances
Dishwasher, Disposal, Dryer, Microwave, Oven, Refrigerator, Washer
Exterior
- Exterior FeaturesBalcony
- WindowsWindow Coverings
- RoofComposition
School Information
- DistrictSt. Vrain Valley RE-1J
- ElementaryBlue Mountain
- MiddleAltona
- HighSilver Creek
Additional Information
- Date ListedSeptember 18th, 2025
- Zoningres
Listing Details
 Agility Home Group
Agility Home Group
 Terms and Conditions: The content relating to real estate for sale in this Web site comes in part from the Internet Data eXchange ("IDX") program of METROLIST, INC., DBA RECOLORADO® Real estate listings held by brokers other than RE/MAX Professionals are marked with the IDX Logo. This information is being provided for the consumers personal, non-commercial use and may not be used for any other purpose. All information subject to change and should be independently verified.
Terms and Conditions: The content relating to real estate for sale in this Web site comes in part from the Internet Data eXchange ("IDX") program of METROLIST, INC., DBA RECOLORADO® Real estate listings held by brokers other than RE/MAX Professionals are marked with the IDX Logo. This information is being provided for the consumers personal, non-commercial use and may not be used for any other purpose. All information subject to change and should be independently verified.
Copyright 2026 METROLIST, INC., DBA RECOLORADO® -- All Rights Reserved 6455 S. Yosemite St., Suite 500 Greenwood Village, CO 80111 USA
Listing information last updated on February 5th, 2026 at 11:48pm MST.

