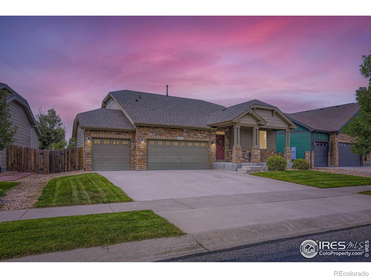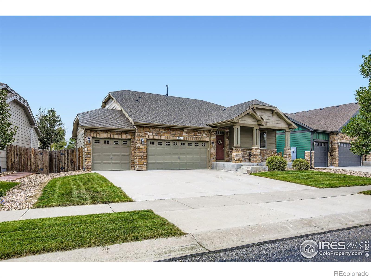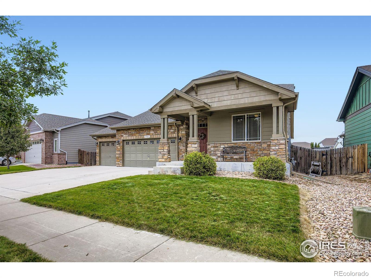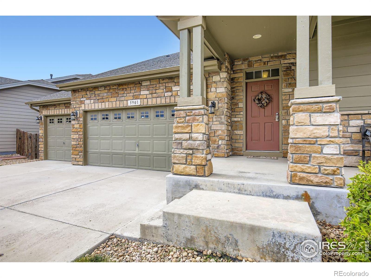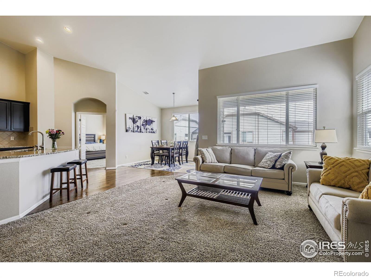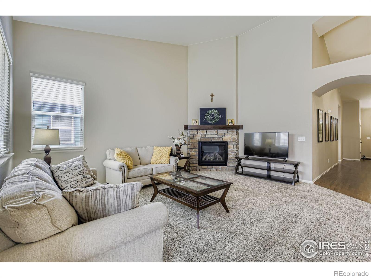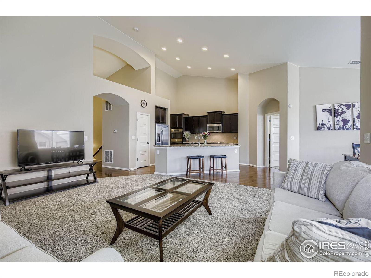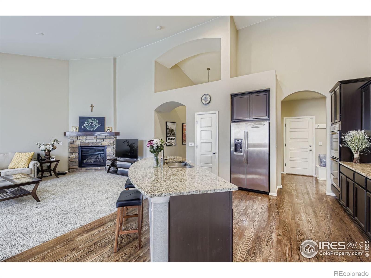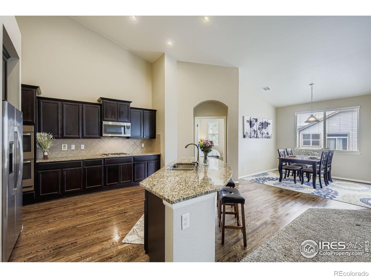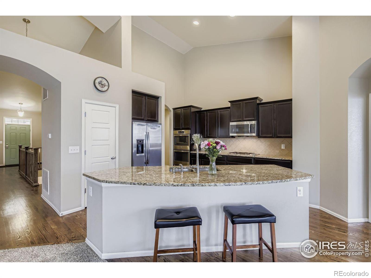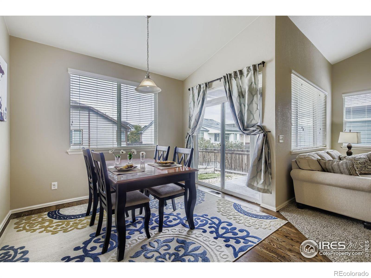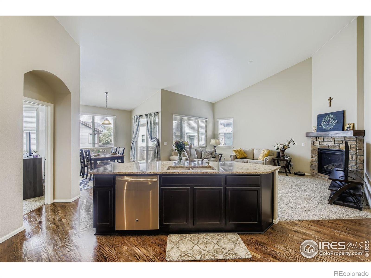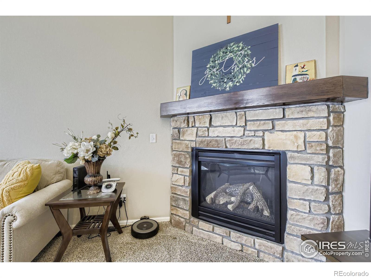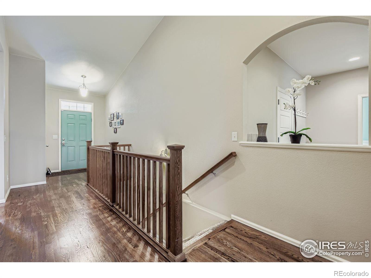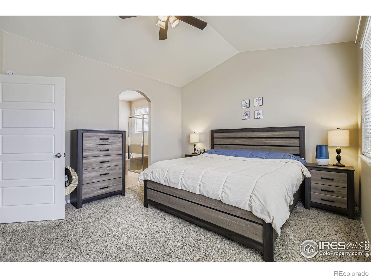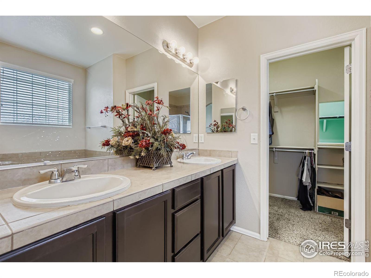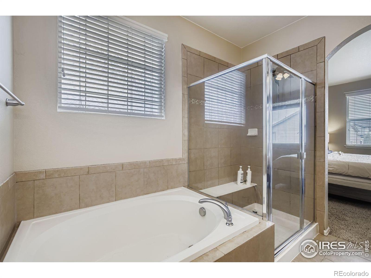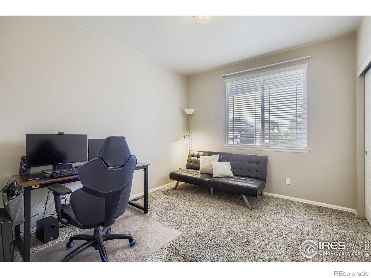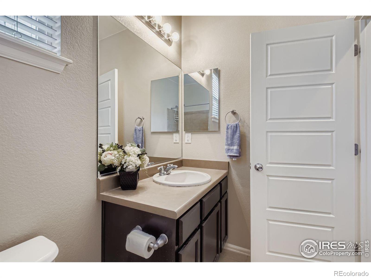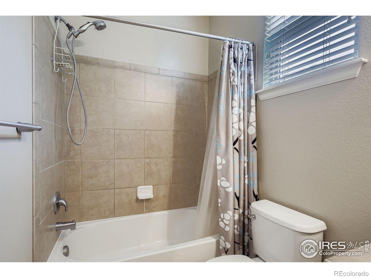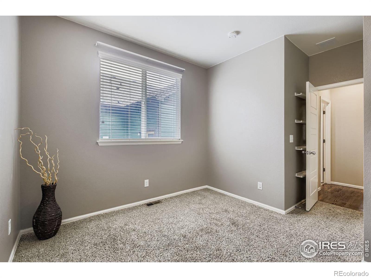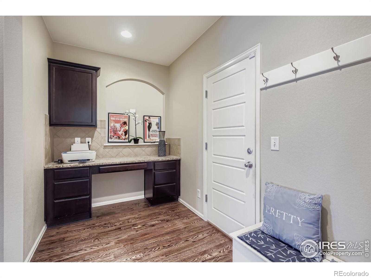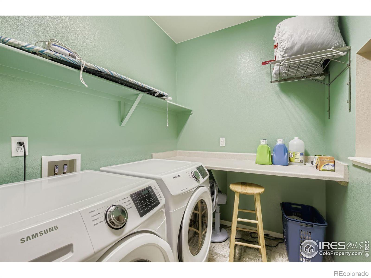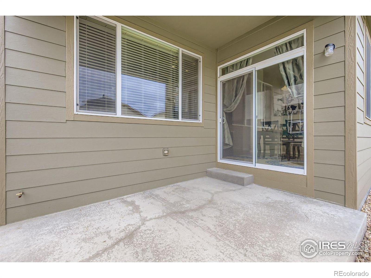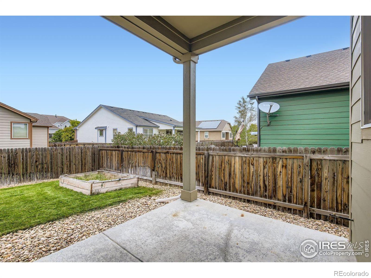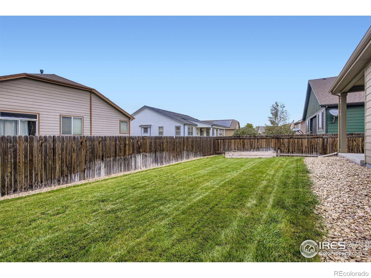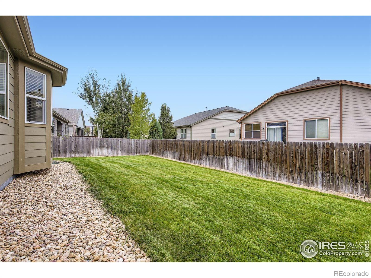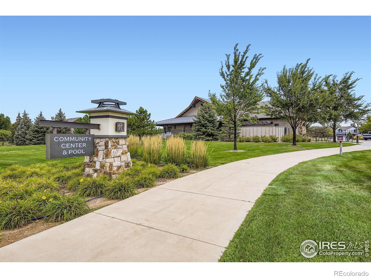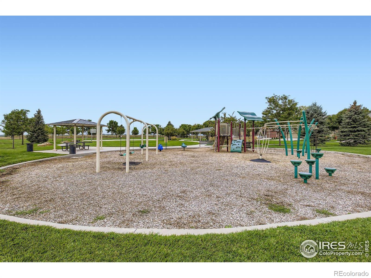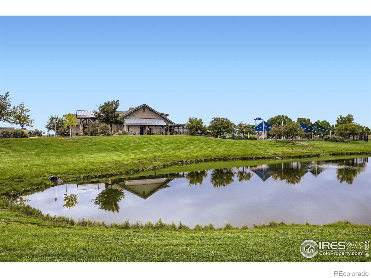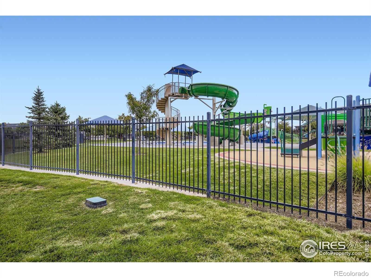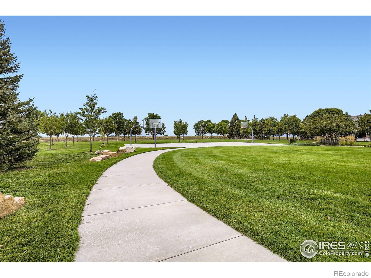Find us on...
Dashboard
- 3 Beds
- 2 Baths
- 1,879 Sqft
- .15 Acres
New Search X
5901 Quarry Street
Step into this inspiring ranch in the highly sought-after Timnath Ranch! This 3,753-square-foot home features an open, welcoming layout and a full basement, beginning with a charming covered front porch that beckons you inside. Designed for comfort and flow, the spacious 3-bedroom, two full-bathroom ranch-style interior includes an east-facing office/bedroom, perfect for a work-from-home environment. The kitchen and dining area, adorned with hardwood floors, is ideal for both everyday living and entertaining, boasting a large island, stainless steel appliances, ample cabinets, a walk-in pantry, and stunning granite countertops. The primary suite offers vaulted ceilings, a luxurious five-piece bath, tile flooring, and a walk-in closet, creating a peaceful retreat. An additional generously sized bedroom, a convenient laundry room, and a full bath are thoughtfully located down the hall. Outside, the landscaped, fenced backyard with a covered patio provides an inviting space for relaxation and joyful gatherings. The three-car garage supplies ample parking and storage space for tools and toys. The unfinished basement with 9-foot ceilings and a rough-in presents exciting opportunities for customization or additional living space. This vibrant neighborhood features trails, playgrounds, a pool, and parks-just minutes from golf courses, shopping, and dining-offering the perfect setting for a vibrant, relaxed lifestyle.
Listing Office: RE/MAX Alliance-FTC South 
Essential Information
- MLS® #IR1043982
- Price$600,000
- Bedrooms3
- Bathrooms2.00
- Full Baths2
- Square Footage1,879
- Acres0.15
- Year Built2013
- TypeResidential
- Sub-TypeSingle Family Residence
- StyleContemporary
- StatusPending
Community Information
- Address5901 Quarry Street
- SubdivisionTimnath South Sub 1st Fil Tim
- CityTimnath
- CountyLarimer
- StateCO
- Zip Code80547
Amenities
- Parking Spaces3
- # of Garages3
Amenities
Playground, Pool, Tennis Court(s)
Utilities
Electricity Available, Natural Gas Available
Interior
- HeatingForced Air
- CoolingCeiling Fan(s), Central Air
- FireplaceYes
- FireplacesGas
- StoriesOne
Interior Features
Eat-in Kitchen, Kitchen Island, Open Floorplan, Pantry, Walk-In Closet(s)
Appliances
Dishwasher, Dryer, Microwave, Oven, Refrigerator, Washer
Exterior
- Lot DescriptionLevel, Sprinklers In Front
- RoofComposition
Windows
Double Pane Windows, Window Coverings
School Information
- DistrictPoudre R-1
- ElementaryBethke
- MiddlePreston
- HighFossil Ridge
Additional Information
- Date ListedSeptember 18th, 2025
- ZoningRES
Listing Details
 RE/MAX Alliance-FTC South
RE/MAX Alliance-FTC South
 Terms and Conditions: The content relating to real estate for sale in this Web site comes in part from the Internet Data eXchange ("IDX") program of METROLIST, INC., DBA RECOLORADO® Real estate listings held by brokers other than RE/MAX Professionals are marked with the IDX Logo. This information is being provided for the consumers personal, non-commercial use and may not be used for any other purpose. All information subject to change and should be independently verified.
Terms and Conditions: The content relating to real estate for sale in this Web site comes in part from the Internet Data eXchange ("IDX") program of METROLIST, INC., DBA RECOLORADO® Real estate listings held by brokers other than RE/MAX Professionals are marked with the IDX Logo. This information is being provided for the consumers personal, non-commercial use and may not be used for any other purpose. All information subject to change and should be independently verified.
Copyright 2025 METROLIST, INC., DBA RECOLORADO® -- All Rights Reserved 6455 S. Yosemite St., Suite 500 Greenwood Village, CO 80111 USA
Listing information last updated on October 29th, 2025 at 2:03pm MDT.

