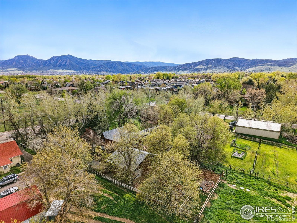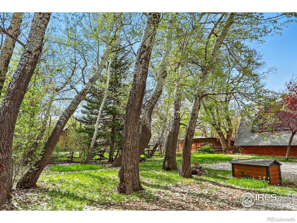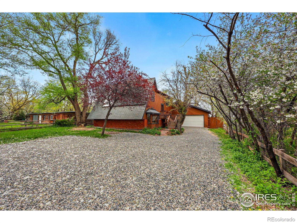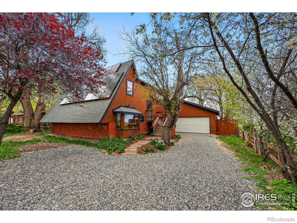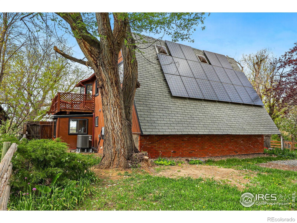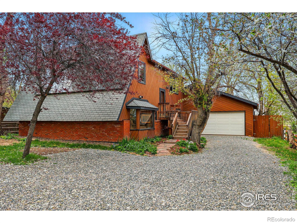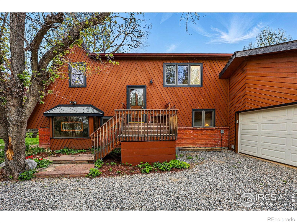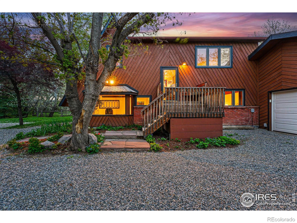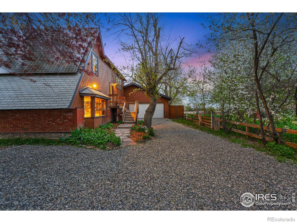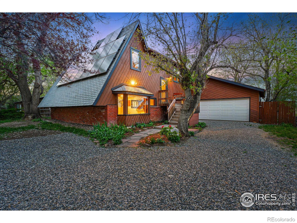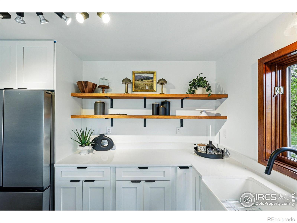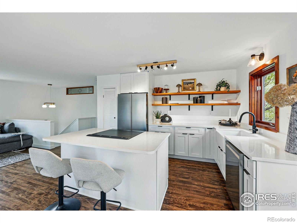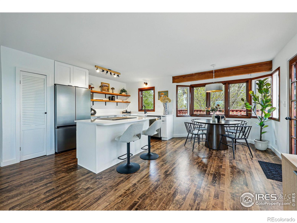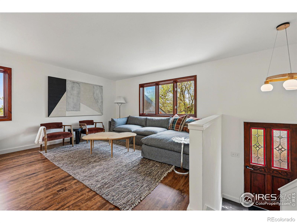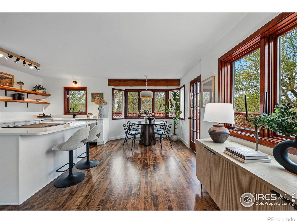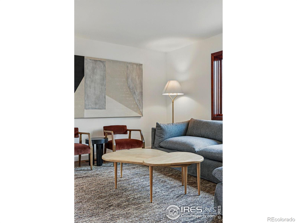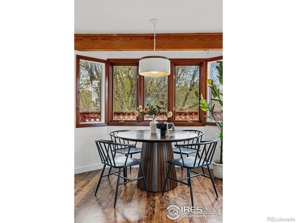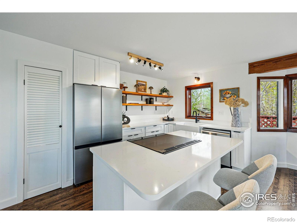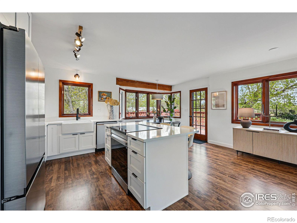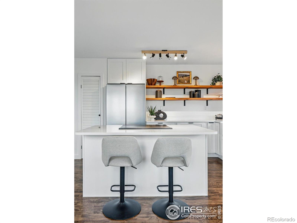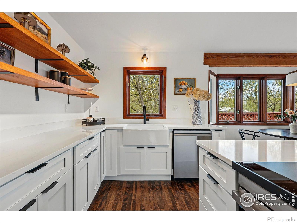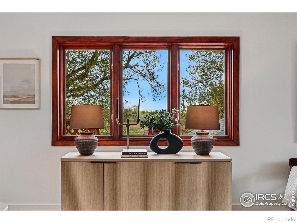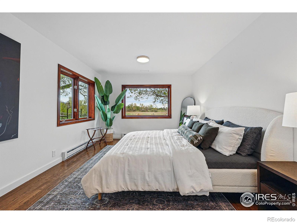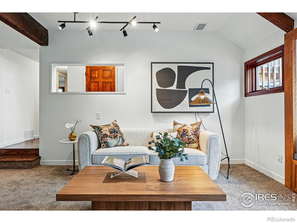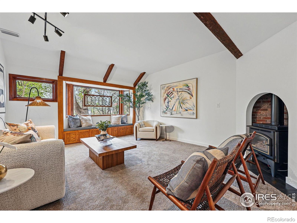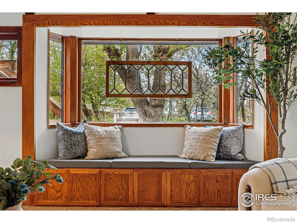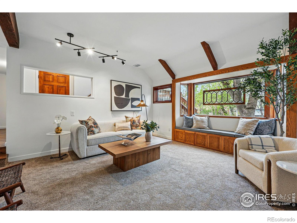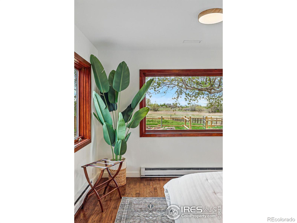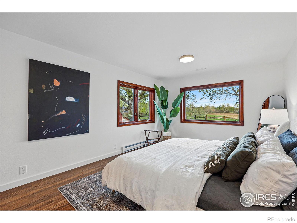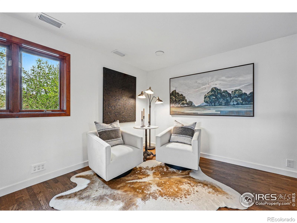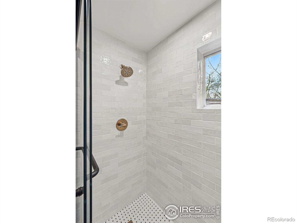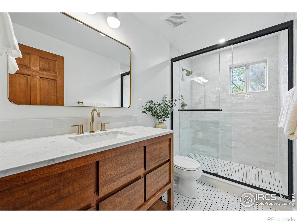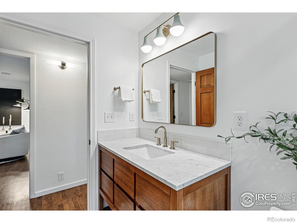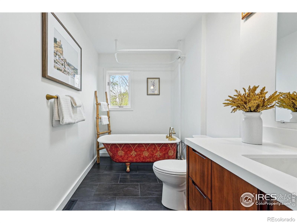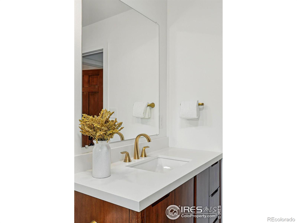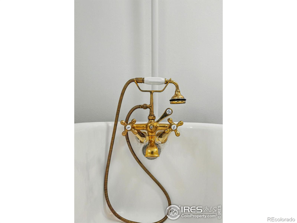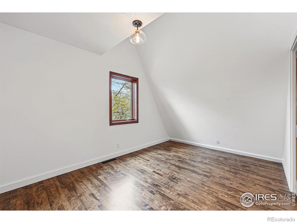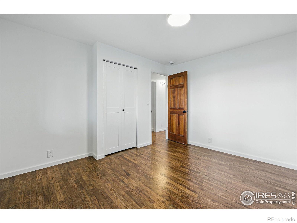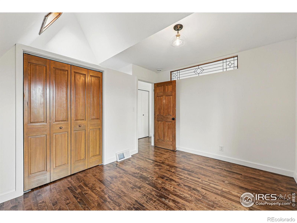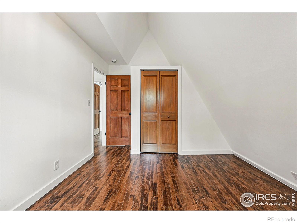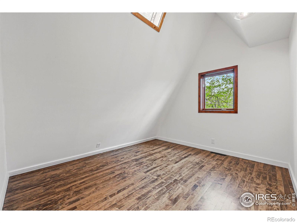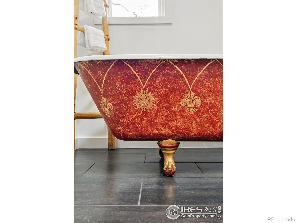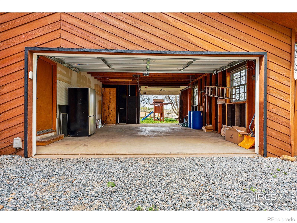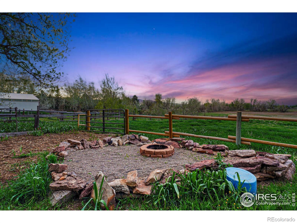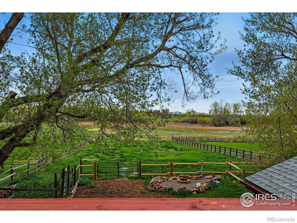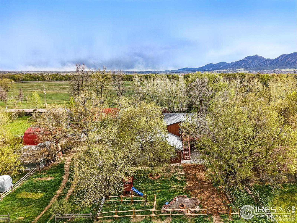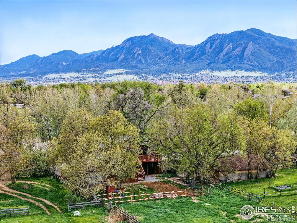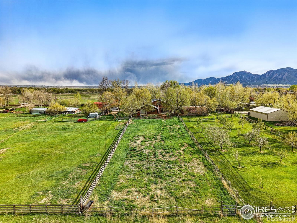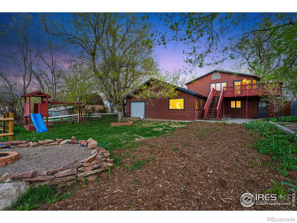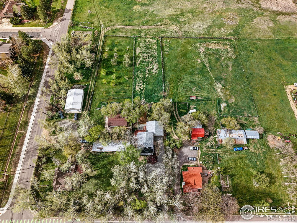Find us on...
Dashboard
- 3 Beds
- 2 Baths
- 2,150 Sqft
- .73 Acres
New Search X
4731 Jay Road
Completely reimagined in 2025, this three-bedroom plus office farmhouse blends timeless character with modern style on a nearly 3/4-acre lot that backs to an open landscape with uninterrupted views and incredible privacy. Step inside to discover new high-end finishes wrapped in a warm boho farmhouse aesthetic. The kitchen shines with white quartz countertops, new shaker cabinetry with soft-close doors, custom open shelving, and premium stainless steel appliances. Original hardwood floors have been beautifully refinished, walls resurfaced and painted, and both bathrooms thoughtfully updated. A new septic system was added in 2022, and over $300k in recent improvements ensure peace of mind for years to come. Outdoors, you'll find abundant space to relax, entertain, or watch local wildlife roam. With room for a hobby farm, horses, or simply space to spread out, this property offers the rare combination of seclusion and convenience-just minutes from downtown Boulder's vibrant shops and dining. Don't miss this one-of-a-kind retreat that balances modern comfort with the charm of country living.
Listing Office: Compass - Boulder 
Essential Information
- MLS® #IR1043998
- Price$1,395,000
- Bedrooms3
- Bathrooms2.00
- Full Baths1
- Square Footage2,150
- Acres0.73
- Year Built1976
- TypeResidential
- Sub-TypeSingle Family Residence
- StyleRustic
- StatusPending
Community Information
- Address4731 Jay Road
- SubdivisionFoothills East
- CityBoulder
- CountyBoulder
- StateCO
- Zip Code80301
Amenities
- UtilitiesElectricity Available
- Parking Spaces2
- ParkingRV Access/Parking
- # of Garages2
- ViewMountain(s), Plains
Interior
- HeatingBaseboard, Forced Air
- CoolingCentral Air
- FireplaceYes
- StoriesTwo
Interior Features
Eat-in Kitchen, Kitchen Island, Open Floorplan, Walk-In Closet(s)
Appliances
Dishwasher, Dryer, Oven, Refrigerator, Washer
Fireplaces
Family Room, Gas, Living Room
Exterior
- WindowsBay Window(s), Skylight(s)
- RoofComposition
Lot Description
Ditch, Level, Meadow, Open Space
School Information
- DistrictBoulder Valley RE 2
- ElementaryCrest View
- MiddleCentennial
- HighBoulder
Additional Information
- Date ListedSeptember 19th, 2025
- ZoningRR
Listing Details
 Compass - Boulder
Compass - Boulder
 Terms and Conditions: The content relating to real estate for sale in this Web site comes in part from the Internet Data eXchange ("IDX") program of METROLIST, INC., DBA RECOLORADO® Real estate listings held by brokers other than RE/MAX Professionals are marked with the IDX Logo. This information is being provided for the consumers personal, non-commercial use and may not be used for any other purpose. All information subject to change and should be independently verified.
Terms and Conditions: The content relating to real estate for sale in this Web site comes in part from the Internet Data eXchange ("IDX") program of METROLIST, INC., DBA RECOLORADO® Real estate listings held by brokers other than RE/MAX Professionals are marked with the IDX Logo. This information is being provided for the consumers personal, non-commercial use and may not be used for any other purpose. All information subject to change and should be independently verified.
Copyright 2025 METROLIST, INC., DBA RECOLORADO® -- All Rights Reserved 6455 S. Yosemite St., Suite 500 Greenwood Village, CO 80111 USA
Listing information last updated on November 4th, 2025 at 10:03pm MST.

