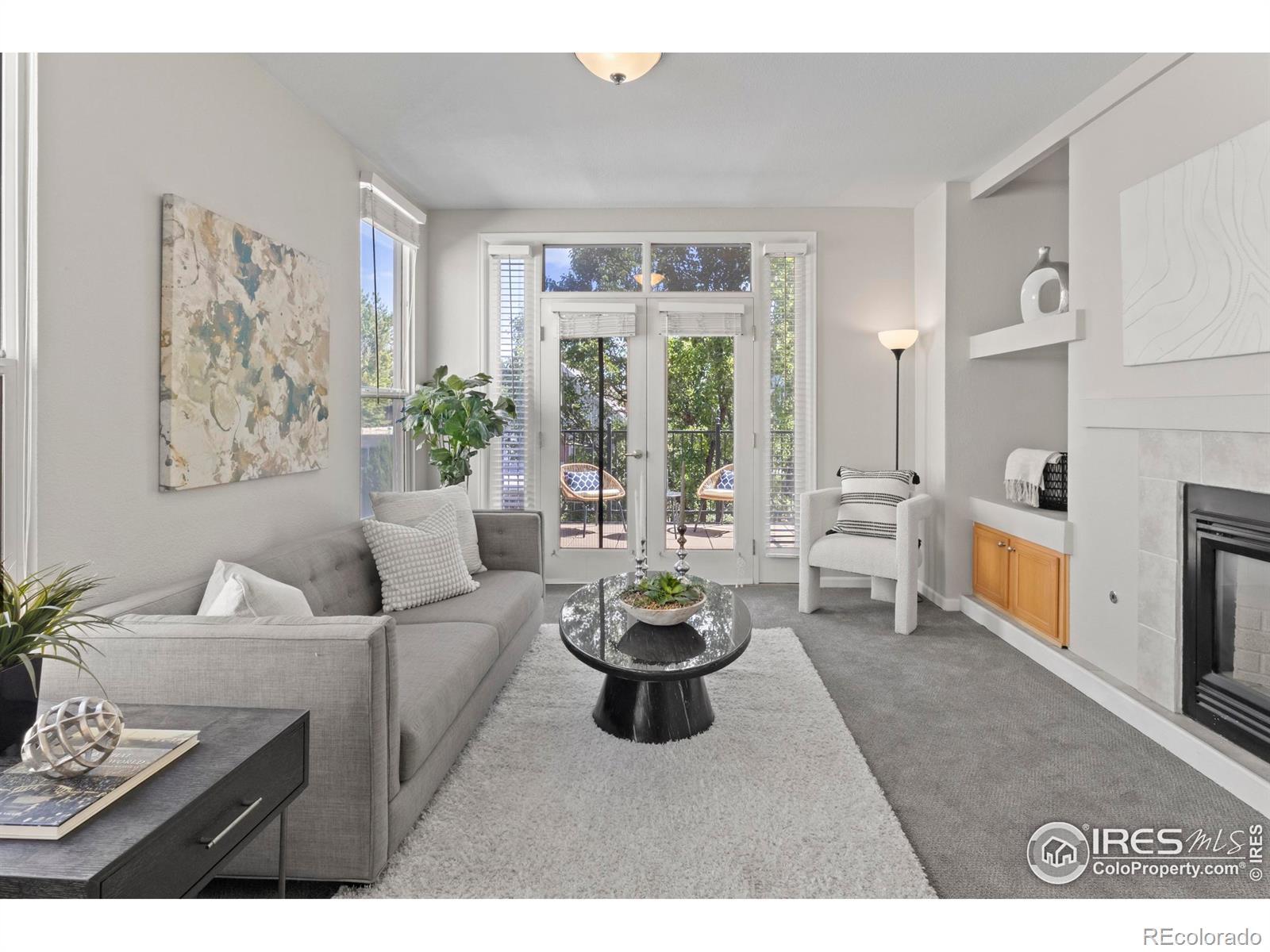Find us on...
Dashboard
- $479k Price
- 2 Beds
- 2 Baths
- 1,369 Sqft
New Search X
1521 Vine Street 302
City energy with leafy green views-the rare combo lives here. This spacious top-floor 2 bed / 2 bath home. Natural light throughout and a flexible loft for an office, creative studio, yoga sanctuary, or non-conforming guest space (one of only two residences in the building with a loft). The open living/dining area features a gas fireplace and private balcony for morning coffee or afternoon tea. The primary suite includes a walk-in closet and jetted tub; the second bath offers a new tub and new tile. A laundry room with full-size washer/dryer, new carpet (2024), and heated underground garage-1 reserved space add everyday ease. HOA includes high-speed fiber internet and water. Secure, controlled-access boutique building in City Park West with outstanding walkability-City Park, Denver Zoo, Museum of Nature & Science, and 17th Ave "Restaurant Row," plus easy access to the Botanic Gardens, arts, and downtown. Dogs and cats are welcome!
Listing Office: Keller Williams 1st Realty 
Essential Information
- MLS® #IR1043999
- Price$479,000
- Bedrooms2
- Bathrooms2.00
- Full Baths2
- Square Footage1,369
- Acres0.00
- Year Built2000
- TypeResidential
- Sub-TypeCondominium
- StatusActive
Community Information
- Address1521 Vine Street 302
- SubdivisionWymans Add
- CityDenver
- CountyDenver
- StateCO
- Zip Code80206
Amenities
- AmenitiesElevator(s)
- Parking Spaces1
- ParkingUnderground
Utilities
Electricity Available, Natural Gas Available
Interior
- HeatingForced Air
- CoolingCentral Air
- FireplaceYes
- FireplacesGas, Living Room
- StoriesTri-Level
Interior Features
Eat-in Kitchen, Open Floorplan, Pantry, Walk-In Closet(s)
Appliances
Dishwasher, Dryer, Microwave, Oven, Refrigerator, Washer
Exterior
- Exterior FeaturesBalcony
- WindowsWindow Coverings
- RoofFiberglass
School Information
- DistrictDenver 1
- ElementaryOther
- MiddleWhittier E-8
- HighEast
Additional Information
- Date ListedSeptember 19th, 2025
- ZoningG-RO-3
Listing Details
 Keller Williams 1st Realty
Keller Williams 1st Realty
 Terms and Conditions: The content relating to real estate for sale in this Web site comes in part from the Internet Data eXchange ("IDX") program of METROLIST, INC., DBA RECOLORADO® Real estate listings held by brokers other than RE/MAX Professionals are marked with the IDX Logo. This information is being provided for the consumers personal, non-commercial use and may not be used for any other purpose. All information subject to change and should be independently verified.
Terms and Conditions: The content relating to real estate for sale in this Web site comes in part from the Internet Data eXchange ("IDX") program of METROLIST, INC., DBA RECOLORADO® Real estate listings held by brokers other than RE/MAX Professionals are marked with the IDX Logo. This information is being provided for the consumers personal, non-commercial use and may not be used for any other purpose. All information subject to change and should be independently verified.
Copyright 2025 METROLIST, INC., DBA RECOLORADO® -- All Rights Reserved 6455 S. Yosemite St., Suite 500 Greenwood Village, CO 80111 USA
Listing information last updated on October 25th, 2025 at 5:34am MDT.



































