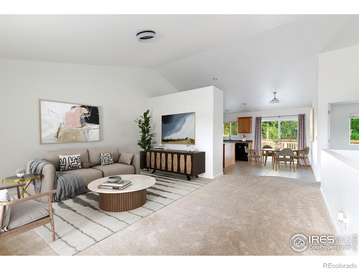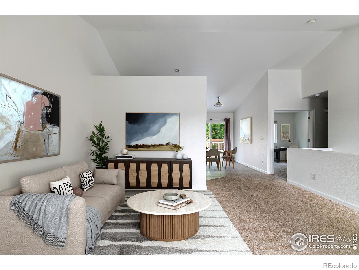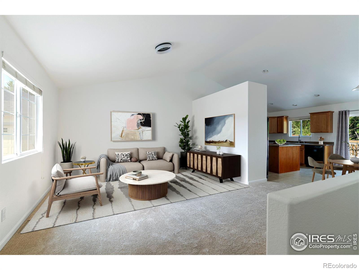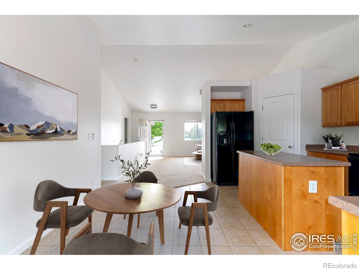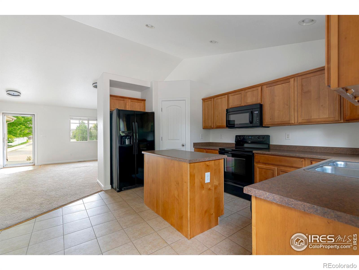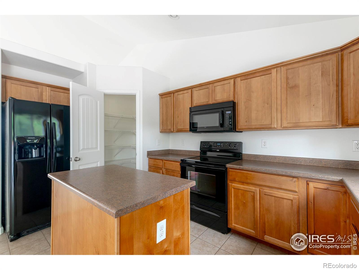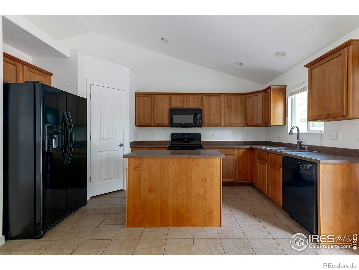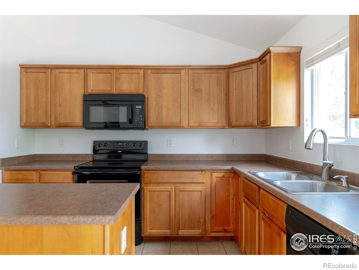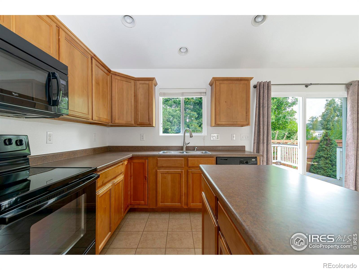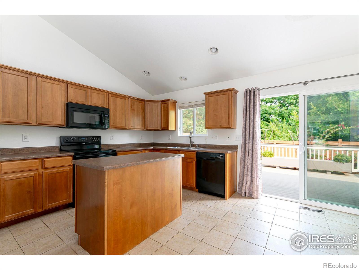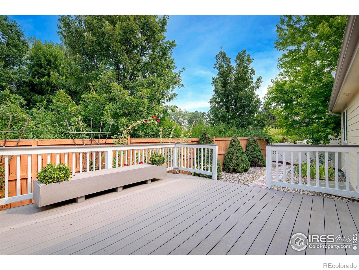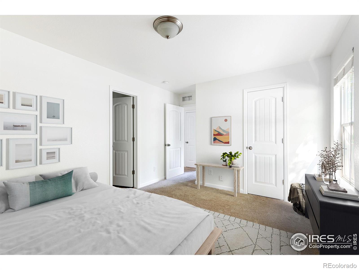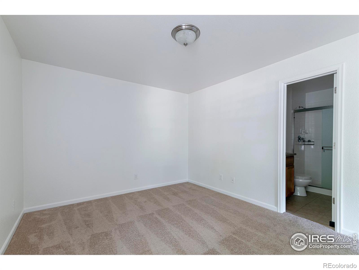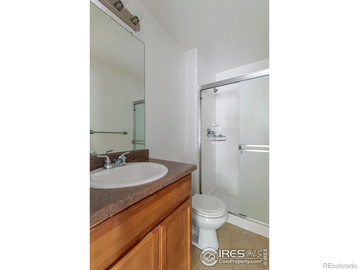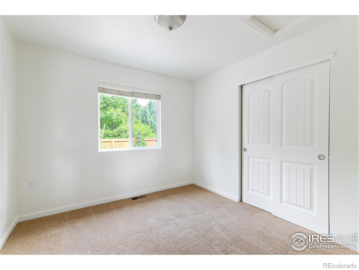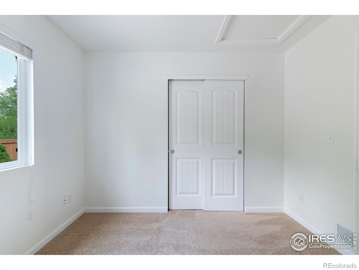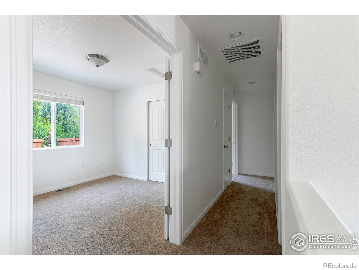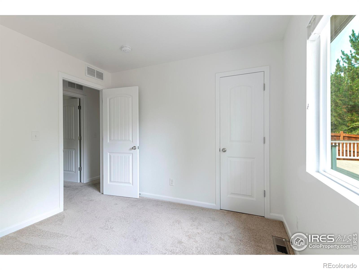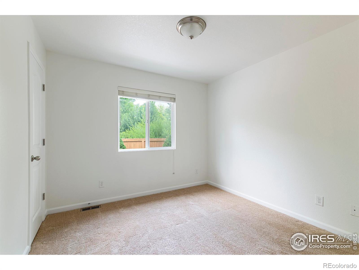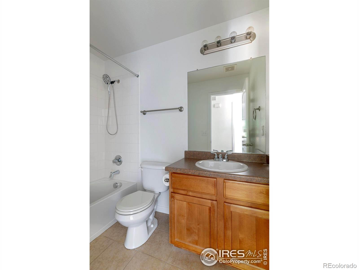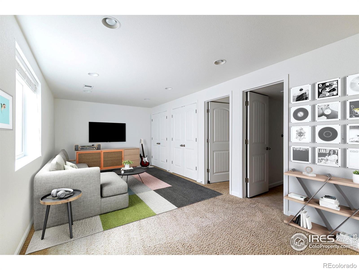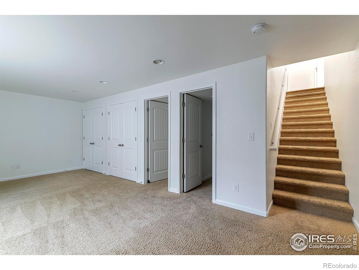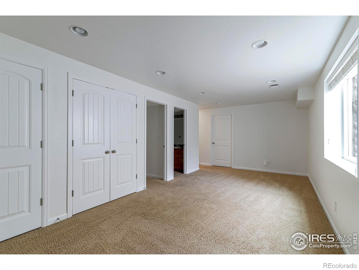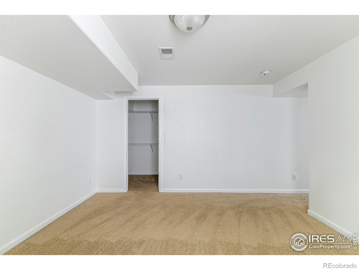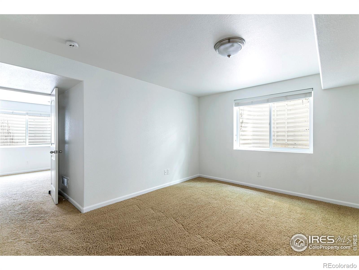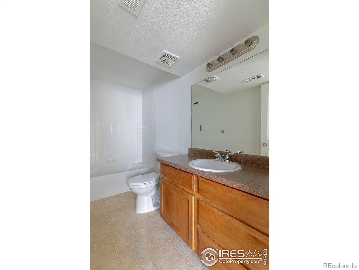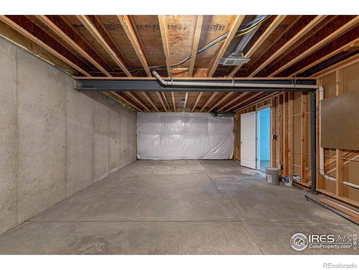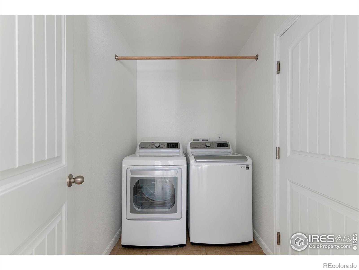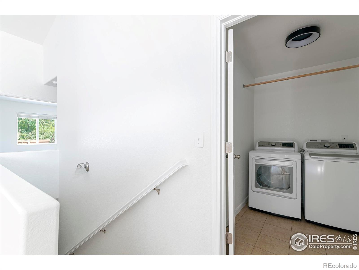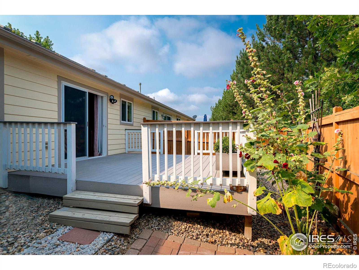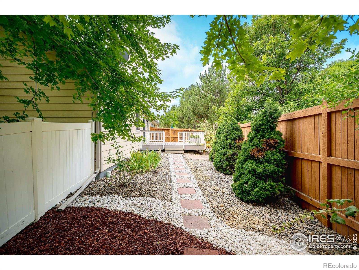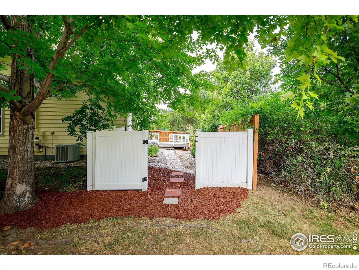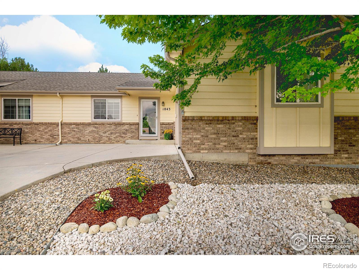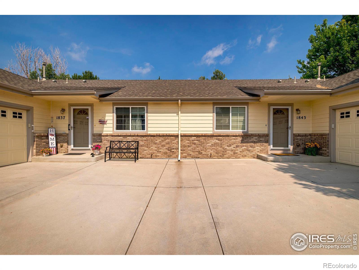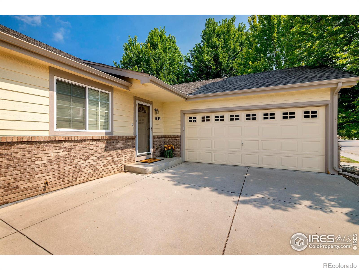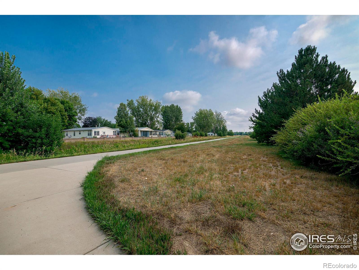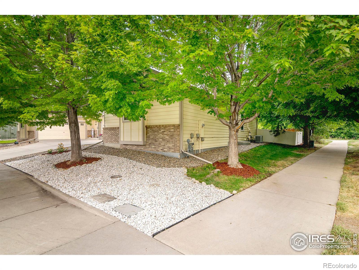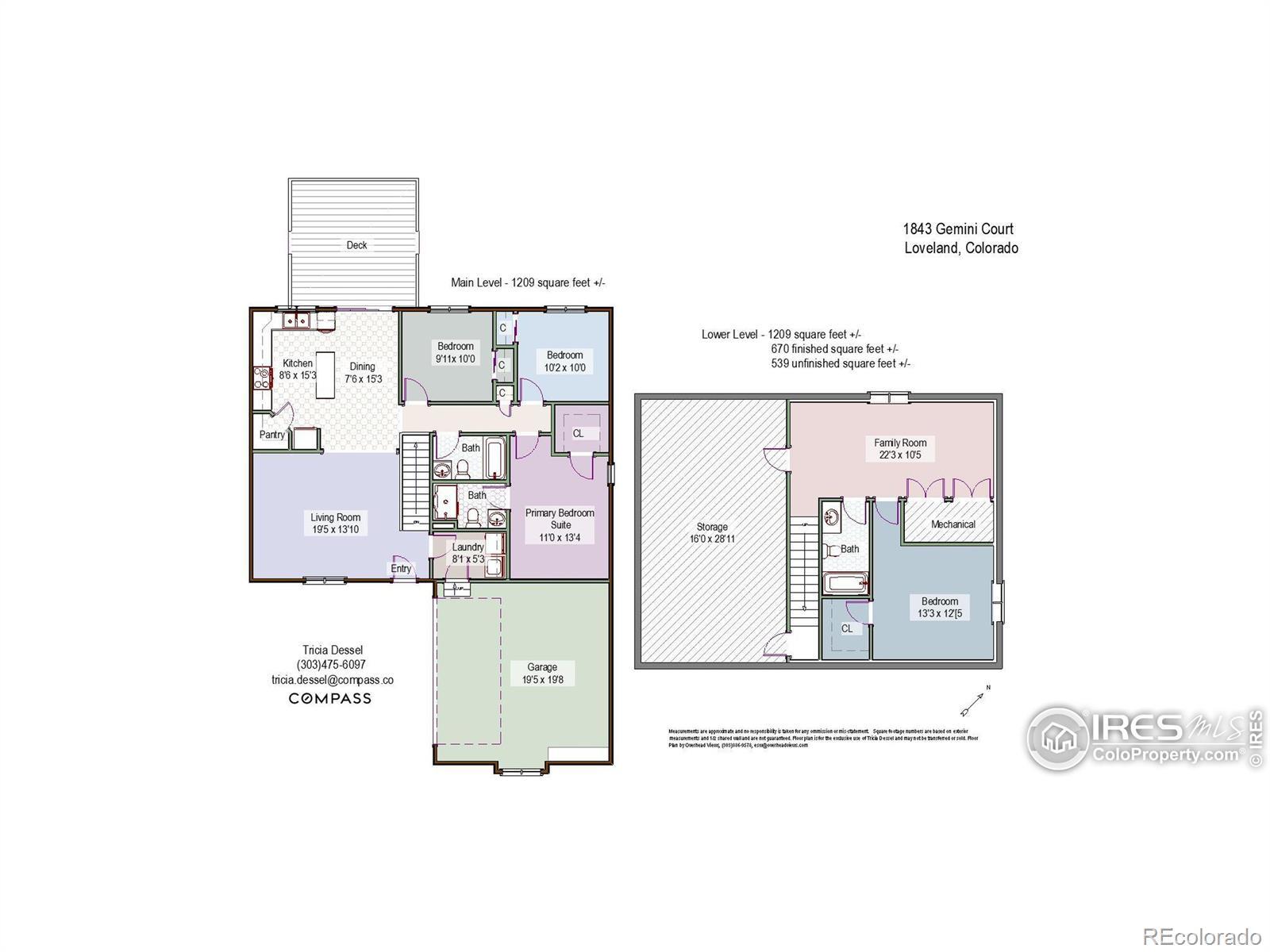Find us on...
Dashboard
- 4 Beds
- 3 Baths
- 1,879 Sqft
- .09 Acres
New Search X
1843 Gemini Court
Spacious 4 Bedroom Ranch with Open Layout, Finished Basement & Outdoor Retreat. This inviting 1/2 duplex home blends comfort, functionality, and indoor-outdoor living. The main floor features a newly painted interior with a bright, open-concept design where the spacious living room flows seamlessly into the dining area and kitchen. Sliding glass doors extend the living space to the backyard, perfect for entertaining or everyday enjoyment. The kitchen offers abundant cabinetry, generous counter space, a central island, and black appliances, with a window over the sink framing views of the backyard. A convenient main level laundry room adds ease to daily routines. The main level also includes three bedrooms and two bathrooms, offering comfortable accommodations for family or guests.The finished lower level expands the home's versatility with a large recreation room, a full bedroom and bathroom, and a dedicated storage area-ideal for hosting guests, creating a home office, or enjoying movie nights. Outdoor living shines with a private fenced backyard featuring a spacious deck, planter boxes, and mature landscaping. A stone pathway winds through decorative rock beds and evergreens, providing a low-maintenance yet serene setting. Additional highlights include a two-car garage and a prime location in a welcoming neighborhood. This home is move-in ready and designed to support both relaxed living and entertaining. Tucked away on a quiet side street and backing to an open area, this home offers added privacy and a tranquil setting with easy access to Loveland's Recreational Trail System. No HOA Dues! Conveniently located near parks, trails, shopping, medical facilities, and downtown Loveland, with easy access to Fort Collins, Denver, and Longmont. Whether you're an investor seeking strong rental performance or a buyer looking for turnkey comfort and convenience, this home delivers.
Listing Office: Compass - Boulder 
Essential Information
- MLS® #IR1044019
- Price$409,000
- Bedrooms4
- Bathrooms3.00
- Full Baths2
- Square Footage1,879
- Acres0.09
- Year Built2010
- TypeResidential
- Sub-TypeTownhouse
- StyleContemporary
- StatusPending
Community Information
- Address1843 Gemini Court
- CityLoveland
- CountyLarimer
- StateCO
- Zip Code80537
Subdivision
Koldeway Indust 3rd Corr Final Amd Lts 1-8 B2
Amenities
- Parking Spaces2
- # of Garages2
Utilities
Electricity Available, Natural Gas Available
Interior
- HeatingForced Air
- CoolingCentral Air
- StoriesOne
Interior Features
Eat-in Kitchen, Open Floorplan
Appliances
Dishwasher, Disposal, Dryer, Oven, Refrigerator, Washer
Exterior
- Lot DescriptionLevel
- RoofComposition
School Information
- DistrictThompson R2-J
- ElementaryWinona
- MiddleConrad Ball
- HighMountain View
Additional Information
- Date ListedSeptember 19th, 2025
- ZoningP-85
Listing Details
 Compass - Boulder
Compass - Boulder
 Terms and Conditions: The content relating to real estate for sale in this Web site comes in part from the Internet Data eXchange ("IDX") program of METROLIST, INC., DBA RECOLORADO® Real estate listings held by brokers other than RE/MAX Professionals are marked with the IDX Logo. This information is being provided for the consumers personal, non-commercial use and may not be used for any other purpose. All information subject to change and should be independently verified.
Terms and Conditions: The content relating to real estate for sale in this Web site comes in part from the Internet Data eXchange ("IDX") program of METROLIST, INC., DBA RECOLORADO® Real estate listings held by brokers other than RE/MAX Professionals are marked with the IDX Logo. This information is being provided for the consumers personal, non-commercial use and may not be used for any other purpose. All information subject to change and should be independently verified.
Copyright 2025 METROLIST, INC., DBA RECOLORADO® -- All Rights Reserved 6455 S. Yosemite St., Suite 500 Greenwood Village, CO 80111 USA
Listing information last updated on November 23rd, 2025 at 2:48pm MST.

