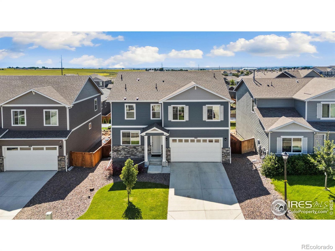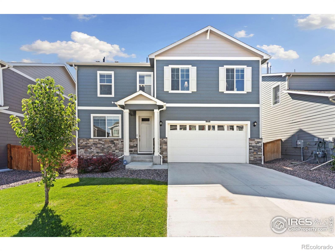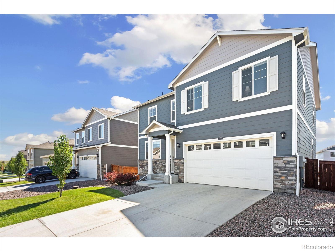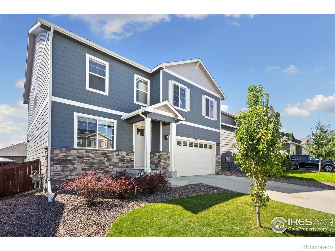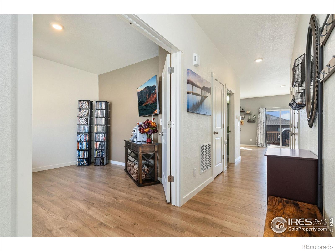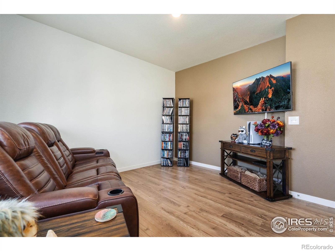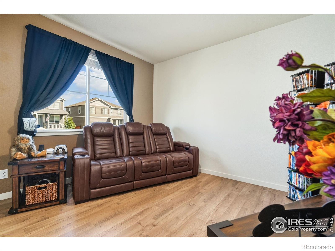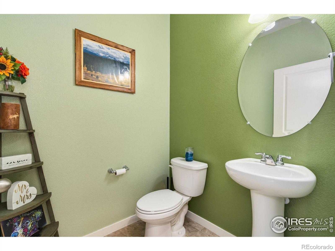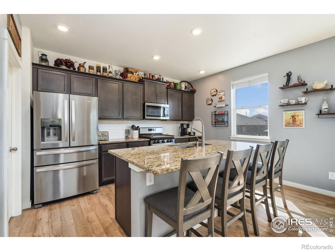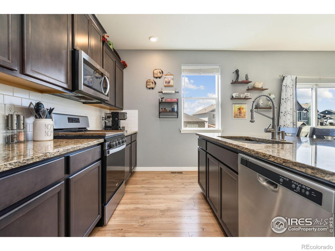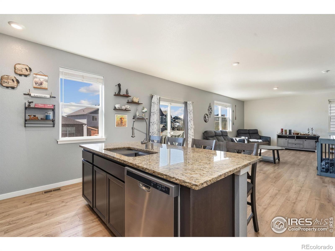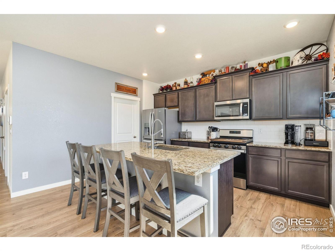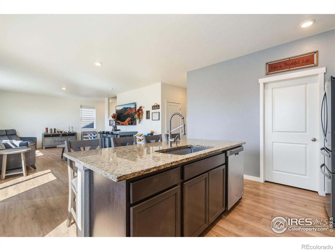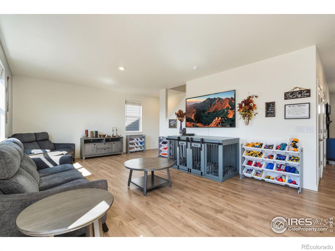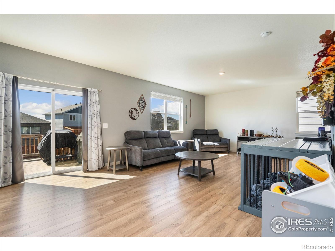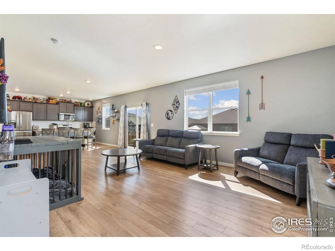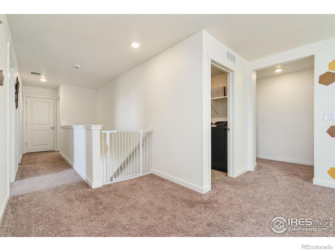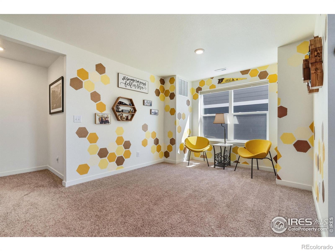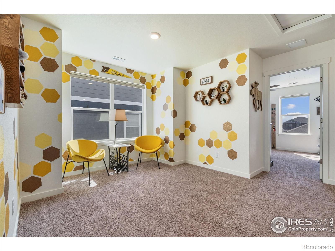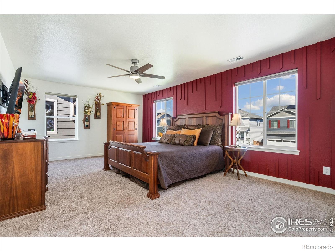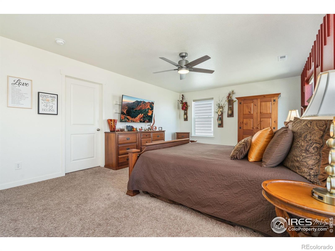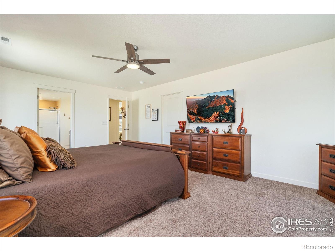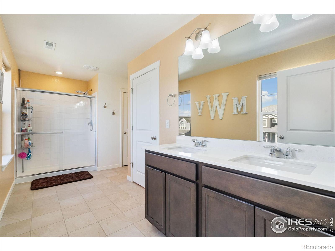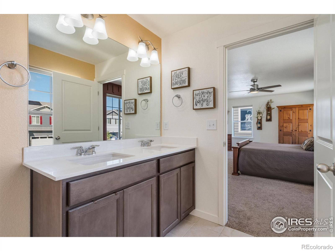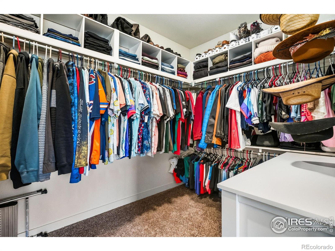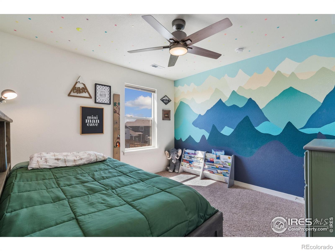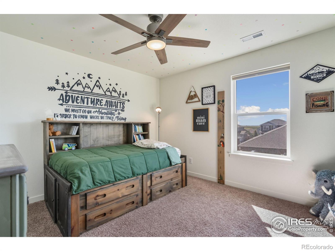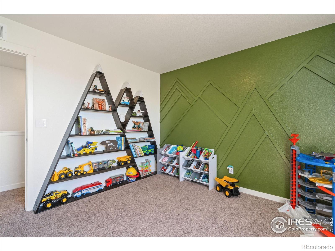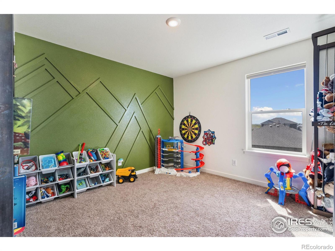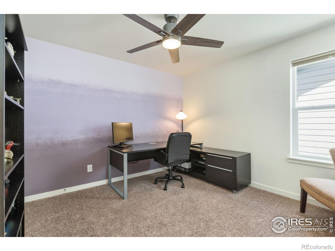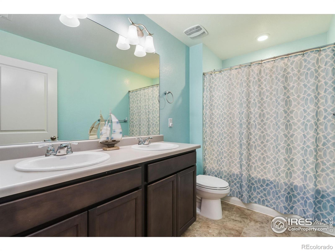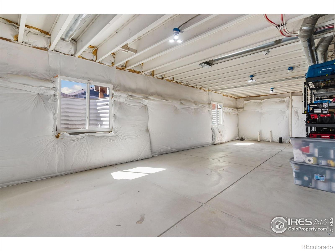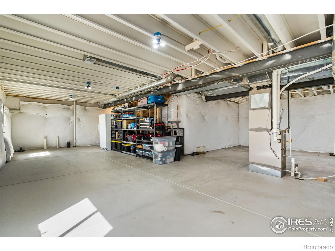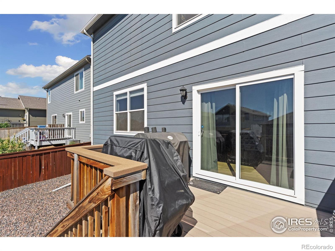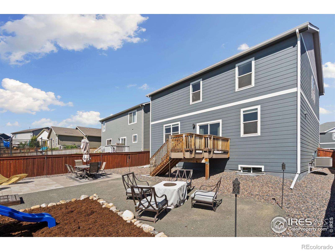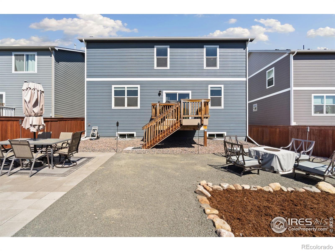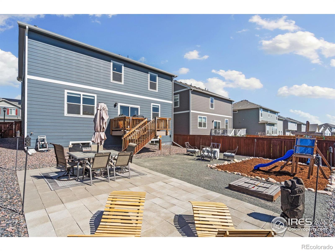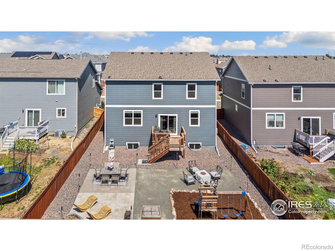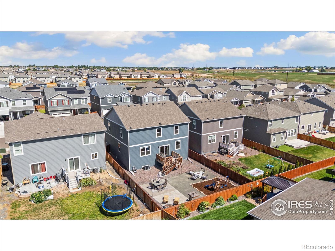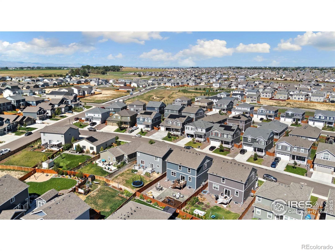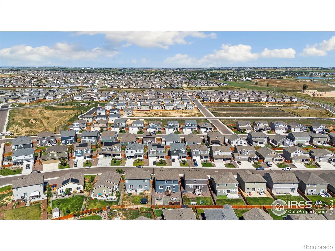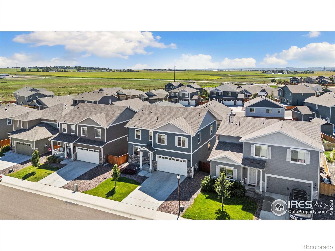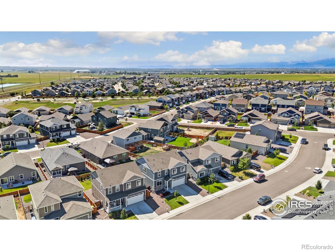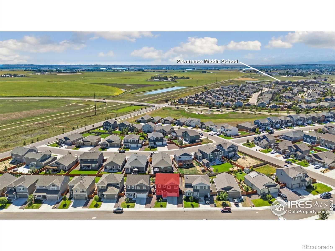Find us on...
Dashboard
- 4 Beds
- 3 Baths
- 2,533 Sqft
- .13 Acres
New Search X
1233 Lily Mountain Road
Imagine mornings in a sun-drenched kitchen with a bright eat-in island, afternoons in a cozy loft - perfect for weekend board games, a quiet homework spot, or just relaxing - and evenings unwinding in your luxurious owner suite. This Severance home makes it all possible, with all four bedrooms upstairs and a flexible main-level office that can be your work-from-home hub or an additional living area for family and friends. The heart of the home is the gourmet kitchen, featuring stainless steel appliances, elegant quartz countertops, and a large eat-in island perfect for casual meals or entertaining. Gleaming, low-maintenance flooring flows throughout the main level, complemented by a convenient half bath for guests. Upstairs, the loft provides versatile space for play, study, or relaxation. The private owner suite offers a spacious bedroom, an attached full bathroom, and a generous walk-in closet. Comfort is effortless with whole-home air conditioning and energy-efficient features that help keep utility bills in check. The unfinished basement is ready for your personal touch - create the perfect game room, home gym, or custom storage space. Outside, a front yard that welcomes you home from the moment you pull in is complemented by a professionally landscaped backyard, an irrigation system, and a stylish garage door with window accents. 1233 Lily Mountain Road offers the perfect blend of style, comfort, and flexibility. Schedule your visit today and see it for yourself!
Listing Office: Group Harmony 
Essential Information
- MLS® #IR1044022
- Price$505,000
- Bedrooms4
- Bathrooms3.00
- Full Baths2
- Half Baths1
- Square Footage2,533
- Acres0.13
- Year Built2021
- TypeResidential
- Sub-TypeSingle Family Residence
- StyleContemporary
- StatusActive
Community Information
- Address1233 Lily Mountain Road
- SubdivisionHidden Valley Farm
- CitySeverance
- CountyWeld
- StateCO
- Zip Code80550
Amenities
- AmenitiesPark, Playground
- Parking Spaces2
- # of Garages2
Utilities
Electricity Available, Natural Gas Available
Interior
- HeatingForced Air
- CoolingCentral Air
- StoriesTwo
Interior Features
Eat-in Kitchen, Kitchen Island, Open Floorplan, Pantry, Smart Thermostat, Walk-In Closet(s)
Appliances
Dishwasher, Dryer, Microwave, Oven, Refrigerator, Washer
Exterior
- RoofComposition
Lot Description
Rolling Slope, Sprinklers In Front
Windows
Double Pane Windows, Window Coverings
School Information
- DistrictWeld RE-4
- ElementaryRange View
- MiddleSeverance
- HighWindsor
Additional Information
- Date ListedSeptember 19th, 2025
- ZoningRES
Listing Details
 Group Harmony
Group Harmony
 Terms and Conditions: The content relating to real estate for sale in this Web site comes in part from the Internet Data eXchange ("IDX") program of METROLIST, INC., DBA RECOLORADO® Real estate listings held by brokers other than RE/MAX Professionals are marked with the IDX Logo. This information is being provided for the consumers personal, non-commercial use and may not be used for any other purpose. All information subject to change and should be independently verified.
Terms and Conditions: The content relating to real estate for sale in this Web site comes in part from the Internet Data eXchange ("IDX") program of METROLIST, INC., DBA RECOLORADO® Real estate listings held by brokers other than RE/MAX Professionals are marked with the IDX Logo. This information is being provided for the consumers personal, non-commercial use and may not be used for any other purpose. All information subject to change and should be independently verified.
Copyright 2026 METROLIST, INC., DBA RECOLORADO® -- All Rights Reserved 6455 S. Yosemite St., Suite 500 Greenwood Village, CO 80111 USA
Listing information last updated on February 8th, 2026 at 1:48pm MST.

